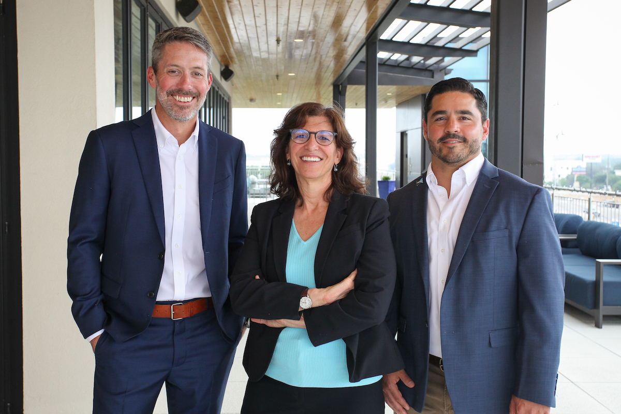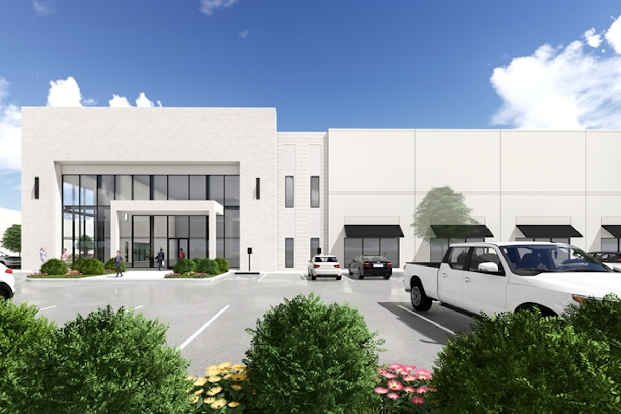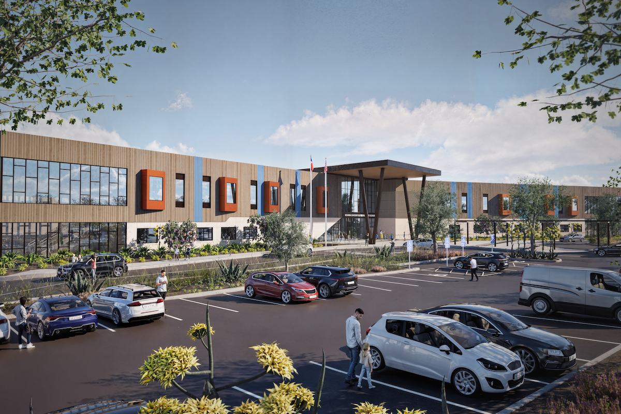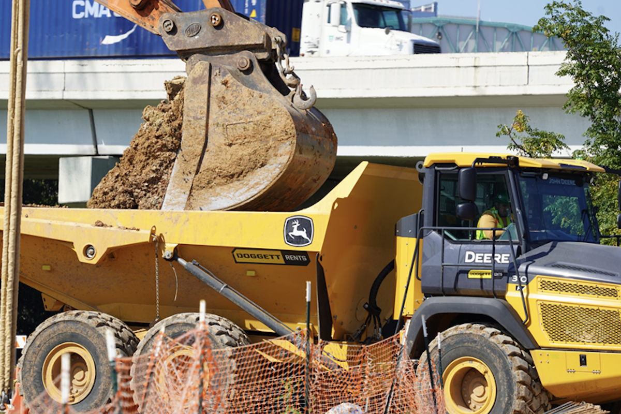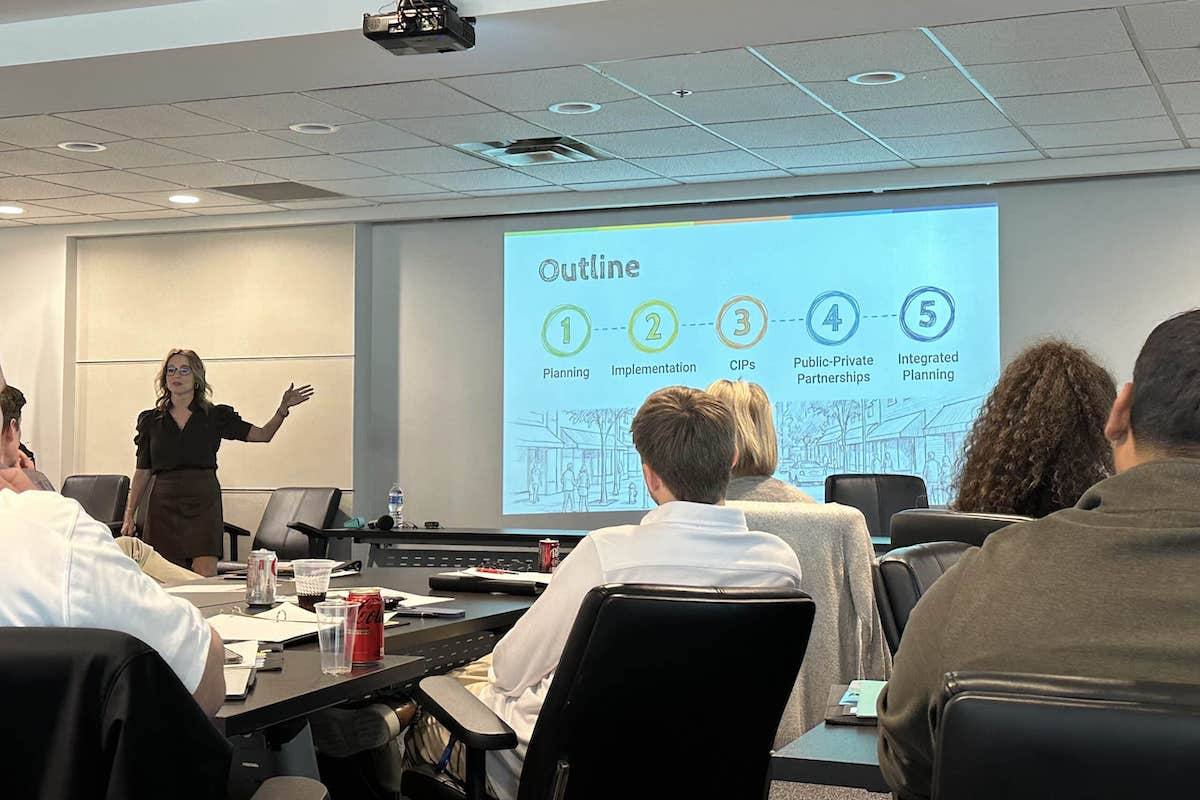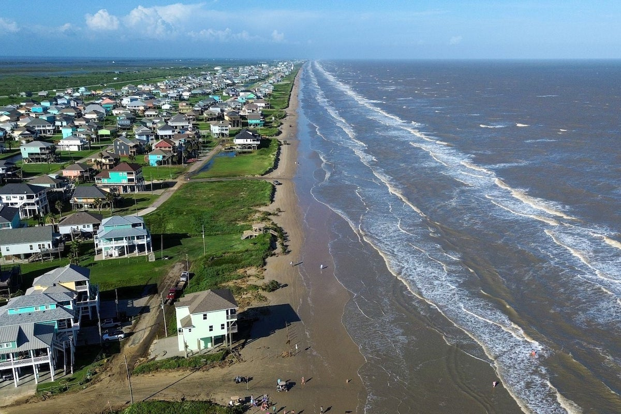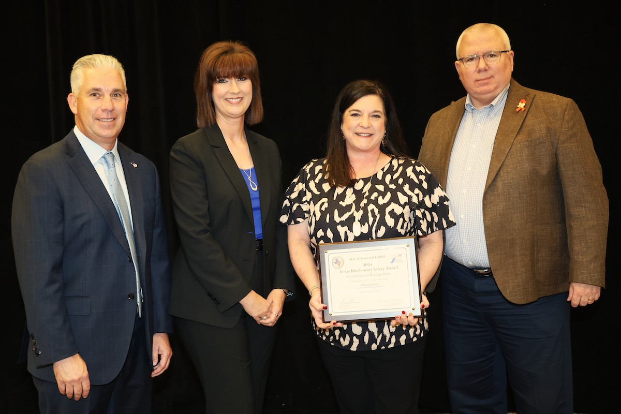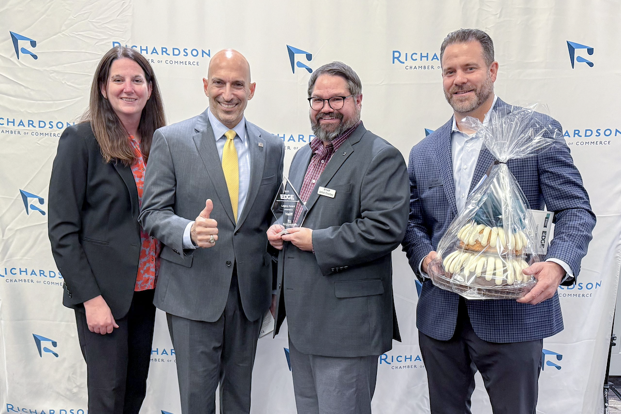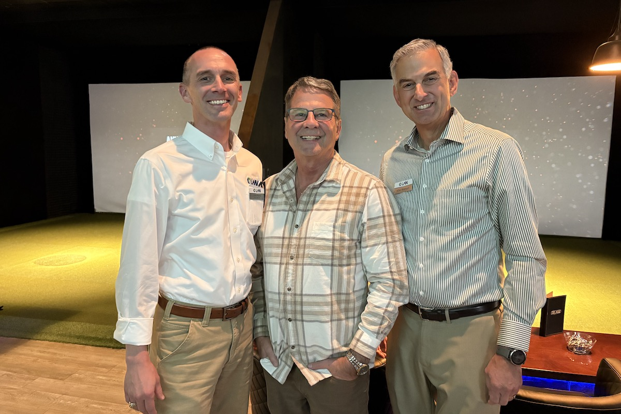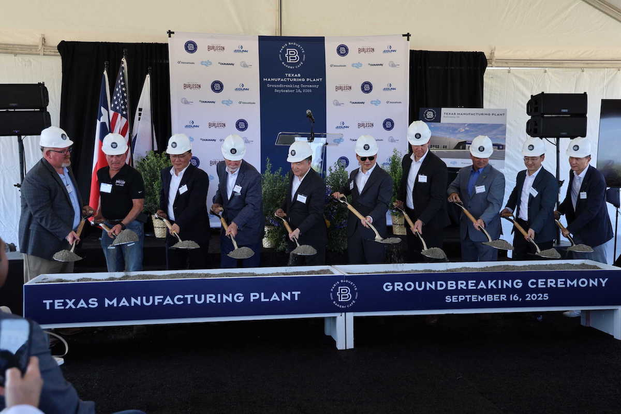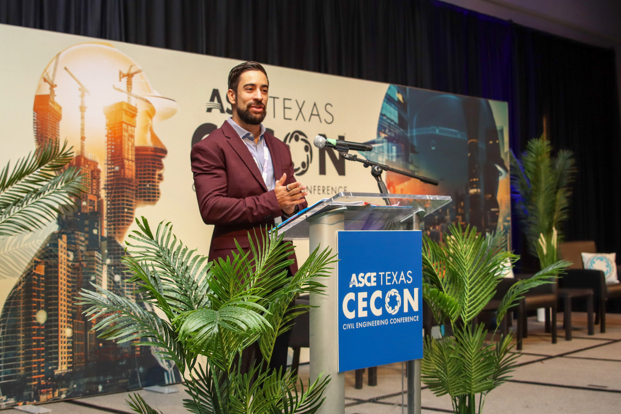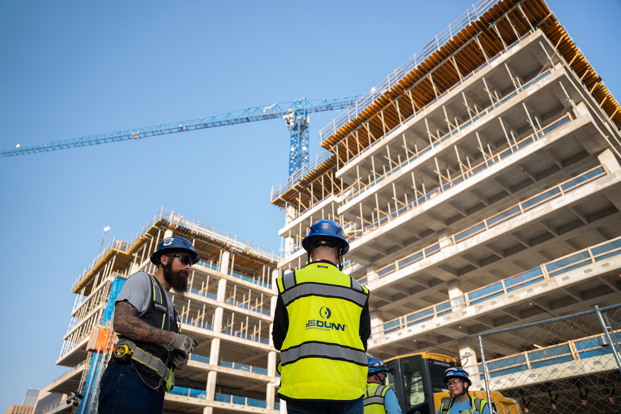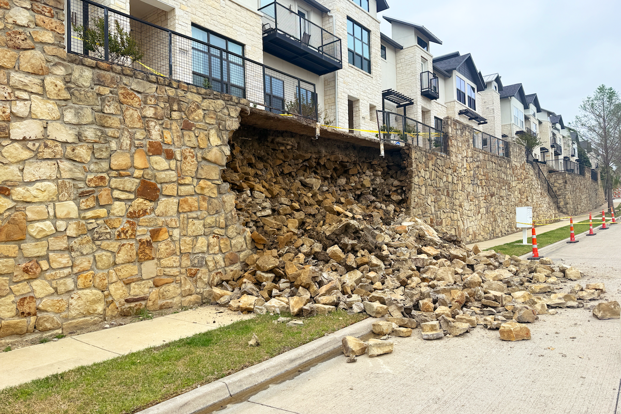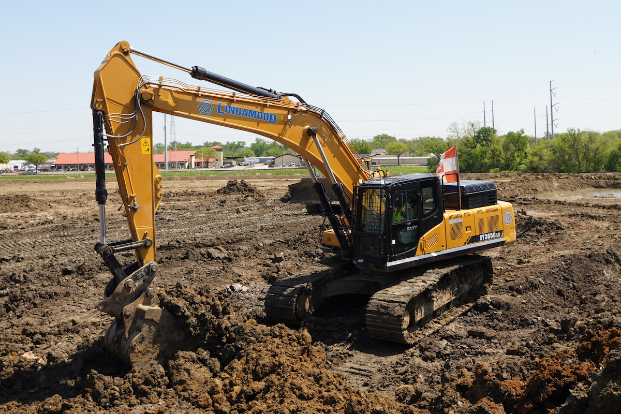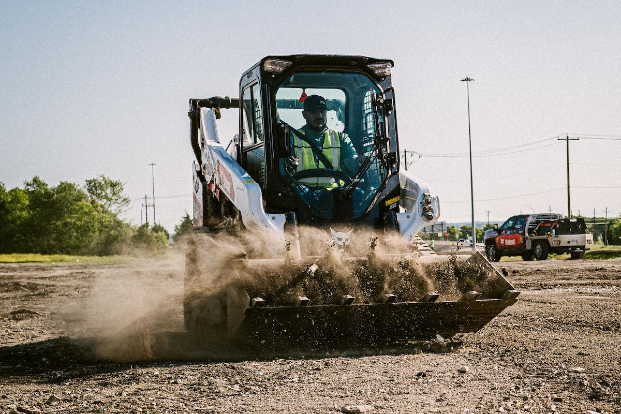Stantec Selected to Develop Updated Master Plan for Bridgeport, Texas, Parks and Recreation

Bridgeport currently has five public park areas totaling more than 623 acres with a variety of amenities. These include a skate park, playgrounds, pavilions, disc golf course, walking trails, paddling trails, a Veteran’s Memorial, a ballfield complex, soccer field, restroom buildings, and an adventure park with off-road hiking and biking trails. Bridgeport’s Recreation Department hosts planned events throughout the year at each of the parks.
Stantec’s updated master plan will aim to develop a comprehensive vision that meets the needs of the city and its residents. This includes creating a design that helps link parks, public open spaces, downtown, residential neighborhoods, schools, and key destination points within the city and to surrounding communities. The plan will also support Bridgeport’s growth by providing multi-generational amenities to compete with other cities in attracting residents and visitors.
One of the priorities will be to ensure all residents have equitable access to parks and outdoor programming — a key strategy to increase the positive effects on health and quality of life for the entire city. Further, the updated plan will identify opportunities on how the Bridgeport Parks System can enhance economic impact for both the city and local businesses.
“Parks are a community’s backyard — a place where people can come together to enjoy life and the world around them,” said Mark Maldonado, Landscape Architecture and Planning Discipline Lead at Stantec. “Green spaces and recreational areas are essential to enhance the quality of life, preserve natural resources, and provide links between neighborhoods and business districts throughout the community. We are honored to have the opportunity to create a vision for Bridgeport’s parks that its residents and visitors will be able to enjoy for generations.”
Stantec has a history delivering successful parks master plan projects in Texas. The firm created the City of Seguin Parks, Recreation, Open Space, and Trails Master Plan, which outlined a vision for creating comprehensive trails that link parks, neighborhoods, schools, and businesses, and enriches the community’s quality of life. The firm is currently providing landscape architecture and engineering services for the design of the Bee Creek Sports Complex in Lakeway, which will consist of seven new synthetic soccer and/or baseball fields, parking, restrooms, concession building, primitive trail, and playground and picnic area.
The Bridgeport master plan is expected to be completed by spring of 2022.












