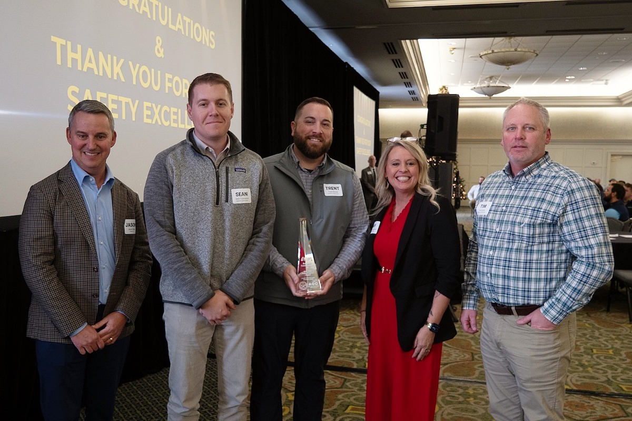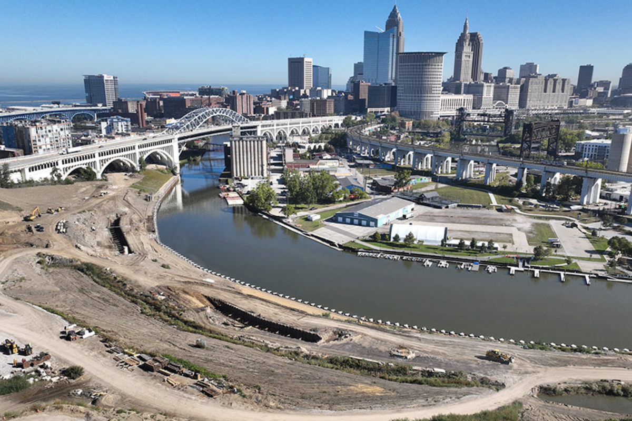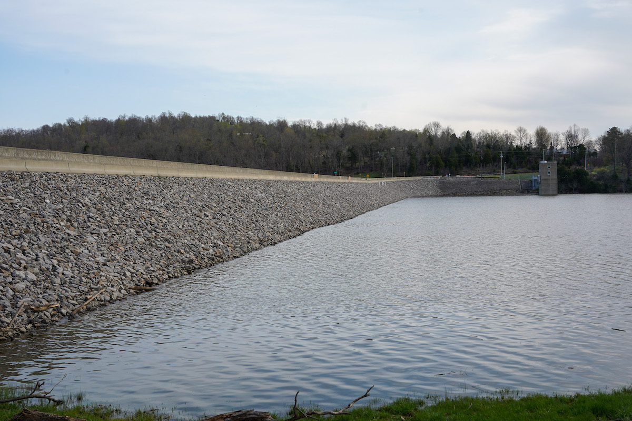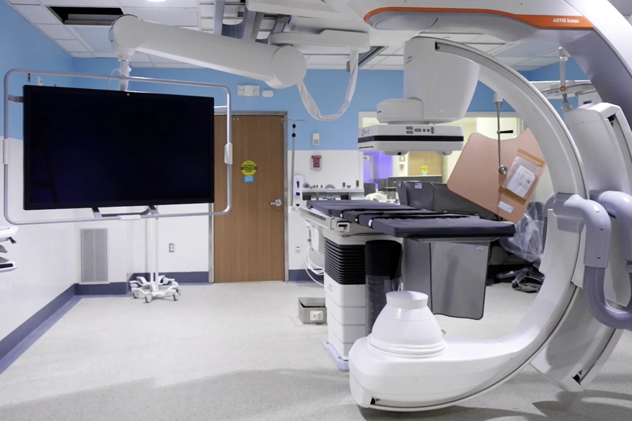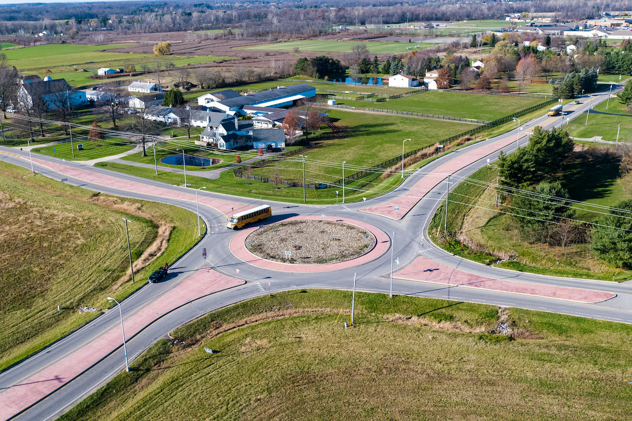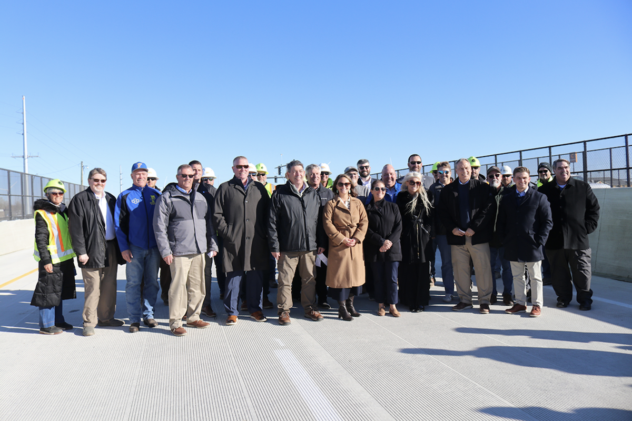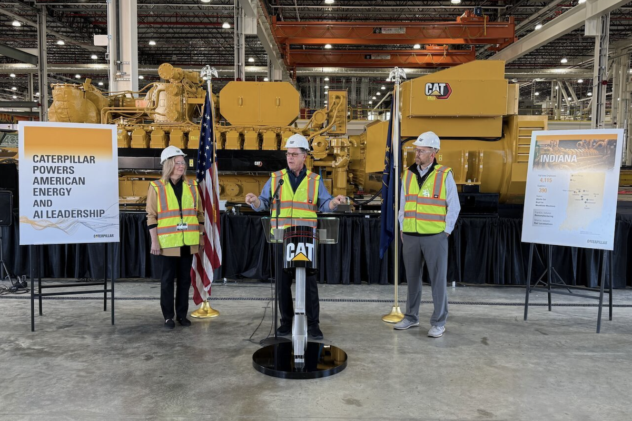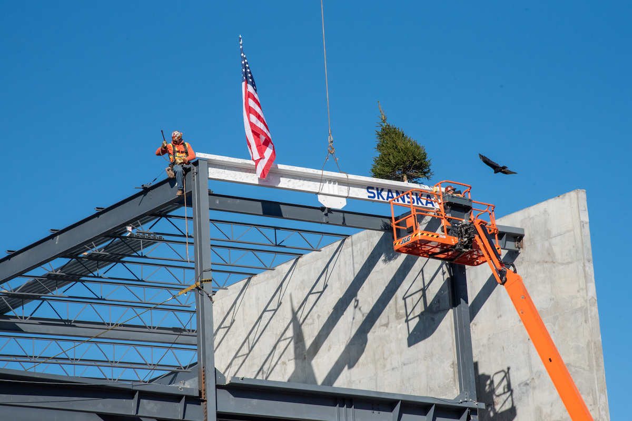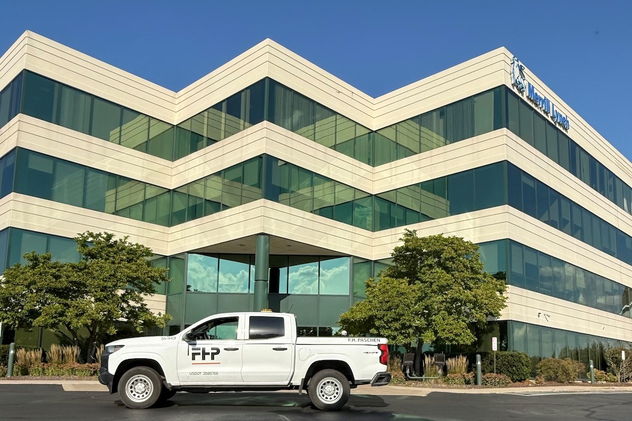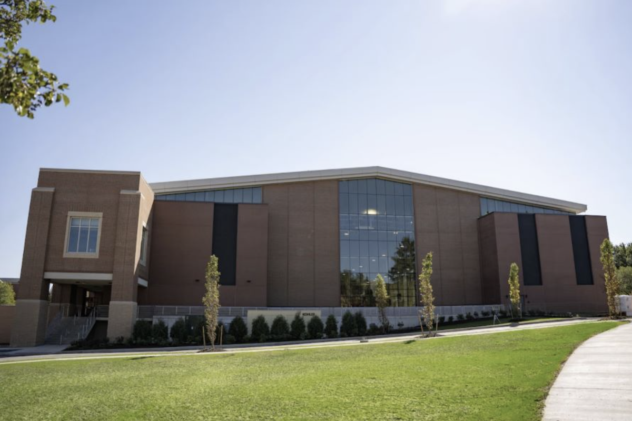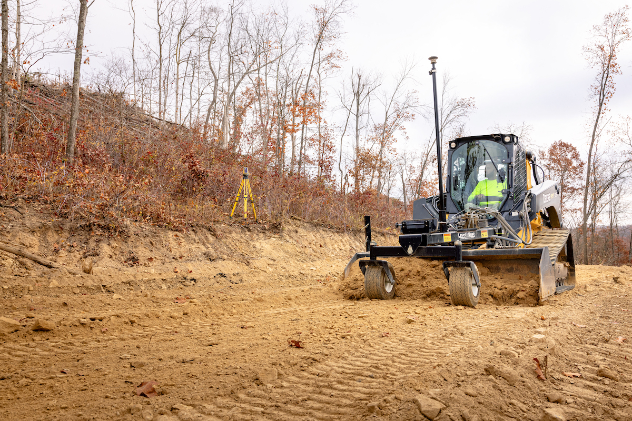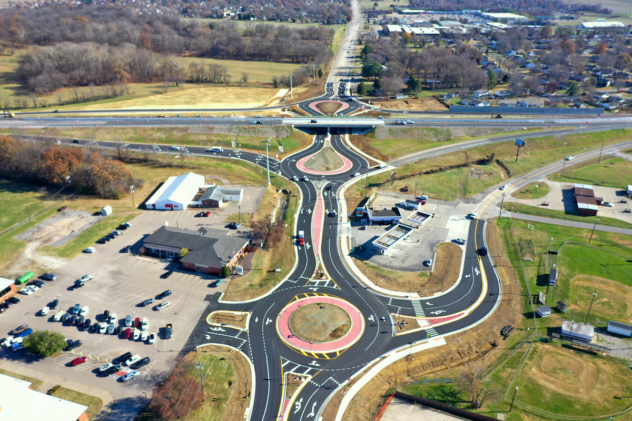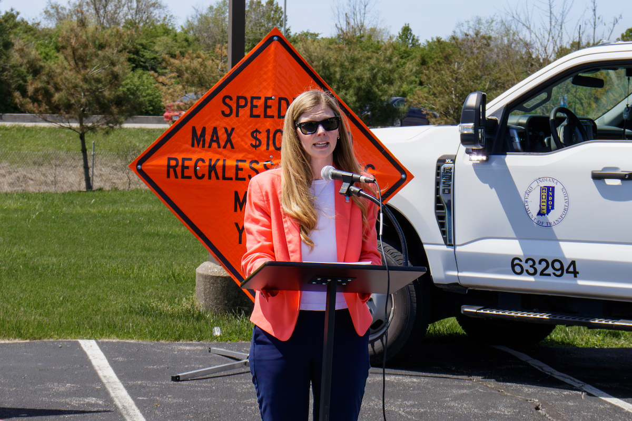The Triton Central Athletic Campus master plan includes the renovation of the fieldhouse, the future renovation of the softball field, and the addition of five tennis courts. The fieldhouse upgrade, which was led by Woolpert Team Leader and Project Architect Jill Elder, added 8,650 square feet to the roughly 20,000-square-foot facility. The fieldhouse gained a weight room, a wrestling room, interior gathering spaces, a concessions area, viewing areas on two floors, a new basketball floor, two new restrooms, and an expanded and enhanced front entrance.
“The new entrance gives the facility a clear, clean, and deserved presence, and the fieldhouse was designed to provide an easy flow for athletes, families, and fans,” Elder said. “From the more visible elements, like the spacious restrooms, to the aspects largely unseen, like the wider plumbing chase to support easy maintenance, the facility is designed to best serve the district and the community.”
Prior to the renovation, Woolpert collaborated with NWCSD of Shelby County officials to create an athletic campus master plan that would best meet the needs of each school and the district within appropriate timing and budget parameters. Woolpert Project Manager Mike Timko said the planning and renovation benefited from positive collaboration throughout.
“It was a true give and take; the district had great ideas for what they wanted to see and were open to hearing multiple options that could help them fulfill their vision,” Timko said. “Also, Bill Klennert of ICC was on site and involved throughout the whole process, from design through construction, serving as a valuable liaison between us, the client, and the contractor. We look forward to working with this team to make this athletic campus all they want it to be.”

| Your local Gomaco dealer |
|---|
| Fabick CAT/MO |
Superintendent Chris Hoke said the district previously worked with Woolpert Team Leader Todd Ford on the Triton Central Football Field renovation in 2017. He said that experience contributed to the firm’s selection.
“Todd did an outstanding job for us on the football field, and the fact that Woolpert is a full-service architecture and engineering firm gave us great confidence that they would be a good fit for this project,” Hoke said. “We’re very excited about how the fieldhouse turned out, and we look forward to working with Woolpert for years to come.”
Engineering services for the fieldhouse were provided by multiple local companies, including Commonwealth Engineers Inc., which provided civil engineering and survey; Lynch, Harrison & Brumleve Inc., structural engineering; Breier Engineering, mechanical and plumbing; and Dodd Engineering, electrical. Runnebohm Construction was the general contractor for the project.
Timko and Elder said Woolpert had additional in-house support from Phase Manager and Fire Protection Engineer Paul Butt, who provided the life safety analysis; Architectural Designer Thuy Tran, who provided architectural support for the fieldhouse renovation and addition; and Architectural Designer Jesse Webb, who was integral to the master planning process.
















