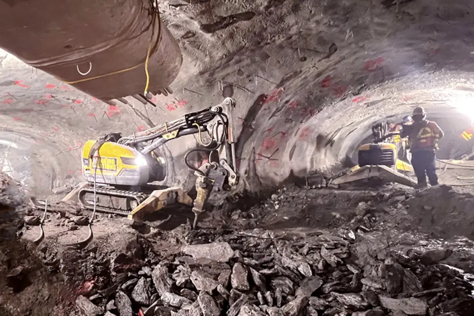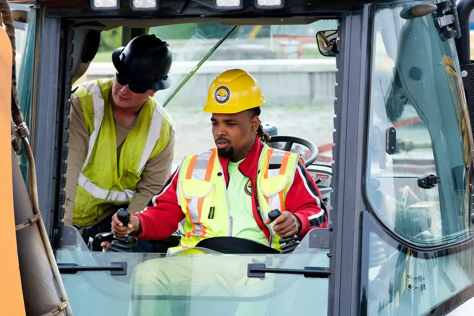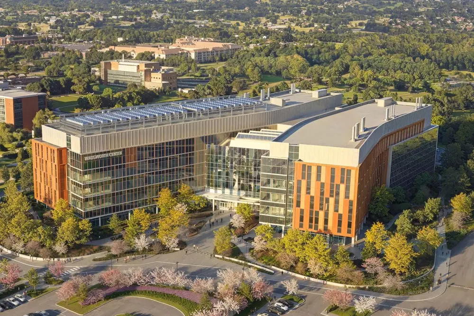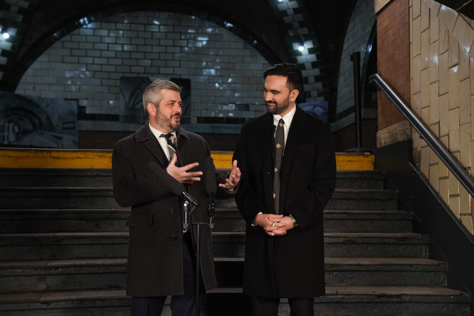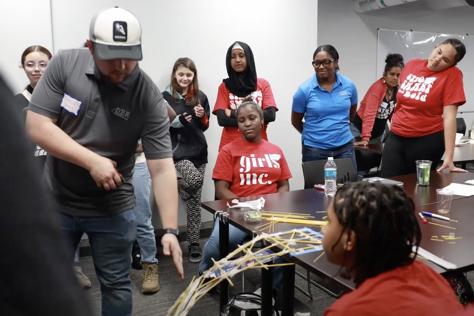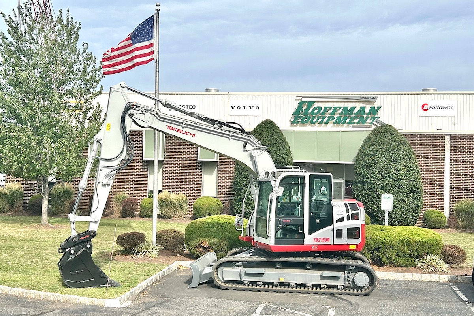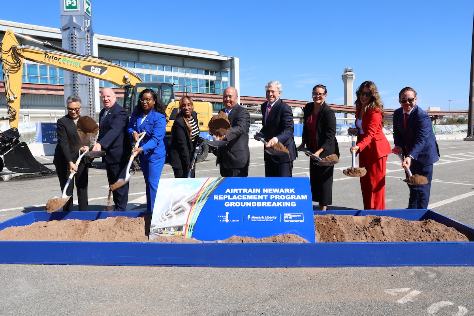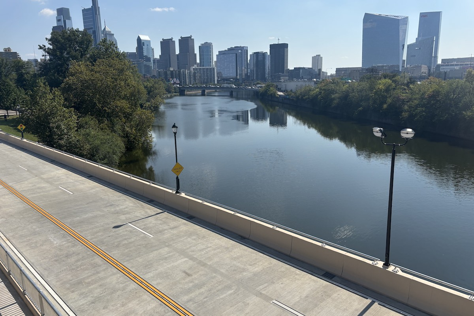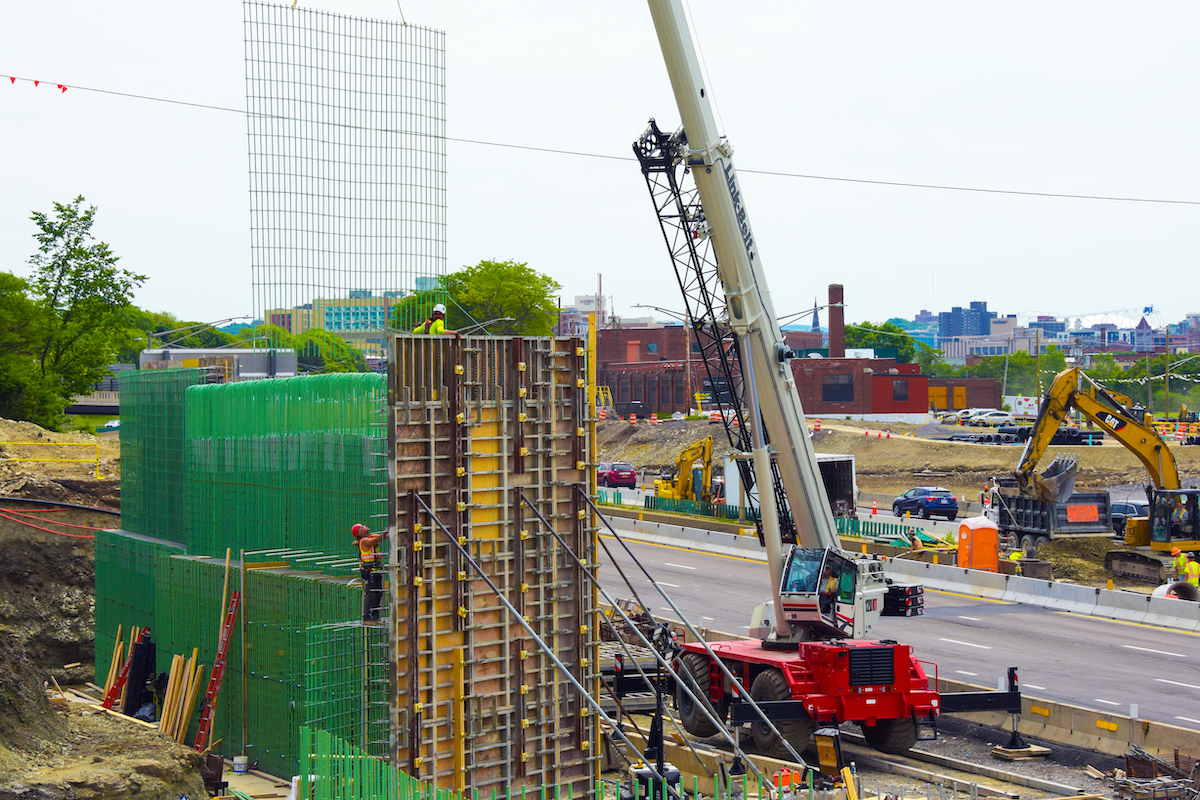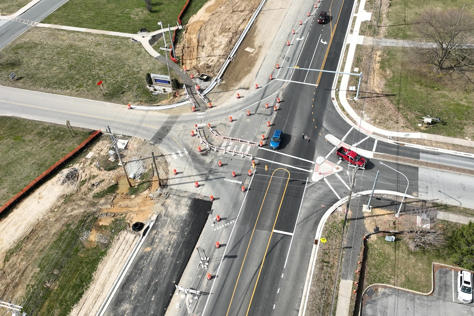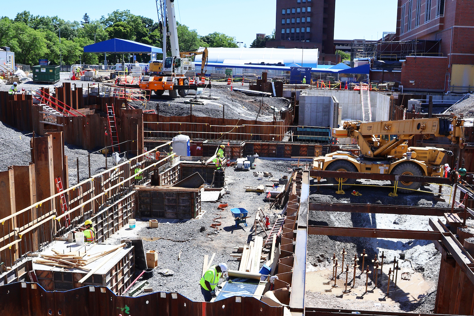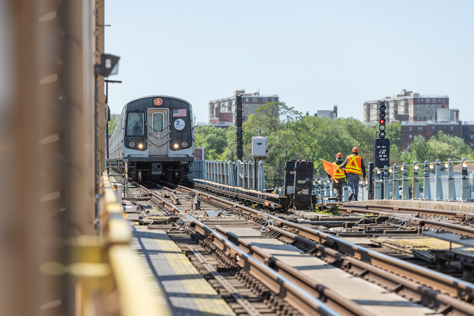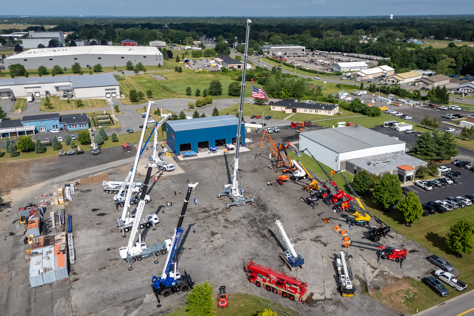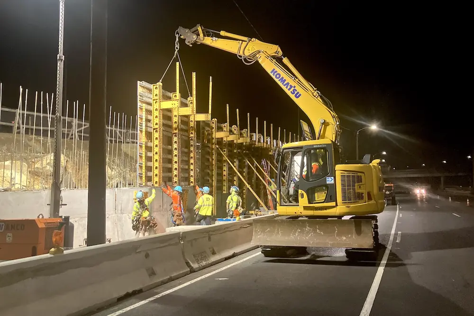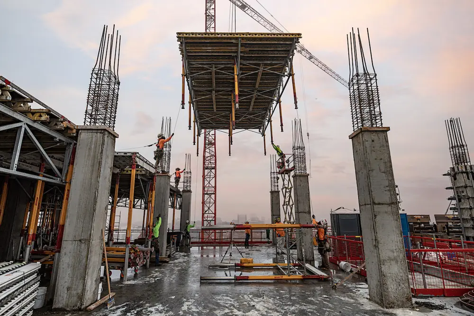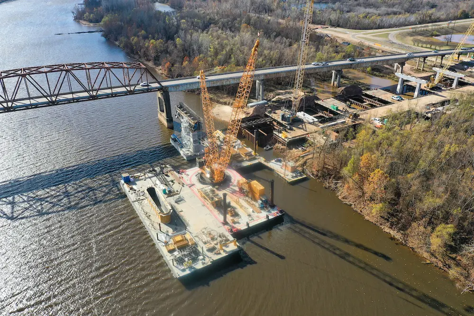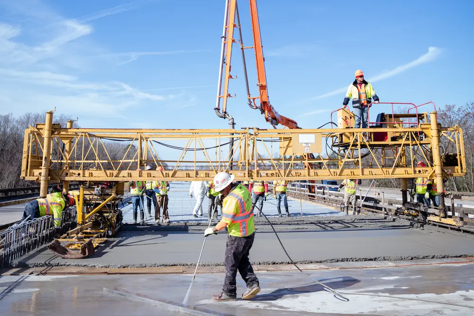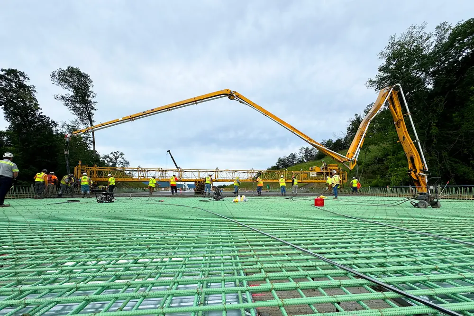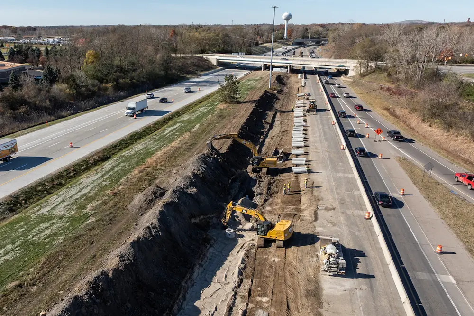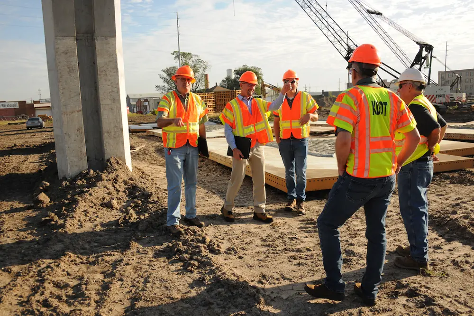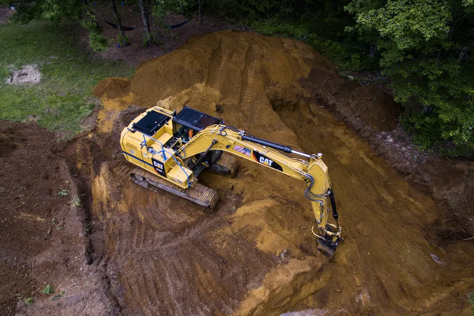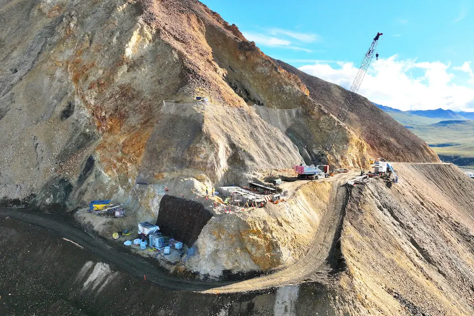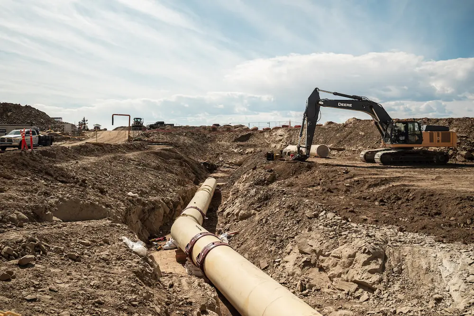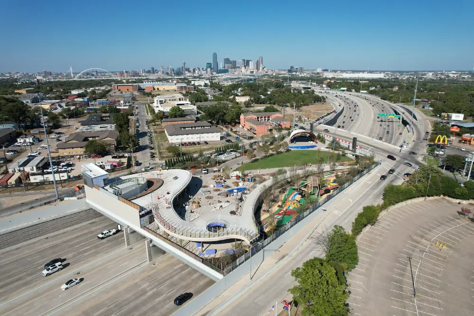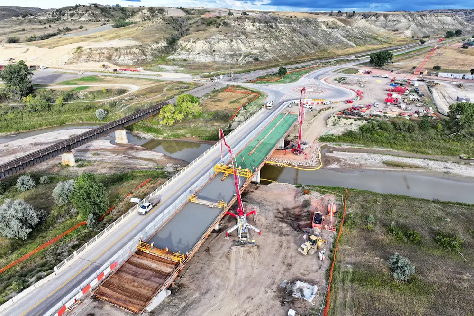But with asbestos in multiple places, a lack of heat in most classrooms, and the school district’s only kitchen facilities blocks away, the school needed an update. The $31.5 million project being built by general contractor Nunn Construction of Colorado Springs, Colorado, includes renovations to the historic structure, as well as a new addition that will bring all the district’s students together on one, consolidated campus.
To avoid transferring load onto the 95-year-old building, construction of the 46,500-square-foot addition required deep excavations and other special measures. Throughout the project, carefully coordinated abatement and construction accommodated learning in the adjacent, occupied school building.
The project broke ground in June 2020 and the addition will be ready for the start of school this month. Crews will then start renovating the existing building, wrapping up work in April 2022.
When this project finishes, Manzanola will have a modern, secure K-12 campus that reflects the historic character of the original structure. The addition includes kindergarten through fifth-grade classrooms, new laboratories, a media center, a gymnasium, locker rooms, administrative spaces, and a lobby/reception area. The renovated building will continue as the junior/senior high school, and the old elementary school will be demolished.

| Your local Trimble Construction Division dealer |
|---|
| SITECH Allegheny |
| SITECH Northeast |
| SITECH Allegheny |
| SITECH Northeast |
In 2018, Nunn began working with the school district and the project’s design firm, Wold Architects and Engineers of Denver, to help secure funding for the project. Ultimately, they received a $21.4 million Building Excellent Schools Today (BEST) grant through the Colorado Department of Education and voter approval on bond funding.
Nunn signed their initial qualifications-based contract in October 2019 to provide input during design. Their work, including construction, now totals $24 million.
In summer 2020, Nunn’s steel subcontractor, Industrial Constructors/Managers, Inc. (ICM), of Pueblo, Colorado, began fabrication for the project. Their $1.3 million contract includes 205 tons of structural steel, 523 squares of steel deck, and 34 tons of steel bar joists. They began onsite work in October 2020 and substantially completed structural steel for the new addition in late December 2020. ICM continues working on handrails and miscellaneous steel components.
To accommodate the renovation work, “Nunn opened up a large hole in the existing school,” said Jeff Chandler, ICM’s Project Manager. “They put temporary shoring in, cut the brick out, then we put in a permanent lintel to hold up the structure. That allowed a big enough opening to get equipment in and out.”
However, “The bottom of that space is below grade by about 5 feet, so they had to build a ramp for the equipment,” Chandler added.

| Your local Trimble Construction Division dealer |
|---|
| SITECH Allegheny |
| SITECH Northeast |
| SITECH Allegheny |
| SITECH Northeast |
After Nunn and the demolition contractor removed the old concrete and auditorium seating, “We came in with steel stub columns and beams and had that area pretty well sewed up in a 24-hour period, other than the decking,” Chandler said.
Completing that work in the small space required special equipment and shoring.
“We had to bring in the steel piece by piece with a SkyTrak telehandler and build from the east to the west,” Chandler explained. “We ended up having to bring the forklift back in, so we put shoring over the top of the structural steel to drive it across. That allowed us to reach some of the areas where we had large angles for pour stop around the perimeter.”
Because much of the new structural steel was erected adjacent to the existing building, “We didn’t want any surprises with walls being out of plumb, so we did a 3-D scan of the building early on as a coordination piece,” Perkins said. “It’s almost perfect. One wall toed out three-quarters of an inch, but other than that everything is square. For being as old as it is, it’s held up really well.”
Construction included one hard connection between the existing structure and the new addition.

| Your local Trimble Construction Division dealer |
|---|
| SITECH Allegheny |
| SITECH Northeast |
| SITECH Allegheny |
| SITECH Northeast |
“Tying into a 95-year-old building presented some great challenges,” Perkins said. “We did a lot of coordination up front with ICM and the structural engineers, talking through how all the pieces would go through, but it ended up tying together really well.”
Most of the work progressed through the school year. “They don’t attend school on Fridays, luckily, so that gave us an extra day of the week to work on the tie-ins,” Perkins said.
However, one piece waited for school to end.
“There was one interior, load-bearing wall adjacent to the library and classrooms,” Perkins explained. “Once school got out, we started abatement. When that wrapped up, we demolished some of that, prepped the pockets, and in mid-July set the last piece of structural steel for the tie-in.”
As crews finish the addition, “The site is pretty tight,” Perkins said. “We’re border to border with everything in there.”

| Your local Trimble Construction Division dealer |
|---|
| SITECH Allegheny |
| SITECH Northeast |
| SITECH Allegheny |
| SITECH Northeast |
Because of that, the only space on school property that could accommodate laydown was far from the work area. Instead, “The gentleman who owns the adjacent lot was gracious enough to let us lease the south half of his property for a laydown yard,” Perkins said. “That lets us store equipment and materials near our work.”
“Some of the steam lines under the old floor had asbestos on the insulation, some of the addition work done in the 1950s and 1960s had asbestos in the drywall mud, and the brick had an asbestos coating on it,” Perkins said. “As soon as the school year finished, the school did a great job getting everything out so we could get started. That way we can go right from the construction of phase one into phase two (renovation of the historic building) and not have to wait on the abatement piece.”
The new design is a Collaborative for High-Performance Schools (CHPS) program, intended to provide better learning environments with smaller impacts on the planet.
“There’s recycled content in the materials, and it’ll be a vast improvement for ventilation and air quality,” Perkins said.
Despite COVID-related challenges over the last year, the project remains on schedule. “Any hiccups we had along the way we’ve been able to recover from,” Perkins said.

| Your local Trimble Construction Division dealer |
|---|
| SITECH Allegheny |
| SITECH Northeast |
| SITECH Allegheny |
| SITECH Northeast |
He expects renovations to the junior/senior high school to start this month. Students from that building will temporarily head to the old elementary school until work finishes next spring. K-5 students will start classes in the new addition this fall.
Photos courtesy of Industrial Constructors/Managers Inc.
















