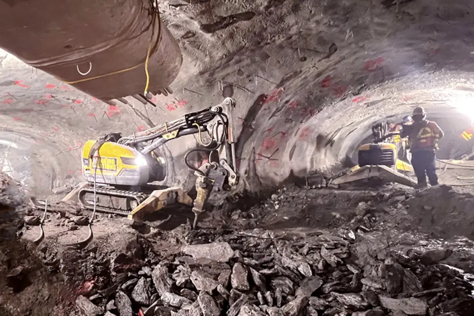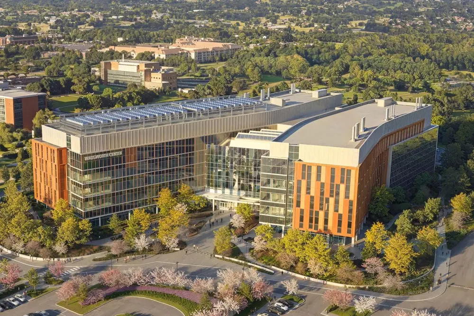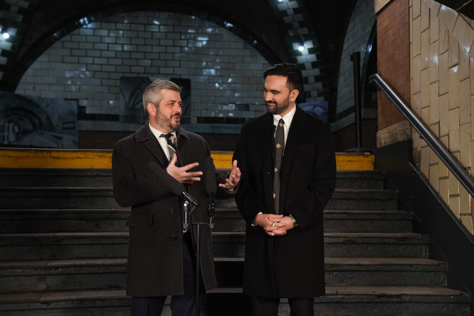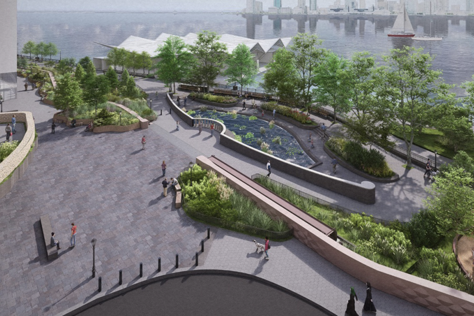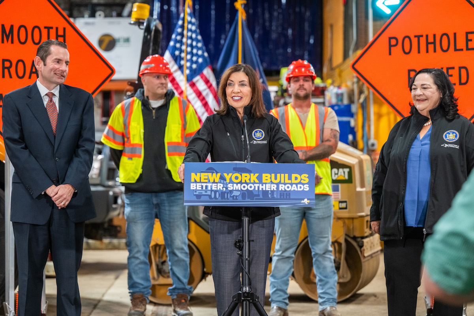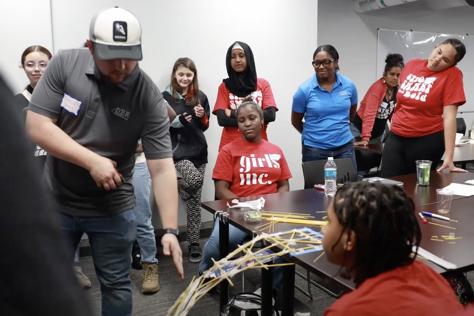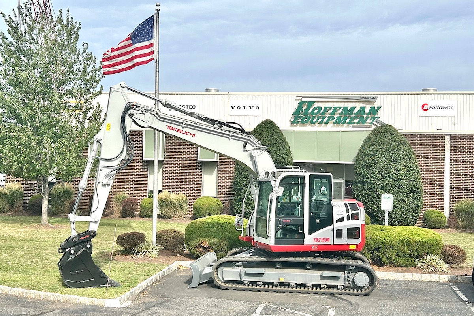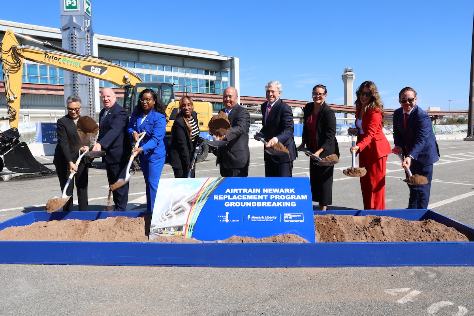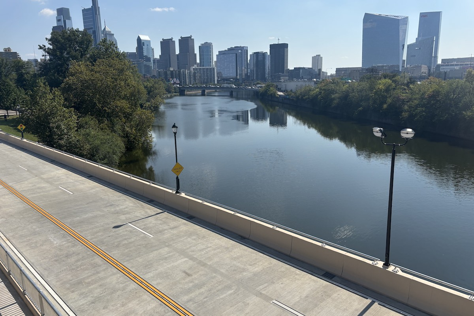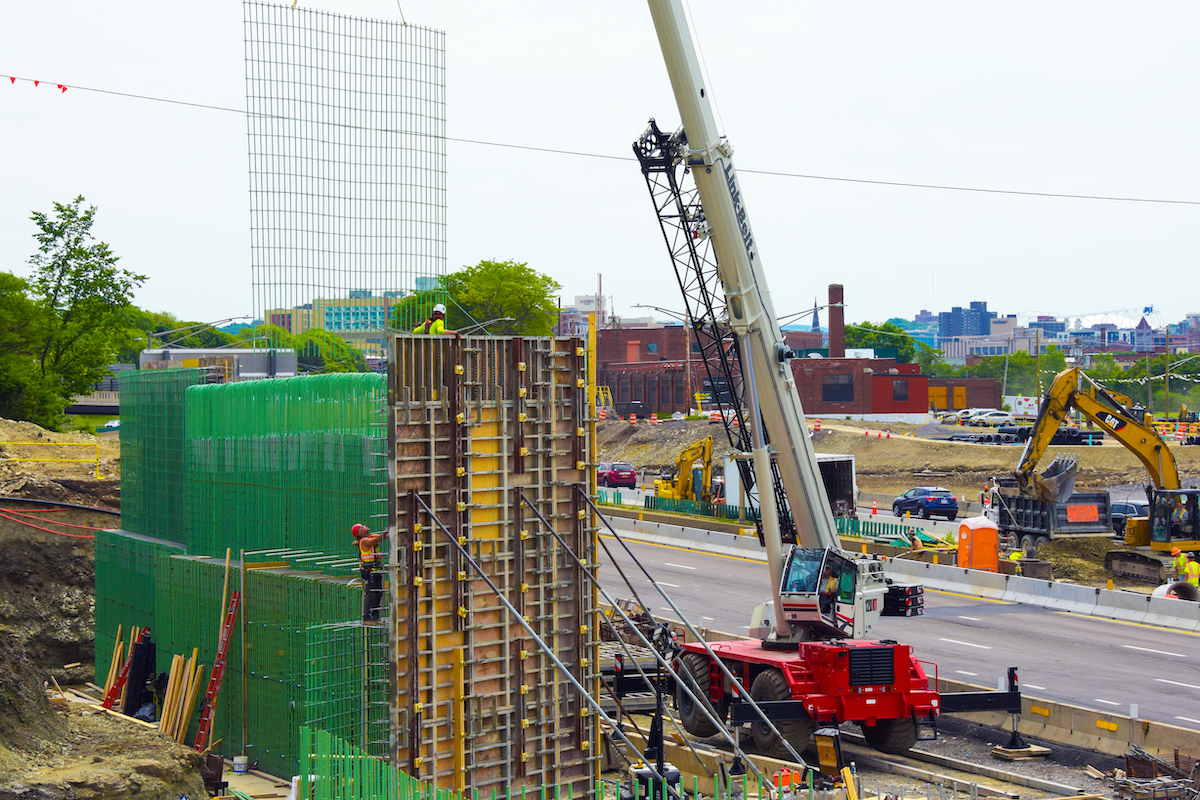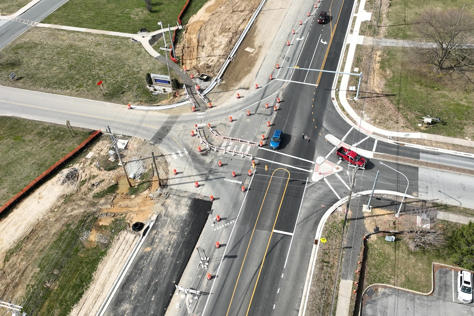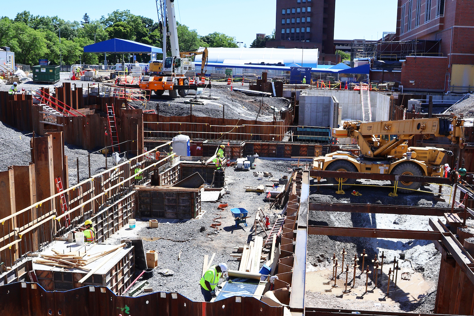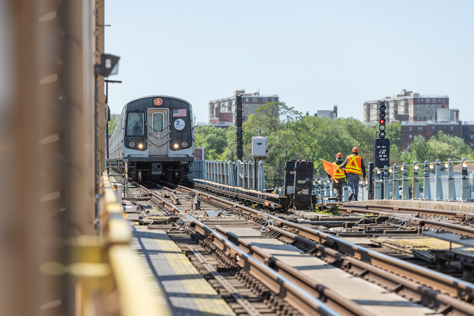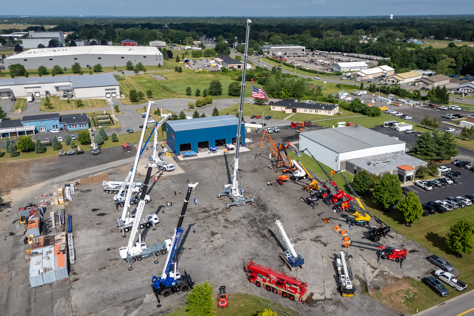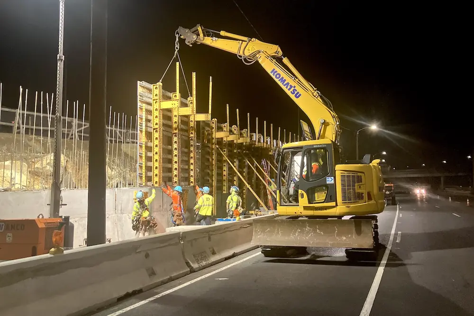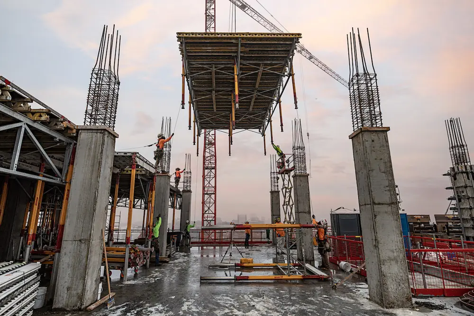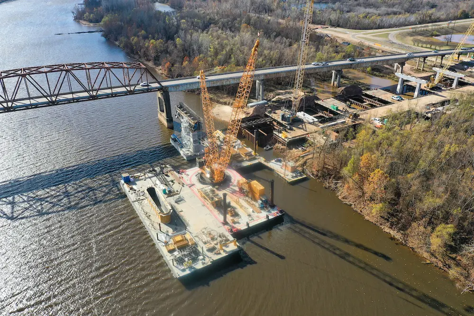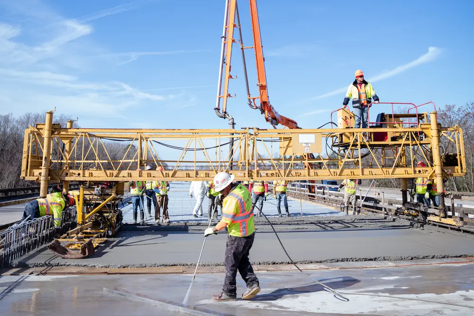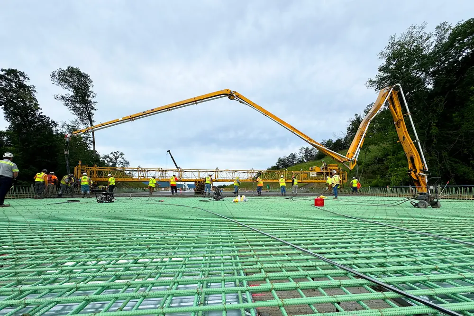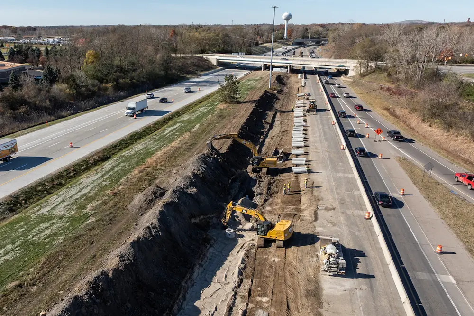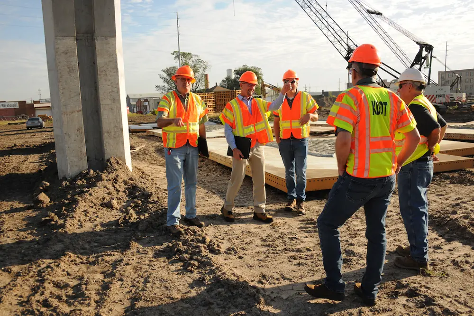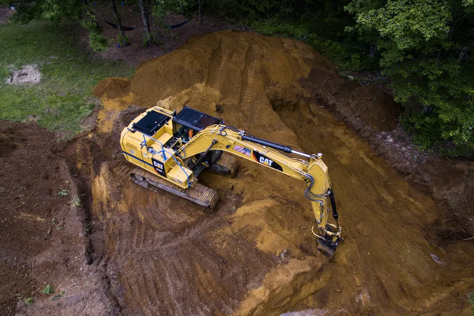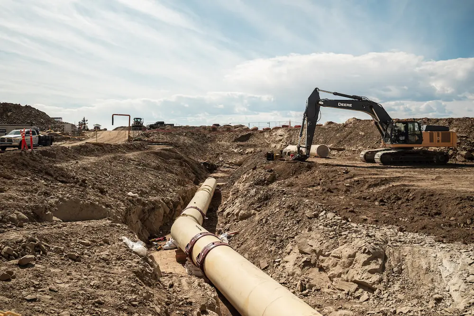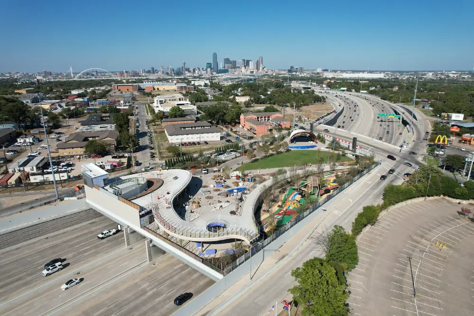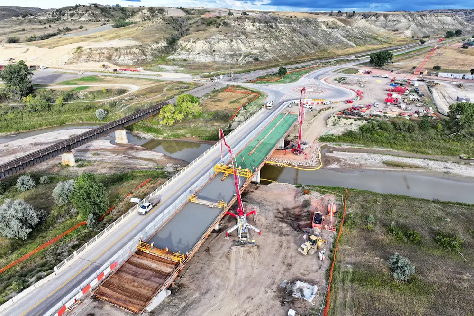The $6 billion project would fully revitalize the Penn Station block, both above ground and below. Paid for by a variety of funding sources — including a combination of federal loans and grants, existing committed funds for Penn Station, and a $1 billion investment from ASTM North America — ASTM’s P3 proposal designed by HOK and Practice for Architecture and Urbanism (PAU) could be delivered within six years of approval by New York State and its partners.
“ASTM’s plan will solve the litany of issues that have long plagued Penn Station and is the full realization of Gov. Hochul’s own vision,” said ASTM North America CEO Pat Foye. “Our team has spent months speaking with elected officials and community stakeholders to shape a proposal that will improve pedestrian flow, add needed entrances, widen corridors, increase accessibility, and create more light and open space. We are confident that this is the plan that New Yorkers deserve, not only because of its innovative design but because our public-private partnership model will lower the financial risk for taxpayers and more effectively deliver a modernized Penn Station in its entirety.”
“In collaboration with HOK and PAU, ASTM has developed a thoughtful, transformational plan that will fulfill all of Gov. Hochul’s hopes for a new Penn Station,” said ASTM North America Senior Vice President Peter Cipriano. “Our vision will once again return Penn Station to be an iconic transit hub worthy of New York City with a grand entrance on Eighth Avenue, more light, more space, more accessibility, and more efficiency. We applaud Gov. Hochul’s visionary efforts to transform Penn Station for New Yorkers and look forward to continuing to engage with elected officials, community leaders, and local residents to deliver this much-needed plan that is more cost-effective, less burdensome on the state and taxpayers, and more realistic than any previous proposal.”
The project team — which also includes HNTB, Lendlease, Severud, Halmar International, and ME Engineers — engaged in a months-long process with local elected officials, community leaders, and key stakeholders, incorporating feedback to the overall project vision to become an efficient, realistic, and cost-effective solution to reimagining Penn Station. ASTM worked with collaborating design architects HOK and PAU to develop a design for Penn Station that builds upon the state’s existing plans for a new light-filled and airy midblock trainhall between 31st and 33rd streets and improve subway passenger connectivity from Seventh Avenue.

| Your local Trimble Construction Division dealer |
|---|
| SITECH Allegheny |
| SITECH Northeast |
| SITECH Allegheny |
| SITECH Northeast |
The proposed design keeps Madison Square Garden in place, creating two main train halls accessed by a grand Eighth Avenue entrance with 55-foot-high ceilings and a mid-block hall with 105-foot-high ceilings and a series of windows and skylights that bring natural light to the vast majority of Penn’s users. A stone-clad exterior draws inspiration from the neoclassical McKim, Mead & White-designed Moynihan Train Hall across Eighth Avenue. Open-air terraces and a new exterior plaza, along with improved interior circulation and programmed spaces, prioritize the user experience while enhancing the civic character and public realm of the surrounding neighborhood.
“HOK has worked closely with ASTM and PAU to ensure that this visionary plan will create the Penn Station New Yorkers deserve,” said HOK President Carl Galioto, FAIA. “The New Penn Station will bring much-needed light into two new train halls, including a grand new Eighth Avenue hall with 55-foot ceilings above the passenger concourse and a glass-wrapped mid-block hall with a sunlit passage between West 31st and 33rd streets. This proposal finally gets rid of a dark, cramped station and creates an inspiring public space worthy of the busiest railway station in North America.”
Unlike previous plans, ASTM’s proposal requires no development of the surrounding community to offset costs for station improvements. It does not require the relocation of Madison Square Garden, which will be financially responsible for the recladding of the Garden’s facade. It also improves street safety along the entire block, shifting truck loading for MSG off street and within the building’s footprint.
The ASTM proposal provides a single-level passenger concourse with further improvements to Seventh Avenue entrances at West 31st and West 32nd streets. The new and improved entrances will be fully ADA accessible, with new elevators, escalators, and stairs that connect the concourse directly to the street. The number of enhanced and increased stairways, escalators, and elevators will increase from 91 elements to 120 elements, creating a 30% reduction in platform egress times and enhancing platform accessibility for all 21 tracks. This improvement in platform vertical circulation allows for a safer and easier passenger exit experience. As a result, improved egress from the platforms will help increase passenger throughput, accommodating higher capacity and more frequent trains that result from Gateway and other transit investments.
By incorporating the new entrance where the former Hulu Theater currently sits, the new design allows for 70% of passengers to exit from their train platform into a daylit area. It significantly improves commuter flow throughout the station with the increase in loading and unloading capacity at the platform level. This inclusive and sustainable dual-train hall design will help Penn Station accommodate market and demographic changes in the decades to come.














