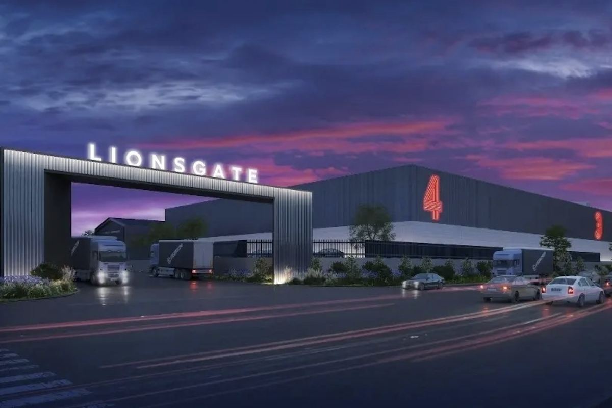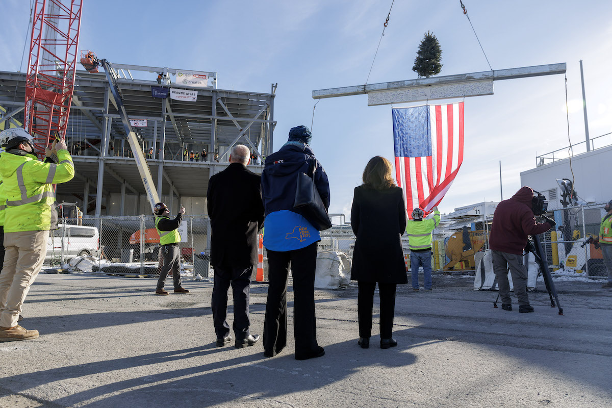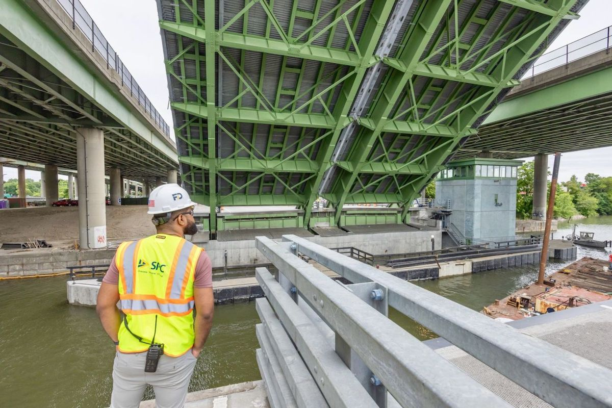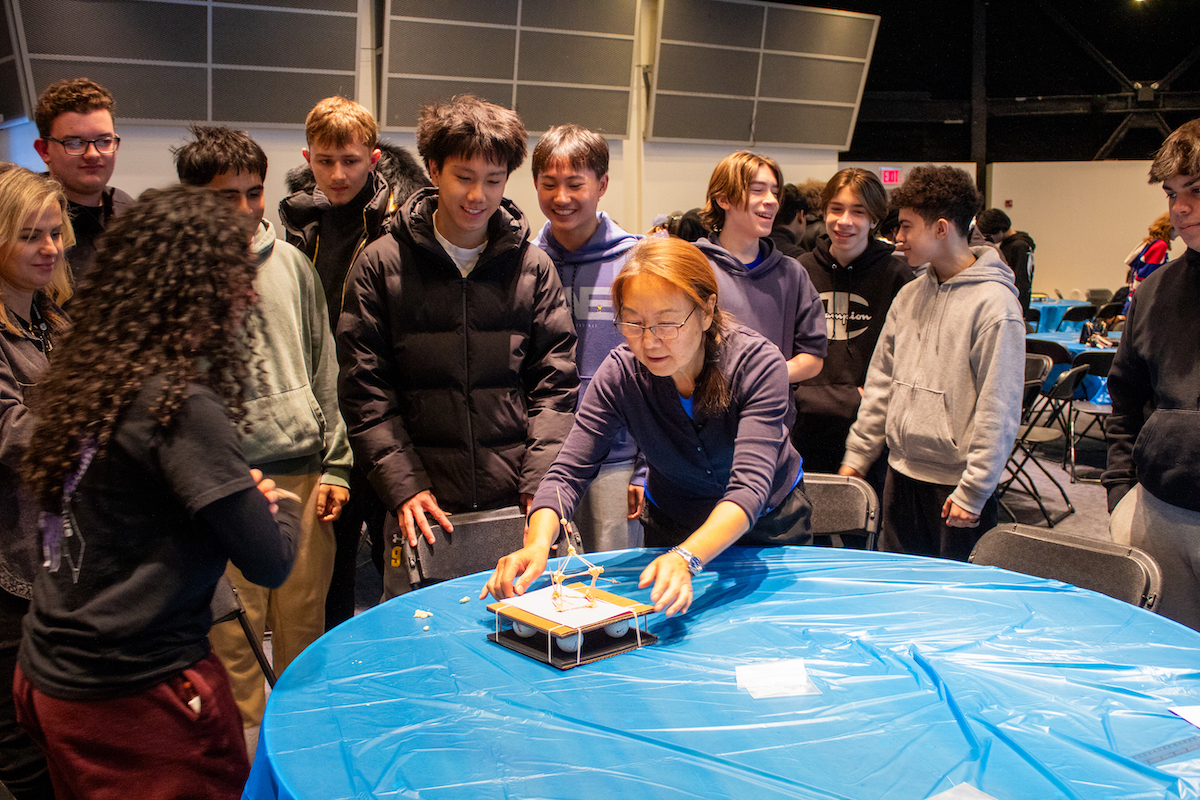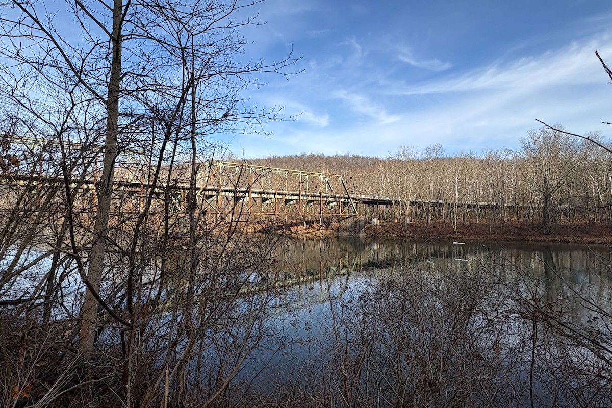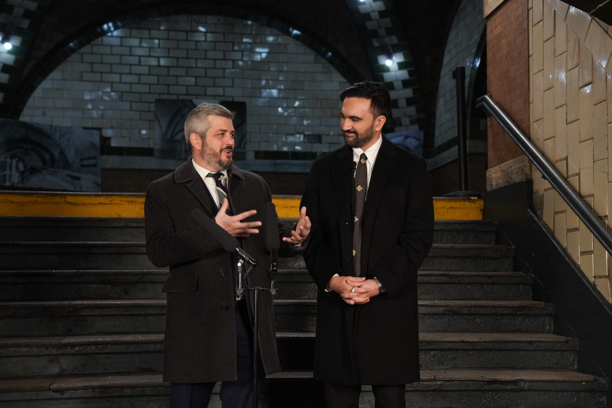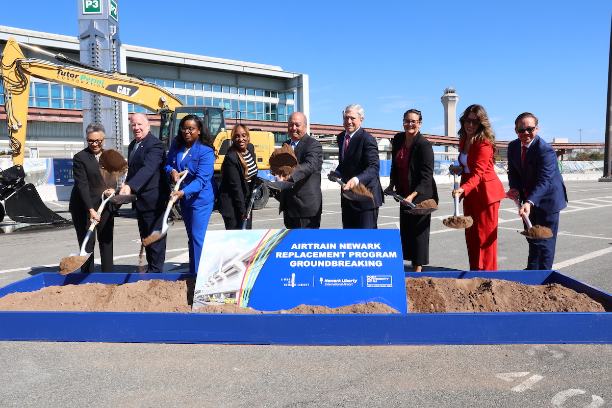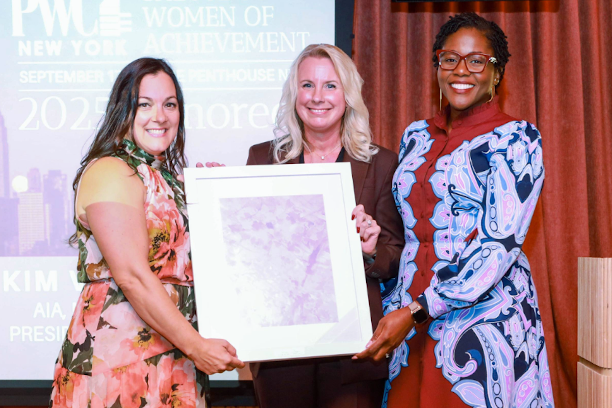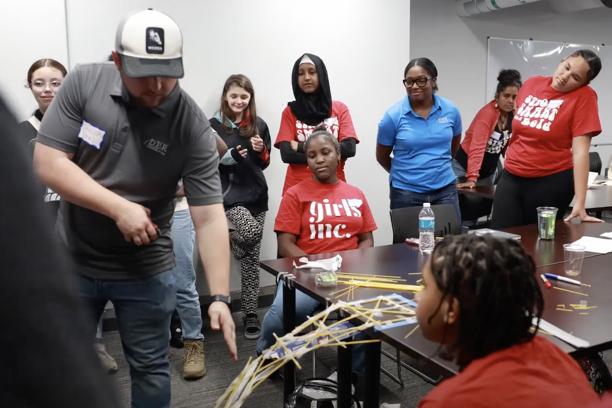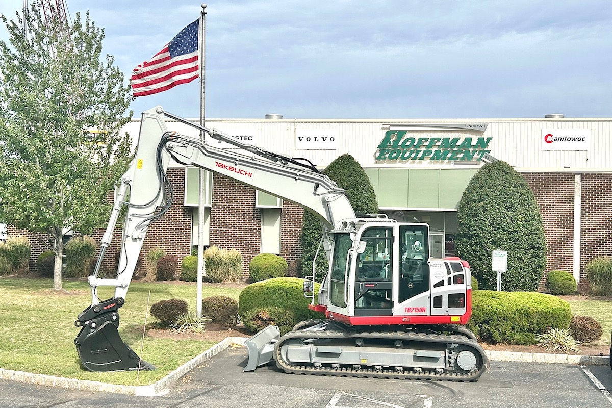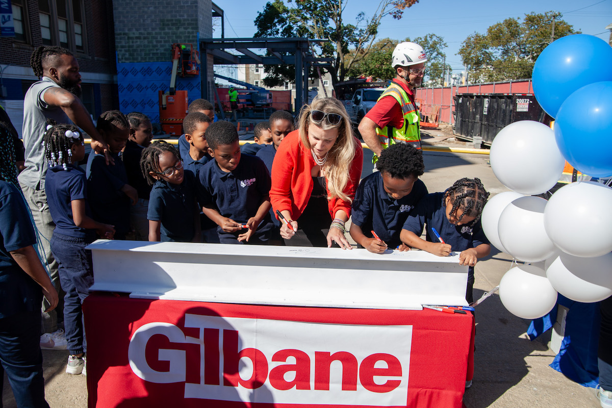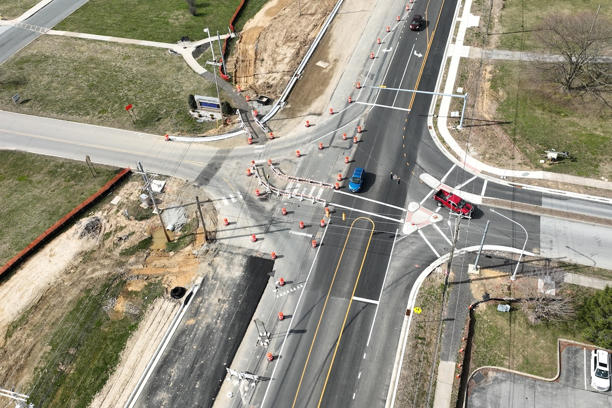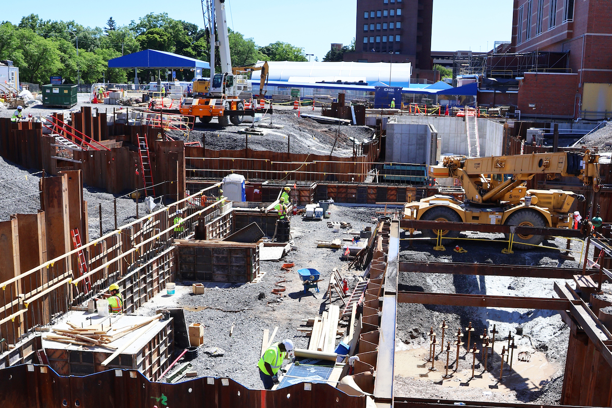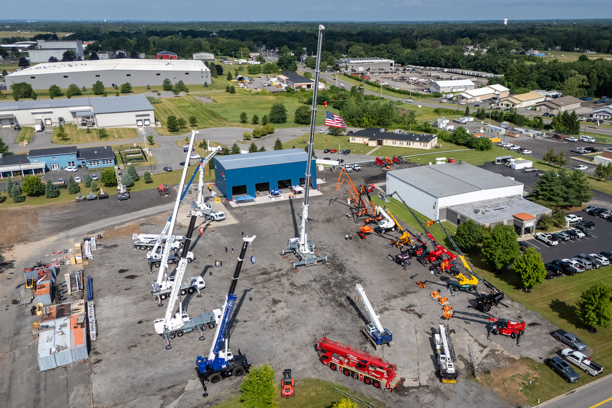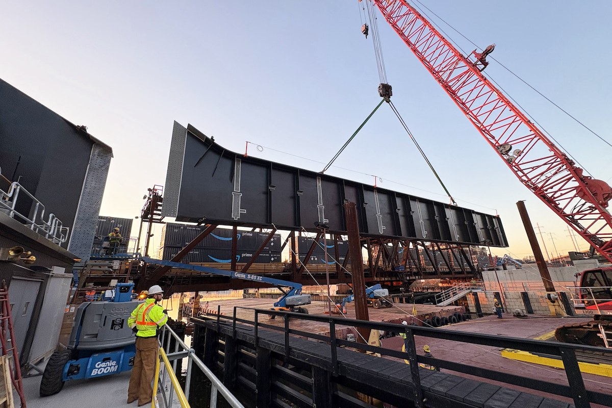LAUREL HOLLOW, NY — Skanska and Cold Spring Harbor Laboratory (CSHL) celebrated the topping out of the Artificial Intelligence and Quantitative Biology (AIQB) building at CSHL. This marks a key milestone of Phase I of CSHL’s Foundations for the Future campaign that aims to invest in the institute’s infrastructure so that research and educational programs are supported to confront scientific challenges ahead.
Skanska is providing construction management services for the $248 million, 379,500-square-foot campus expansion, which, upon completion of this first phase will feature neuroscience and cancer biology labs, an AI research building, and a parking garage. Phase II of the overall $500 million campaign calls for a new 81,000-square-foot research housing and conference center and a 56,000-square-foot housing and collaborative research center for visiting scientists.
Substantial completion of the Foundations for the Future campaign initiative will be achieved in early 2027. The CSHL campus is recognized on the National Register of Historic Places.
“With roots dating back to the 1800s, CSHL continues to exemplify a long-standing commitment to progress, innovation, and building for the future,” said Sean Szatkowski, Executive Vice President, General Manager, Skanska USA Building. “It’s an honor to aid in carrying the laboratory's legacy forward through this transformative 7-acre expansion supporting state-of-the-art research while preserving both the institute’s history and longevity.”
The project involves a comprehensive, phased approach with multiple sub-projects progressing concurrently. The scope of operations includes the construction and fit-out of several key facilities: a 36,000-square-foot neuroscience research complex, a 28,000-square-foot Artificial Intelligence and Quantitative Biology research building, and a new two-story, 90,000-square-foot parking garage that will provide space for 225 cars is underway, along with the relocation of a campus roadway and existing utility infrastructure, including sewage, natural gas, and other utility lines.

| Your local Trimble Construction Division dealer |
|---|
| SITECH Allegheny |
| SITECH Northeast |
The three-story structure is built using mass timber glulam columns and beams with cross-laminated timber (CLT) floor decks. The timber used in the AIQB was responsibly sourced from sustainably managed forests in the Southeastern United States, and fabrication waste such as sawdust and scrap material was recycled and repurposed for other applications. The $28 million facility will house four laboratories, 15 principal investigator offices, 96 postdoctoral researcher workstations, seven research administration offices, three administrative offices, and 10 meeting rooms.
Construction on the expansion project began with the reconstruction of the seawall in August of 2020, which was first built in 1850. To retain the integrity of the original design, the project team carefully salvaged the historic stone, cutting and repurposing it as a facade for a newly engineered seawall reinforced with a modern structural core. A top priority was strengthening the structure to prevent water intrusion from both the harbor and natural springs. This effort proved successful in 2022, when the new seawall withstood a major storm, demonstrating its effectiveness and long-term reliability.

