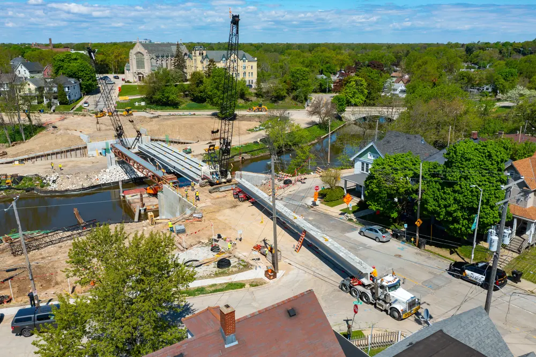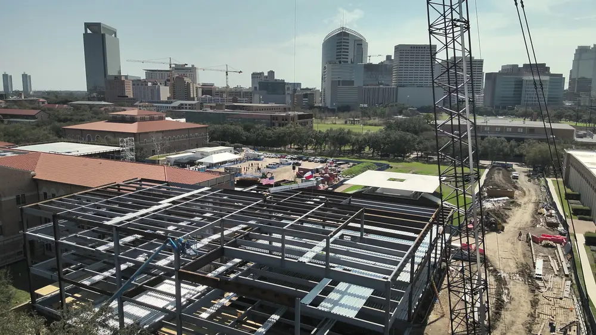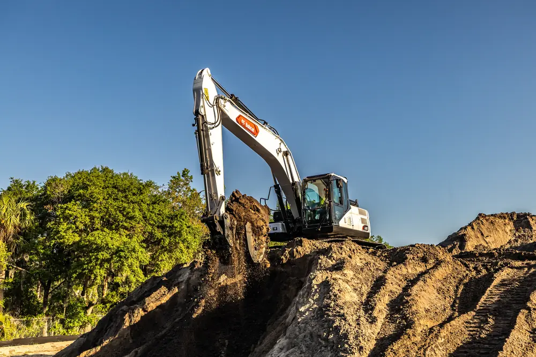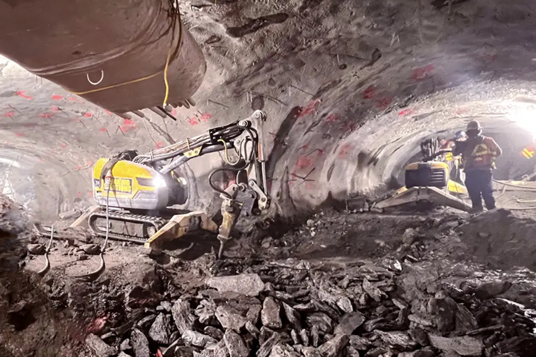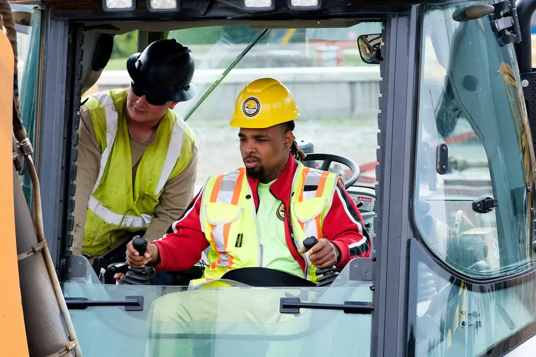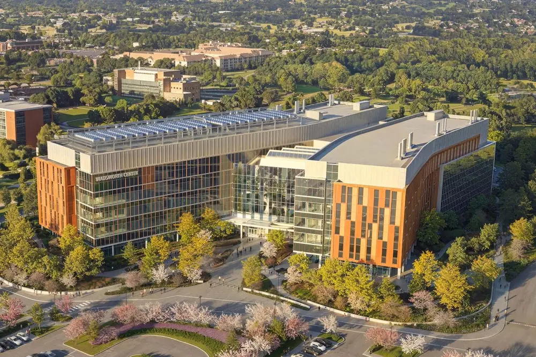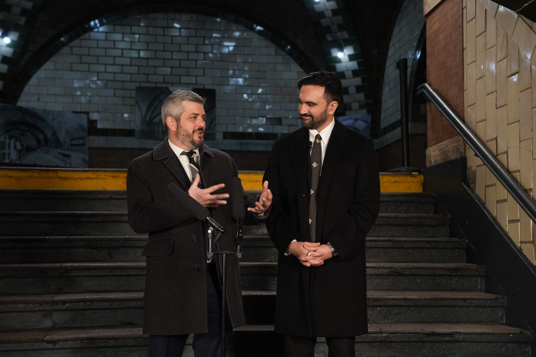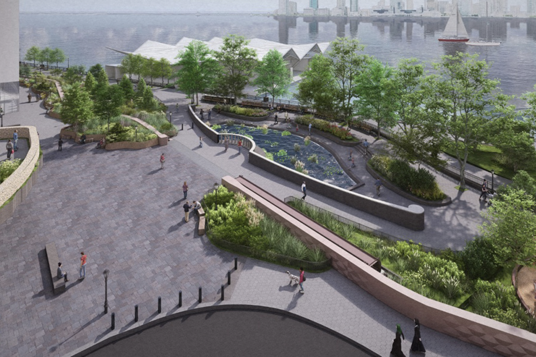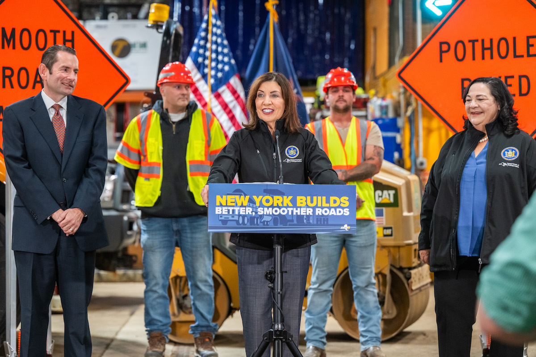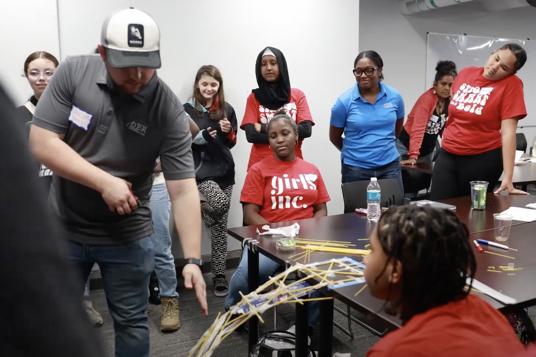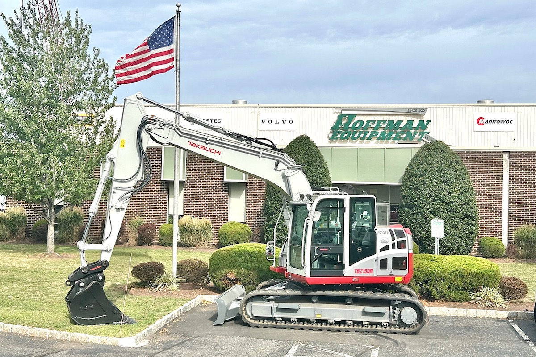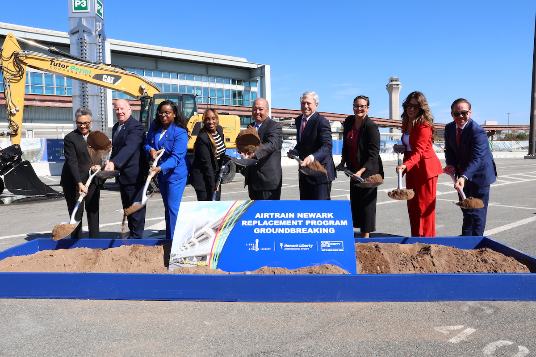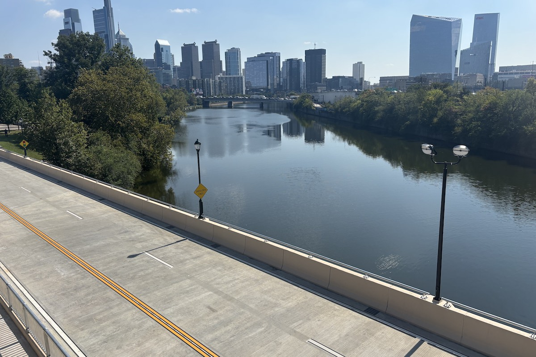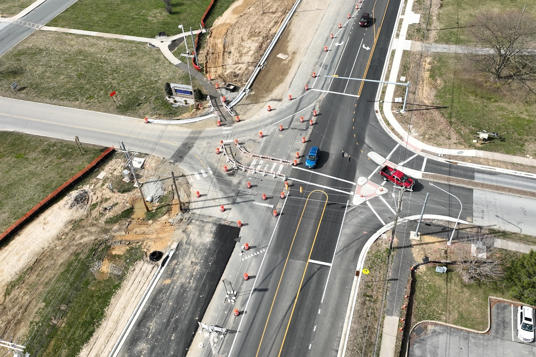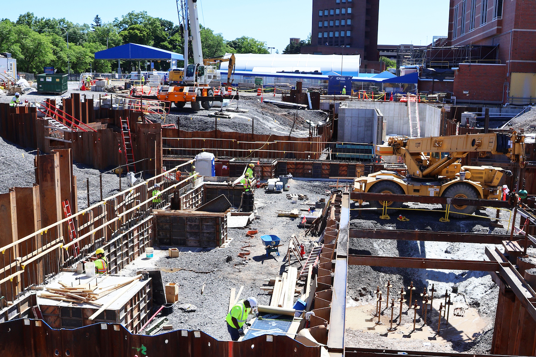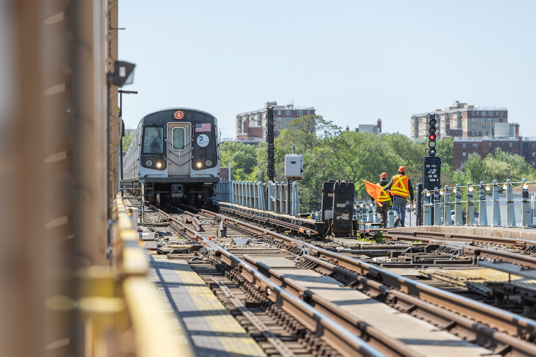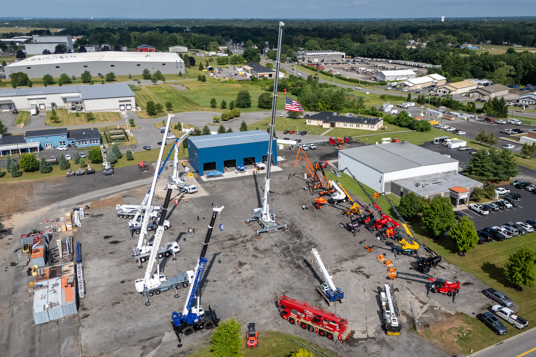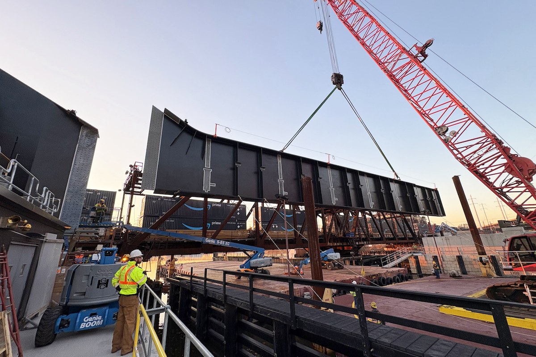“It will give us more space in the right areas,” says Jade Liska, Deputy Director of the Planning and Engineering Division at the City of Kansas City Aviation Department.
Twenty years later, the airlines, the city council and an independent study determined that the existing terminals’ narrow hallways, multiple exterior doors, small hold rooms and limited bathrooms post-security begged for a replacement. The cost difference to remodel terminals B and C or rebuild was negligible. In 2017, voters overwhelmingly approved a referendum for a new terminal by 75 percent.
“That affirmed our decision and the committees’, that a new terminal is the right decision,” Liska says.
Terminals B and C continue to operate during construction of the new single terminal. Once the new two-level single terminal with two concourses is complete, crews will demolish the existing terminals B and C. The current apron around the former B and C terminals will become a centralized de-icing and glycol storage facility. The runways, taxiways, and other facilities on the campus have and will remain the same.

| Your local Trimble Construction Division dealer |
|---|
| SITECH Allegheny |
| SITECH Northeast |
“Taking on the debt was a cheaper model,” Liska explains. “With the interest rates utilized versus the interest rates anticipated, it saves the airlines about $10 million a year in interest payments.”
Design-build allowed for a speedier completion, and the department sought to finish the terminal before the April 2023 National Football League (NFL) draft. With design-build, the design and construction could begin before the final drawings were finished.
The department awarded the contract to Clark|Weitz|Clarkson a joint venture among contractors Clark Construction of Bethesda, Maryland; The Weitz Co. of Des Moines, Iowa; and Clarkson Construction Co. of Kansas City, Missouri – with Skidmore Owings & Merrill of Chicago serving as the architect. The team used building information modeling (BIM).
“We were able to administer drawings a lot more efficiently and look at conflict resolution with about 200 contractors and consultants on this project,” Liska says. “And we had to do a 3D model for the Federal Aviation Administration (FAA). We had to show the FAA sight lines from the existing control tower over the new terminal to understand that no views will be blocked of the airfield.”
The FAA reviewed the simulated models to ensure the control tower could see the entire airfield from all locations, without glare or light poles in the way. They also checked no aeronautical interference occurred around the airfield. “There is a lot more to it than a new terminal building to be built,” Liska says.

| Your local Trimble Construction Division dealer |
|---|
| SITECH Allegheny |
| SITECH Northeast |
As a federal aviation project, the KC Aviation Department completed an environmental assessment, including cultural, tribal, and historic elements near the planned terminal to ensure nothing was culturally disrupted.
“We had to research and take care of the historical significance behind the buildings,” Liska says. “We had an onsite archeologist when we dug into the soil.”
The team did not find anything of historical significance, just 60-foot-deep fill.
Clark|Weitz|Clarkson’s proposal committed to a workforce development effort. The Terminal Workforce Enhancement Program agreed to 35 percent participation by minority or women-owned businesses, a pay-without-delay program, and a workforce training program, transportation, on-site urgent care, and a mentorship program. “They committed to major project goals,” Liska says. “They have done some really nice things.”
The construction team went above the 25 percent minority and women participation, which was requested by the city council and Human Relations Department, now known as Civil Rights and Equal Opportunity Department.

| Your local Trimble Construction Division dealer |
|---|
| SITECH Allegheny |
| SITECH Northeast |
The new terminal is a steel structure, wrapped in a precast concrete skin. The steel structure is supported by more than 2,200 pilings, reaching depths between 40 feet and 80 feet down to bedrock or stone.
Departures are located on the upper level and arrivals the lower level, accessed inside by escalators, elevators, and stairs. The airlines back-of-house operations also are on the lower level.
Clark|Weitz|Clarkson recycled the concrete from the demolition of the former Terminal A apron. The crushed terminal material was used as a working base for construction. The crushed base was removed before the roads and ramp were constructed.
“It has been interesting, keeping terminals B and C in operation while building a brand new terminal,” Liska says. “We tried to isolate the passengers who were traveling from the construction. We developed a road system that kept them out of harm’s way throughout the process.”
The team is building a LEED Gold structure, with a high-efficiency HVAC system. It has used local materials and sustainable products. The new parking deck has solar panels on the south side and electric vehicle charging stations in the parking deck, and electric charging stations on the apron for the airline tugs, push back and service equipment.

| Your local Trimble Construction Division dealer |
|---|
| SITECH Allegheny |
| SITECH Northeast |
Liska praised the team effort necessary to complete the project on time and on budget. “We worked well with everyone and tried to be as diverse as possible,” Liska says. “Everyone had some ownership and were all going toward the same goal.”
The project is scheduled to finish early this year – before the NFL draft.
“We have had a lot of variables since 2017, a very transparent project and all of us very passionate about project,” Liska concludes. “The citizens of Kansas City are going to have a new single terminal building at Kansas City International Airport. We are making sure this is a Kansas City project, built for the Kansas City residents.”
Photos courtesy of the Kansas City Aviation Department









