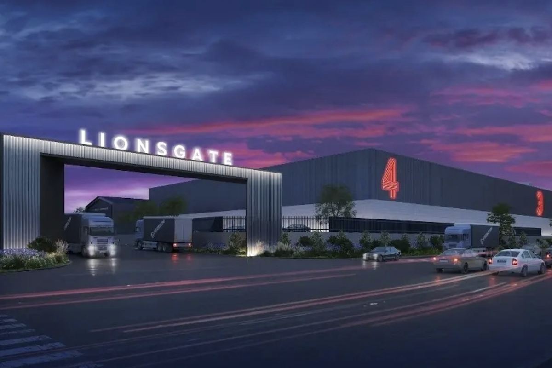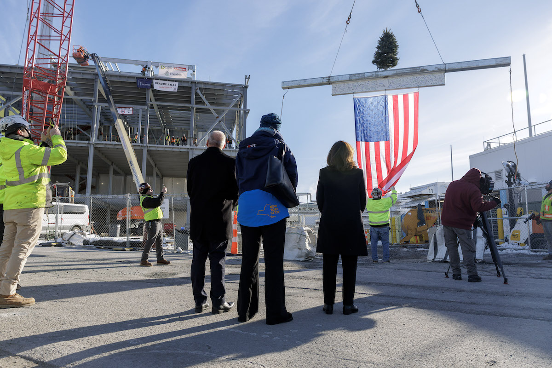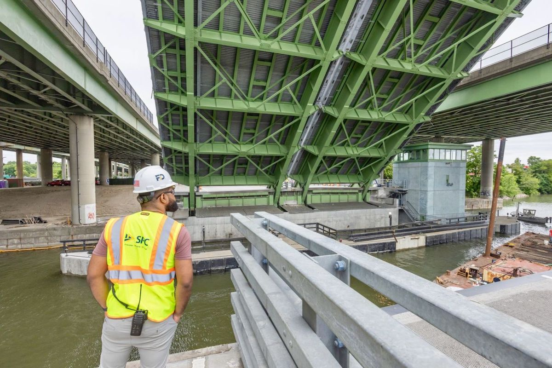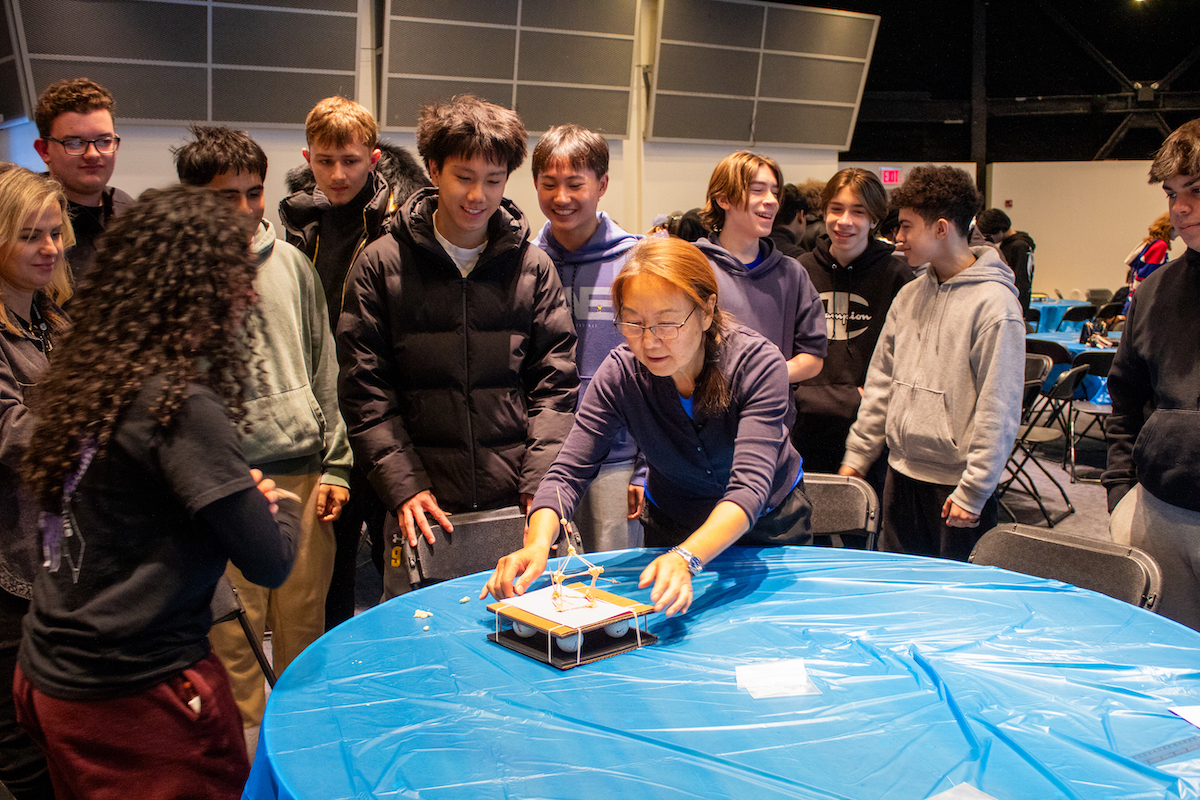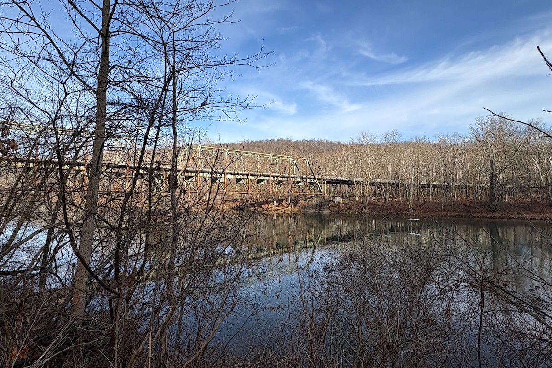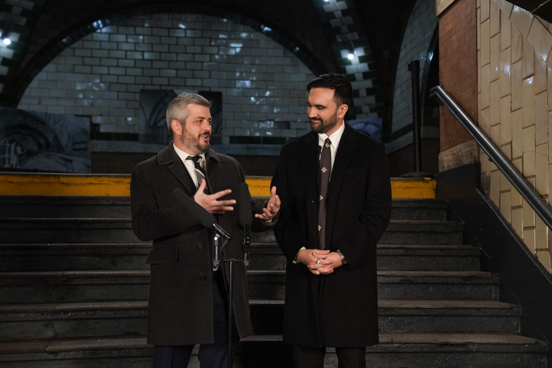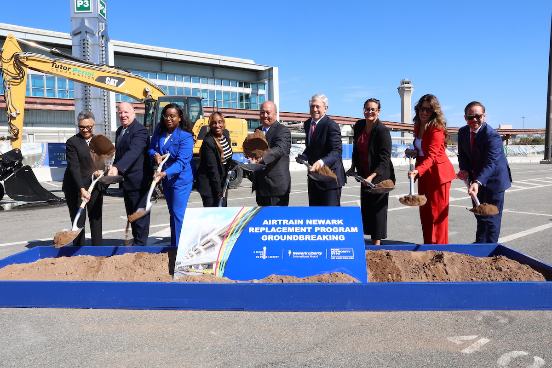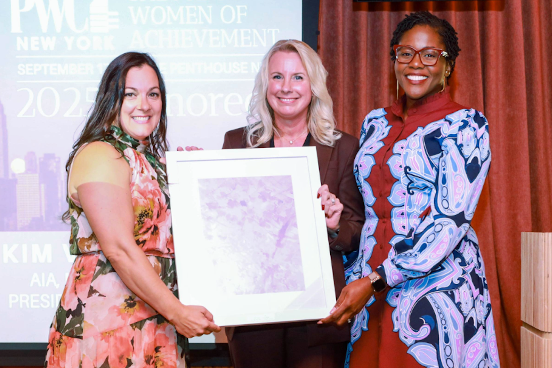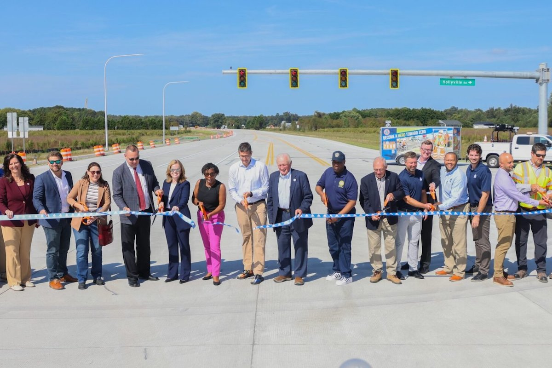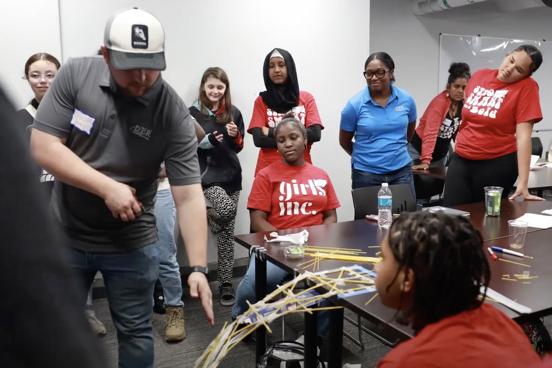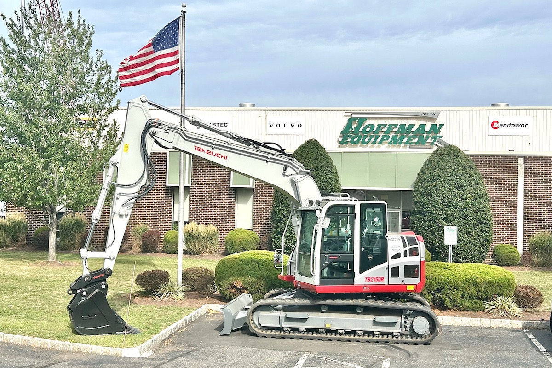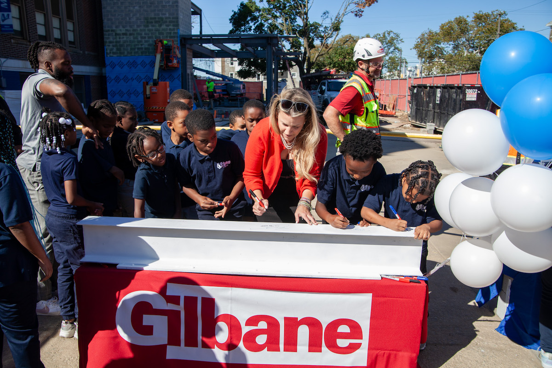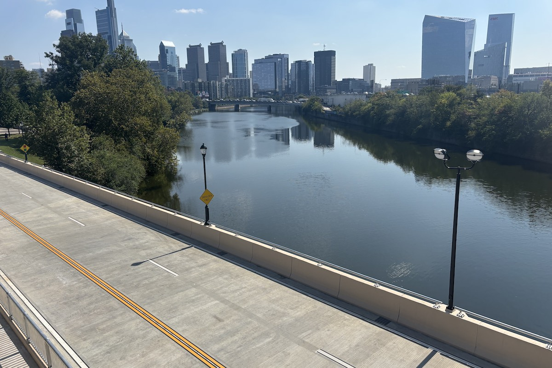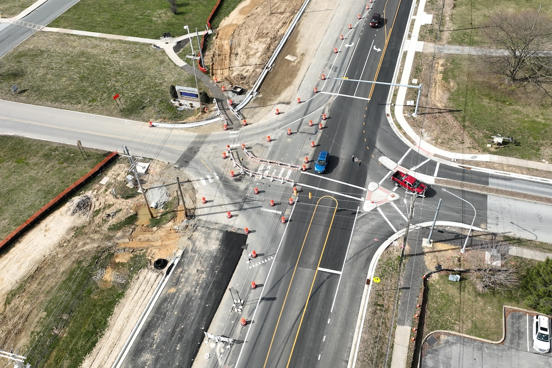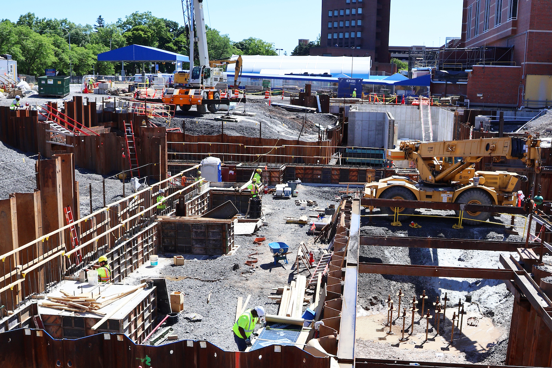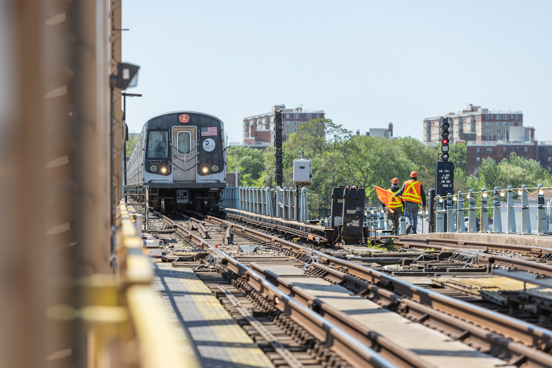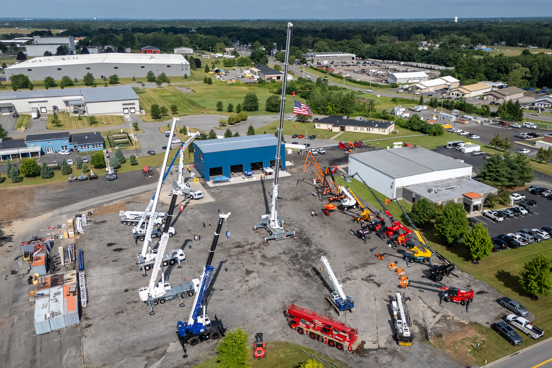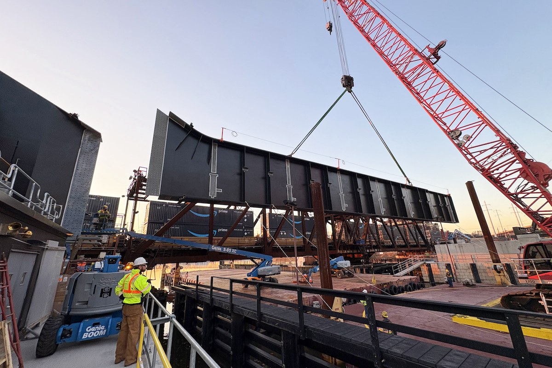The west side of the Wilmington riverfront experienced redevelopment starting in the mid-1990’s. The area is home to a convention center (Chase Center On The Riverfront), minor league baseball stadium (Frawley Stadium), and retail establishments (movie theaters, restaurants, etc.). One of the first additions to the redeveloped west side was a Riverwalk. The wide pathway is a heavily used shared use trail that is suitable for walkers, joggers, and bikers.
To date, the redevelopment activity has not extended to the east side of the river. “One of the goals of the project is to connect the east side of the Christina – which has underserved neighborhoods – to the west side for employment, recreation, and shopping opportunities,” said Carey Webb, a Project Manager for design firm RK&K.
In addition to the economic development benefits, the multimodal bridge will also connect to the existing Riverwalk. Bikers and pedestrians will now have direct access from the east side to the shared used path on the west side.
Lastly, traffic backups occur when there are events at the convention center or baseball games at the stadium. The average daily traffic count of the bridge is 5,750. “The bridge will provide some event traffic relief and a more direct route to I-495, a major artery in the area,” said Webb.

| Your local Trimble Construction Division dealer |
|---|
| SITECH Allegheny |
| SITECH Northeast |
Besides the bridge, the team added 1.75 miles of shared path and 1.3 miles of local complete streets. “Because this is a brand-new bridge, there were no streets and approach roadways to access the crossing,” said Webb. So, some streets were added, while others were reconfigured and widened.
Lastly, the east side saw the addition of a large new intersection with U.S. 13 and the shared paths.
These project requirements – along with the necessary main span length for river navigation – led to a spliced girder bridge selection, a technique more common to steel bridges. “This is the first precast concrete spliced girder bridge in Delaware, and it looks beautiful,” said Kevin Lindell, a DelDOT Project Manager, who oversaw the project construction from the state’s side.
“Because we had a limited window for the superstructure, we had to design a special girder that’s more typical for a steel bridge but not for this type of bridge,” said Robert Healy of RK&K, who served as the Bridge Design Manager for the project. The girders are thicker over the piers than they are over the mid span. “These haunches made the design of the girders more efficient, as well as adding to the aesthetics.”
To construct the three-span, five-girder bridge, the contractor set the girders over the piers and stabilized them with temporary piling. One end of each girder was attached to a heavy gage steel I-beam.

| Your local Trimble Construction Division dealer |
|---|
| SITECH Allegheny |
| SITECH Northeast |
“This allowed us to connect the post-tension ducts, and high strength concrete to join girders together,” said Nick Hetrick, a Region General Manager for R.E. Pierson, who served as the contractor for the project. “Once the girders became continuous via post-tensioning, we extracted the temporary piers and girders.”
For the west side approach, which is much shorter, the team used polystyrene block embankment to load balance and prevent settlement. There are also precast concrete panel retaining walls, which implemented aesthetic form liners to resemble natural stone. According to Hetrick, once these walls were painted, Riverwalk users had to be convinced it was not real stone.
Another challenge the team faced was the geometry and orientation of the bridge. The profile, or under clearance, is limited and also had a daily 5-foot tidal swing, which made access to the bridge for construction difficult. A temporary trestle was constructed on the west side, and R.E. Pierson’s large marine fleet was used to construct the substructure.
One of the project goals was to allow pedestrians to go directly from the east side of the bridge to the Riverwalk. “We designed it so the end of bridge on west side goes over the existing Riverwalk with a cast-in-place underpass, and then an accessible ramp allows people to go back to grade and get on the pathway,” said Healy.
The bridge broke ground in May 2017 and it was opened to traffic in June 2020. Work on the approaches began in fall 2018 and was substantially complete in the summer of 2020. However, the team continues to work on additions and punch list items.

| Your local Trimble Construction Division dealer |
|---|
| SITECH Allegheny |
| SITECH Northeast |
The team instantly ran into issues related to utility relocations when work began on the approaches. “The utilities were a critical element as the plan was to relocate the powerlines underground,” said Hetrick. “We did everything we could to keep it on schedule.”
And they made it. “We had a great team that worked hard together,” said Lindell. “Pierson was committed to keep it moving, and RK&K made changes on the fly to keep us moving forward.”
“If we ran into a road-block, we came up with a resolution to keep it going, or adjusted the phases,” said Hetrick.
The minor league baseball season also impacted timing. To not inconvenience traffic around the stadium during the season, the team did road work in the winter.
The federal government supplied 80 percent of the funding for the project and the state paid the remainder. The bridge contract was $30 million. It came in $3 million under budget due to a redesign of the foundation. The approaches contract was for $25 million, but went over budget due to the utility relocations.

| Your local Trimble Construction Division dealer |
|---|
| SITECH Allegheny |
| SITECH Northeast |
With the projects essentially complete, the commuters and pedestrians of Wilmington have greater access to all points around the river. “The new bridge provides a multimodal connection between the redeveloped west side and Riverwalk and the current industrial east side with the hope it will spur economic development,” said Lindell.















