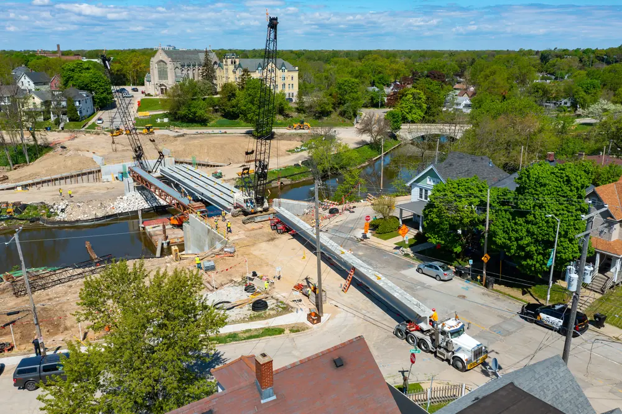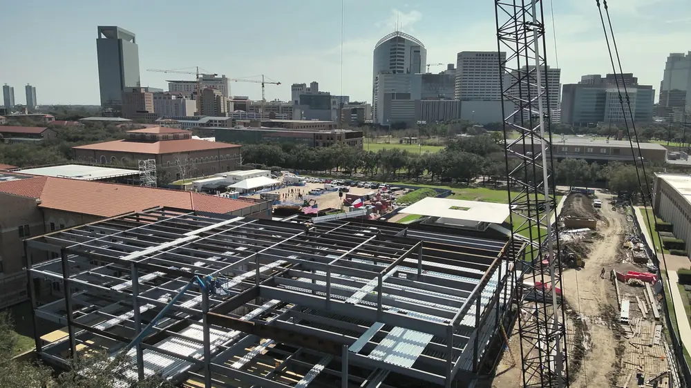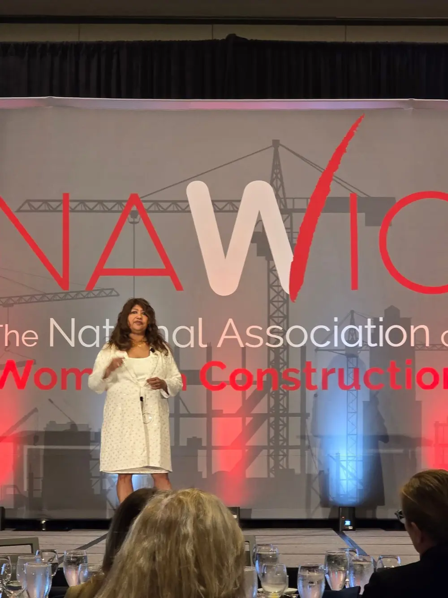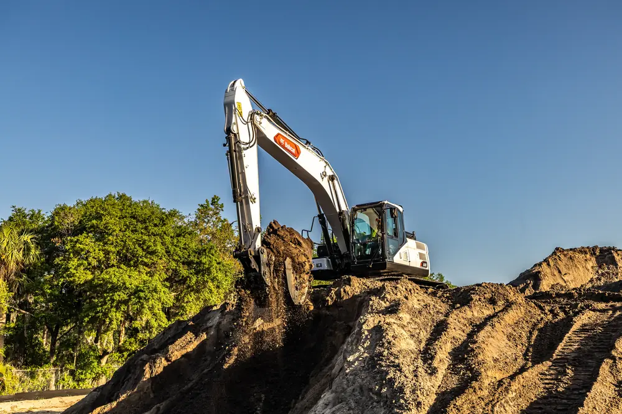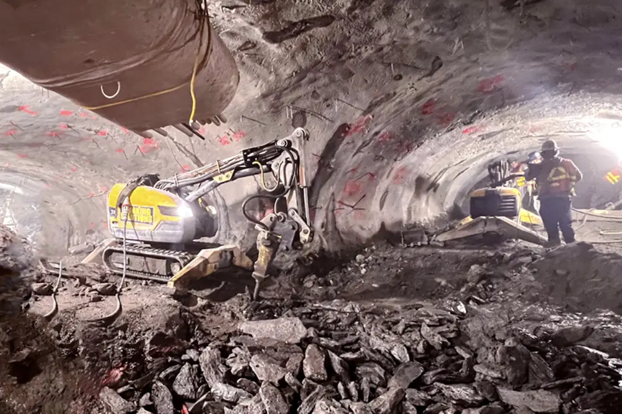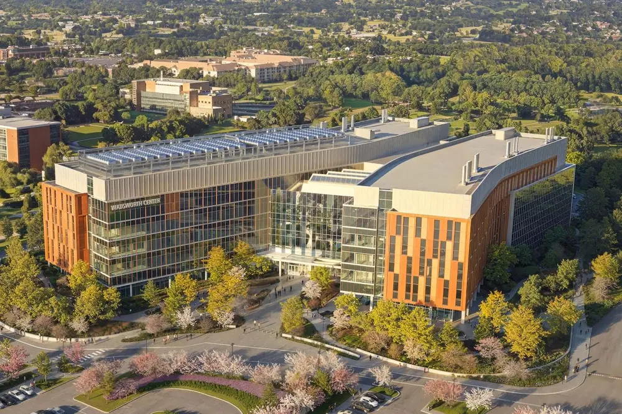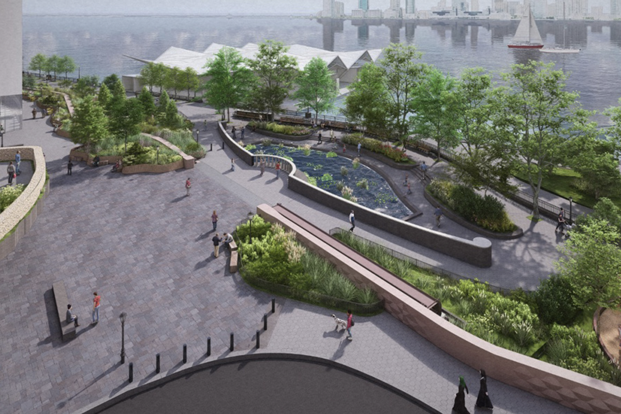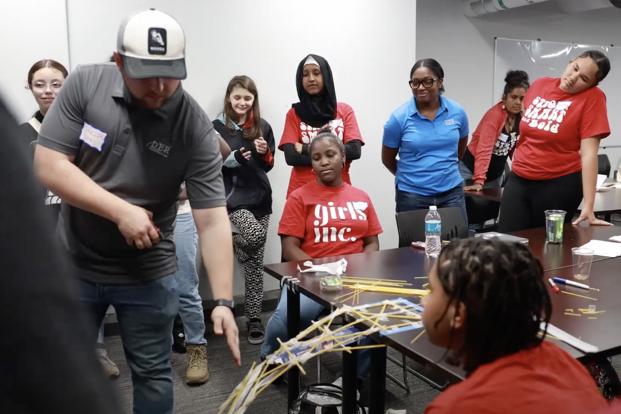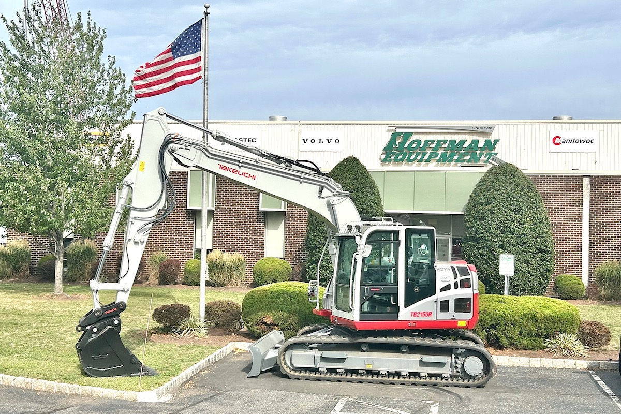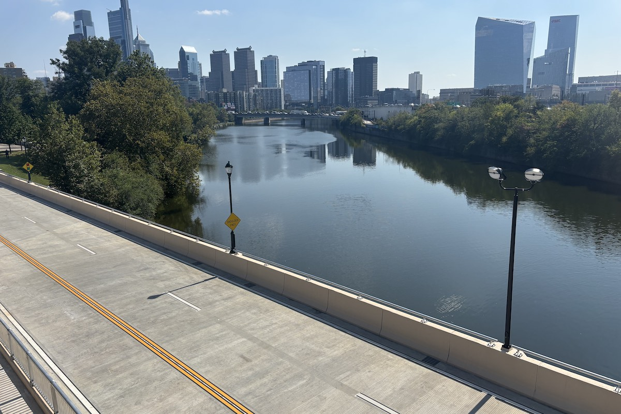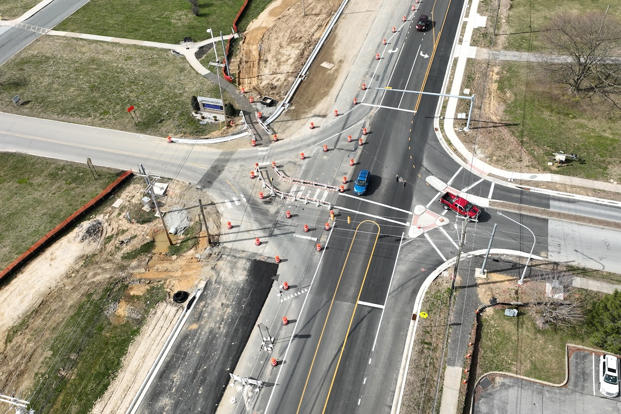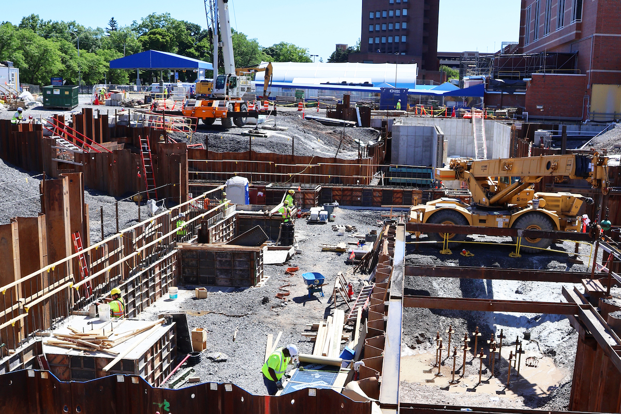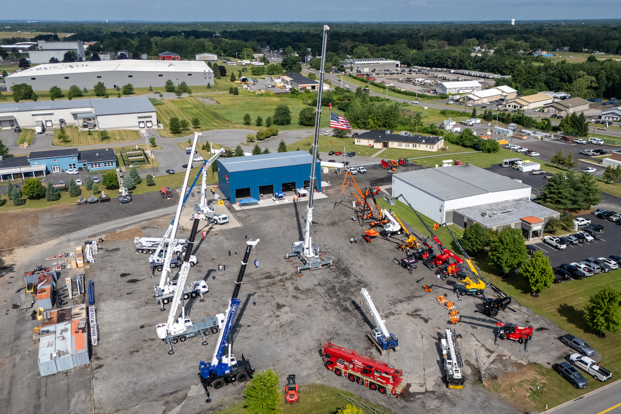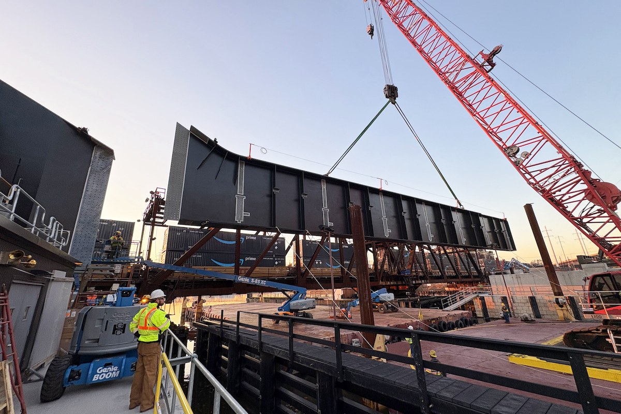In today’s mental health crisis, there is a widespread shortage of beds to handle certain populations. Patients may languish in the ED for hours or days before they can be linked to an appropriate inpatient program. This article considers several improvements to the built environment and subsequent care that to support a compassionate and healing environment.
Consider an assessment and ED bed specifically designed to put providers at the same eye-level as patients in a warm and intimate setting. This consideration also opens up opportunities for mental health conversations to be had alongside physical ailments. When society starts to see mental health as an essential part of overall health care, these conversations should be part of every medical visit.
EmPATH units generally consist of three components: homey waiting areas featuring comfortable recliners, a flood of daylight, and calming interior design; a co-mingled care team with eyes on patients and the ability to respond to needs; and breakout rooms to facilitate prompt assessment by a psychiatrist and a subsequent treatment plan.
EmPATH units have risen in popularity and have shown to reduce the stress on the ED while providing mental health patients with a higher level of care for their unique needs. When an emPATH unit is not possible, taking cues from the design may be the next right thing.

| Your local Trimble Construction Division dealer |
|---|
| SITECH Allegheny |
| SITECH Northeast |
Interestingly, hospitals with emPATH units find that patients waiting in the common area often find comfort in each other. Distraught feelings that may spiral when in a private room tend to be kept at bay when patients are able to speak with a peer – even exchanging small talk. Hospitals could consider a separate area for waiting and assessment within the existing ED’s footprint that accommodates sensory needs. Providing a noise-controlled area reduces auditory stimulation and can profoundly support a calming environment. It aids with de-escalation and medical coercion becomes less necessary. Rather than the TV’s playing, consider calming artwork, soft textures, and views to the outside.
Alongside views to the outside, daylight helps balance mood and serves a critical role in a balanced circadian rhythm. Natural light is known to boost moods and reduce sleep disorders. While a room with daylight will not provide the only treatment for mental health crisis, it will trigger stabilizing hormones which are key to mood recovery.
Color Temperature
Fixtures can be selected for specific control of the color temperature. The environment can be adjusted to be warmer or cooler. Warm color temperatures mimic incandescent lamps at home. And cooler color temperatures are typical of what we see in offices and retail stores. We would not recommend adjusting the color temperatures too cool, as it gives off a very institutional feel.
Color Changing LEDs
Just like the name says, you can give patients access to select a different color for accent lighting in the room. Based on the patient’s mood, they can choose a different color. These are particularly popular with pediatric patients.
Equally important is promoting staff support. With high stress and high stakes, morale can take big dips with an unfortunate outcome, or the continual challenges of caring for underserved populations. Taking a break room to the next level would mean creating space for collaboration, encouraging connection between employees, and designing a place to disengage with the daily trials to see the big-picture impact. Consider a space dedicated to reminding staff of their impact – thank you letters, accolades, and other big wins.
Most psychiatric crisis can be resolved in less than 24 hours. Our ED’s have unintentionally become the environment of care for patients in crisis when they are waiting hours or days to be admitted. We must consider how the spaces in the ED can help support mental health recovery. With one in five Americans facing a mental health challenge, it’s important to break down the stigma and provide supportive spaces.
Rachel Vedder is a Registered Architect who joined Design Collaborative in 2009. She has managed the design process for numerous significant projects and excels at client service and building consensus with project stakeholders. She understands that an effective project manager must be fully engaged in all activities of the project.










