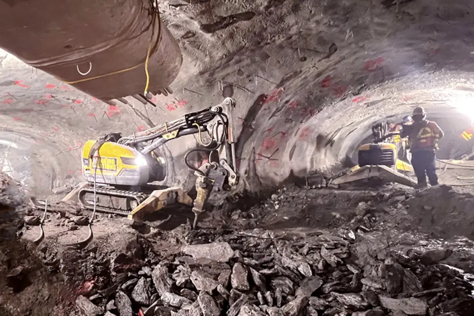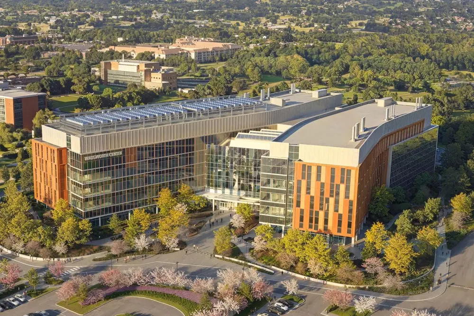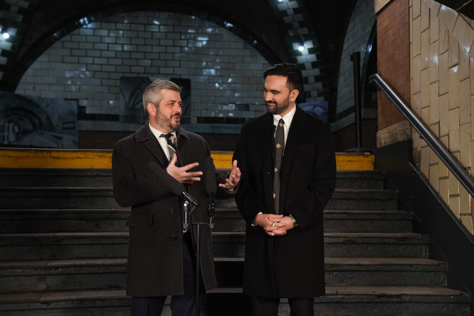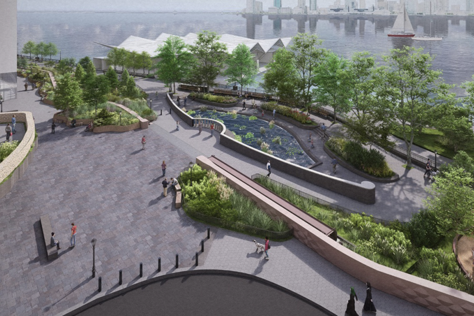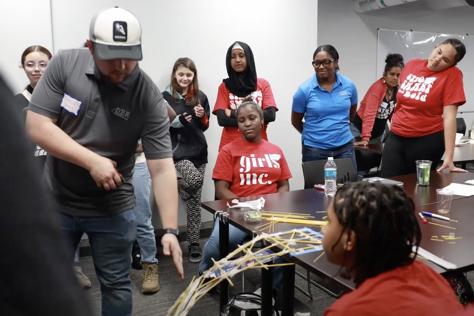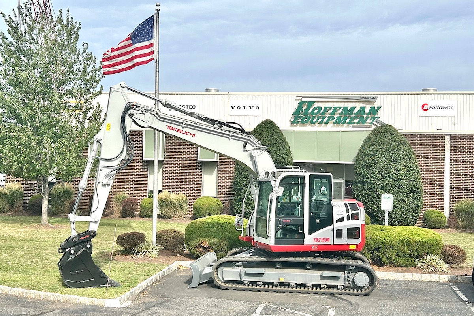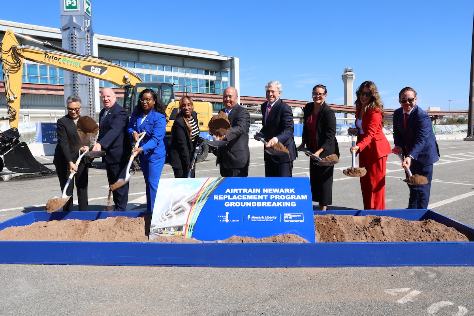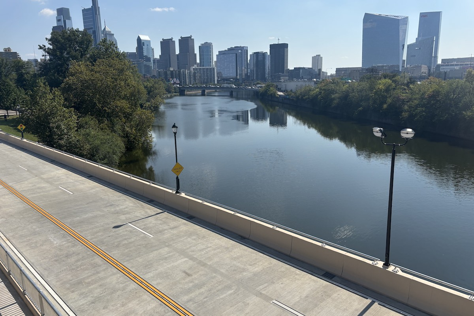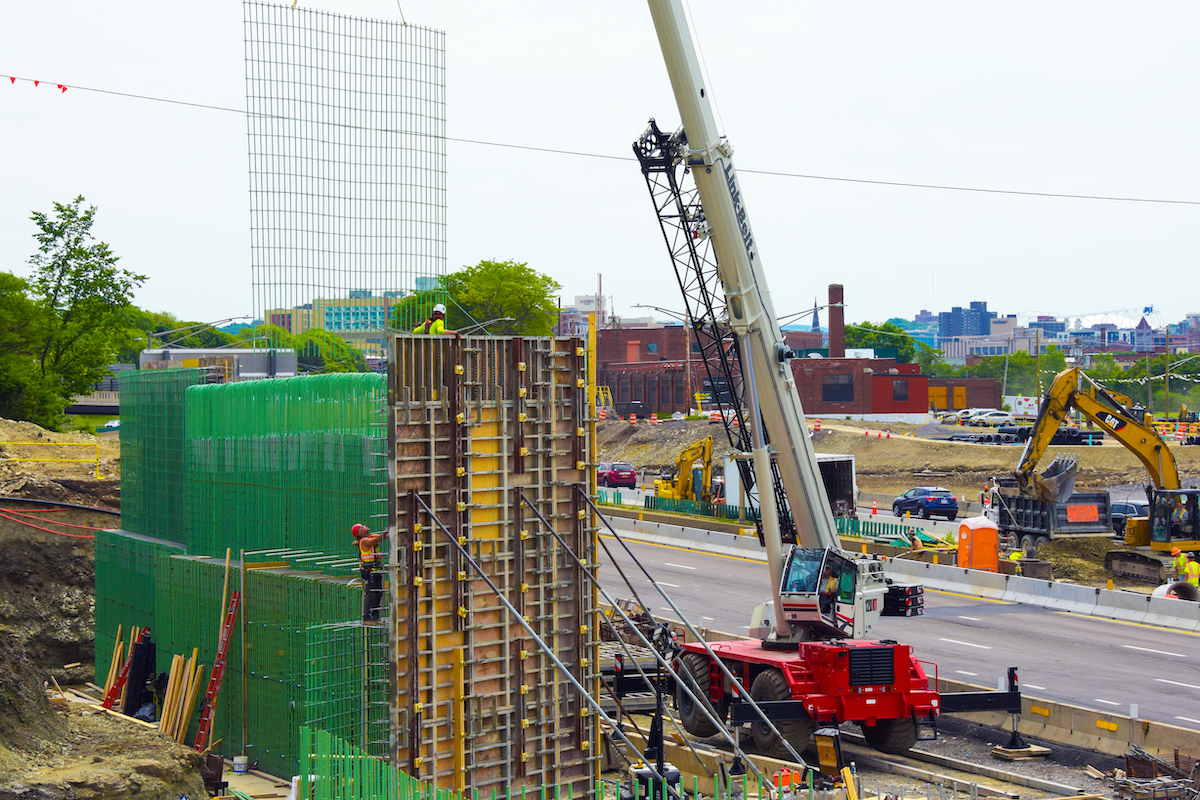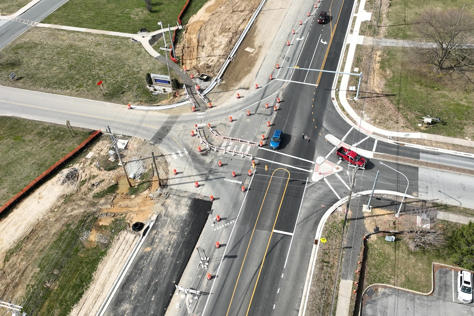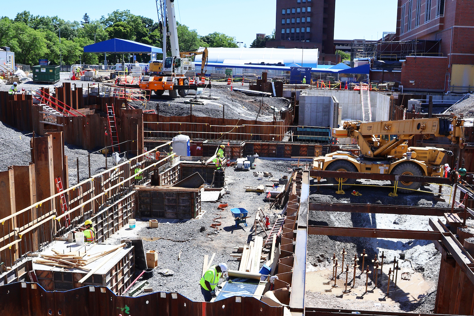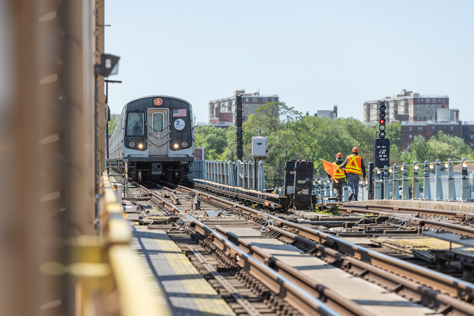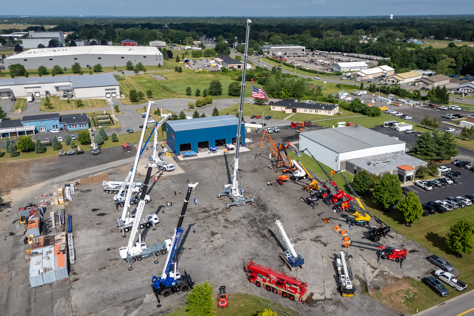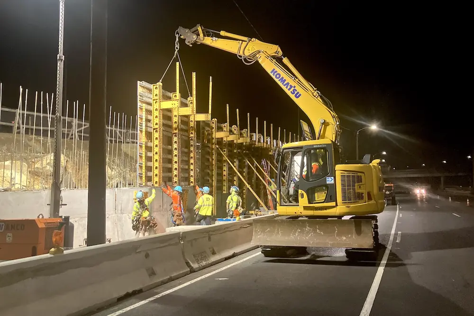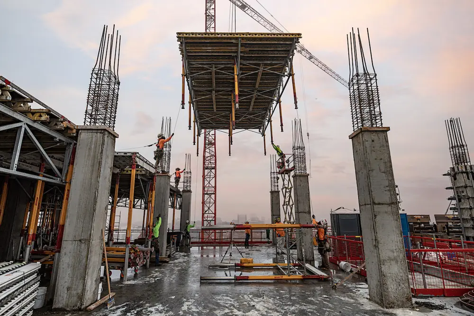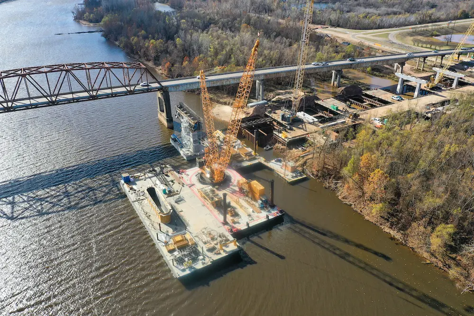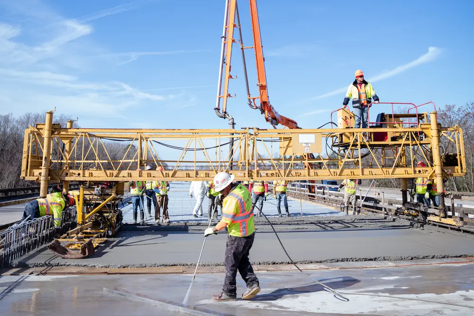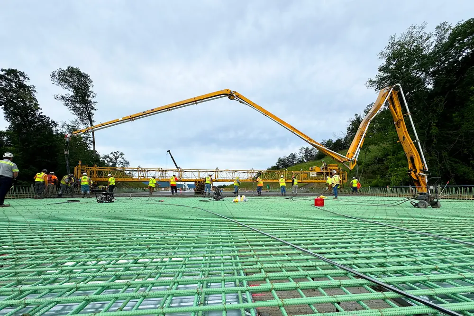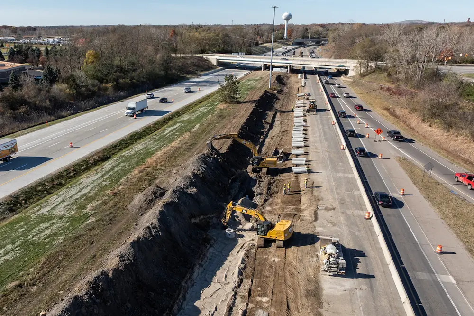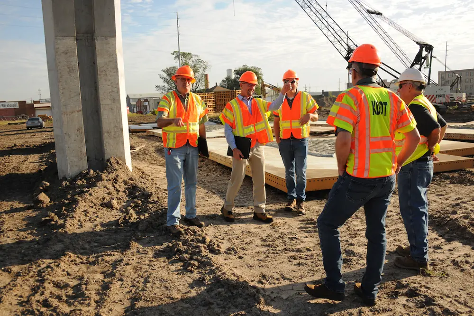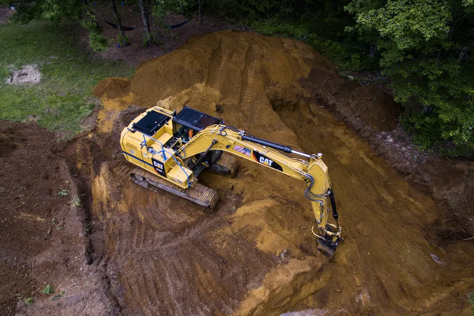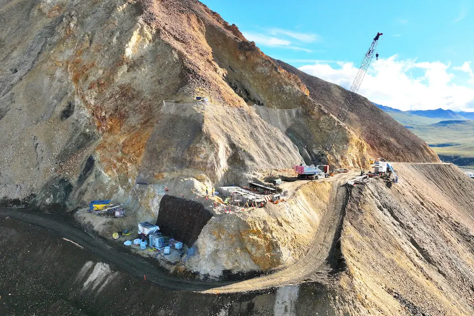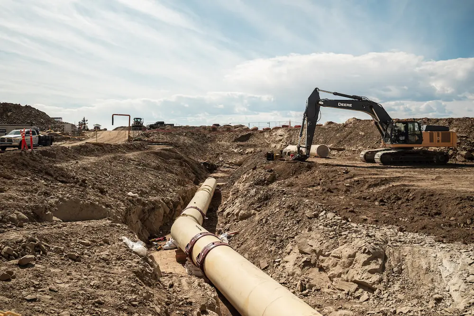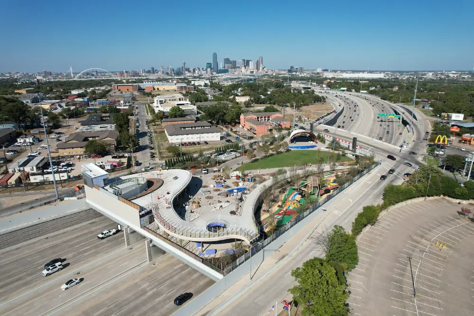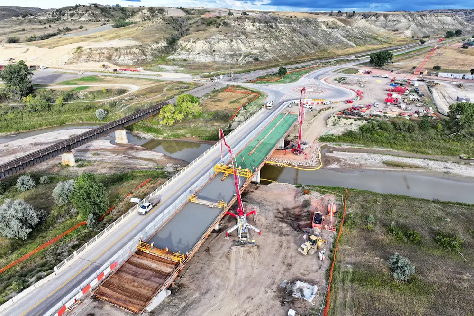Levinson Family Hall also gathers dispersed departments and programs under one roof, marrying historically significant science programs with modern lab and classroom facilities, and creating spaces where students and faculty can collaborate both formally and informally.
Most importantly – the building will connect today’s students, faculty, and researchers to discoveries that shape the way we will live tomorrow. As academic trends and teaching methods evolve, Butler envisions the Science Complex Renovation and Expansion project as an opportunity to create spaces that support current and future needs through interdisciplinary and collaborative learning and research.
While the buildings were clad in the same material, they were designed for two different donors at the time – Gallahue and Holcomb.
“HOK originally designed the two buildings to blend together with each building having its own distinct features all the way down to the structural systems,” said Scott Gilliam, Senior Architect at BSA LifeStructures. “So each building had a different structural system – one had closely spaced columns and beams, while the other one featured a Waffle Slab with columns that were quite a bit further apart. Marrying those two together was this interconnecting piece.”

| Your local Trimble Construction Division dealer |
|---|
| SITECH Allegheny |
| SITECH Northeast |
| SITECH Allegheny |
| SITECH Northeast |
As BSA LifeStructures began work to clarify the building connections, a few challenges presented themselves: stay clear of the steep north hillside/canal basin; and right-size the project. This would result in a contiguous learning space that takes advantage of the existing buildings’ complementary international-style facades and the fact that the buildings’ floor and ceiling heights align.
The solution is a unifying atrium and an interior design that makes the transition from one building to the other virtually seamless. BSA’s design had the added benefit of yielding open common spaces that can host collaborations and conversations, both formal and informal. One area of the atrium even features stair-stepped platforms that can be used for causal seating or for arena-style presentations.
This connecting-atrium solution also underscores the primary purposes of the building – to bring together science departments that had been scattered across campus in the wake of rapid program growth and to give those departments cutting-edge facilities.
“As the largest project that they’ve ever taken on as far as total cost, the Sciences Complex Addition and Renovation is definitely a showcase for Butler,” Gilliam said.
To manage flow in a building that will serve science majors as well as students taking basic science courses, the design provides learning spaces for the broader population on lower floors and those for science majors on upper floors.

| Your local Trimble Construction Division dealer |
|---|
| SITECH Allegheny |
| SITECH Northeast |
| SITECH Allegheny |
| SITECH Northeast |
Gilliam said, “Students will appreciate this transition from those old heavy materials – CMU block walls, solid wood doors, and no windows – into more open and transparent spaces with new materials, new visibility, and access to daylight.”
To create a more welcoming space, BSA’s team designed open and bright modular labs that permit greater flexibility to adapt to future research needs. Designs allow laboratory spaces to expand and contract as required, and to accommodate both highly specialized and broad research. Classrooms were designed around active learning, technology, and flexibility, and they were positioned to allow greater connection and collaboration among students and faculty.
Overall, science class lab space was increased by 52 percent.
BSA’s designers solved this problem by working with researchers to find a comfortable mix of glass panels and opaque walls and to identify those areas where visibility is most appropriate. Architects even went so far as to sketch out a “tour route” that would showcase the building’s activities without creating discomforts.
“We strategically planned out with the university the main spots Butler wanted people to see as part of their curriculum,” Gilliam said. “When they're touring prospective students around, the areas they go to are the most important on Butler’s list as far as recruitment. There are windows into certain classrooms, but not others. There are windows into certain labs, but not others.”

| Your local Trimble Construction Division dealer |
|---|
| SITECH Allegheny |
| SITECH Northeast |
| SITECH Allegheny |
| SITECH Northeast |
As an added benefit, the use of glass and open spaces will allow sunlight to penetrate deeper into the spaces than ever before.
Butler’s original science library featured narrow windows located above the library book stacks, allowing no views in or out of the original space. The space included a skylight that allowed light in, but also allowed water in during heavy rains which was detrimental to book storage.
“The university said, ‘We're paying for this space to store books. But really, when we renovate, we want this space to store students and ideas,’” Gilliam said.
To bring the library into the 21st century, the re-design dedicated less space to volumes and more to spaces that support today’s study habits. The re-envisioned library offers students and faculty spaces for individual and collaborative study and yields additional room for active and traditional teaching. Flexible spaces allow some areas to be closed off for small-group co-work.
The Levinson Family Hall also had to embrace the campus’ shifting attitudes about trash collection. The University is making a concerted effort to reduce the resources committed to trash collection. To support that objective, the design includes centralized trash chutes, which means fewer employees are needed for trash collection.

| Your local Trimble Construction Division dealer |
|---|
| SITECH Allegheny |
| SITECH Northeast |
| SITECH Allegheny |
| SITECH Northeast |
The design also puts an emphasis on meeting current energy codes, despite the fact that the original buildings were built before many of today’s codes were even imagined. These and other measures resulted in a building that is expected to achieve LEED Gold certification.
In addition, the design needed to incorporate updated fume hoods in ways that would complement the building’s overall appearance and function. Careful planning and placement of labs supported this effort, for example, by placing chemistry labs on the third floor to allow for proper exhausting with the least construction and operational difficulty.
In these and other ways, BSA’s designers applied both practical expertise and innovative problem-solving to the basic operations of the Butler University Science Complex Renovation and Expansion project, ensuring that the buildings function smoothly while its inhabitants have a space where they can pursue fantastic and world-changing discoveries.
- Connection between two existing buildings for a unified science complex
- 12 active-learning classrooms ranging from 24 to 100 students
- Teaching and research laboratories
- Science library
- Common spaces for collaboration and study
- New glass-enclosed atrium
- Programs served include: Biology, Chemistry, Molecular science, Psychology, Physics, Astronomy, Neurosciences, and Engineering
- International-style modern character to be maintained and enhanced
















