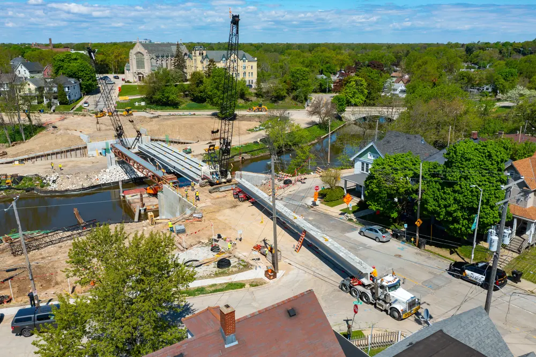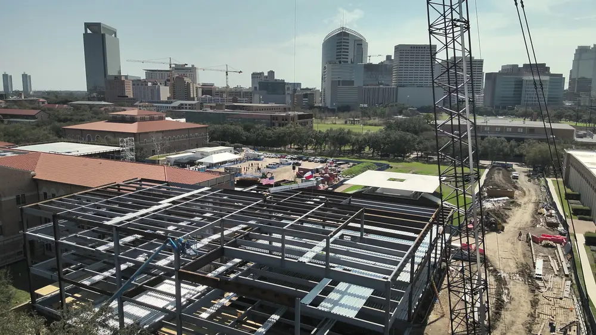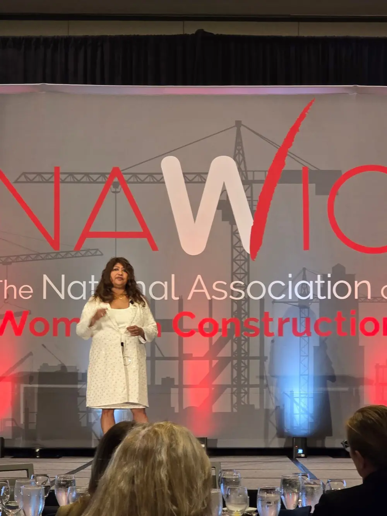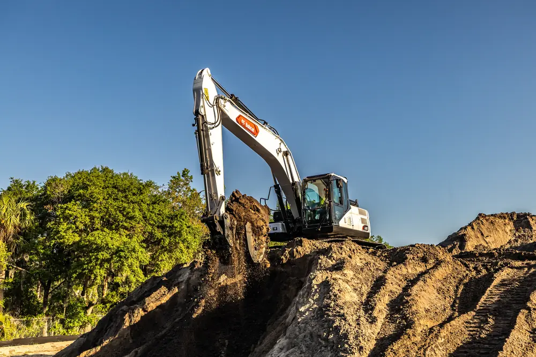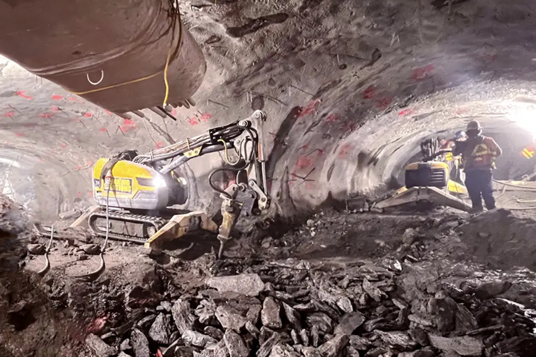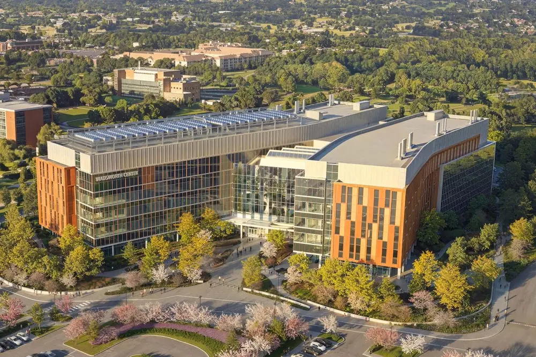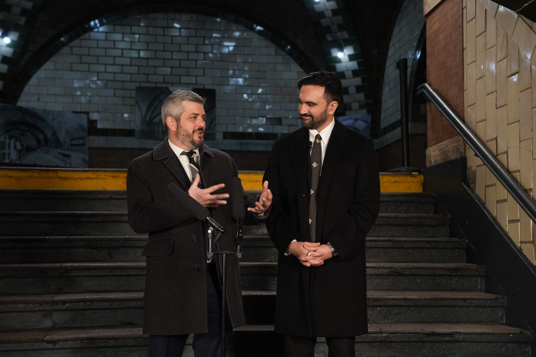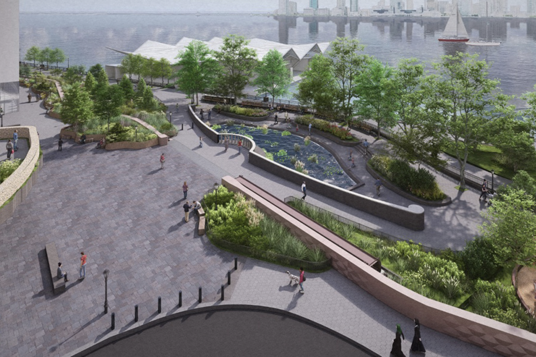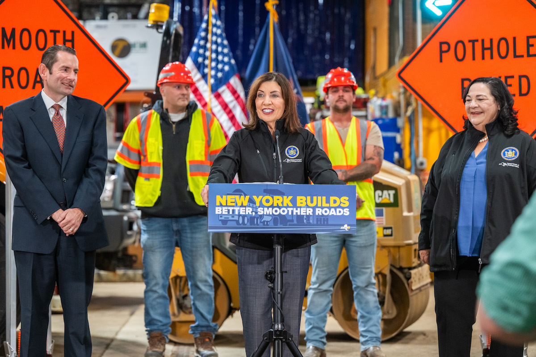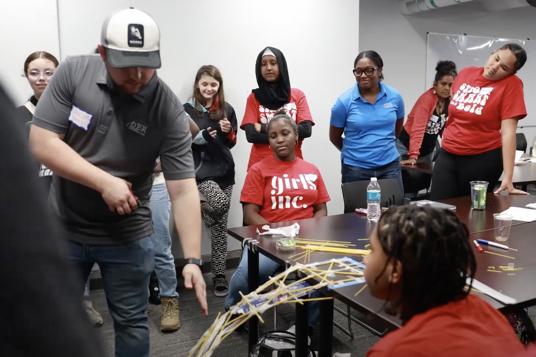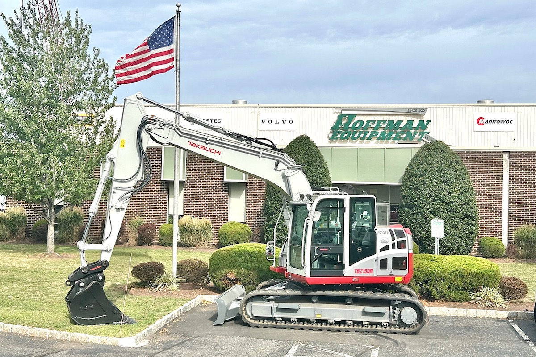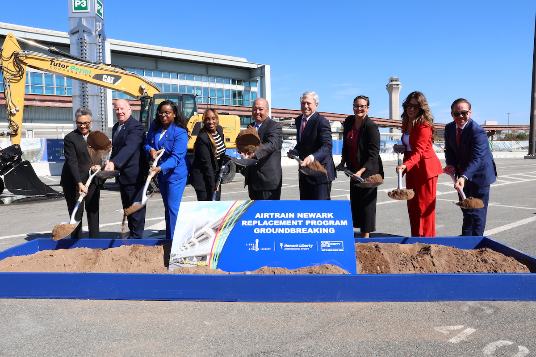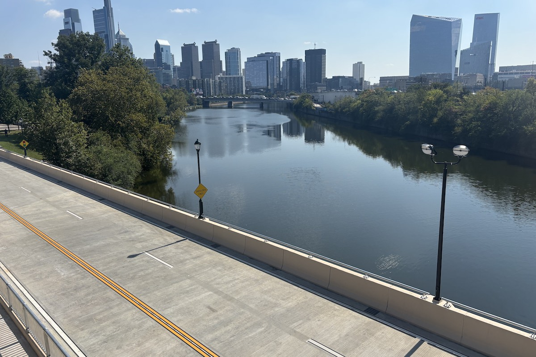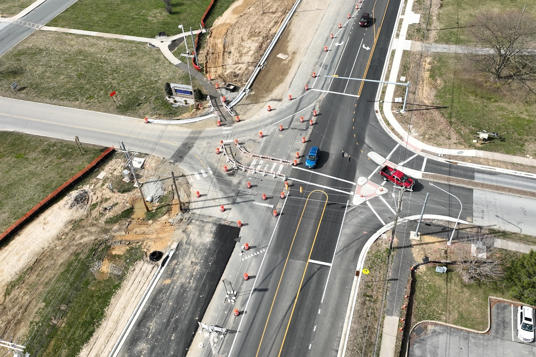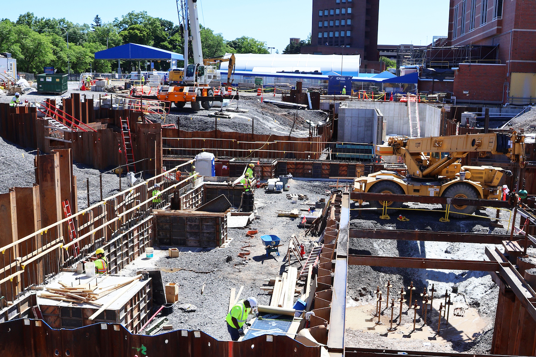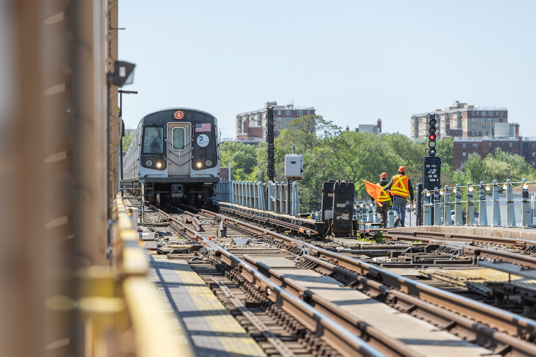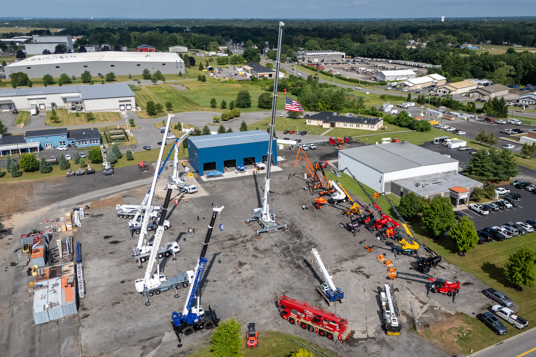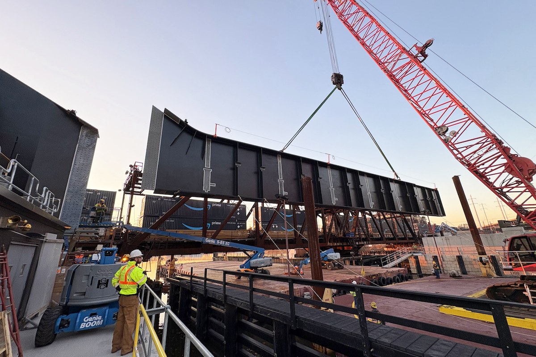Due to both the era of the building’s construction and the facility’s original function, this former bottling plant showcases a level of architectural refinement not seen in most industrial facilities. RATIO said the original building was designed during a time when increasingly familiar notions of cleanliness and avoiding infection were of great importance. When operating as a bottling plant, Coca-Cola’s facility made sure empty bottles went untouched by human hands as they progressed through a cleaning and refilling process.
Designers carefully selected materials for the facility that would lend themselves to a more sterile environment. Easily cleanable materials like glazed brick and terrazzo floors coated much of the building’s interior, while a few more expensive design features like marble walls and metal ceilings in other areas of the building echoed the attention to cleanliness shown by the facility’s original designers. Fresh air was also a significant factor in the original layout, as seen through the inclusion of multiple garage doors into the facility that are now being repurposed.
“Even the driveways for the loading docks were terrazzo,” said Dave Kroll, AAIA, Principal and Director of Preservation at RATIO. “It’s just kind of unbelievable that they would do that, but it was all because it was easy to keep clean and sanitized.”
RATIO’s President and Founder Bill Browne, FAIA, LEED AP, agreed that the attention to detail shown by the building’s original designers is rare to see in industrial buildings from the Art Deco era.

| Your local Trimble Construction Division dealer |
|---|
| SITECH Allegheny |
| SITECH Northeast |
“You would never build an industrial building today with this kind of quality exterior material like terra cotta,” Browne said. “It was a challenge to restore it, but when completed will add greatly to the character of the development’s overall authenticity.”
RATIO attempts to capture the individuality of Coca-Cola’s old industrial facility in their updated design by combining some remaining design features with a few contemporary elements.
“[This facility] is of an era where they built really beautiful buildings that were also functional,” said Tom Gallagher, Urban Designer, Landscape Architect, and Principal at RATIO. “Probably the biggest thing we’ve tried to take into the whole design is continuing that idea of the beauty while still being utilitarian and functional with the elements we added in there.”
In an industrial building that will soon operate as an open-air food hall, The Garage will host over 25 local food and retail vendors. Gallagher said the building’s existing garage doors presented RATIO with a unique design opportunity by opening up the building to 9th and 10th streets. Gallagher said the side of The Garage facing 9th street will give visitors a traditional street café feeling, while the side facing 10th street will provide visitors the chance to walk out of the building into a space that sits just below the street – giving them an area that feels more protected.
Located across the street from the food hall will stand an eight-theater cinema designed as a modern riff on the Art Deco style. Principal and Architect at RATIO Jeff Milliken, AIA, LEED AP said the theater’s design takes a modern approach to incorporating Art Deco styles by including a few classic Art Deco elements like decorative metals and accent lighting. Two large murals created by local artists Pamela Bliss and William Rey will also cover much of the theater’s interior.

| Your local Trimble Construction Division dealer |
|---|
| SITECH Allegheny |
| SITECH Northeast |
“Those [murals] will create a really dramatic backdrop for the rest of the interiors in the theater”, Milliken said.
RATIO also helped design a 139-key boutique hotel that will occupy the top two floors of the site’s main administration building. Milliken worked on the hotel’s design and said the building’s architectural detailing and layering will create a modern luxury guest experience that should resonate with both local community members and travelers from other cities. The Bottleworks Hotel will have a smaller capacity for guests when compared to nearby downtown hotels, but RATIO said the design provides welcoming public spaces and creates an intimate guest experience that altogether will help distinguish this hotel from others in the area.
“We were of the mind that we can get there, we just have to be very methodical and build a relationship with the National Park Service, which Dave Kroll has been able to do,” Browne said.
Kroll said he and his colleagues communicated often with NPS to ensure RATIO’s design met the standards used by the organization to guide rehabilitation work across the country
Kroll said NPS wanted RATIO’s design of the former bottling plant to retain certain historic elements that make the building unique, such as the original bottling room, an original circular staircase that connects the two floors, and some original office spaces. Kroll also said NPS expressed concerns regarding this project’s potential to negatively impact the visibility and overall character of the surrounding Mass Ave district, so RATIO adapted their third-floor design to respond to NPS’s visibility concerns and included in their updated design a number of original structural elements that show visitors how the facility used to look.

| Your local Trimble Construction Division dealer |
|---|
| SITECH Allegheny |
| SITECH Northeast |
One of those unique structural elements remaining in the facility when RATIO took on the project was a 20,000 square foot roof truss system that suspended the second floor of the main building on its north end. This suspended structural system created a penthouse space that surprisingly allowed the hotel room modules to fit nicely between the existing trusses. By extending this third-floor addition which continues the building’s historic penthouse aesthetic, additional hotel rooms were added to increase the functionality of the building.
As is the case with most modern-day projects, sustainability is heavily factored into the Bottleworks project. Through the inclusion of carefully selected materials and the retention of the existing buildings on site, designers for Bottleworks are furthering that global mission of improving the environment through overall carbon reduction.
“The biggest moves that any place can make with sustainability is keeping the existing structures,” Gallagher said.
Milliken said any new construction of a hotel the size of Bottleworks’ boutique hotel would cost around 209 billion BTUs of energy, so it was important for RATIO to utilize existing architecture as much as possible in their renovation plans.
Gallagher said RATIO is also taking more subtle steps to help increase sustainability on site. Along with their consistent effort to reuse materials, they are also substituting polluting materials like concrete for less harmful and longer lasting materials like clay brick and granite.

| Your local Trimble Construction Division dealer |
|---|
| SITECH Allegheny |
| SITECH Northeast |
Phase One of the project is nearing completion and is scheduled to wrap up at the end of 2020. When finished, this part of the project will introduce the main hotel building, The Garage food hall, Pins Mechanical bowling alley, Living Room Theatre, and a few other retail and restaurant locations.
The design for Phase Two of the project is underway now and construction for this phase should begin sometime next year. A completed Phase Two will round out Bottleworks’ development of the district’s corner at Mass Ave and its gateway on College Avenue. As the project moves up College Avenue, Milliken said residential and office spaces will be added to help Bottleworks realize its goal of becoming a live-work-play destination.
Phase Three of the Bottleworks project includes an 11-story office building planned for the site’s north end and does not yet have a start date. The design and construction processes for this phase will depend on the future commitment of tenants and on the success of Phases One and Two.



