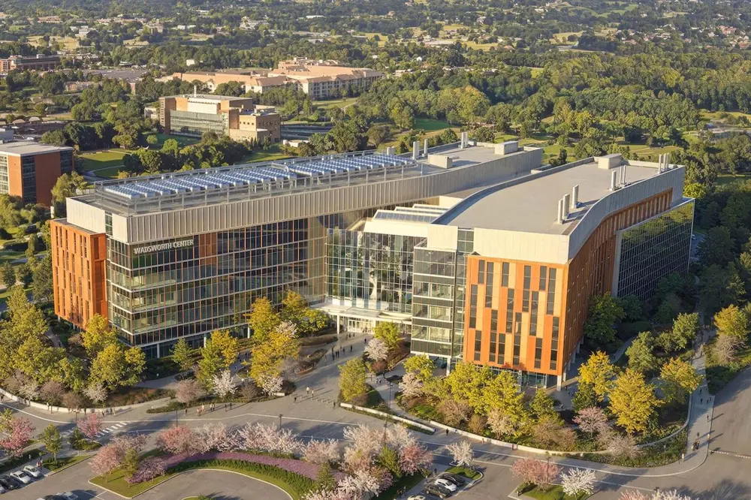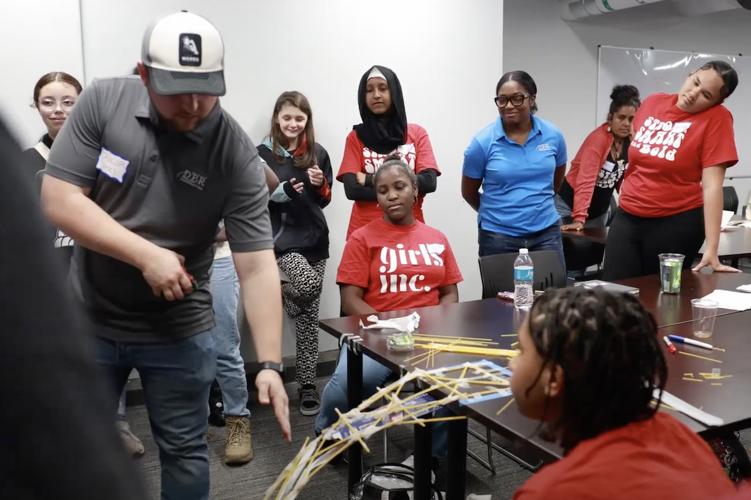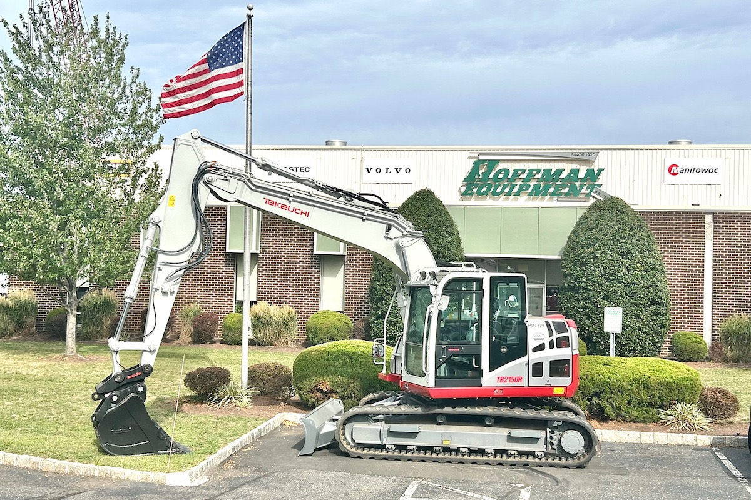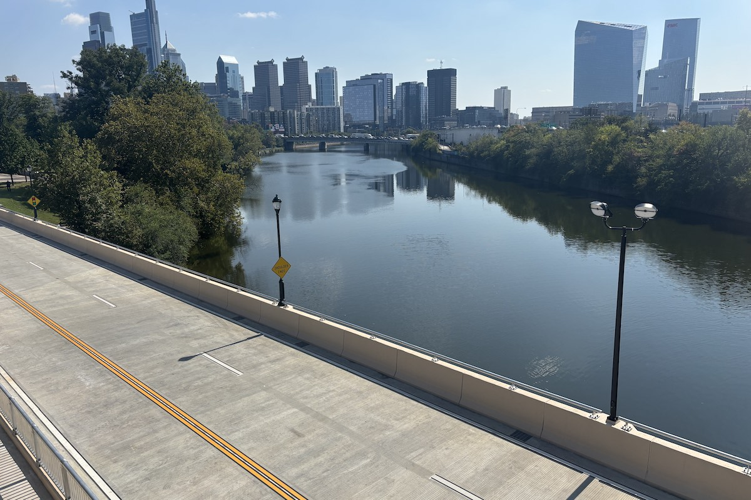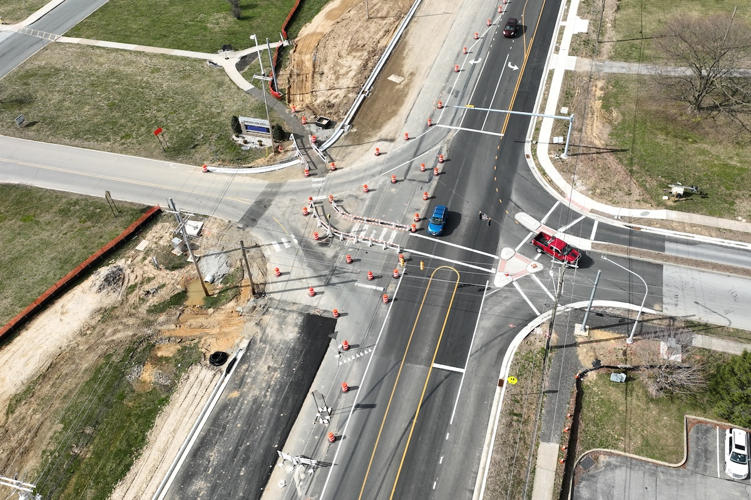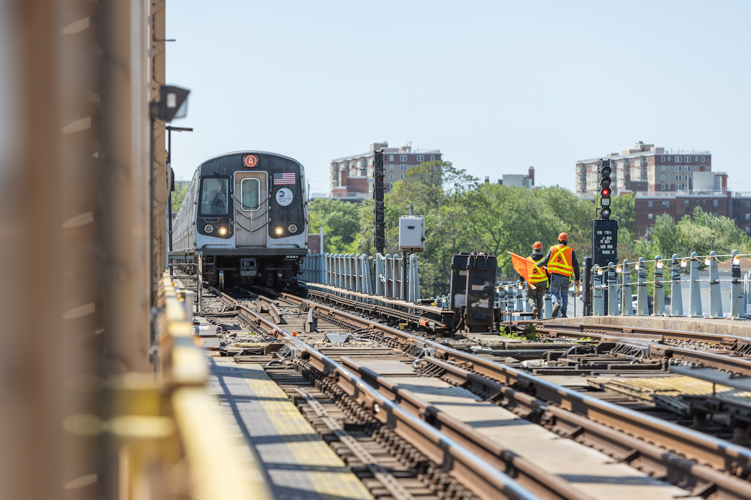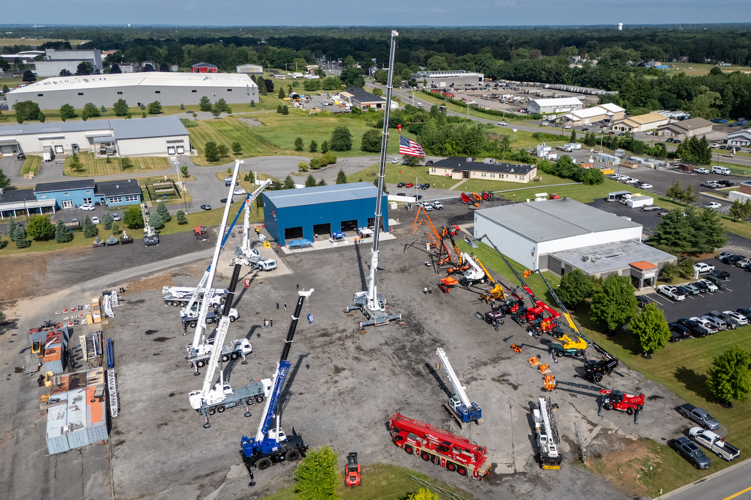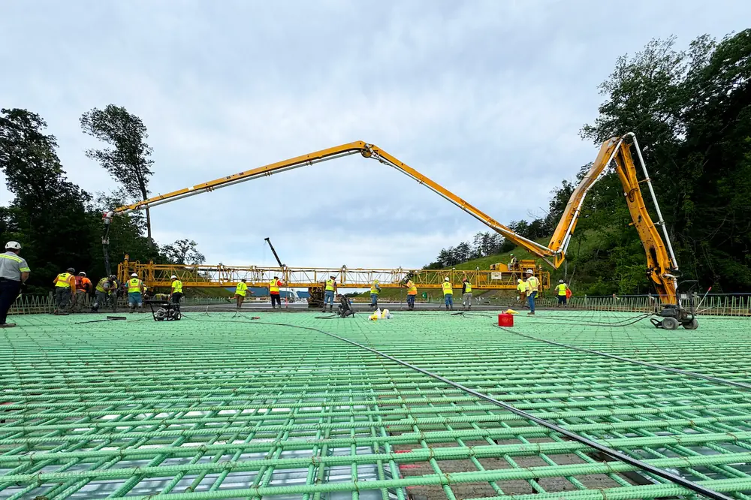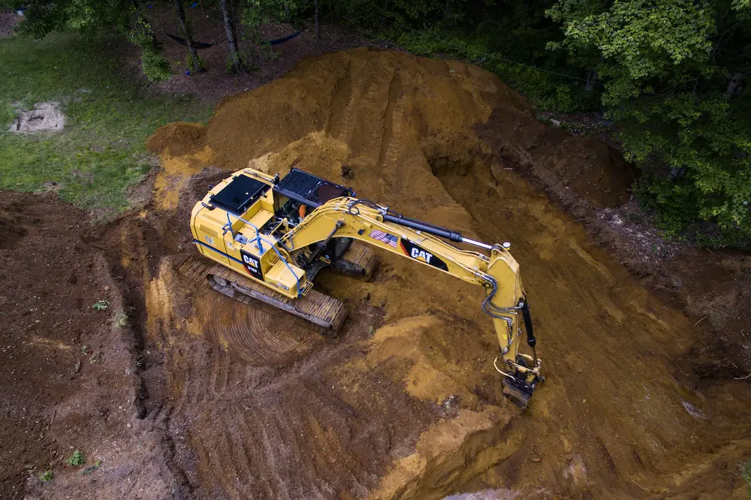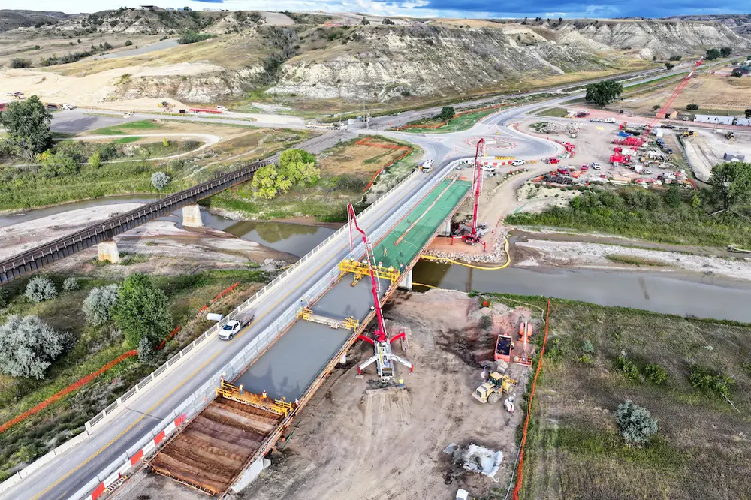One of the main architects for both projects, Misha Belyayev, said Lancer + Beebe approaches these school designs as opportunities to create great communities that bring kids together. Belyayev said he recognizes that designers often struggle to understand how school designs can serve to raise the level of empathy with kids.
“With this design, we tried to make sure that people feel included and feel like they’re part of something, so they don’t grow up to be outsiders,” Belyayev said.
As educational facility designs have started taking into consideration the tragic reality of school shootings in this country, Belyayev said Lancer + Beebe is focused on improving the emotional wellbeing of students so no one feels disenfranchised early on in their lives. Much like their Walnut Grove design, which incorporated themes about the walnut tree into materials and finishes, Lancer and Beebe designed Worthsville to display themes of water-based exploration and forest exploration in common areas to give kids a sense of community.
Each “theme of discovery” at Worthsville presents itself through carefully selected materials and color palettes in both corridors. Blue color tones and swirling bubble shapes cover flooring patterns and walls in one corridor to uphold the theme of water-based exploration, while green color tones and detailed patchwork patterns in the other corridor support the theme of forest exploration. Inspirational murals located in the heart of each corridor connect the themes of both communities and provide visual imagery in the middle of Worthsville’s collaboration spaces.

| Your local Trimble Construction Division dealer |
|---|
| SITECH Allegheny |
| SITECH Northeast |
| SITECH Allegheny |
| SITECH Northeast |
Glass is included throughout the design to make the building feel warm and welcoming to students instead of intimidating and institutional. Beebe said the high level of visibility in Worthsville – made possible by the substantial amount of glass – will give kids a sense of belonging because they can always lift up their heads to enjoy different views of their surroundings
Instead of implementing typical classroom design with aisles separating rows of desks facing frontward, each classroom in Worthsville is designed to lend itself to active learning:
- There is no front of the classroom: Teachers float around to interact with groups of students working in pods of three or four.
- Rather than a prominent teacher’s desk at the front of the room, teachers use mobile workstations that connect directly to the room’s technology features, allowing them to move around to student groups while continuing instruction.
- Five or six unique seating arrangements are included in each room, giving students more ways to engage with the curriculum by encouraging them to leave their seats and interact with each other.
Beebe said, “Teachers at Worthsville operate as sort an active learning coach rather than the more traditional ‘sage on the stage’. I think we’re going to see more of this student centric flexible learning approach becoming the norm, especially now that we need to be able to adapt quickly. There was a little bit of movement in that direction pre-COVID-19, now I think it’s going to become imperative.”
Belyayev said Worthsville’s rooms and common spaces are designed to open up into other areas so visitors, students, and staff can see into multiple spaces while inside the school. Collaboration spaces like the media center and learning riser spill into nearby areas and feature and abundance of glass, helping both teachers and students. With a high level of visibility throughout the building, teachers have more opportunities to monitor kids in other areas of the facility and kids get the chance to observe peers outside of their immediate room.
In the Worthsville art room, for example, a display case consisting of glass on both sides allows the teacher to show off artwork inside the room while passersby walking outside of the room can observe art classes.

| Your local Trimble Construction Division dealer |
|---|
| SITECH Allegheny |
| SITECH Northeast |
| SITECH Allegheny |
| SITECH Northeast |
“We spent a lot of time exploring how to make the learning space as open, transparent, visible, collaborative, and flexible as possible,” Beebe said. “At same time, we were having detailed conversations with the school’s chief of police to think through how to take a space that’s open and visible and also make it very safe with the ability to lockdown in case of emergency.”
Worthsville – much like Walnut Grove – is oriented in an “L” shape. Beebe said this simple layout makes it easier for students to evacuate the facility during emergency situations because they can easily orient themselves towards the front door or side exits.
Classrooms in Worthsville are intentionally designed to provide considerable visibility looking out and in. Nevertheless, Lancer + Beebe made sure each room included a small alcove out of sight where kids can go in case of an emergency. A rotated carpet tile is located in front of this cubby-like area in each room so teachers will know where to direct their students during emergencies.
Laminated window films are also placed around exit doors and entryways to ensure the security of glass areas, while electronic door hardware in classrooms will give teachers the ability to remotely lock their rooms at the push of a button in case of an emergency.
Belyayev said his design team was also very conscious of energy use within the facility, as evidenced by design elements such as the solar field and tight building envelope. Solar energy will drive 60 to 80 percent of the building’s electrical needs and information about the school’s solar field will be displayed as an educational tool for students in an exhibit near the front door.

| Your local Trimble Construction Division dealer |
|---|
| SITECH Allegheny |
| SITECH Northeast |
| SITECH Allegheny |
| SITECH Northeast |
Corridors in the Worthsville building are wide and spacious, allowing kids to spread out more in typically congested areas. Two-door entrance points in various areas of the facility establish one way in and one way out for students, which further helps to maintain distancing between kids, and restrooms feature hands-free lavatory fixtures and sinks located in the hallways to prevent students from congregating in small areas.
Beebe said during the pandemic, schools have also started to reconsider design strategies for nurses’ stations and school clinics. These areas in the past would feature sick beds with divider curtains separating students from each other and from staff. Beebe said educational facility designers are now seeing the need to isolate kids more in these settings, so Lancer + Beebe worked with Worthsville administrators to adjust the facility’s clinic design. Divider curtains were replaced with dutch doors so staff can take a student’s temperature before he or she enters the nurse’s station.
COVID-19 has also motivated a push to improve air circulation and reduce bacteria levels inside educational facilities. Belyayev said Worthsville’s mechanical system will effectively filter air coming into the facility as well as recirculate the air once its inside the facility to ensure the health and wellbeing of students. Daylighting – a common design strategy used in schools to improve student morale – is also employed in the Worthsville design as an effective method for killing bacteria in the facility.
Lancer + Beebe said Worthsville Elementary will be completed at the end of February and will open its doors to students in July of next year.
- Designer: Lancer + Beebe
- Project Manager: The Skillman Corporation
- MEP Engineers: Circle Design Group
- Technology Consultants: Design 27
- Structural Engineers: LHB, Inc.
- Civil Engineers: Civil & Environmental Consultants, Inc.
- Kitchen Consultants: VORNDRAN & ASSOCIATES















