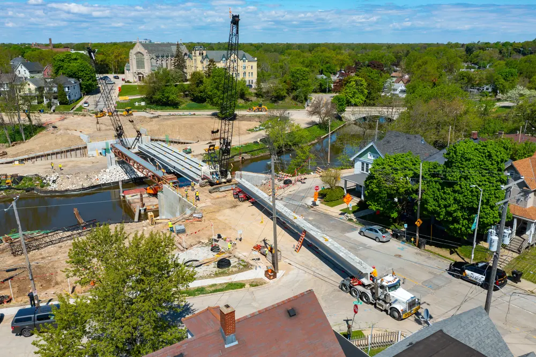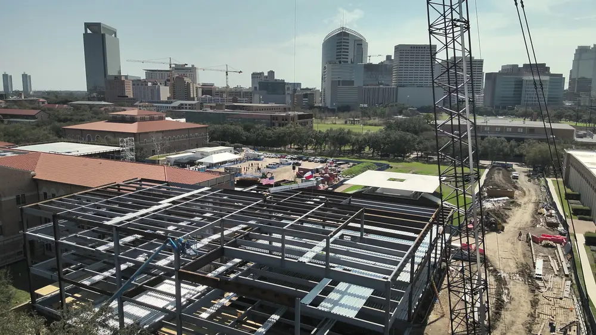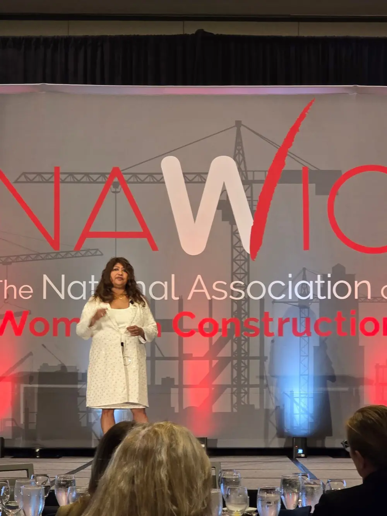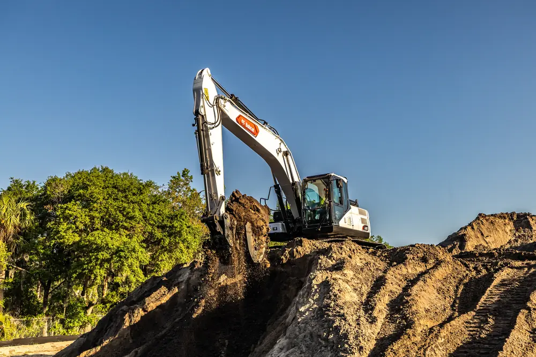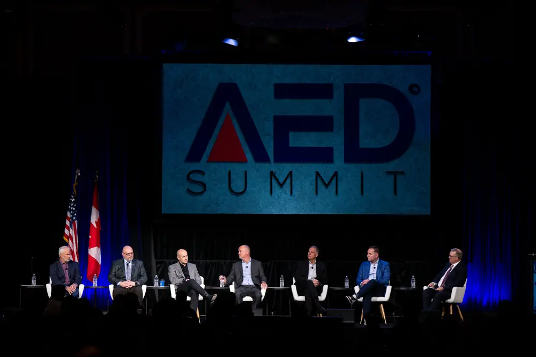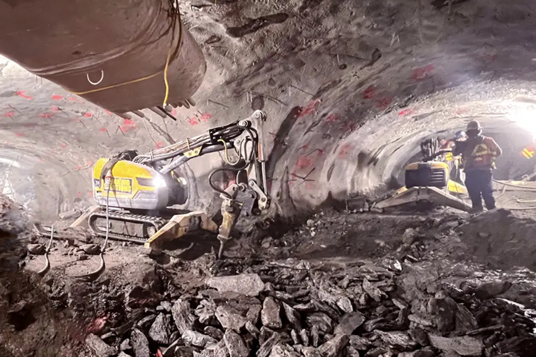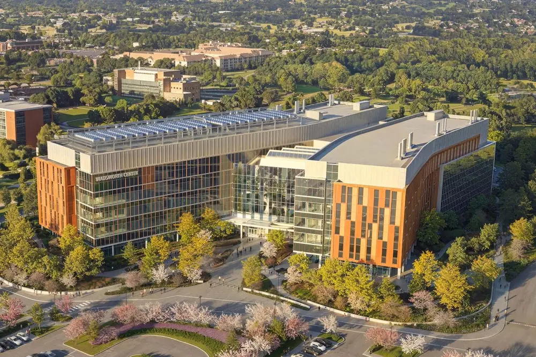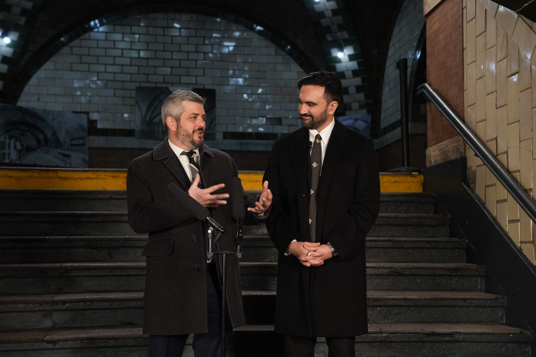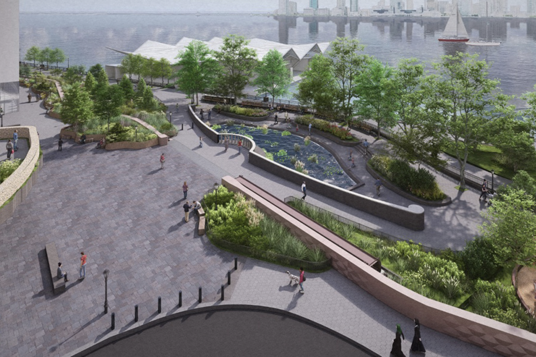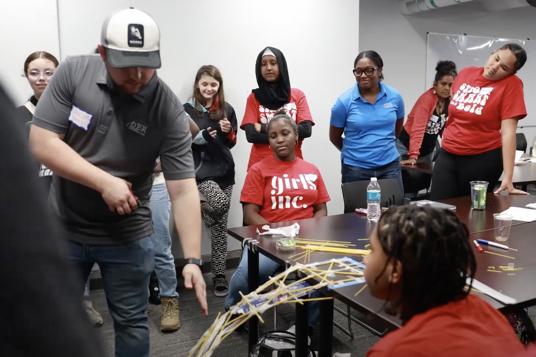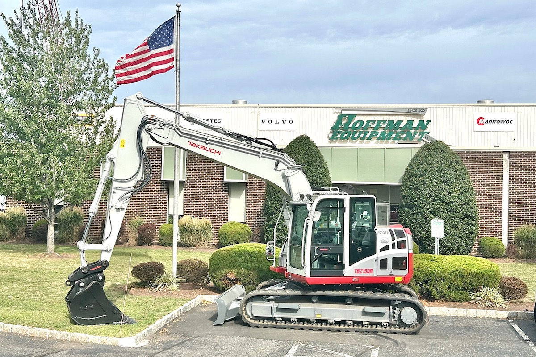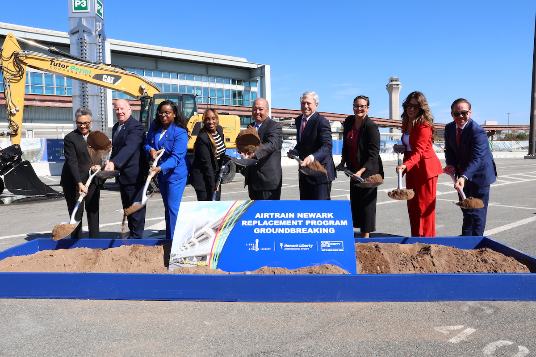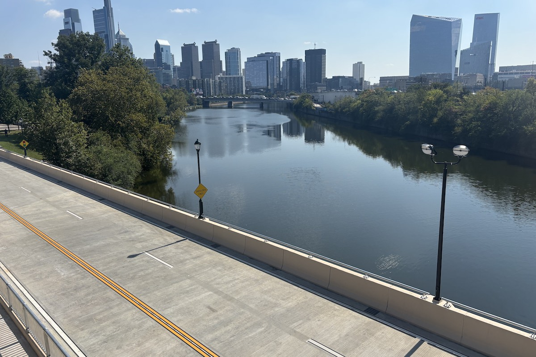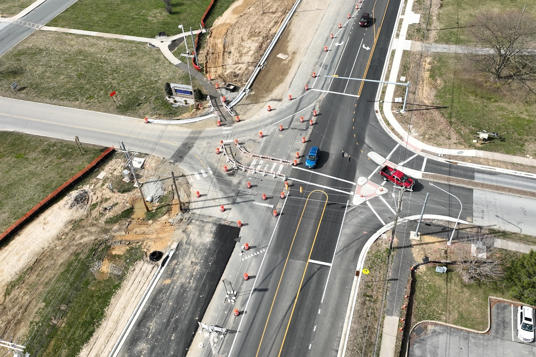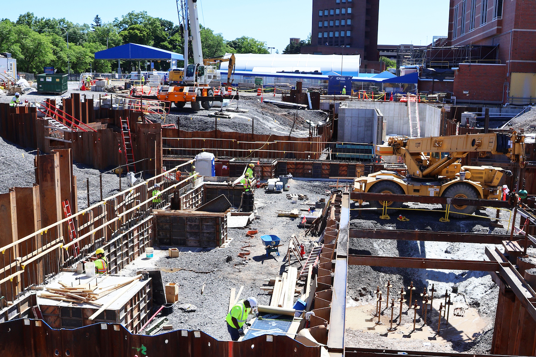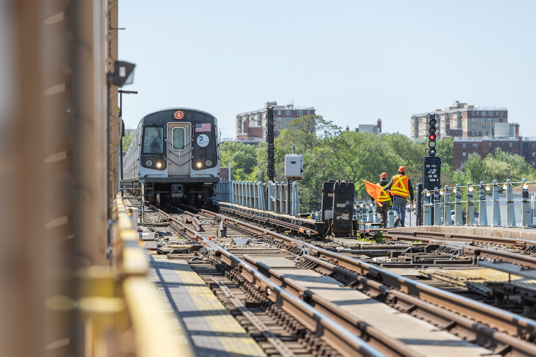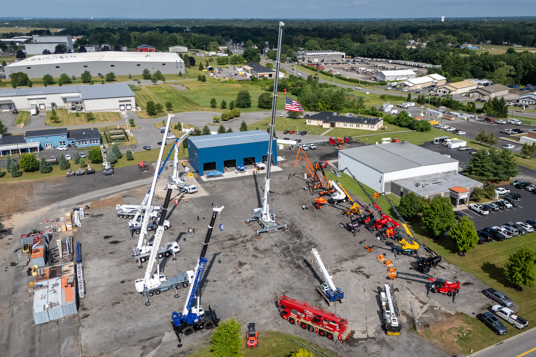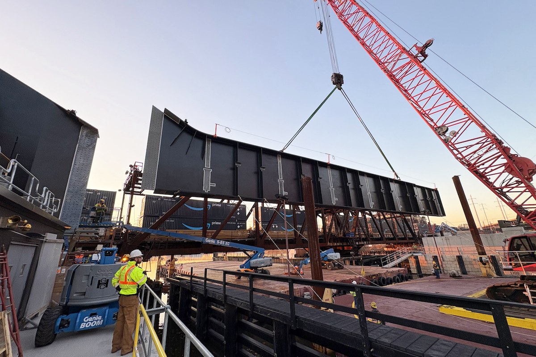Moving from a traditional, hierarchical office layout to a more inclusive and flexible environment, Lumina's new space is a testament to the organization’s commitment to fostering a collaborative and fair workplace. Created by DKGR, the thoughtfully designed headquarters not only honors the rich history of its location but also integrates advanced technology and adaptable spaces to support future growth and evolving work styles.
Lumina Foundation's new office represents a shift from a traditional corporate setup with large, hierarchical offices to a more equitable design which reflects Lumina's core values.
Every new office is a modest 7x9 feet, serving more as a 'private landing spot' than a formal office. With glass fronts ensuring equal access to natural light and views, the idea of real estate hierarchy is eliminated while time spent collaborating outside of the confines of an 'office' is encouraged.
“Our old space had dark paneled walls, the executives had big offices, and everyone else either had an office on the window or an office on the interior," said Tim Robinson, VP, General Counsel, Chief of Staff at Lumina Foundation. The foundation’s guiding design principle for the new office, Robinson said, was to ensure that everyone shared the same rights to views and light, promoting a sense of fairness and equality.
Building 13's unique triangular shape required meticulous planning from architects. Upon entering Lumina’s new office space, visitors are welcomed into a central hospitality area that connects to various convening spaces. This hospitality zone that stretches to the building's point includes a bar with stunning views of Mass Ave and downtown. Adjacent convening spaces comprise meeting rooms, huddle rooms, and a large boardroom/conference room – all anchored by the hospitality area. Concourse areas are flooded with natural light, filled with vegetation, and furnished with soft seating, while smaller offices offer views and abundant natural light.

| Your local Trimble Construction Division dealer |
|---|
| SITECH Allegheny |
| SITECH Northeast |
Modern Work Model
After the pandemic, Lumina adopted a hybrid work model where employees are required to be in the office three days a week, with Wednesday as the core day.
“COVID-19 forced us to think about how we can accommodate the new way in which we have evolved into working,” Robinson said. “Since we were designing from scratch, it was important for us to dial in on the acoustics and lighting of these rooms. We want virtual meetings not to be a compromise from being in person.”
In Lumina’s previous office, meetings were either held in large private offices, conference rooms, or the break room, which lacked privacy. DKGR’s design of the new Lumina HQ offers a variety of locations for work, such as focus areas for private work, collaboration zones for group work, and various sizes of conference rooms equipped with necessary technology. To support virtual meetings and ensure a comfortable working environment, the office design incorporates advanced acoustic treatments and lighting solutions.
“Lumina does a lot of their work remotely, and it can get annoying when some people's light is great and some people's light is terrible and they're in the shadows,” said John Albrecht, Founding Principal at DKGR. “So it was a big priority to set these offices up as great virtual meeting spaces from both an acoustics and a lighting perspective.”
Natural light entering the building is strategically directed to the head corner of each office desk to ensure ideal lighting for virtual meetings. Sound masking systems installed throughout the concourse emit a low frequency sound wash to help make conversations less intelligible from across the room. A specialty ceiling system covers common areas and features acoustical belt baffles, which act as decorative elements and tools for sound absorption. Additionally, high performance acoustical tile inside offices and meeting rooms along with floor-to-ceiling insulated walls with sound baffles help deaden outside sounds.
Lumina chose Bottleworks as the location for its new headquarters because of the historical significance and vibrant atmosphere of downtown Indy’s fastest growing district. The former Coca-Cola Bottling Company campus was recently restored to its art deco glory by Hendricks Commercial Properties, blending historical charm with modern amenities while combining business, entertainment, and social districts. Robinson said this mix aligns with Lumina's desire for a location that is both novel and energetic, yet steeped in history.
“We thought it was important to anchor not just what we do, but why we're here, and why we choose to stay in Indiana,” Robinson said. “The views that you see there are new to Indianapolis. When you walk into the point, you have this beautiful view of downtown that no one has ever had before.”
Lumina incorporated local art and historical elements into its new office to honor the company’s Midwestern roots. Translucent labels on windows overlooking the city provide historical context for landmarks visible from the building, and QR codes offer deeper insights.
Albrecht said DKGR was intentional about providing Lumina with a clean and simple material palette to accommodate evolving brand and storytelling elements. Albrecht said the design makes use of vegetation to add vibrant color against the natural, airy background, creating a welcoming and dynamic environment for Lumina employees and visitors.
Community Engagement
Lumina aims to be more than just a resident in its new location. By partnering with the Mass Avenue Merchants Association and contributing to local beautification projects, the company looks to demonstrate a commitment to being an active and positive community presence. This philosophy aligns with their mission-focused work in education and their dedication to honoring employees and the local community.
“Lumina is here to be a neighbor, not just a tenant,” Robinson said. “That's how we want to show up. We're just not here to work for four or five hours a day then leave.”
The convening center and various meeting rooms are designed for events and gatherings, supporting both internal needs and community engagement. The triangle-shaped convening center features a dynamic 40-foot NanaWall wall that can open for larger events or close for privacy, enhancing the space's flexibility.
“This was a challenge because it's a triangle shaped room. The question was: how do you keep the space open, but also allow it to close for privacy?” Robinson said. “We installed this huge NanaWall; it's 40 feet on one side and 15 feet on the other. It's collapsible, so you can open it up for everybody to be a part of the hospitality area, or you can close it off and have a private meeting.”
Lumina conducts quarterly all-hands meetings, bringing together remote employees from around the country. The operable glass wall system in the hospitality area allows these gatherings to spill out into a larger space, fostering a sense of unity and collaboration.
Lumina's new office design leaves room for future changes in leadership and organizational structure. The lease is a 10-year agreement, effectively a renewable five-year lease. With the current CEO not likely to stay another 10 years, Robinson said there was a need to plan for the foundation's future operations.
“We had to be thoughtful about not just the way we work today, but also how the foundation may work 10 or 20 years from now,” Robinson said.
Currently, there are eight executives, but this number could change. Therefore, the design includes flexibility in office allocation to ensure the space remains functional and efficient regardless of future changes.
Multi-Functional Spaces and Amenities
Lumina has 43 fixed offices for its Indianapolis-based employees. Remote employees have flexible workspaces and “hoteling stations” where they can work during visits. During connections week, when all employees come to town, everyone has a place to work, though not necessarily a private office.
The new office boasts a state-of-the-art production studio for video recording and podcasting. The acoustically isolated studio includes a green screen and control room, offering flexibility for various recording needs and allowing Lumina to produce high-quality content in-house.
Coming off a project that tasked architects with creating a new headquarters for Audio Chuck, an Indianapolis-based podcast production company that produces the #1 podcast on Apple Radio - Crime Junkies, DKGR designers brought a unique set of skills and expertise to this part of Lumina’s new office.
“This is something we're doing a lot more of,” Albrecht said. “More and more people are doing these things where they have ongoing podcasts and regular video and audio recordings, so it's becoming more of an area of expertise with these spaces.”
Two outdoor balconies – one facing Mass Ave and the other facing College Avenue – provide Lumina employees with additional work and relaxation areas. These outdoor spaces provide fresh air, natural light, and a change of scenery, contributing to employee well-being and productivity.
“[These balconies] changed the way we work because we want to be more collaborative,” Robinson said. “People will go out there to eat their lunch, take Zoom calls, or just have a moment of quiet and sunshine. We’ve even talked about doing sunset yoga out there.”











