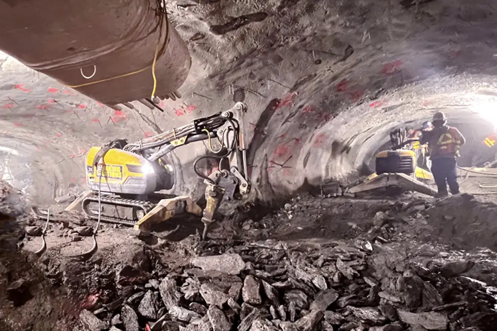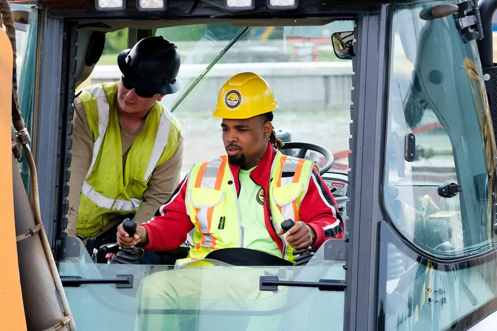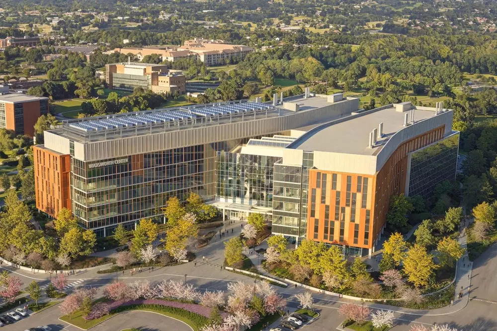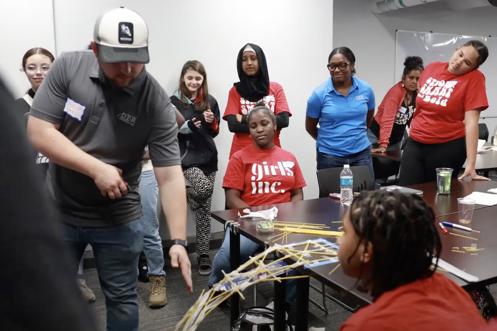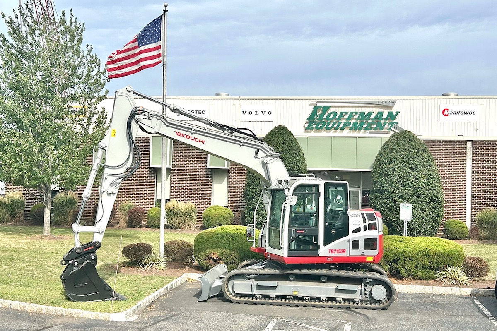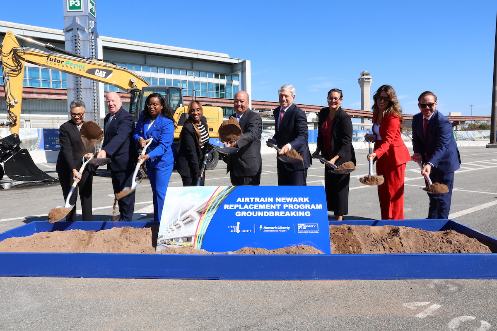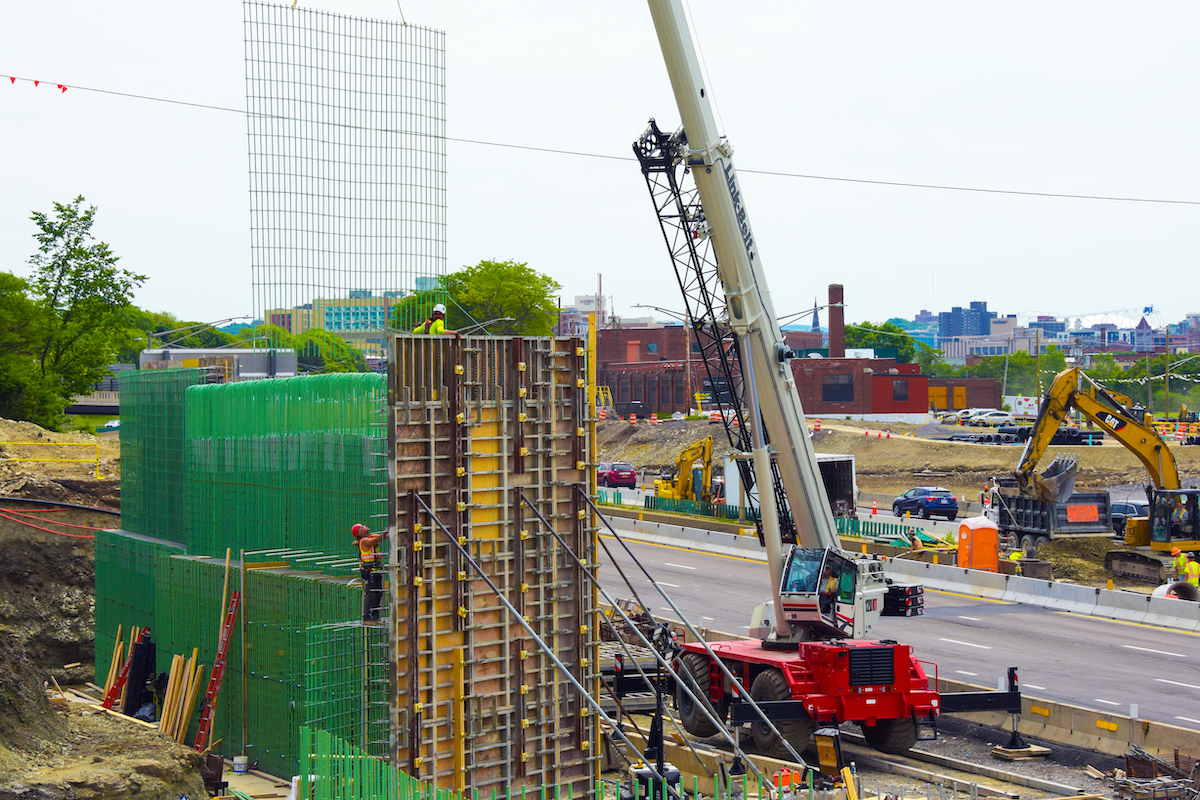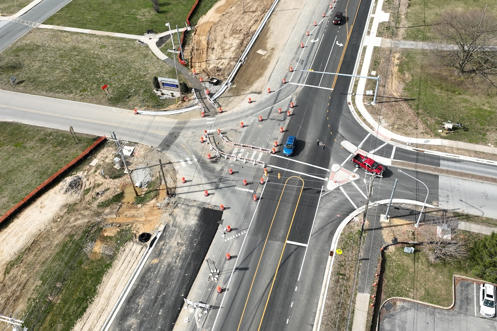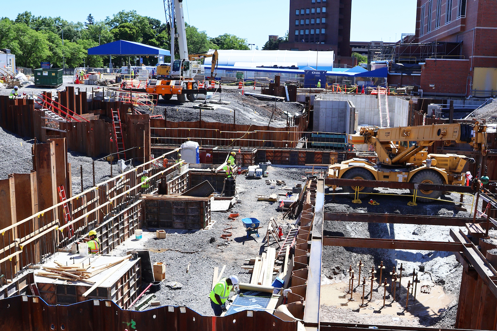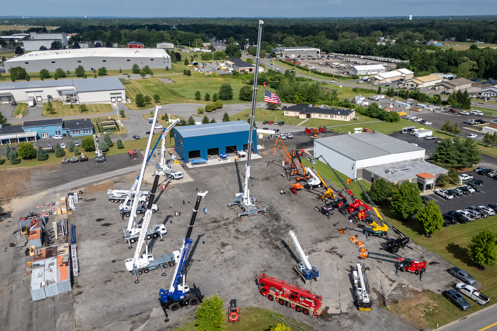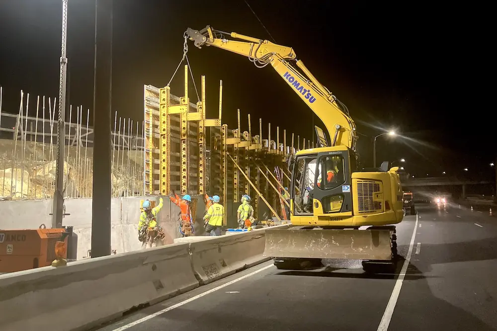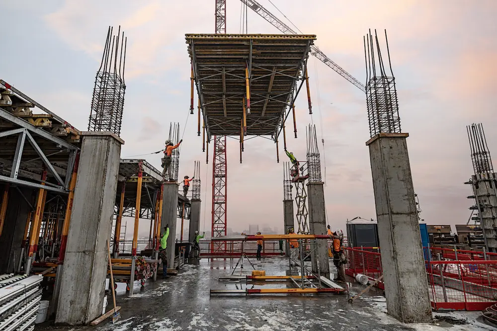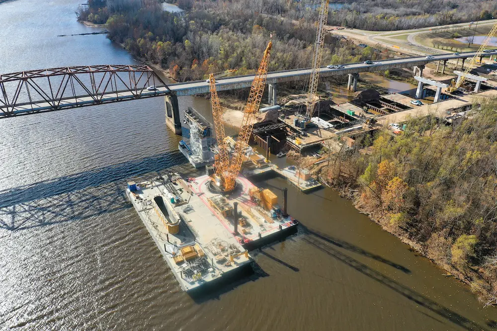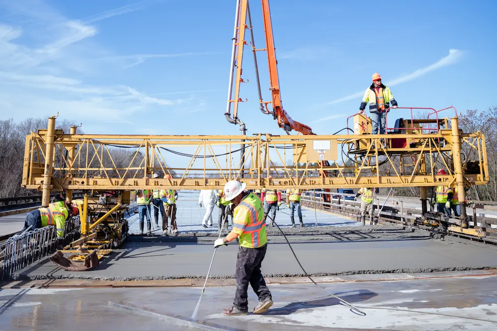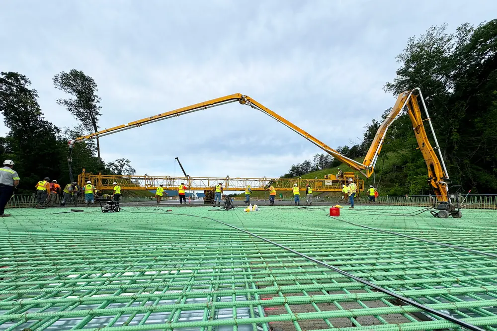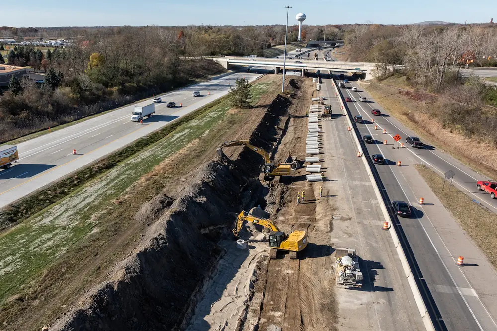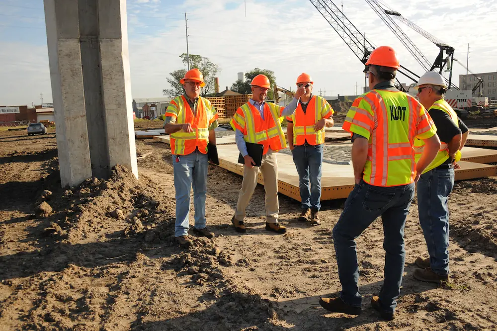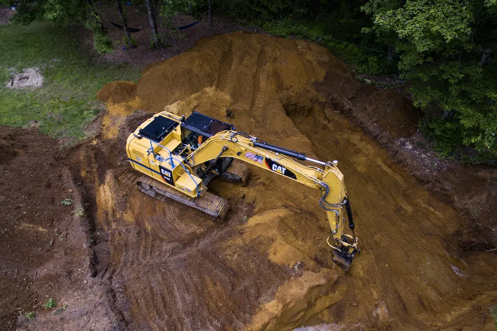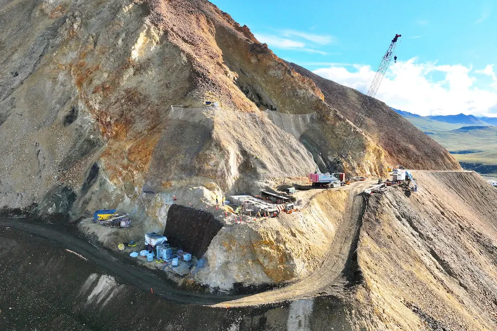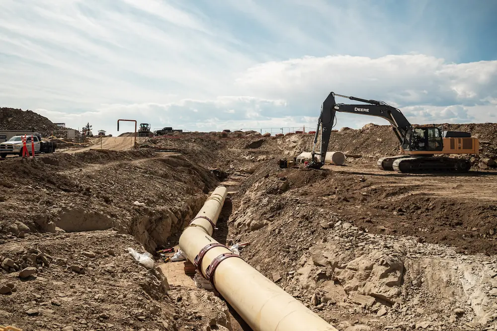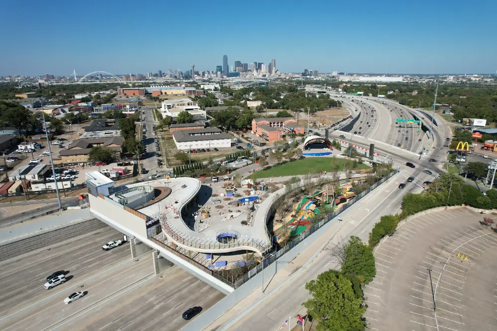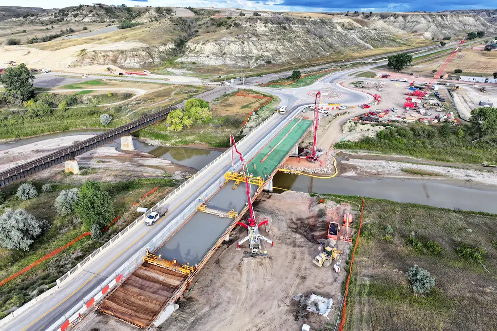“Our goal is to further enhance the patient experience and high-quality care we are known for,” says Shari Schult, Vice President of Operations for McLaren Northern Michigan in Petoskey. “We wanted to modernize the facility, considering healthcare trends of today and into the future.”
The project is part of the health system’s $1 billion upgrade to its facilities to improve safety and the patient experience, and enhance efficiencies and workers’ experiences. The health system secured appropriate zoning districts from the city.
All rooms, in both the original and new buildings will have advanced technology features, designed to improve communication, educate patients, track people and equipment, and work in a virtual world, with a high-resolution camera and microphone in the patient rooms. Nine vendors will create an integrated system.
“What’s great about this project is the opportunity for McLaren to bring additional services and expand for the residents of Petoskey and the surrounding area,” says Larry Arndt, a Senior Director out of Barton Malow Builders’ Chicago office, a joint venture partner for the design-build team.

| Your local Trimble Construction Division dealer |
|---|
| SITECH Allegheny |
| SITECH Northeast |
| SITECH Allegheny |
| SITECH Northeast |
Barton Malow and The Christman Company of Lansing, Michigan, received the design-build contract and began work in 2017.
Using design-build delivery “allowed McLaren to have a team on board with extensive healthcare experience that could provide an expedited delivery of multiple projects across a broad program of McLaren projects,” says Tom Shanley, Project Director with Kramer Management Group in Lansing, Michigan, the owner’s representative.
Barton Malow Christman JV also is working on the McLaren Greater Lansing Replacement Hospital.
The McLaren Northern Michigan project also includes a renovation of 70,000 square feet of the existing hospital, converting some rooms to private with the ability to surge to double rooms – depending on demand – upgrading the laboratory and pharmacy, and adding a coffee shop and chapel.
“Our front-line staff has been involved in the design development,” Schult says. “We are using evidence-based practice, from a clinical standpoint in how things are designed and implemented to provide safe patient care and optimized care.”

| Your local Trimble Construction Division dealer |
|---|
| SITECH Allegheny |
| SITECH Northeast |
| SITECH Allegheny |
| SITECH Northeast |
SmithGroup of Detroit designed the project, using building information modeling.
“We built it virtually to make sure we do not have any clashes,” Arndt reports. “We prefabricated some products. … And that limits conflicts in the field and reduces the cost of construction.” Ductwork, piping and electrical wiring were prefabricated and installed on site.
The project was multi-phased. The first phase included extensive site work and “make-ready” work supporting phase two, the new south expansion, constructed adjacent to the existing west portion of the existing hospital and the medical office building, on a very active hospital campus. Construction crews used the same roads as patients, families, physicians, hospital employees and visitors, so they needed to stay open.
“It’s rather challenging and complex when it comes to site logistics,” says Jeff Tomczak, Project Director for Christman Company.
The work began with utility relocations, new cooling tower equipment and piping, new storm, sewer, primary power, water pipes, and data lines had to be relocated while existing services remained in service.

| Your local Trimble Construction Division dealer |
|---|
| SITECH Allegheny |
| SITECH Northeast |
| SITECH Allegheny |
| SITECH Northeast |
“Our first phase committed us to the deepest part of the project,” Tomczak says.
The site’s grade presented challenges to the construction, Shanley says.
“As the hospital expanded in the past, you have multiple grade transfers and entry points on multiple levels, coming in on different floors,” Shanley says. “This expansion grew into a hill and included a massive earth retention system to get us down to a point we could interface with existing utilities and MEP systems.”
The facility has new cooling towers and boilers. The facility will have an energy management system to monitor the equipment and make remote adjustments, LED lighting, daylighting and an energy-efficient HVAC system. The mechanical spaces are on the lower level and connect with the existing facilities mechanical equipment.
Local subcontractors including Harbor Spring Excavation in Harbor Springs, Michigan, and Grand River Construction of Hudsonville, Michigan, excavated down as much as 45 feet into the sandy-soil. Crews used an extensive earth retention system to keep adjacent structure and soils in place, while new foundations were being constructed.

| Your local Trimble Construction Division dealer |
|---|
| SITECH Allegheny |
| SITECH Northeast |
| SITECH Allegheny |
| SITECH Northeast |
“It took a lot of planning, and we had good contractors to work with,” Tomczak says.
Some of the concrete walls reach 40 feet, from the lower level to the main floor areas.
“There was some challenging, tall concrete work and to form and place,” Tomczak adds.
The new building is primarily a structural-steel structure, with structural steel work starting on the east side and progressing toward the west. Steel erection occurred in the winter, and crews had to deal with high winds off Lake Michigan.
The construction team was somewhat isolated from the operating hospital, with physical barriers, and work in the hospital has been completed in off hours to avoid disrupting hospital operations, Arndt adds.

| Your local Trimble Construction Division dealer |
|---|
| SITECH Allegheny |
| SITECH Northeast |
| SITECH Allegheny |
| SITECH Northeast |
“One of the key challenges of any hospital project is to make sure you maintain all operations of the hospital while undertaking the project,” Shanley says. “We have been able to do that successfully.”
Barton Malow and Christman made sure safety was important to everyone, followed a robust safety policy and enforced it. “We created a safe culture,” Tomczak says.
Everyone working on the McLaren project worked well together, Arndt says.
“Teamwork always helps a project, and when communication is going well, you resolve issues earlier,” Arndt adds.
“I am proud of the team and everyone involved with the project and how collaborative we have been,” Shanley says.

| Your local Trimble Construction Division dealer |
|---|
| SITECH Allegheny |
| SITECH Northeast |
| SITECH Allegheny |
| SITECH Northeast |
COVID-19 has minimally affected the project without setting the schedule back. The project was deemed essential during the state’s 2020 shutdown. “We’ve been working nonstop through the pandemic,” Arndt says.
McLaren anticipates the project to finish in early 2023. The new south expansion will finish this summer, and patients will move in during August. Then the contractors will start renovating the medical office building and existing hospital.
“We have enjoyed working with McLaren and all of the partners,” Arndt concludes. “It’s been a successful project, and we look forward to future opportunities to work together.”
Photos courtesy of McLaren Northern Michigan
















