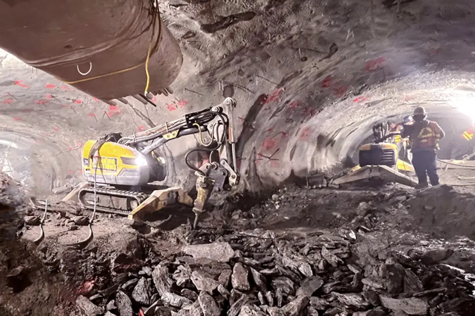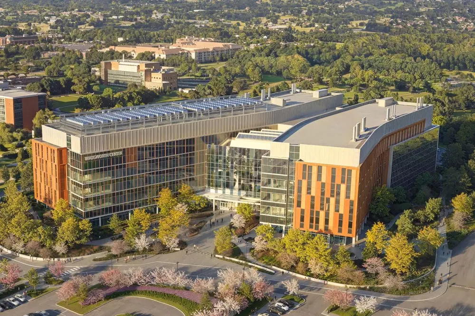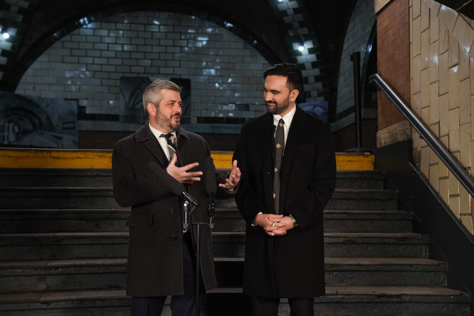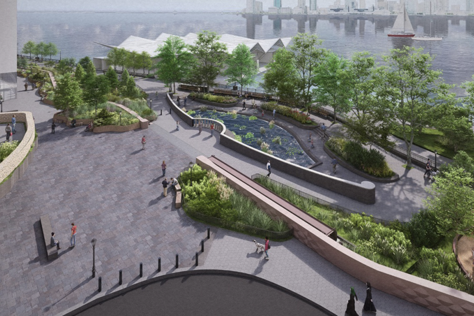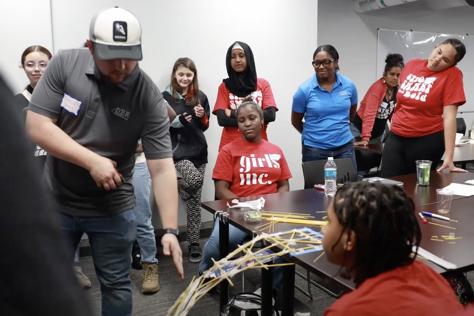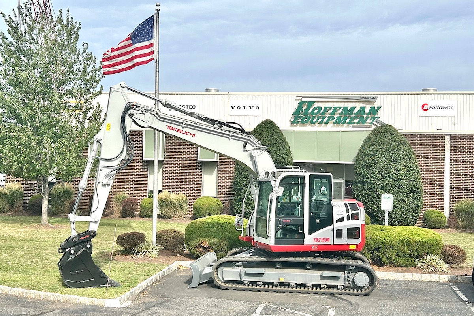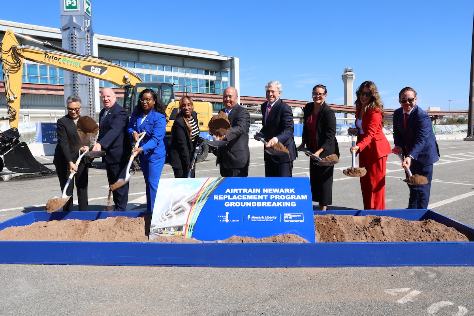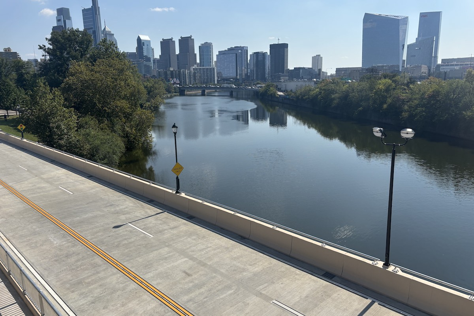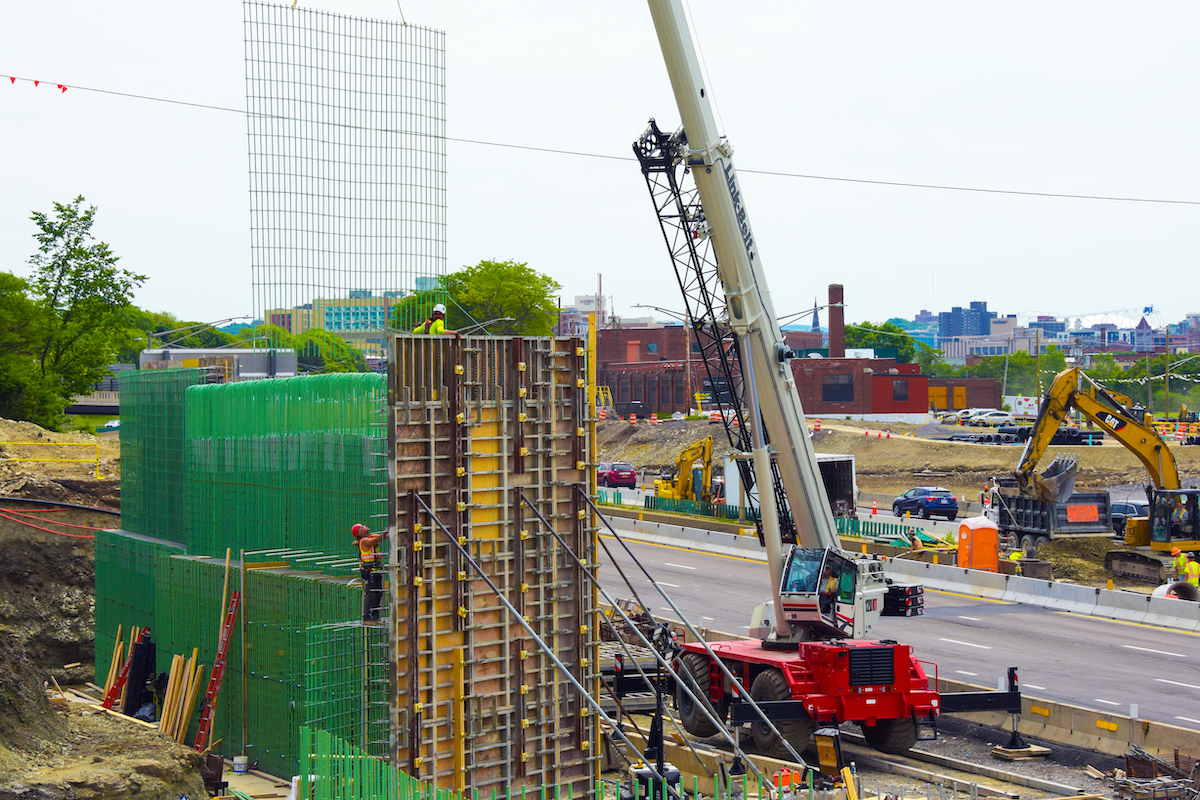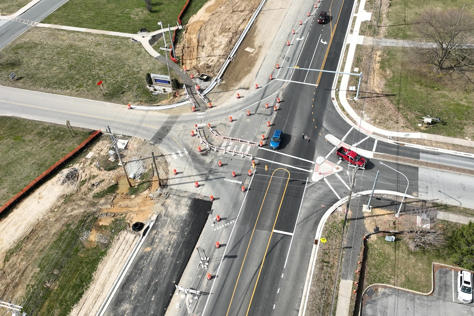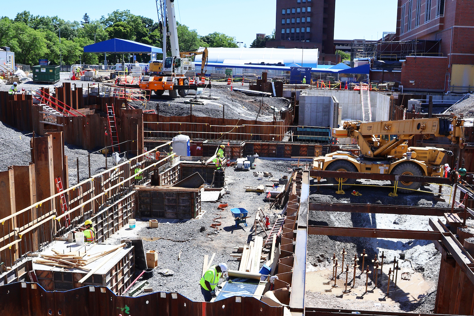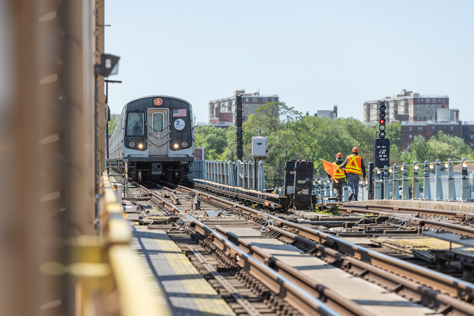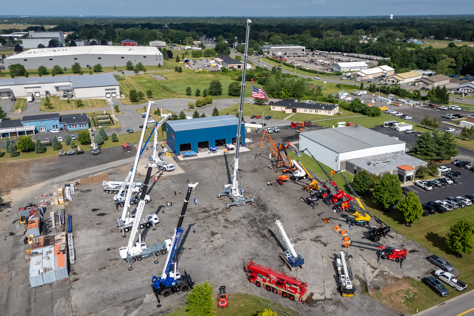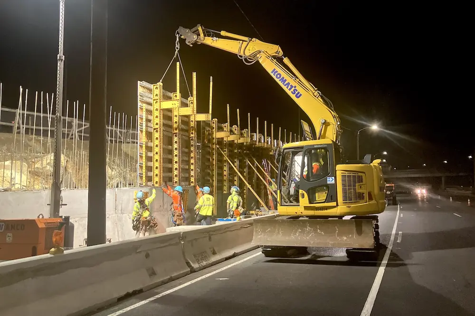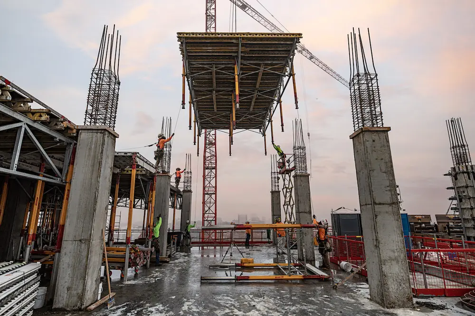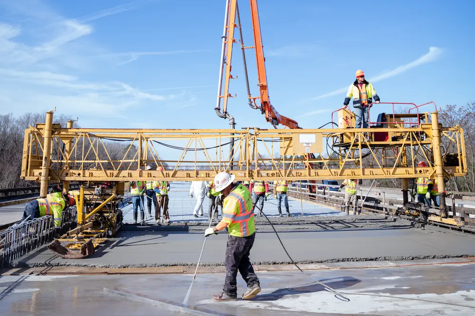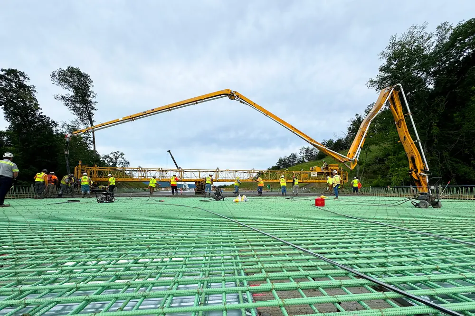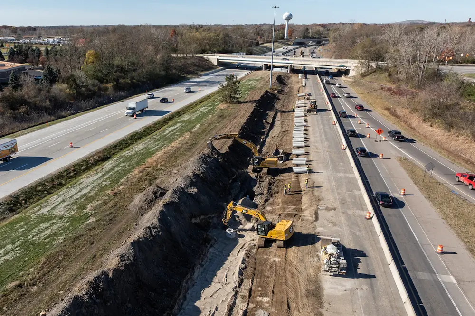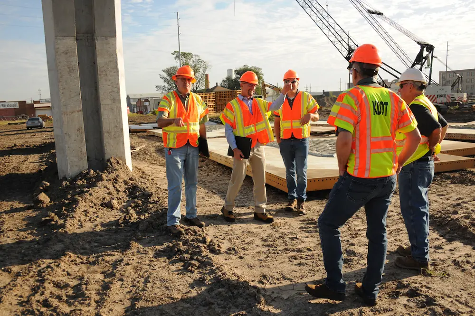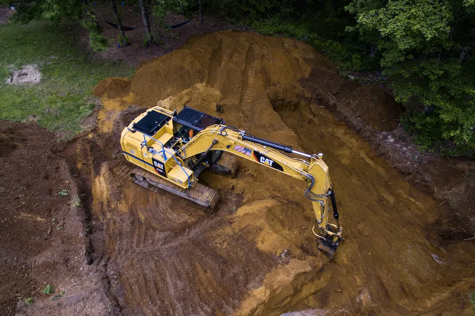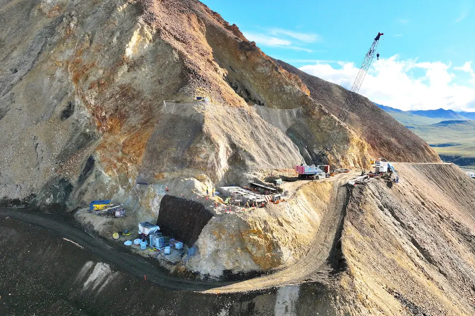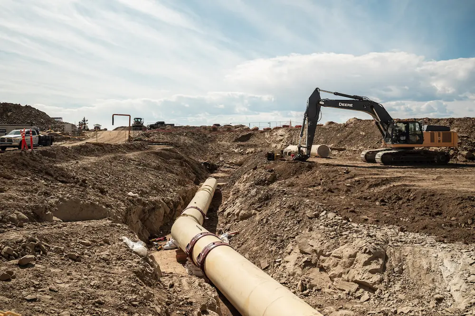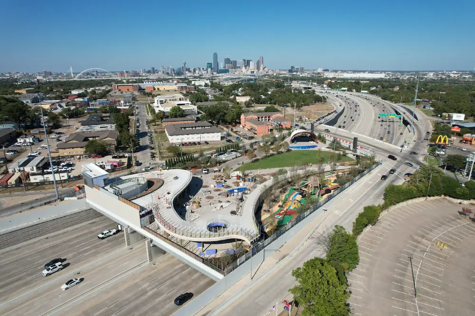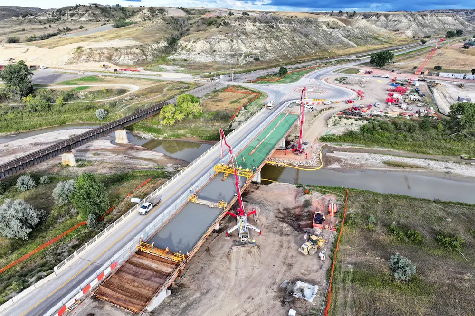There was plenty of celebration this summer when Indianapolis Public Library’s West Perry Branch opened on Indianapolis’ southside. The celebration continued this weekend when Indianapolis-based Schmidt Associates and HBM Architects in Carbondale, Illinois, received an Honor Award from the American Institute of Architects Indiana for the design. It was the top award given out Friday during the AIA Indiana Convention in architecturally rich Columbus.
It was also one of three design awards presented to library architects. STUDIOAXIS in Indianapolis received a Citation Award for its design of the Martindale-Brightwood Library in Indianapolis. MKM architecture + design in Fort Wayne received a Citation Award for transforming a former telephone exchange building into a maker space and lab for the LaPorte County Public Library.
RATIO received three awards. The Indianapolis firm received a Citation Award for a master plan that revitalized Shelbyville’s Downtown Square. It received a Citation Award for transforming a brutalist-style office building in downtown Indianapolis into a modern space for Hotel Indy, and a Merit Award for its design of Bottleworks, the popular $300 million, 12-acre development of the former deco-style Coca- Cola Bottling Plant.
In addition to his award for the LaPorte Exchange, MKM Architects received a Citation Award for the design of Compass Rose Academy, a faith-based mental health facility that includes eight buildings on 100 acres in Wabash.

| Your local Trimble Construction Division dealer |
|---|
| SITECH Allegheny |
| SITECH Northeast |
| SITECH Allegheny |
| SITECH Northeast |
Indianapolis firm DKGR received a Citation Award in renovation and adaptive reuse for its design of Box Factory, a mixed-use building that once was a box factory. It also received a Merit Award for its design of tiny houses in Memphis working with the organization My Sistah’s House.
HAUS | Architecture For Modern Lifestyles won a Citation Award for a modern home in Pendleton.
Architect Gary Vance, FAIA, of Carmel realized his dream of publishing a children’s book about architecture. The series, Kid Architect, received a Citation Award in the Non-Traditional design category.
The jury made of architects from Minnesota gave a Merit Award to Brownsmith Studios, LLC from Bloomington in collaboration with Volkan Alkanoglu | DESIGN, LLC, in Portland; and Ignition Arts, LLC and CMID, Inc., both in Indianapolis for their design of a unique pedestrian bridge in Fort Worth, Texas.
Equally unique are some of the design features inside the new high-tech training center for Ryan Fire Protection, such as fire extinguisher pendent lights. Luminaut | Rowland received a Merit Award in the Interior Architecture category.

| Your local Trimble Construction Division dealer |
|---|
| SITECH Allegheny |
| SITECH Northeast |
| SITECH Allegheny |
| SITECH Northeast |
More information about each of the winning projects is listed below:
When Indianapolis Public Library’s West Perry Branch opened in July 2021, it was met with plenty of anticipation for the rapidly growing, diverse middle-class community on Indianapolis’ southside.
The large community meeting room was designed for up to 200 people. There are special areas for teens and younger children and a patio by the creek. Large, picturesque windows throughout the building offer access to natural daylight and peaceful glimpses of nature.
The design team at Schmidt used natural materials to create a calming presence throughout the building, including textured green carpet imitating grass and restroom tile in an organic pattern. Furniture also mimics nature with tables resembling tree stumps. Acoustic wood ceiling panels create a floating dimensional surface to accentuate a visual pathway. The children’s area features acoustic wall-mounted leaves at the entry.
The 25 solar panels produce enough electricity for at least 80 percent of the building’s needs.

| Your local Trimble Construction Division dealer |
|---|
| SITECH Allegheny |
| SITECH Northeast |
| SITECH Allegheny |
| SITECH Northeast |
Jury comments:
A project that addresses both equitable communities and sustainability and is also beautifully detailed! The use of wood on the exterior and interior provides a warm and welcoming environment. Perforated metal panels add an element of texture and refinement. With solar panels providing 80% of the building's electrical use, this library is a tremendous resource and example to the community.
An inviting exterior composition transitions beautifully to a light-filled, communal interior experience. Great Community impact story.
The jury appreciated the efforts to reduce the operational energy by up to 75-80% and to make this information available to the public so that it can provide further educational benefit to the community.
A simple box using the “wrapping” or building skin to create interest and to represent the diversity it wishes to showcase. The same elements are great tools for shading.

| Your local Trimble Construction Division dealer |
|---|
| SITECH Allegheny |
| SITECH Northeast |
| SITECH Allegheny |
| SITECH Northeast |
Citation Award – Martindale-Brightwood Library (StudioAXIS)
Before designers began a single sketch, StudioAXIS talked to residents of the Martindale-Brightwood neighborhood on Indy’s northwest side. Residents wanted their library to reflect African-American culture, the rich history of the area and the undeniable spirit of the people who call it home. StudioAXIS delivered with an iconic structure that is reflective of the community. It is a place where innovation and discovery reside and serves as a catalyst for growth, rejuvenation and positive change.
The ultimate goal was for the Library to become a neighborhood hub; a safe and welcoming place for community gatherings, seniors to socialize, and for children and teens to spend time in a supportive and nurturing environment.
Large windows flood the interior with natural light and provide a connection inside and out. Along Sherman Drive, these portals are an opportunity to sit, reflect and observe the evolution of the neighborhood. They also offer passers-by an inspiring glimpse into the collections housed within the library.
Progressively sized bands along the building symbolize the “Seasons of Change.” Each band contains different collections for varying age groups.

| Your local Trimble Construction Division dealer |
|---|
| SITECH Allegheny |
| SITECH Northeast |
| SITECH Allegheny |
| SITECH Northeast |
Jury comments:
Engagement of the community early in the design process led to a vibrant building representative of the neighborhood residents' African American heritage. The colorful, pixelated façade inspired by African patterns and textures meaningfully illustrates the seasons of the years and the seasons of life of the library's users.
Citation Award - Compass Rose Academy (MKM architecture + design)
Designers worked to create a feeling of home for residents who stay at Compass Rose Academy, a faith- based mental health facility located in Wabash.
Special consideration was given to how the eight buildings were spaced on the 100 acre site to ensure it provided a feeling of community. Each was designed with a modern farmhouse aesthetic surrounded by native Indiana prairie grasses. The Hub is the anchor building on the campus, which is where girls meet for classes, therapy, workout or receive medical attention. Natural light was used in each of the buildings to provide comfort and energy efficiency.

| Your local Trimble Construction Division dealer |
|---|
| SITECH Allegheny |
| SITECH Northeast |
| SITECH Allegheny |
| SITECH Northeast |
Jury comments:
A community of farmhouses - updated with modern details and large, light-filled interiors - provides a supportive therapeutic environment for young women in crisis. Spaces are carefully calibrated from public to private to create an environment that feels like home.
Love the simple abstraction of a traditional housing typology. Great community impact story. Beautiful use of the vernacular. Simplicity carries from the exterior to the interior with elegance.
Inspired by a social media post, Indianapolis architect DKGR, picked up the phone and made an old- school cold call to offer its services. DKGR has a passion for housing equity. My Sistah’s House (MSH) in Memphis, Tennessee had an idea for a solution. The two organizations teamed up to create 20 tiny houses to reduce blight in underserved communities in Memphis.
DKGR’s prototype is a one-story duplex built with a budget of $106,000. Each unit in the duplex is 400- square-feet with 156-square-feet of porch space.

| Your local Trimble Construction Division dealer |
|---|
| SITECH Allegheny |
| SITECH Northeast |
| SITECH Allegheny |
| SITECH Northeast |
MSH is a grassroots organization that provides emergency housing, career coaching, and other services for Trans and TLGBQ communities. Designers learned from potential residents of the tiny houses that the most important features were privacy, security, accessibility, and outdoor social space.
The exterior was designed to screen out sun, provide privacy and curb appeal, and demarcate private social space from the street.
Jury Comments:
Providing housing to underserved communities is critical. To have that same housing be sustainable, accessible, and affordable is environmental and social justice. In addition, the project provided homeowners with privacy, security, livability, and dedicated outdoor space.
Form, function, efficiency all used to high capacity to create a beautiful solution for an ever-demanding need for accessible/attainable housing needs.

| Your local Trimble Construction Division dealer |
|---|
| SITECH Allegheny |
| SITECH Northeast |
| SITECH Allegheny |
| SITECH Northeast |
Citation Award – Back 40 House (HAUS | Architecture for Modern Lifestyles)
Brad and Nan Hayes had been living in California, they but wanted to return to their roots and had a vision of building their dream home on 40 acres in Pendleton that had been granted to their family by the U.S. government in the 1800s. They call it Back40House.
As owners of a racing team, who had been working with Tesla to help develop the Model S, they brought a passion for engineering and a love of Mid-century modern architecture. Each of these elements influenced the design of their $1.2 million, 2,300-square-foot home and workshop.
All the living spaces are organized around the entry hall with covered access points at each end creating transitions from indoor and outdoor spaces. The exterior materials and details were inspired by the site and antique farm equipment. Vertical rustic-channel wood cladding contrasts with weathering steel, providing an evolving material contrast that helps the art studio and primary suite stand apart. The natural materials give it an industrial quality. The interior was designed to take advantage of views and natural light.
Jury comments:

| Your local Trimble Construction Division dealer |
|---|
| SITECH Allegheny |
| SITECH Northeast |
| SITECH Allegheny |
| SITECH Northeast |
This single-family residence takes sustainability seriously with no natural gas on-site and a high- performing building envelope. Weathering exterior materials and elevation of the structure to allow existing topography to remain are all part of an overall scheme that displays great sensitivity to the environment.
Thoughtful, creative response to the context; elegant composition with a strong sustainability story.
Gorgeous compositions of forms and voids as well as of materials and colors. The interiors are highly humanized by the accent walls and flooring elements.
Designers had a budget of $375,000 to figure out how to connect neighborhoods to a city park over an 80-foot-wide creek in Fort Worth, Texas. The solution was a 62-foot bridge designed to look like a smooth, curved driftwood branch.
Taking cues from shipbuilding techniques, the design and engineering team based the structure on two custom fabricated wide flange beams wrapped with steel ribs at regular intervals following the smooth undulating surfaces of the skin. It was then clad with mass-customized CNC milled boards. Each plank was custom cut, then attached to the steel ribs, creating one large, volumetric, undulating form.

| Your local Trimble Construction Division dealer |
|---|
| SITECH Allegheny |
| SITECH Northeast |
| SITECH Allegheny |
| SITECH Northeast |
Designers drew inspiration from the nearby mid-century modern homes and the creek, which when dry, is filled with driftwood and felled plants.
Jury comments:
This project is a beautiful piece of infrastructure. The conceptual and material realization of the bridge combines the economy of off-site fabrication, the context of the mid-century neighborhood, and a wonderful sense of discovery and delight into a place that will resonate with the community.
A beautiful, iconic structural solution creates memorable and welcoming experience.
This bridge is an urban scale public art piece/installation. It reassembles a boat both on its form and on its function: it overcomes the barrier of a body of water.
The jury appreciated that attention was paid to the project’s embodied energy and the sourcing of a renewable material through sustainable forest management programs.

| Your local Trimble Construction Division dealer |
|---|
| SITECH Allegheny |
| SITECH Northeast |
| SITECH Allegheny |
| SITECH Northeast |
Citation Award – Shelbyville Downtown Square Citation Award (RATIO)
Shelbyville’s historic downtown square had turned into a space for vehicles, not people. Mayor Tom DeBaun and city leaders wanted to create a vibrant downtown to give people a reason to visit the county seat. They hired RATIO to create a master plan to make it happen.
RATIO received a Citation Award in the category of Non-Traditional Project for its vision and design, which focused on creating spaces to support commerce and celebrate the city’s identify. Pedestrian areas were redeveloped, trees were planted and the popular Julius Joseph Fountain, which was erected in 1923, was rejuvenated and the water system replaced to create a larger public gathering space.
“A design that naturally brings people together, compliments our authentic, historical downtown and returns the Public Square back to its rightful place at the heart of the community,” Mayor Tom DeBaun said at the June 2022 grand opening of its downtown.
Jury comments:

| Your local Trimble Construction Division dealer |
|---|
| SITECH Allegheny |
| SITECH Northeast |
| SITECH Allegheny |
| SITECH Northeast |
An incredible transformation. This beautiful, comfortable, walkable square prioritizes landscape, gathering spaces, and pedestrians over cars. The project injects new energy into the community and will attract visitors to the small city again and again.
Beautiful juxtaposition of Shelbyville’s history with a welcoming green space.
Reconnects the city with a modern feel while strongly relating the surrounding traditional buildings.
Citation Award – Kid Architect Book Series (Gary Vance, FAIA)
Gary Vance, FAIA, of Carmel had a goal of one day writing a children’s book about architecture. That’s turned into a series of three books with more in the planning. There’s “Kid Architect goes to Columbus,” “Kid Architect goes to Indiana” and “Kid Architect goes to Moody Nolan.” Each book is filled with fun facts and photos about architecture.

| Your local Trimble Construction Division dealer |
|---|
| SITECH Allegheny |
| SITECH Northeast |
| SITECH Allegheny |
| SITECH Northeast |
His goal is to help introduce architecture to kids who may not know any architects or even know what an architect does. Content includes critical thinking STEAM (Science, Technology, Engineering, Architecture and Math) through stories and activities.
Jury comments:
The fun and engaging books introduce architecture to children of all ages with a focus on encouraging children of all genders, races, and ethnicities. The descriptive and historic content makes them a great addition to any library.
This is a critical need that is thoughtfully and creatively executed.
The jury appreciated that central to this effort is the goal of reaching minority and underrepresented school-aged children in grades K-12.

| Your local Trimble Construction Division dealer |
|---|
| SITECH Allegheny |
| SITECH Northeast |
| SITECH Allegheny |
| SITECH Northeast |
The Bottleworks Hotel is a marquee property in the Bottleworks District, a $300 million, 12-acre development that reimagines the former art deco-style Coca-Cola Bottling Plant built in 1931. Respecting the building’s historic character, designers transformed the space into a 139-room hotel. One of the unique structural elements was a 20,000-square-foot truss system that suspended the second floor of the main building on its north end. This created a space between the trusses that allowed the third-floor addition to highlight the building’s historic features.
The former tasting room is now the hotel lobby, and a bronze storefront that had been removed, was rebuilt creating an inviting entrance from the street. There are original details that have been restored throughout the building, including the white terracotta façade, glazed tile mosaics, bronze finishings and terrazzo flooring.
Jury comments:
The adaptive reuse project preserves the most beautiful aspects of a former art deco bottling factory and effortlessly accommodates the current hotel program. Strategic structural and architectural interventions have added an entire third story that does not alter the building's appearance from the street.
Very thoughtful in how it both preserves and transforms this gorgeous existing building.

| Your local Trimble Construction Division dealer |
|---|
| SITECH Allegheny |
| SITECH Northeast |
| SITECH Allegheny |
| SITECH Northeast |
Complete transformation of the space that honors original elements to create very unique spaces like the exposed structure that accents common areas and guestrooms.
Citation Award – La Porte Exchange (MKM architecture + design)
MKM architecture + design worked with the LaPorte County Public Library to create a community makerspace, multi-story STEAM lab and learning lounges inside a former telephone exchange building. The historical importance and central location of the building were assets in generating community interest and momentum for the space, which opened in August 2021.
While the new space is bright and modern, there are plenty of nods to its history. The wall display behind the reception desk spans the room and emulates a switchboard with the connections and switches, which light up. The millwork, signage and stairways all are reminders of the original use of this 1890’s building. Industrial finishes, such as concrete flooring and exposed ductwork are featured throughout the building.
Jury comments:

| Your local Trimble Construction Division dealer |
|---|
| SITECH Allegheny |
| SITECH Northeast |
| SITECH Allegheny |
| SITECH Northeast |
This project sets an example by making the most of an existing structure and infusing it with new energy. Accessibility and preservation transform the vacant building into a community resource. The state-of-the-art makerspace within extends the life of this historic building.
Great precedent for how impactful a small, adaptive reuse project can be. Thoughtful, creative use of interior spaces.
Amazing transformation while maintaining, even honoring the original classic characteristics of the building.
Citation Award – Hotel Indy (RATIO)
A 1969 office building at the corner of Washington and Delaware streets in downtown Indianapolis got a complete makeover that softens and updates its original brutalist style.

| Your local Trimble Construction Division dealer |
|---|
| SITECH Allegheny |
| SITECH Northeast |
| SITECH Allegheny |
| SITECH Northeast |
RATIO leveraged the building’s simple form - a cube of stone and concrete - to give it a softer and more sophisticated exterior by replacing the first and second floors granite cladding with glazing. The wall on the top of the original five-story building was removed and in its place an addition includes guest rooms and a rooftop bar. Inside, guests discover icons of Indy through commissioned art that depicts renegades and racing innovators who broke records and barriers, including Janet Guthrie, the first woman to race the Indy 500, and Mayor Taylor, the record-breaking African American bicyclist.
Key pieces of the building’s original architecture were uncovered and repurposed. The iconic waffle slab, which had been covered, was exposed throughout the public spaces and in the 90 guestrooms. Granite was repurposed into the tabletops and feature walls.
Jury comments:
From ground level to rooftop, the brutalist building has been thoughtfully renovated to increase transparency to the city. The majority of the concrete structure on the exterior and interior is preserved in a manner that projects welcome and hospitality as befitting its current use.
A great example of how to transform a sturdy but not aesthetically pleasing structure into a beautiful building.

| Your local Trimble Construction Division dealer |
|---|
| SITECH Allegheny |
| SITECH Northeast |
| SITECH Allegheny |
| SITECH Northeast |
Citation Award – Box Factory (DKGR)
Built for the US Corrugated Box Co. during Indianapolis’ 1920’s industrial prosperity, DKGR has given new life to this formerly dilapidated structure using the same industrious and entrepreneurial mindset that drove the era of its construction. Uniquely positioned near the critical node of Mass Ave and Bottleworks and with a vibrant neighborhood surrounding it, Box Factory is a mixed-use building.
The original factory-style windows were brought back, and the dim interior was opened up to create a modern space that maintains the original character of the former factory.
Jury comments:
A sensitive renovation that both honors and elevates the existing factory. The interiors preserve the character and history of the building in a straightforward aesthetic that enhances the spaces and complements the structure.
Your local Trimble Construction Division dealer
SITECH Allegheny SITECH Northeast SITECH Allegheny SITECH Northeast
Love the creative reuse of this industrial building and the raw beauty of the interior spaces.
The ability shown on this project, to transform a heavy and uninteresting building into a modern industrial chic building inside and out is a much-needed talent in today’s high demand for sustainable urban redevelopment.
One of the largest fire protection companies in the Midwest wanted to transform a 15,000-square-foot utilitarian structure in downtown Indianapolis into a new high-tech training center, administrative offices and warehouse.
Steel columns were painted bright, fire-extinguisher red to emphasize their rhythm. A continuous linear skylight washes the texture of the historic wall and highlights the training risers. Sprinkler pipe fittings were utilized to mount reused steel-framed windows organized in a series of shadow boxes synchronized with the columns along the corridor. Fire-extinguishers were converted into custom light fixtures that hang in the breakout space.
Ceilings were left exposed and precipitated the repetition of its linear elements through baffles and glass patterns on the office fronts. Sections of the old windows are displayed within the newly crafted interiors to further echo the adaptive reuse of the building and its original elements.

| Your local Trimble Construction Division dealer |
|---|
| SITECH Allegheny |
| SITECH Northeast |
| SITECH Allegheny |
| SITECH Northeast |
Jury comments:
A straightforward planning approach and a restrained material and color palette result in a modern high-tech facility sensitively housed in a historic structure. The understated renovation is clear and effective, appropriate to the client's business of fire protection.
Simple elegant solution to transform the space into a verry effective space. The simple material pallet lets the utilitarian elements be the accent.
Tony Costello Young Architect Award
Ashley Thornberry is an expert in putting out fires, at least figuratively. A project architect at StudioAxis in Indianapolis, Thornberry, 31, was awarded the Tony Costello Young Architect Award for her expertise in design and her leadership locally and nationally.

| Your local Trimble Construction Division dealer |
|---|
| SITECH Allegheny |
| SITECH Northeast |
| SITECH Allegheny |
| SITECH Northeast |
Thornberry, an Indianapolis native, earned her bachelor’s and master’s degrees from Ball State University College of Architecture and Planning. She is past president of the Young Architects Forum (YAF) in Indianapolis and is on the national YAF board. She’s a 2020 graduate of the Christopher Kelley Leadership Development Program, is a former chairwoman of the Indianapolis Architects’ Home Tour and is on the board of Rebuilding Together Indianapolis.
Because of her experience designing nearly a dozen fire stations, she’s become a speaker at local, regional and national symposiums and conventions sharing her deep knowledge of designing homes for firefighters.
Walter S. Blackburn Award
Black female architects make up only .3 percent of architects across the country. Kionna Walker is one of them, and she’s on a mission to help inspire the next generation of great architects. Walker is associate architect at Meticulous Design + Architecture in Indianapolis, and she is the founder of Next Great Architects, a teaching studio that introduces architecture to children as early as kindergarten and nurtures and encourages them through licensure.
Next Great Architects received the Walker S. Blackburn Award, named in memory of Indianapolis architect Walter Blackburn, who, like New Great Architects, was devoted to giving back to the community through the arts.

| Your local Trimble Construction Division dealer |
|---|
| SITECH Allegheny |
| SITECH Northeast |
| SITECH Allegheny |
| SITECH Northeast |
Edward D. Pierre Award
Ron Fisher, AIA, received the Edward D. Pierre Award for the impact Fisher has made over his 43-year- career. Fisher is principal and chief operations officer at Schmidt Associates. Communities throughout the Midwest have benefited from his leadership, his vision and design.
He was on the design team for the NCAA Headquarters and Hall of Champions; he worked on five different residence hall projects at Ball State University, and his work can be seen through the transformation of a former brownfield site in the Twin Aire neighborhood, which is now home to the Indianapolis-Marion County Community Justice Campus. Plus, Ron has worked on strategic planning, master planning, engineering and architectural projects at Indianapolis Public Schools since 1979.
Fisher is a founding committee member of Ball State College of Architecture and Planning Alumni and the Indianapolis Monumental Awards Program. He is part of the AIA Indiana Legislative Committee, a former AIA Indianapolis board member and is the Indianapolis mayor’s appointment to the Indianapolis Compliance Board of Demolition Contractors.
The award is named for Indianapolis architect Edward D. Pierre, who was a crusader for the welfare of children, decent housing for all and progressive urban planning.

| Your local Trimble Construction Division dealer |
|---|
| SITECH Allegheny |
| SITECH Northeast |
| SITECH Allegheny |
| SITECH Northeast |
Juliet Peddle Award
Megan Crites, AIA, a senior associate at MKM architecture + design in Fort Wayne, received the Juliet Peddle Award, named for the architect’s strong devotion and commitment to architecture, display of professionalism and perseverance and having a kind spirit.
As an architect specializing in long-term care and senior living environments, Crites has dedicated her time and energy to the improving people’s health and well-being through design. Crites also is founder of the Nontraditional Employment for Women Workshop (N.E.W) Fort Wayne, a local nonprofit dedicated to empowering and inspiring young women through collaboration with female leaders in nontraditional careers. Crities is on the Fort Wayne Downtown Design Review Committee and is past president of AIA Indiana, AIA Fort Wayne and a former board member of the Fort Wayne Community Schools Career Academy.
AIA Indiana President’s Award
Michael A. McRobbie, Indiana University Emeritus President, received the AIA Indiana President’s Award for his commitment to architecture during his 14 years at the Bloomington campus.

| Your local Trimble Construction Division dealer |
|---|
| SITECH Allegheny |
| SITECH Northeast |
| SITECH Allegheny |
| SITECH Northeast |
Over his tenure, IU experienced its most extensive period of construction, preservation and adaptive reuse work in the history of the university. His vision centered around the student experience while enhancing the capacity and quality of academic and research space. This included more than 200 projects, the majority were preservation or adaptive reuse. Plus, 94 percent of architectural contracts from 2015 through 2021 have gone to Indiana architects.
President Emeritus McRobbie also fostered the development of the masters-level architecture program at Indiana University.
“His passion for, and commitment to, the field and study of architecture is unwavering,” said Sarah Schuler, AIA, President of VPS Architecture in Evansville, in her nomination letter.
AIA Indiana President's Award
Building Excellence in Design & Construction received the AIA Indiana President’s Award for its support in operating the AIA Indiana Bookstore and promoting architecture and design through its Building Excellence publication.

| Your local Trimble Construction Division dealer |
|---|
| SITECH Allegheny |
| SITECH Northeast |
| SITECH Allegheny |
| SITECH Northeast |
“John White, President of Associated Construction Publications and Publisher of Building Excellence, Jill White, Associated Construction Publications Vice President of Operations, and Peggy Cunningham, Associated Construction Publications Vice President of Production, are trusted partners who help make AIA Indiana better,” said AIA Indiana president Sarah Schuler, AIA. “Their support of AIA Indiana is unmatched and their commitment to the Hoosier architecture profession and good design has been well documented since 2005.”
First Woman to Graduate from BSU Architecture School becomes First Gold Medal Winner
Sheila Snider, FAIA, dreamed of being an architect, even though there were plenty of naysayers who told her women couldn’t be architects. When she graduated from Martinsville High School in 1966, Notre Dame was the only architecture school in the state, and it didn’t admit women.
Snider never gave up on her dream. In October, AIA Indiana honored her with the Gold Medal Award, the highest honor the organization bestows on a member.
Snider spent 16 years as architect for IUPUI, before becoming Director of Public Works for the Indiana Department of Administration, where she was responsible for the design and construction of more than $600 million in public facilities. She is especially proud of the role she played in helping shape White River State Park. In 2000, she gave a presentation about the park at the Philadelphia AIA convention, which caught the attention of a reporter, who wrote a story praising the park and Indianapolis.

| Your local Trimble Construction Division dealer |
|---|
| SITECH Allegheny |
| SITECH Northeast |
| SITECH Allegheny |
| SITECH Northeast |
It has not been an easy road. When Snider learned she could not attend architecture school in Indiana, and when people kept telling her women could not become architects, she headed to New York and enrolled at Parsons School of Design to become an interior designer.
She wasn't satisfied with interior design. When she came back home to Indiana, she enrolled in the engineering school at Purdue but she didn’t love engineering. Snider wanted to be an architect. She’d always wanted to be an architect.
By 1969, Indiana had established a new college of architecture and planning at Ball State University, and Snider seized the opportunity to enroll. It wasn’t easy, and she was met with plenty of resistance. When she looked for internships, firms were clear that their drafting rooms weren’t open to women.
Snider didn’t give in, though, and she continued to follow her dream. In 1974, she became the first woman to graduate with an architecture degree from Ball State.
“When I start to work as an architect, I’m not going to be concerned about whether or not I am a token woman,” Snider was quoted as saying in a newspaper article featuring her achievement. “I’m going to take that foothold and make something of it to prove that I can become a very active participant in the profession.”

| Your local Trimble Construction Division dealer |
|---|
| SITECH Allegheny |
| SITECH Northeast |
| SITECH Allegheny |
| SITECH Northeast |
She made good on her word.
After college, Snider spent four years as city planner for Bloomington, then worked two years at a private firm before accepting a position as the associate architect in charge of all non-medical construction at IUPUI. Her role was to represent the interest of the Indiana University Board of Trustees. She consulted with faculty and staff, who would be using the building, and brought them together with the project architects and engineers.
In 2000, Snider became the first Indiana woman to be elevated to Fellow by the American Institute of Architects and today, is the first woman to be honored with the prestigious Gold Medal Award from AIA Indiana.
When Snider learned she was receiving the honor, she said she was a bit awestruck. She joked she felt like Sally Fields accepting the 1985 Oscar, when she said, “They like me, they really, really like me.”
There is no denying that people not only like Snider, but they admire her work. She’s been a trailblazer.

| Your local Trimble Construction Division dealer |
|---|
| SITECH Allegheny |
| SITECH Northeast |
| SITECH Allegheny |
| SITECH Northeast |
As president of AIA Indiana in 1997, she led a team of architects and other trades to build a two- bedroom home on Indy’s Southside over a weekend with Habitat for Humanity. It was a prelude to the annual AIA Indiana Convention, and the first time the organization had ever done anything like it. She’s led efforts to encourage women to join the profession and has been chairwoman of architectural registration exam committees for the National Council of Architectural Registration Boards, and as a visiting accreditation team member for the National Architectural Accrediting Board.
She has had an interesting and unique career. She was invited to travel to Romania to address a group of architects and engineers just emerging from socialism into a market economy, and a year later she helped a dozen students land internships with Indianapolis firms. One of those students, Gheorghe Ierini, wrote a book about his experience, Intainire La Indianapolis (translates to Meeting in Indianapolis), that was published in 1993.
“Sheila Snider is a trailblazer, who has had a remarkable career that has changed lives and our city’s landscape,” said AIA Indiana Executive director Jason Shelley, Hon. AIA.
Event photos courtesy of Matt Crowder, Immersaf Media




















