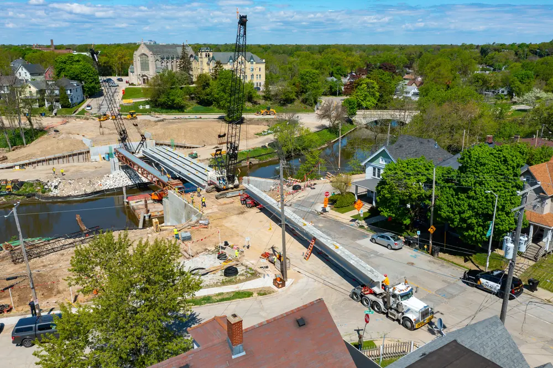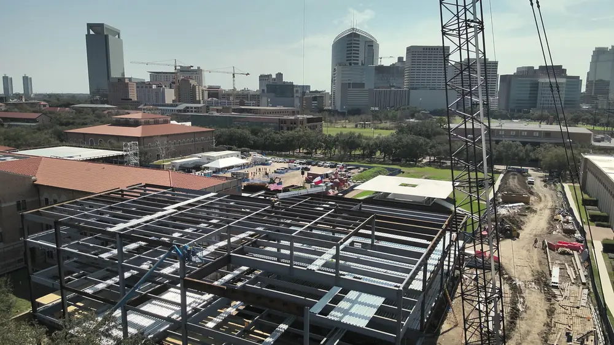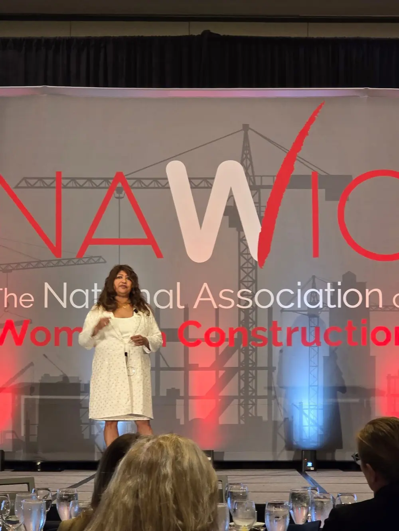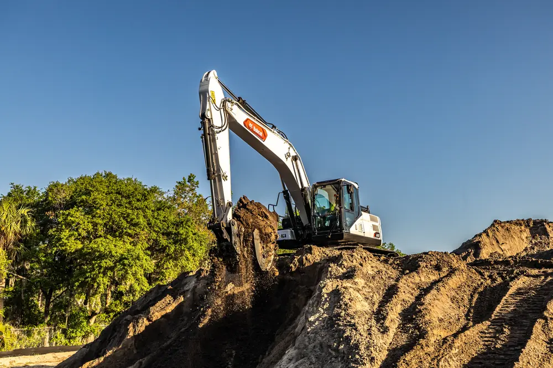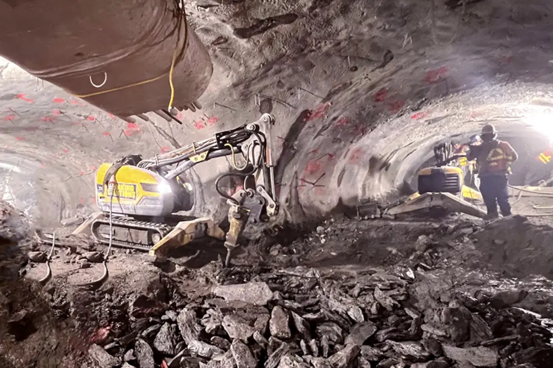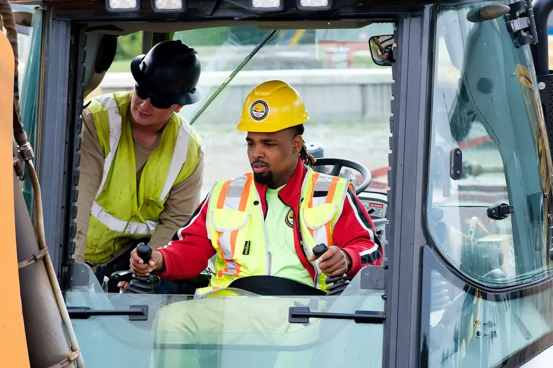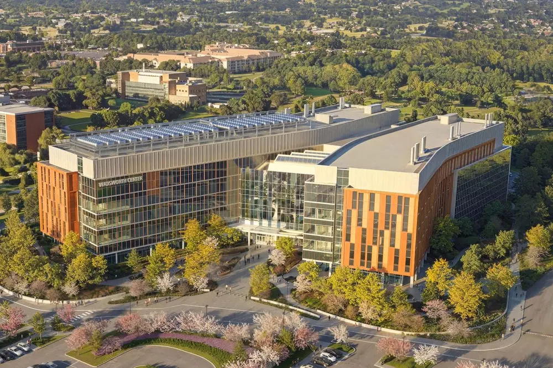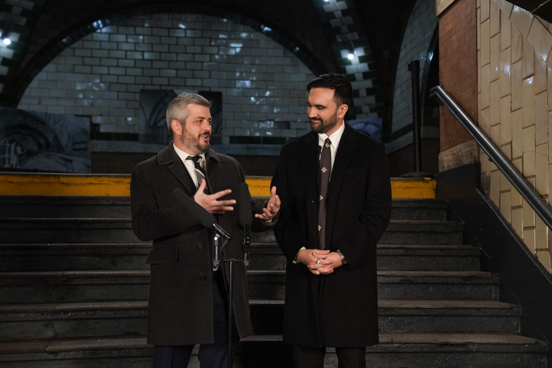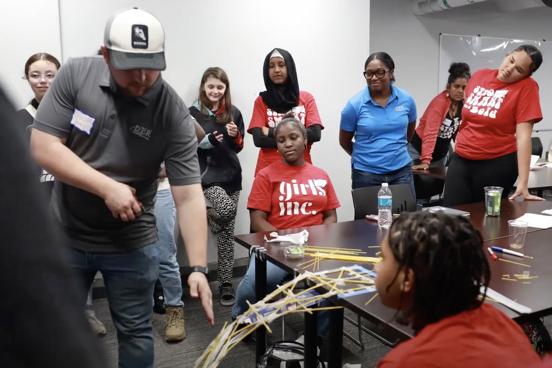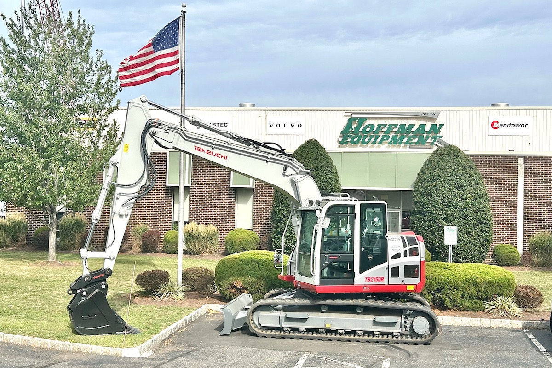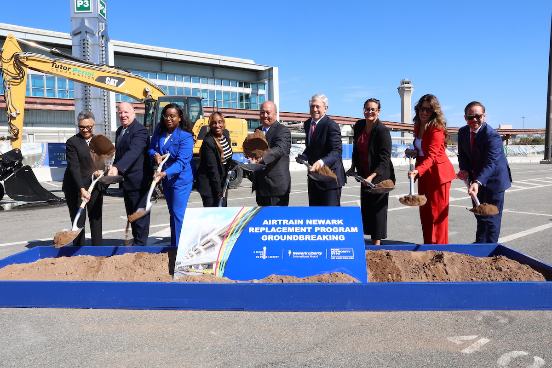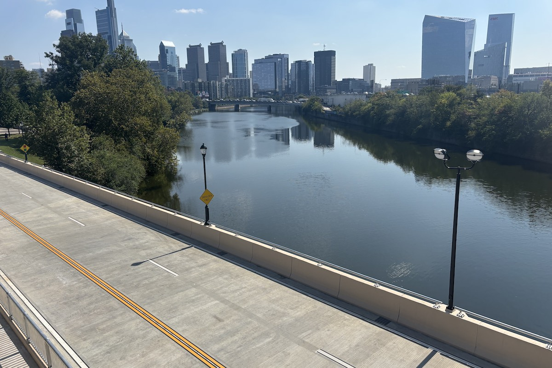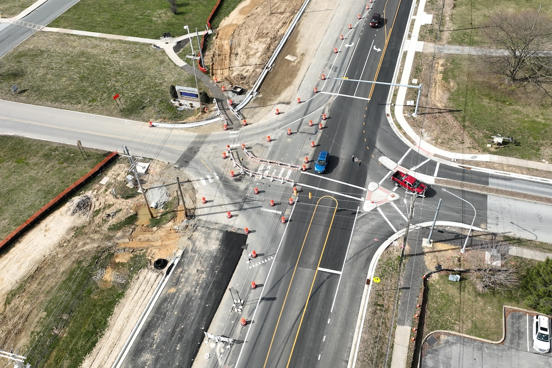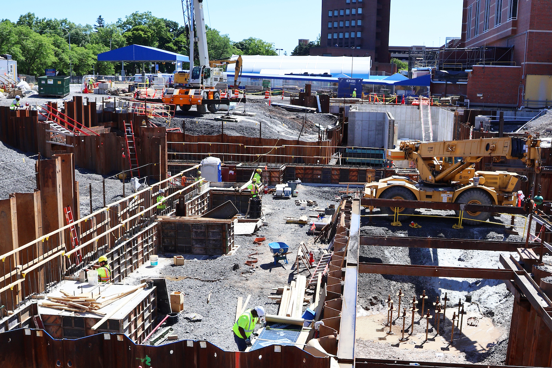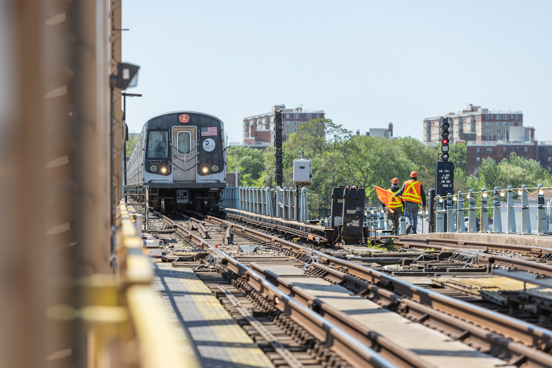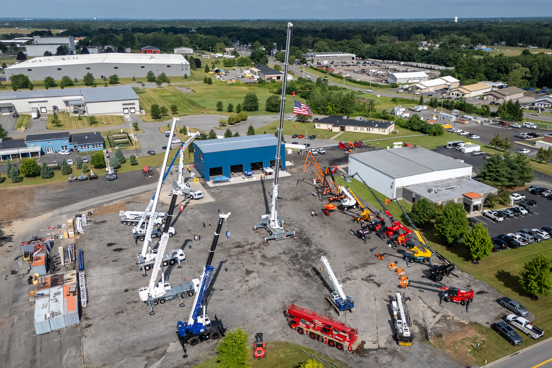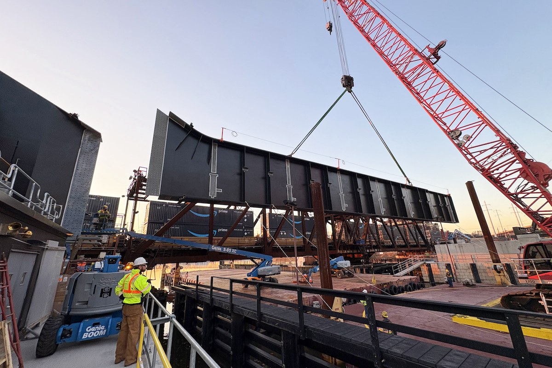Luminaut Rowland and Shiel Sexton are helping Ryan Fireprotection transform a historic downtown Indianapolis structure into a high-tech Training Center for the fire suppression company.
Intrigued by the concept of contrasting state-of-the-art training and technology with the historic industrial structure, Ryan Fireprotection chose a property that will also serve as a central facility for the maintenance of fire extinguishers.
“Old buildings are really interesting and can adapt themselves pretty well for reuse,” said Eric Rowland, Principal at Luminaut Rowland. “You're working with guys who are putting a lot of effort and work into a building and their craft, and this building still shows off a lot of that care and craft.”
The training center incorporates two main training spaces: a classroom-type space with multi-media presentation capabilities, and a training lab, which consists of various types of equipment that Ryan Fireprotection technicians must learn to install and maintain.

| Your local Trimble Construction Division dealer |
|---|
| SITECH Allegheny |
| SITECH Northeast |
Ryan Fireprotection is a construction professional, which made for an even more collaborative design process between the client and project team while inspiring unique design elements.
“We designed some specific elements for them to fabricate because they are a contractor, and they have people that can do some of that stuff,” Rowland said. “The mounting for the old historic windows was designed using sprinkler pipes and sprinkler mounting equipment, so that was an element that sort of showcased not only what used to be in the building, but Ryan Fireprotection’s ability to deal with it.”
The building’s sprinkler riser is part of the lab training space and is visible from the main circulation corridor through a glass wall, profiled against a skylight-lit historic masonry wall.
“First of all, the building – just by virtue of code compliance – isn’t required to be sprinklered. But Ryan Fireprotection wanted to demonstrate the value in sprinklering it and wanted to use it for live training,” Rowland said.
“And because it's a training center, rather than sticking the riser in a closet somewhere, which is usually what you do when you're designing a building, it became sort of a centerpiece for the training room,” Rowland said. “We actually pulled it away from the wall and put skylights over it, and there's a whole series of risers depending on whose equipment that they're training them on.”

| Your local Trimble Construction Division dealer |
|---|
| SITECH Allegheny |
| SITECH Northeast |
As part of their business, Ryan Fireprotection installs alarm systems in buildings which sometimes tie into access systems. Luminaut Rowland designed a wall inside the Training Center that is covered by a series of alarm systems, as well as a tech bollard in the entry vestibule equipped with state-of-the-art access systems.
“They were pushing for this building to be on the leading edge of those kinds of things, because the latest and greatest is what they're trying to train their personnel on. And we had to design it – knowing that the latest and greatest changes all the time – so that you can pull out the old stuff and then put in new stuff, and not have it be a big deal to the building,” Rowland said.
“I always thought it was a pretty interesting-looking building from what you saw on Pennsylvania. It's got really nice masonry,” Rowland said. “But I'd never been inside and had the chance to really explore. Once you got past the front facade, the building was in pretty derelict shape.”
The Indiana Historic Preservation Committee (IHPC) wanted the building to retain its historic windows. Many of the structure’s original windows were reinstalled inside the building as art and lighting features along the main circulation corridor.
“Windows were left very much in their rough, as-found state and were mounted shadow-box style using sprinkler pipe and mounts,” Rowland said. “LED lighting surrounds the windows, so they create an ordered element of lighting along the long corridor.”

| Your local Trimble Construction Division dealer |
|---|
| SITECH Allegheny |
| SITECH Northeast |
Rowland said existing windows made of cast glass would have been inappropriate for Ryan Fireprotection’s office need. Windows also lacked seals – creating leaks and allowing wind to blow into the building and frames were grouted into the masonry of the building – making windows difficult to remove.
“Part of the intent of the design renovation was to show off the sort of industrial nature of the building because it’s still pretty germane to what Ryan does,” Rowland said. “Even a lot of the floors in the space are original floors. We just ground them down in some areas and put a clear sealer on them.”
Luminaut Rowland worked with Shiel Sexton and Shiel’s demolition contractor to determine salvageable elements of the existing windows.
“We ended up determining that we could reuse the operable sashes that were part of the windows because they could cut those out pretty easily,” Rowland said. “And then the rest of it they were going to have to bend up to get out of the masonry work, so those elements were removed on site and stored on site.”
Rowland said, “I want to reinforce the idea that working within historic structures can be as innovative and interesting as new work, or even more so. This building is rich with color, texture, and beautiful masonry work which has the benefit of authentic history behind it. And it serves its new purpose well with few compromises.”

| Your local Trimble Construction Division dealer |
|---|
| SITECH Allegheny |
| SITECH Northeast |









