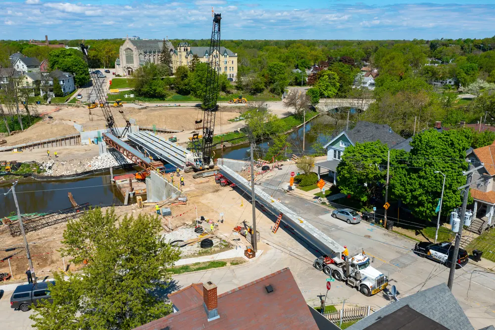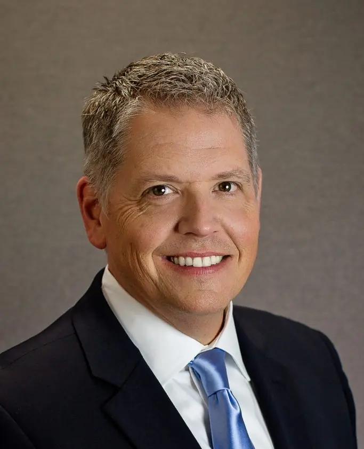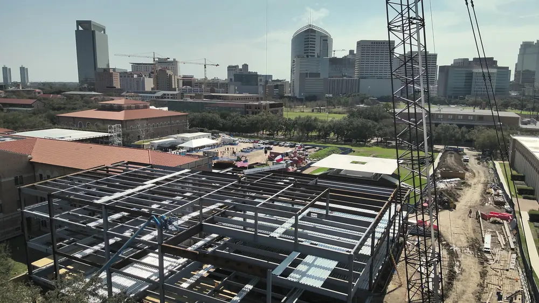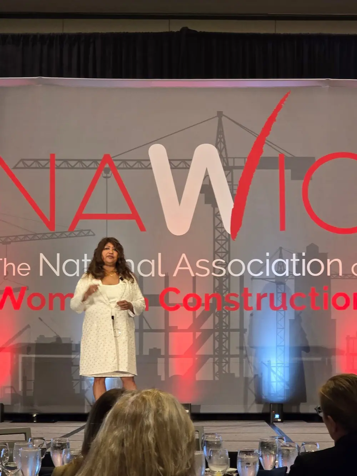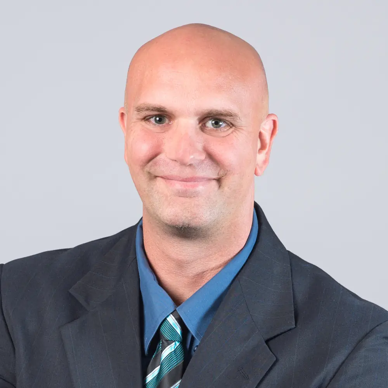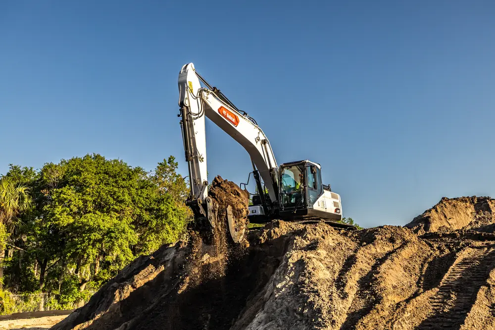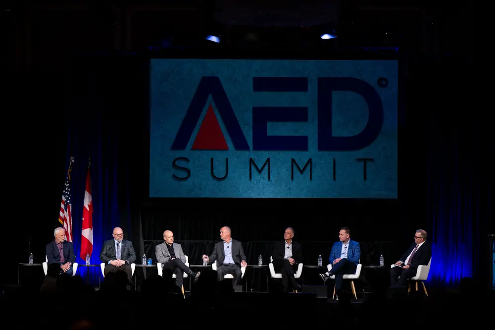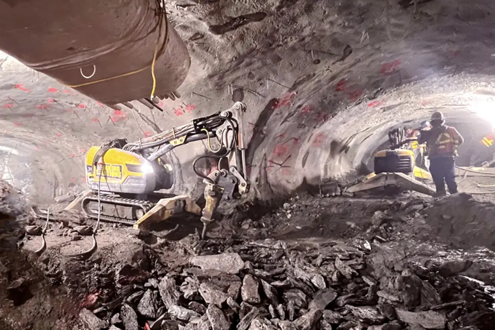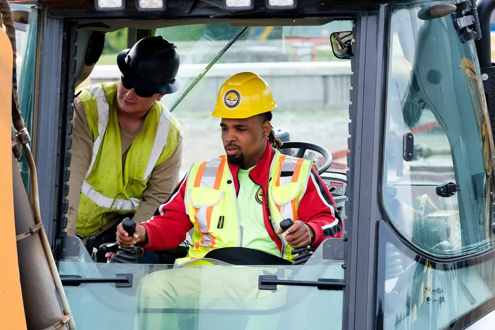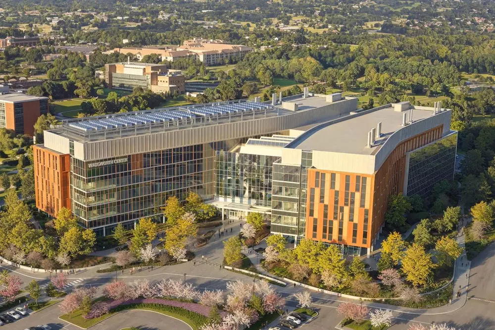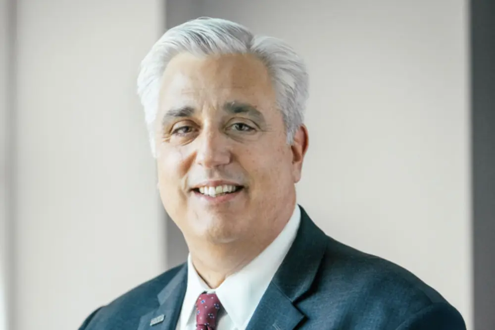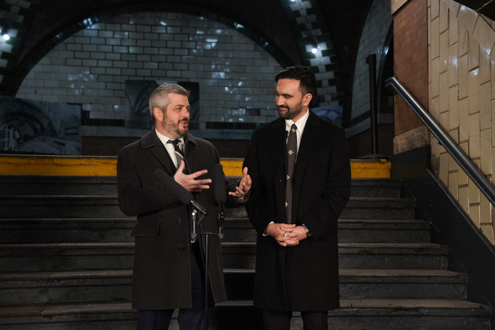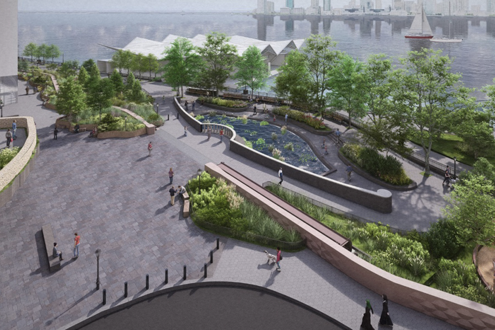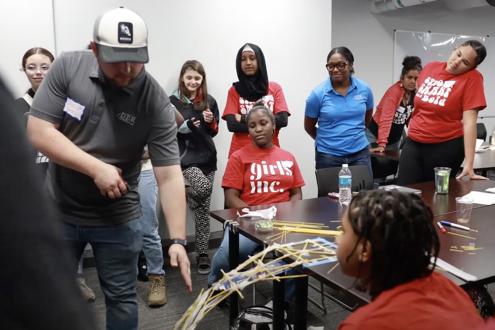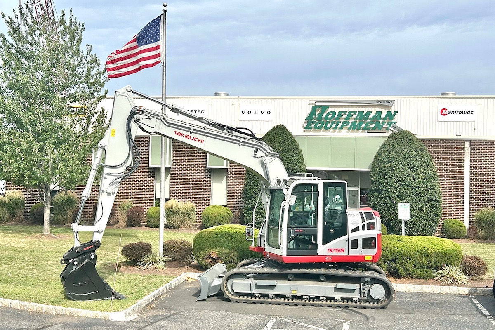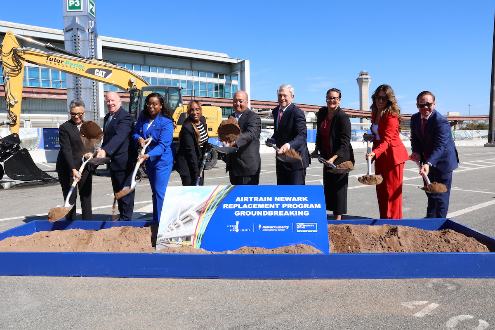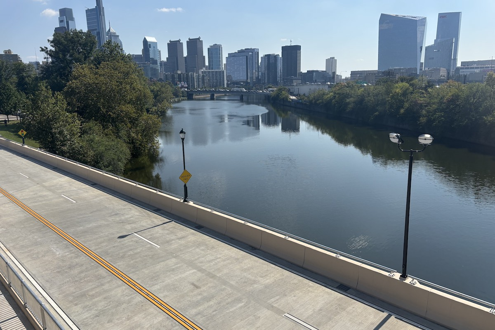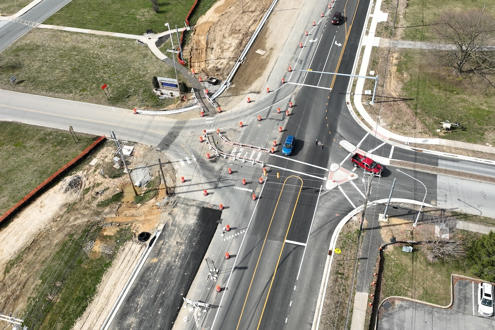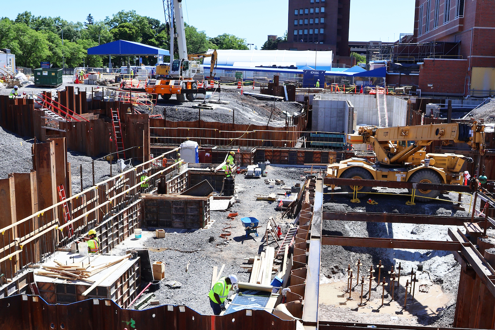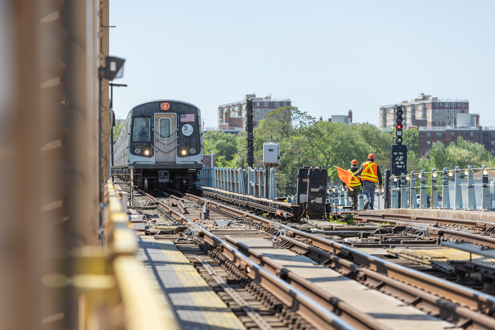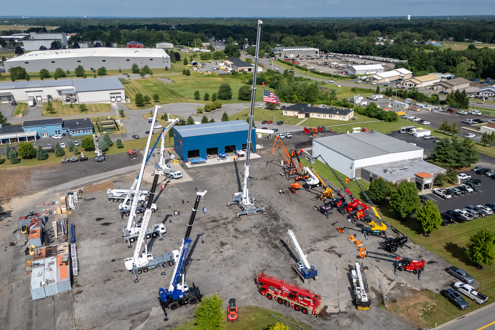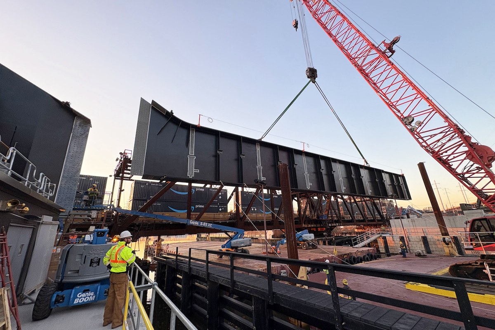This adaptive reuse of 18 buildings and more than 1.2 million square feet will feature a variety of institutions in one centralized location. Offices, residencies, restaurants, and other functions will be included on campus and each building will be designed with sustainability and historic preservation in mind.
“There’s a pretty long tradition of GE in my family, so it has been really exciting to work on these buildings that my dad worked in,” Garoutte said.
Designers are coordinating with the State Historic Preservation Office, National Parks Service, and other historic preservation organizations to ensure their adaptive reuse preserves some of the historic design elements that make the campus unique.
“We’re trying to capture all of the history of those buildings with whatever we can,” said Cory Miller, President of Elevatus. “The vast majority of historic structure and infrastructure from the industrial history is remaining.”

| Your local Trimble Construction Division dealer |
|---|
| SITECH Allegheny |
| SITECH Northeast |
All new windows on the site will match the profile and design of the old buildings, and crane rails and other remnants of the old facility, which sat unused on the site, will be preserved and displayed as art pieces throughout campus.
Owners and developers also expressed a desire to see sustainable design features included in the redesign. Site plans include LED lighting throughout the campus and mechanical systems that will be engineered to run as efficiently as possible. Additionally, windows across the site are receiving glazing upgrades so the sun will not heat up buildings as much, thus decreasing the amount of energy needed to cool areas.
Plans for the campus indicate that tenants will come from a variety of markets and industries. Office spaces, residential areas, innovation centers, retail spaces, community areas, and parking zones will all be included in the finished campus.
“There are a lot of public social spaces that will burn the midnight oil, so to speak, and keep it active for an 18-hour day,” Miller said.
Miller said design teams visited similar sites across the country to better understand how their design could further the mission of Electric Works.

| Your local Trimble Construction Division dealer |
|---|
| SITECH Allegheny |
| SITECH Northeast |
“There are a few leading developments out there that show great examples of what can happen in these innovation districts,” Miller said.
Their visits of similar-sized developments in Raleigh, North Carolina, and Baltimore, Maryland, gave Miller and the design team several effective design strategies that would later be used to enhance the campus’s surrounding neighborhoods.
Booths set up at various community events in downtown Fort Wayne over the last few years allowed residents to express their desires for the adaptive reuse of Electric Works. Residents of the site’s neighborhood, West Central, expressed worries about possible traffic pattern changes and parking issues stemming from the redevelopment, so designers used their input to shape wayfinding updates and parking locations.
“An extensive amount of time was spent with West Central residents by the developers and design teams to understand their vision and their desires,” Miller said.
Garoutte said he expects the Electric Works campus to enhance the surrounding community once completed.

| Your local Trimble Construction Division dealer |
|---|
| SITECH Allegheny |
| SITECH Northeast |
“Bringing new life into that area is going to bring not just new businesses, but new clientele to the existing businesses around the area,” Garoutte said.
Plans for Fort Wayne’s new campus include a food hall and a marketplace with locally grown fruits and vegetables, which will bring much needed food options to an area that Miller described as a current food desert, as well as a healthcare clinic to serve local residents who do not presently have access to a nearby doctor’s office.
Fort Wayne’s STEAM (Science, Tech, Engineering, Arts, and Math) school will also be tenant of the new campus and will incorporate individual labs for computer graphics, animation, entrepreneurship, urban agriculture, and digital music production and performance. Local business experts are teaming up with STEAM school administrators to develop programs that will provide real life experiences to students.
“We’re managing the whole process from an architectural and engineering standpoint for the owner,” Miller said.
Miller said they are currently in Phase One of the project and they expect to complete all core and shell construction before Phase Two. Buildings will be ready for occupancy before the next phase of the project begins, at which time tenants will begin their own interior designs and build out plans.

| Your local Trimble Construction Division dealer |
|---|
| SITECH Allegheny |
| SITECH Northeast |
“With the total space that is available, many potential tenants will bring their own designer and contractors in to complete their space within the core shell area,” said Peter Keelan, Partner-In-Charge for MSKTD. “There are still plenty of opportunities for other designers, contractors, and vendors to get involved.”
Designers from Elevatus and MSKTD said they are excited to be a part of a project that will revitalize one of Fort Wayne’s most historic areas.
“Right now, there is this four-block hole where you drive through these huge, empty buildings and there’s nothing going on,” Miller said. “I’m really proud that we are part of the team and part of the team working with a visionary developer to revitalize that area.”



