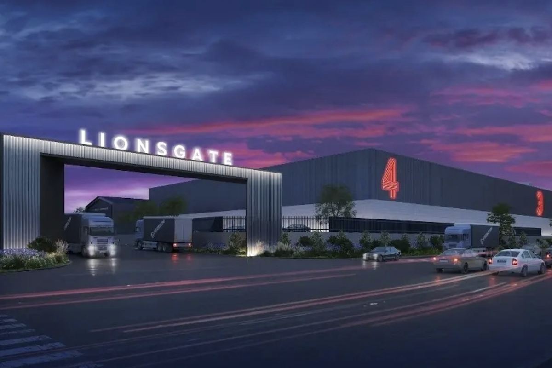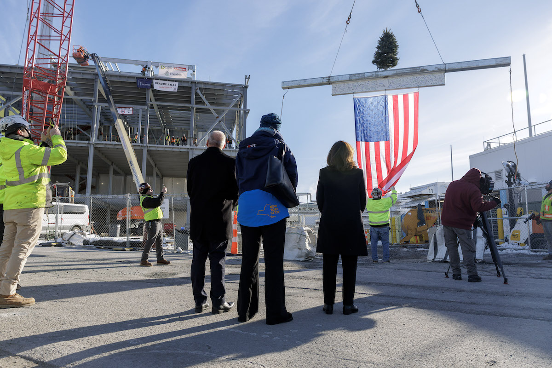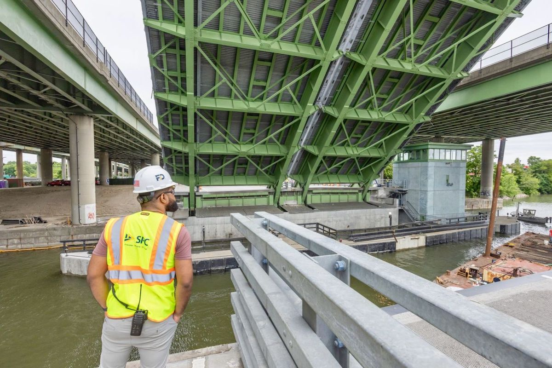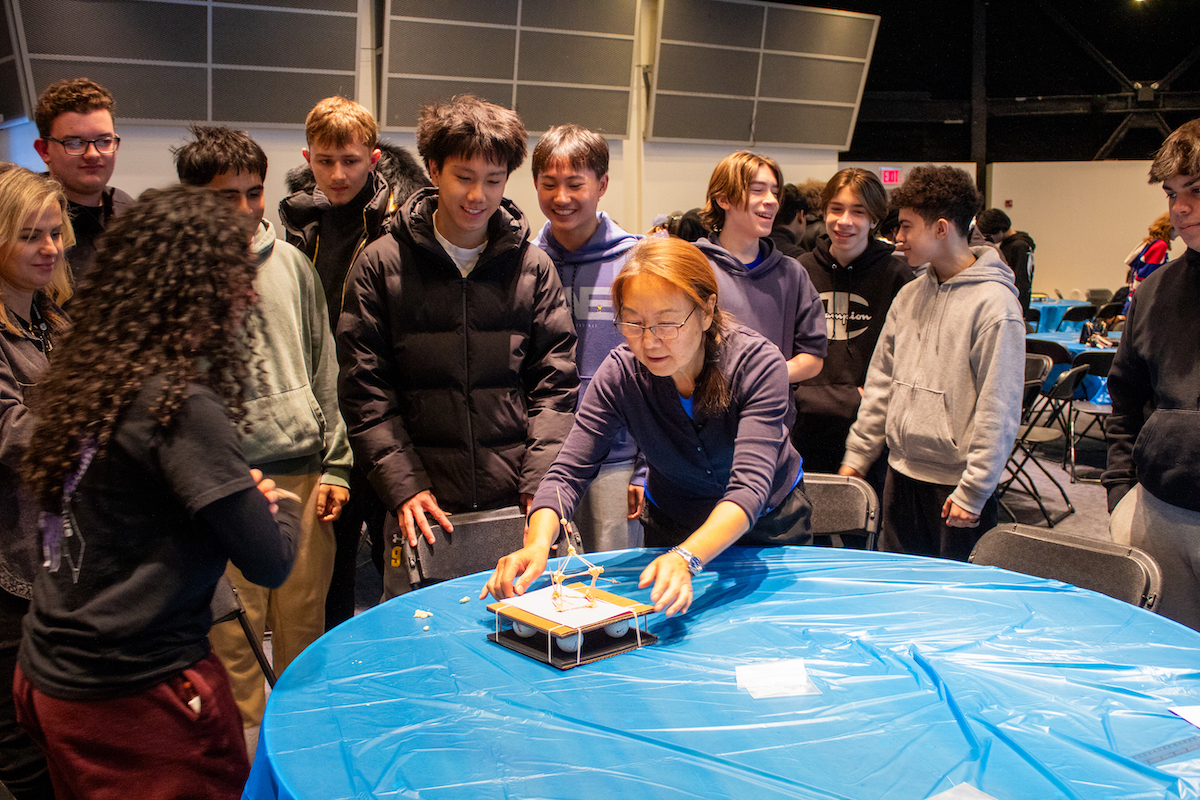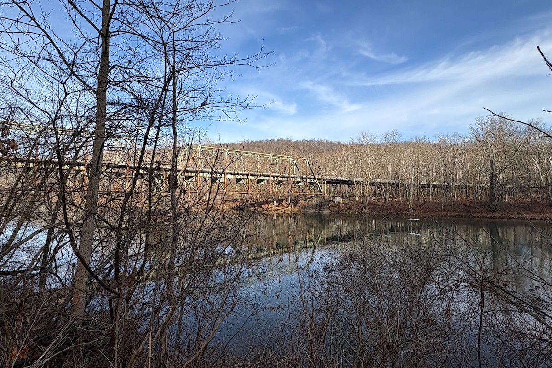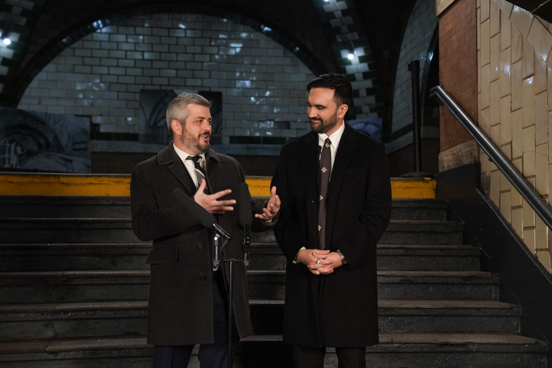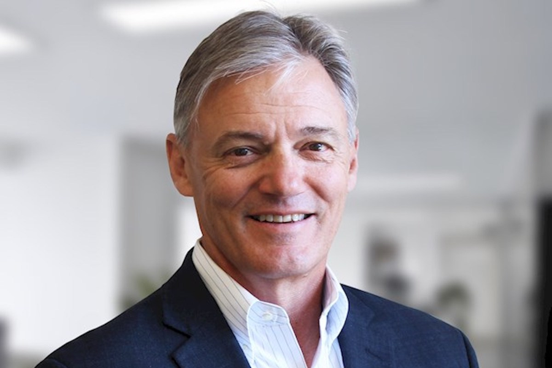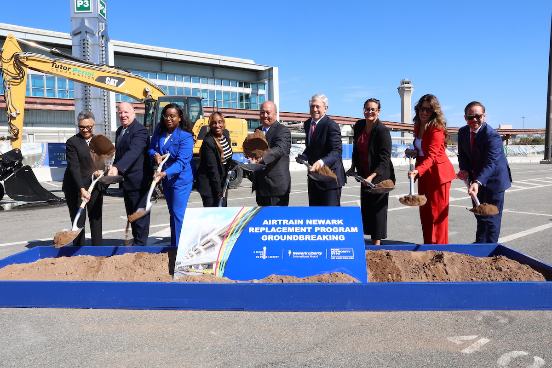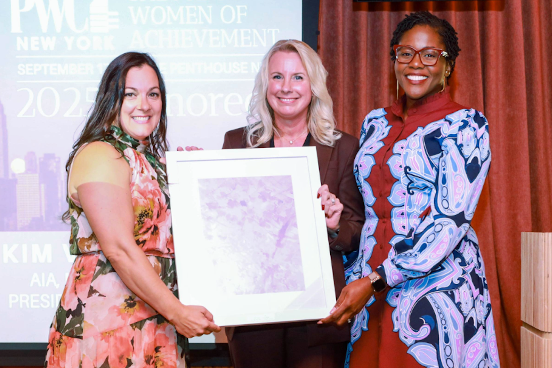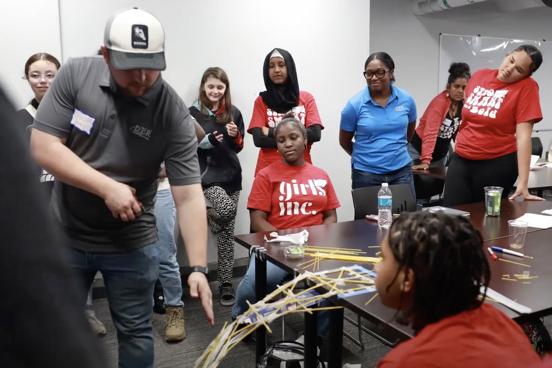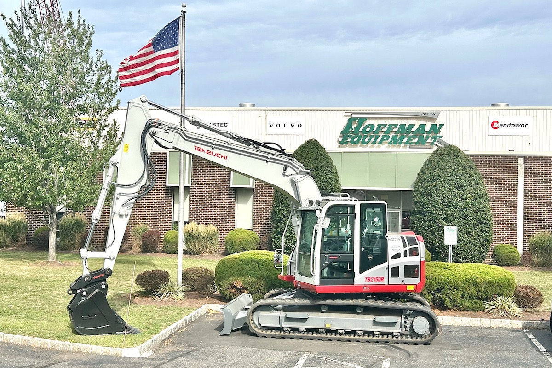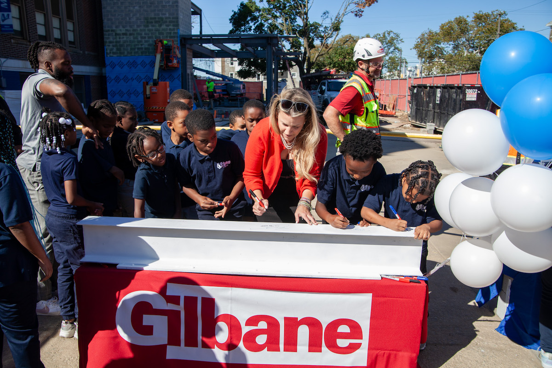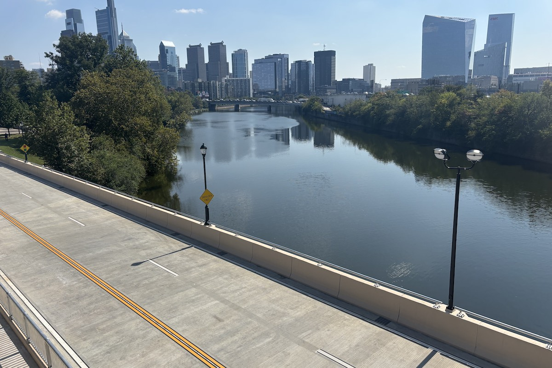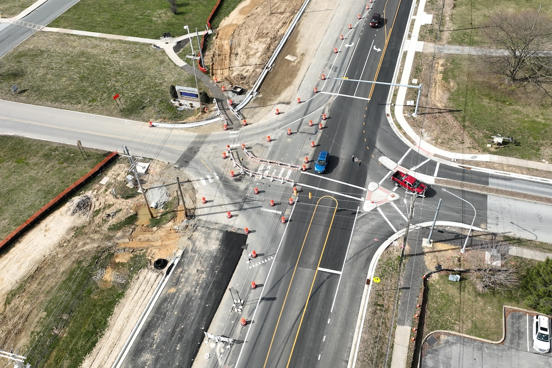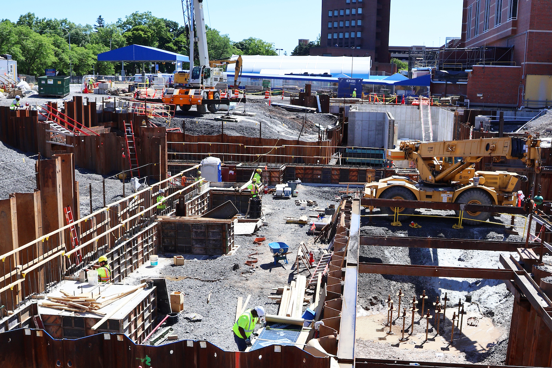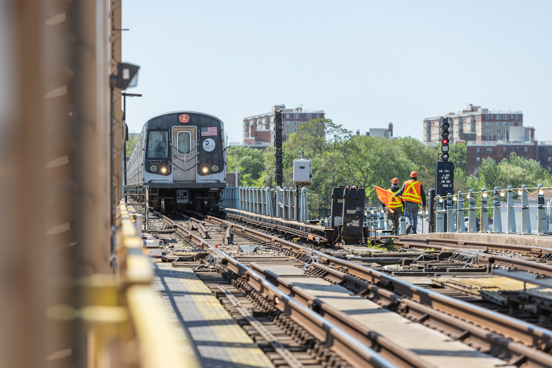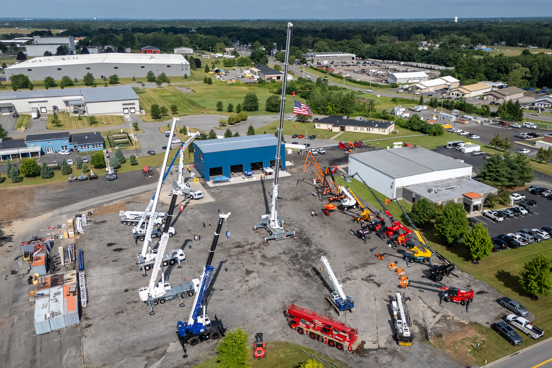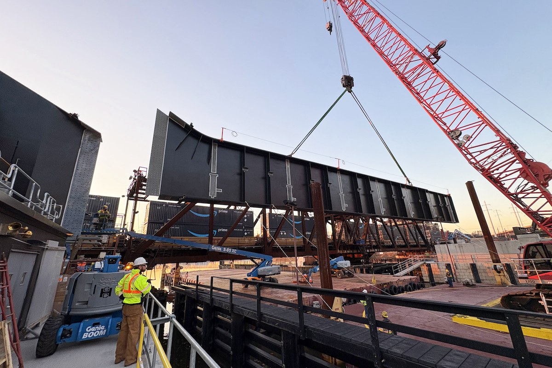The space met IWBI’s standards for air, water, light, acoustics, and more while supporting healthy physical and mental lifestyles for building occupants. It is one of North America’s largest WELL Platinum-Certified spaces. The Innovation Hub previously earned LEED Gold Certification from the U.S. Green Building Council for its environmentally friendly design.
The Innovation Hub is on the top nine floors of the new 67-story One Manhattan West tower in the Hudson Yards neighborhood. Here, Accenture’s designers, developers, and technology experts collaborate with clients to bring new ideas into reality.
“Congratulations to Accenture for achieving WELL Certification at the Platinum level for its New York Innovation Hub,” said Rachel Hodgdon, President and CEO of the International WELL Building Institute. “By implementing workplace health and well-being strategies from the WELL Building Standard, this leading professional services firm demonstrates its growing commitment to creating people-first places for its employees.”
“This project exemplifies how a forward-thinking client like Accenture and an integrated design process can enhance the intersectionality between sustainability, health and wellness, and inclusivity,” said Komal Kotwal, HOK’s Sustainable Design Leader for Health, Well-Being and Equity. “To achieve WELL Platinum Certification on a project of this scale indicates that the design profession is moving in the right direction.”

| Your local Trimble Construction Division dealer |
|---|
| SITECH Allegheny |
| SITECH Northeast |
Though HOK designed the space to accommodate up to 5,000 people, there are only 1,200 work seats and 2,500 total seats. Instead of having assigned desks, each day Accenture’s employees can choose private or communal settings that best fit their needs. It is one of the most flexible, diverse workplace environments in North America.
The WELL v2 Platinum and LEED Gold-Certified space supports Accenture’s commitments to sustainability and industry-leading goals for achieving net-zero emissions and zero waste by 2025.
HOK’s design creates healthy environments that prioritize daylight and views. The design incorporates circadian lighting, active furnishings, restorative spaces, and indoor greenery. At least one major feature per floor highlights biophilic design, including the Central Park-themed reception area with a large living wall, natural wood floors, accent ceiling, and a moss garden.
To support mindfulness and healthy habits, the workplace includes comfortable and active furniture, workout areas, wellness hubs, welcoming coffee spots, and hideaway spaces for meditation or prayer. Active design measures include pathways that circumnavigate the perimeter of each floor and interconnecting stairways that link the Hub’s nine floors.
With nearly a third of the space devoted to a wide range of alternative work settings for creativity, concentration, learning, and socializing, this is a complete workplace ecosystem with numerous options for Accenture employees who are neurodivergent. The design considers people’s auditory, visual, tactile, olfactory, and proprioceptive senses. Careful use of size and proportion, shape and form, movement, contrast, texture, and color help make the Innovation Hub inclusive.

| Your local Trimble Construction Division dealer |
|---|
| SITECH Allegheny |
| SITECH Northeast |
Real-time displays allow employees and visitors to view data on air quality and energy use. Low-flow fixtures reduce water use by 40 percent compared to a conventional design.















