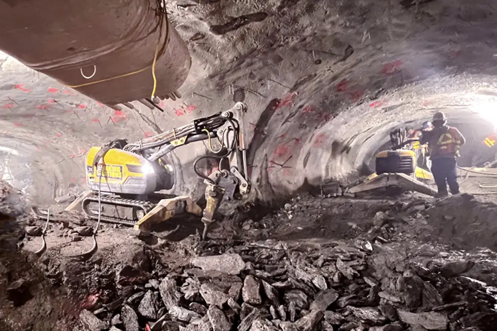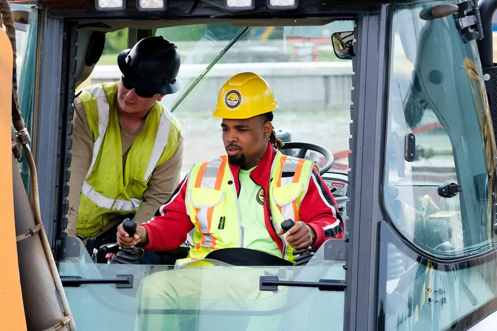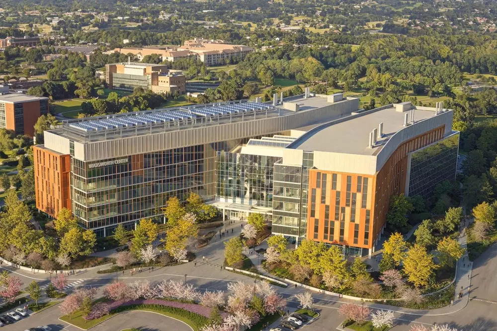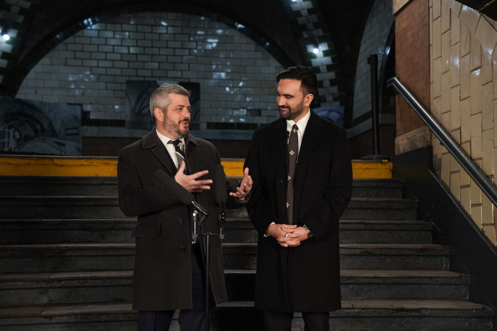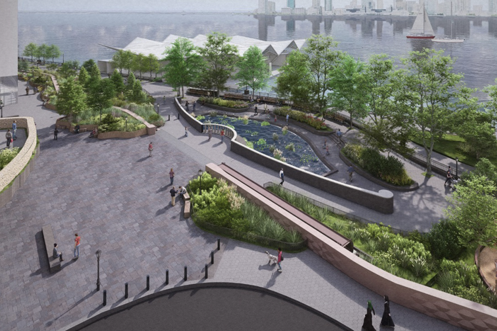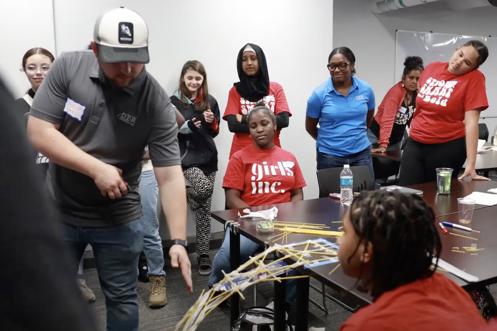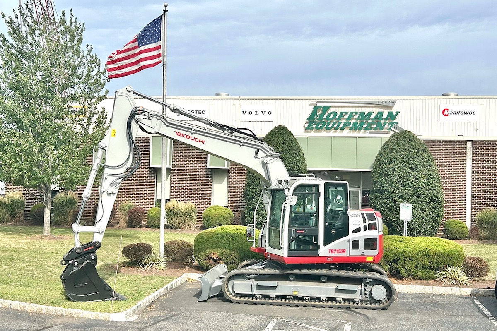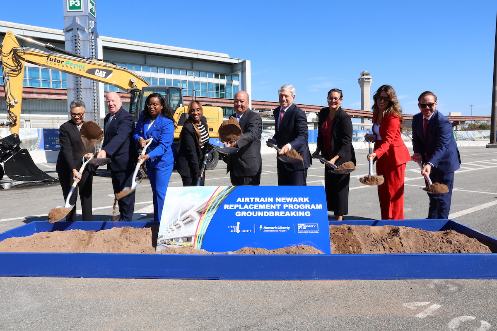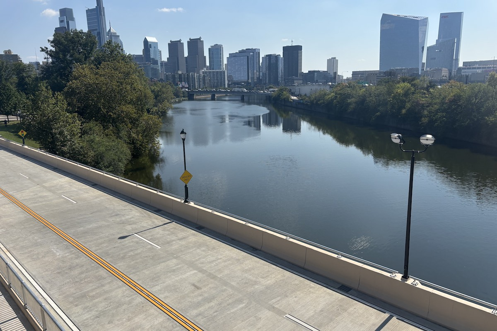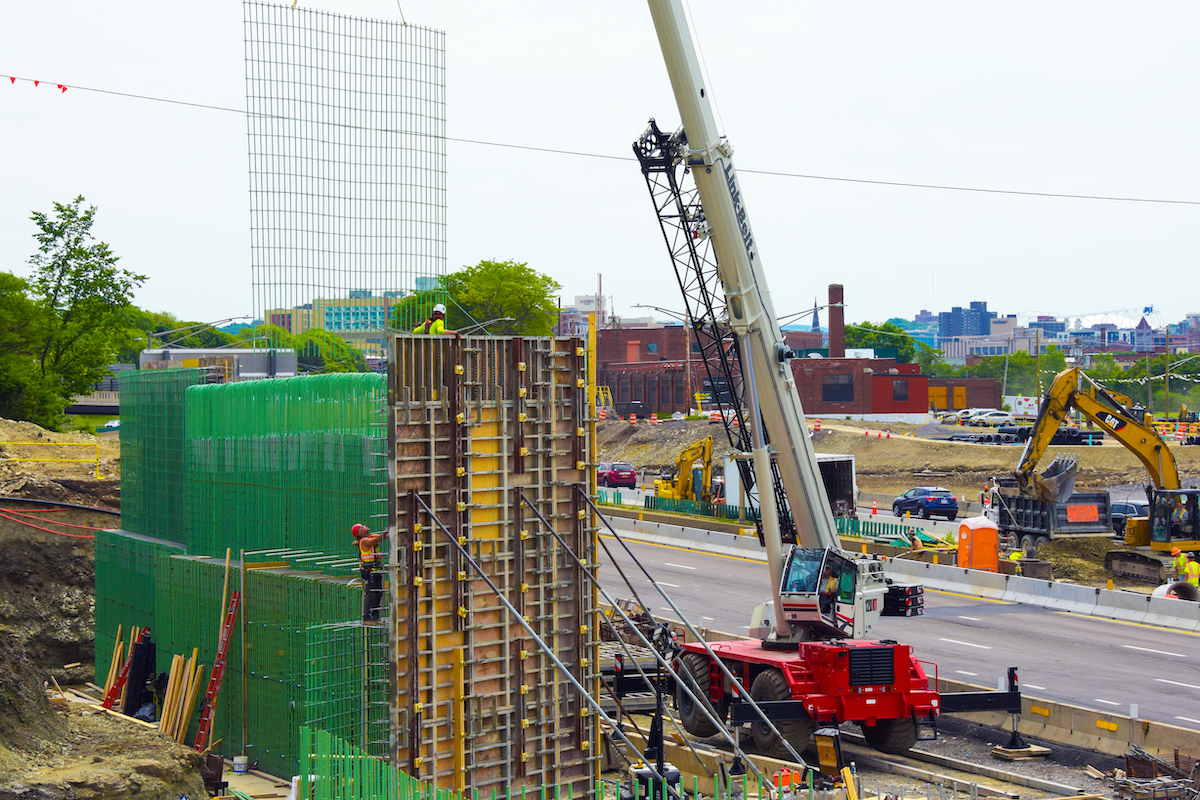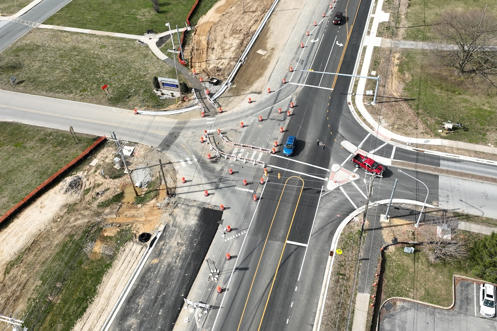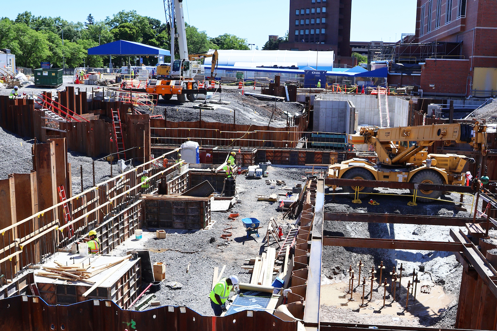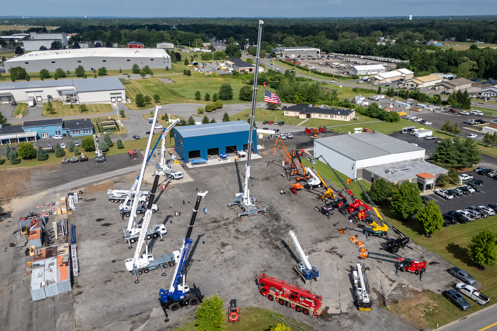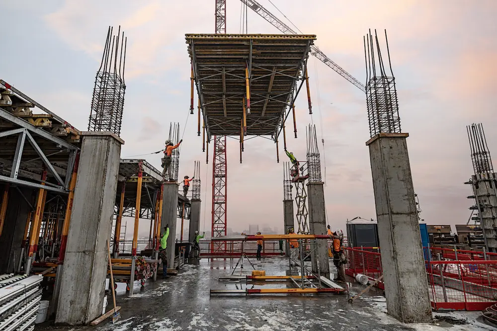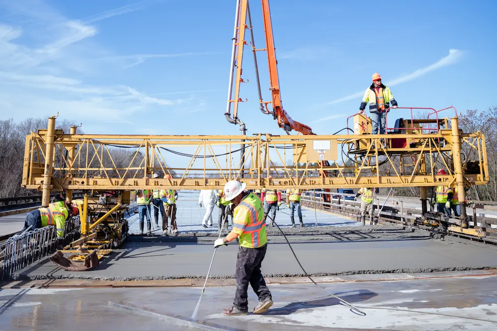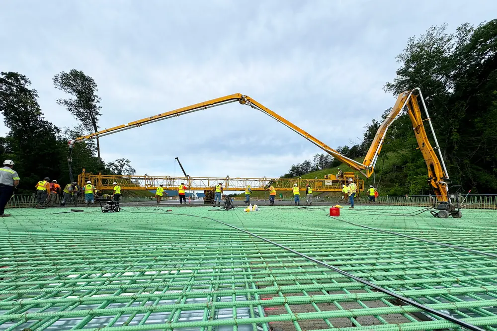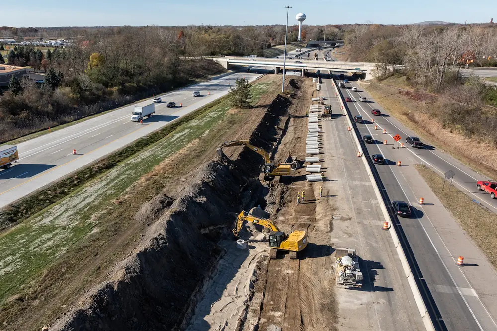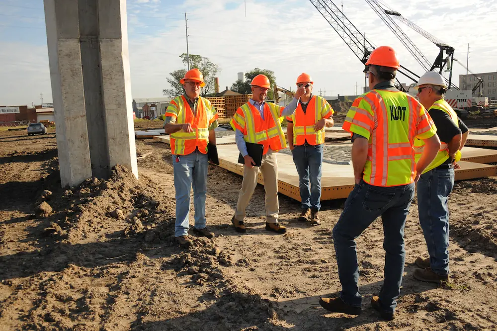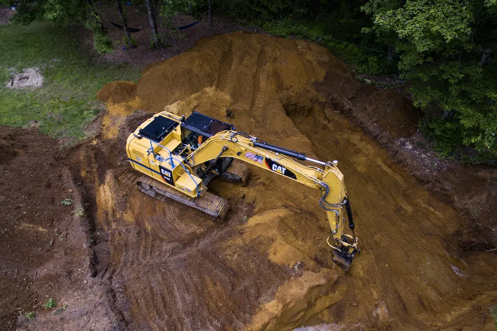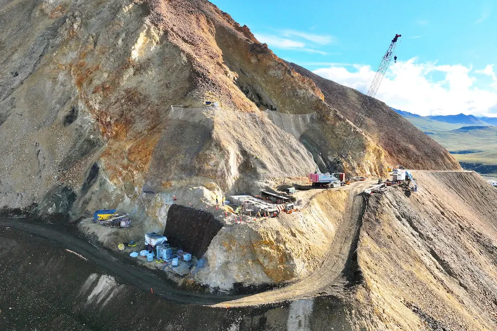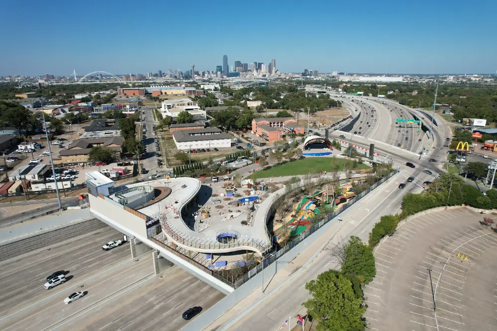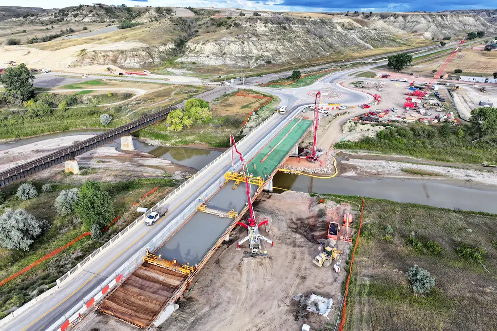As libraries transition into central hubs for connection within their own communities, staff at Newburgh Chandler Public Library – a building originally designed for the Town of Chandler by Hafer Design in the early 1980s, knew it was time to update their library for today’s users.
Hafer architects reimagined the library’s interior design to impart new life and excitement through fresh paint, new flooring, lighting, and furniture. January 2022 marked the completion of the 11,000-square-foot renovation.
Multiple stakeholder sessions were held to understand both the deficiencies and areas of success within the existing library.
Faber said these sessions helped designers evaluate areas that should be updated or improved upon to continue the library’s successful service to its community.

| Your local Trimble Construction Division dealer |
|---|
| SITECH Allegheny |
| SITECH Northeast |
| SITECH Allegheny |
| SITECH Northeast |
Stakeholders prioritized the need for interior finish and furniture upgrades, the creation of quiet spaces for tutoring, an improved community meeting center, an improved teen library, upgrades to the reading room for children in the kids’ library, and general building system and technology enhancements to bring the library into the 21st century.
Patrons entering the library are now greeted by a bright, bold color palette. Originally-installed finishes had become outdated and worn from regular use over the years. Faber said new finishes bring an exciting energy into the library.
Hafer’s design team also upgraded the lighting design and improved the fixture output since lighting quality and options have grown tremendously since the original project was initiated. New LED fixtures are not only a source of light, but also act as a unique design element of the library’s design while providing the library with great energy savings.
In addition to providing a new lighting scheme, the design team made the most out of each space by utilizing flexible furniture and movable book shelving. The library is now able to reconfigure most spaces to create opportunities for collaboration, communication, and programmed activities.
Programming spaces in the updated library can host small group meetings, large group meetings, and impromptu collaborations, all at the same time. Improvements to HVAC systems, insulation upgrades, and necessary site repair work were also completed as part of the renovation.

| Your local Trimble Construction Division dealer |
|---|
| SITECH Allegheny |
| SITECH Northeast |
| SITECH Allegheny |
| SITECH Northeast |
“All of these design choices were made with the idea that a library is no longer just a warehouse of knowledge – it now has a hospitality aspect to it,” Faber said. “People are drawn in due to it now being a comfortable welcoming space. People of all ages and backgrounds want to stay for hours to meet and interact with other community members since the spaces have been specifically designed to promote this type of activity.”
With only half the site being used for library needs and services, remaining site areas were covered by an overgrown forest that became a safety and security issue for the library and neighboring homeowners. By thinning out trees and installing a walking path with site lighting and benches, Hafer transformed the unoccupied space into a community park that can be always used by the public.
“The previous space for kids met the functional needs of a children’s library by providing a collection of books and space for group reading, but it was not a draw for kids,” Faber said. “The design team built upon the existing available space and upgraded it into a fun, enticing space to encourage kids to come back over and over again. When kids walk in, the goal is to give them an instant emotion of awe and wonder.”
Positive sentiments are brought forth by intentional design elements within the children’s space. Bookshelves “ribbon” off the wall, while lighting is designed to inspire the feeling of movement and whimsy within the space. Additionally, the wall paint color scheme evokes feelings of warmth and happiness.
“Those items draw kids to the library, but it’s the functional design that will keep them interested in what the library has to offer,” Faber said.

| Your local Trimble Construction Division dealer |
|---|
| SITECH Allegheny |
| SITECH Northeast |
| SITECH Allegheny |
| SITECH Northeast |
Faber said interior seating areas are now reinforced to provide exterior views of the new park, allowing kids to relax and enjoy their book while basking in the sun.
Designers also stationed group programming spaces for kids in multiple areas of the children’s library. A new reading room adds storage for programming materials while simultaneously providing better views of the park.
“The children’s library is my absolute favorite. It developed into a fantastic, whimsical space that both children and their parents can enjoy,” Faber said. “We took something that is rather mundane, like shelving needed to store books, and turned it into a design element that is both fun and functional.”
Like many projects, this one had a tight budget. Faber said the design team had to be intentional about working collaboratively to determine how to stretch the available funds to include as many design wants and needs as possible.
“We had to be smart and work together to determine what those might be and what was best for the community we were entrusted to serve,” Faber said. “Overall, I believe our choices will benefit the library, its patrons, and the community for decades to come.

| Your local Trimble Construction Division dealer |
|---|
| SITECH Allegheny |
| SITECH Northeast |
| SITECH Allegheny |
| SITECH Northeast |
Photos Courtesy of Glenn Tang at Black Pixel Studios



















