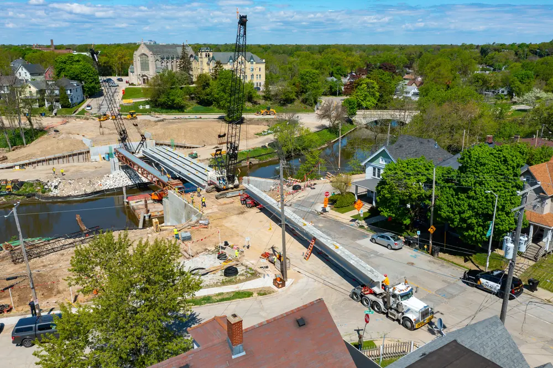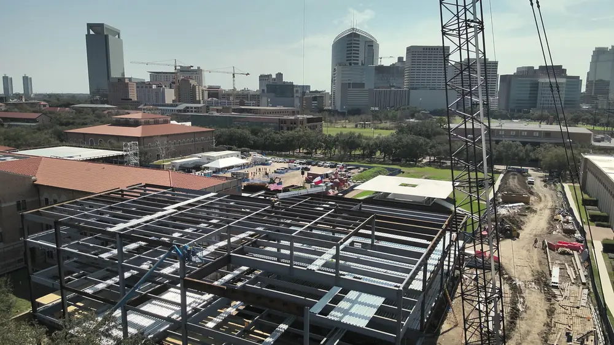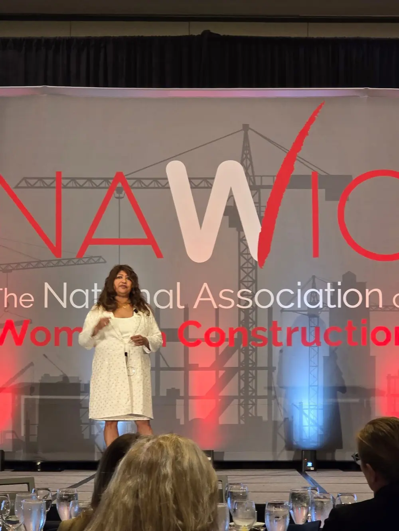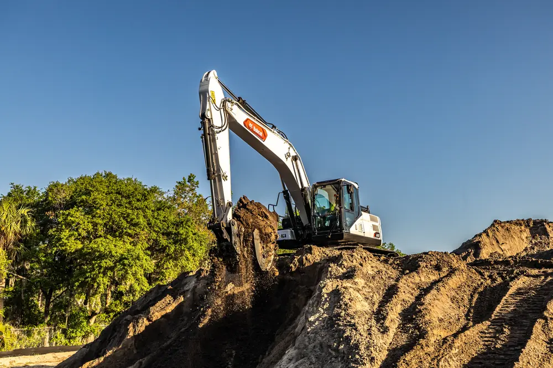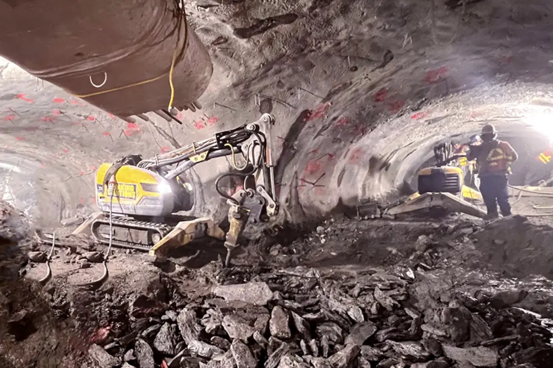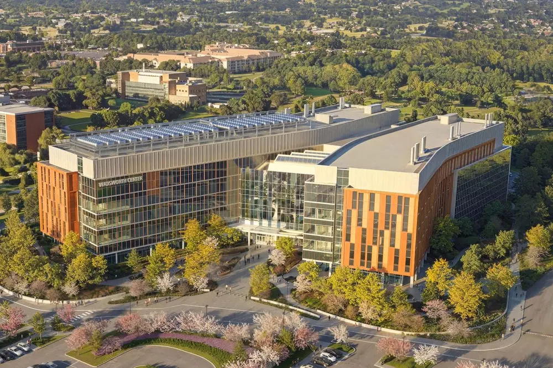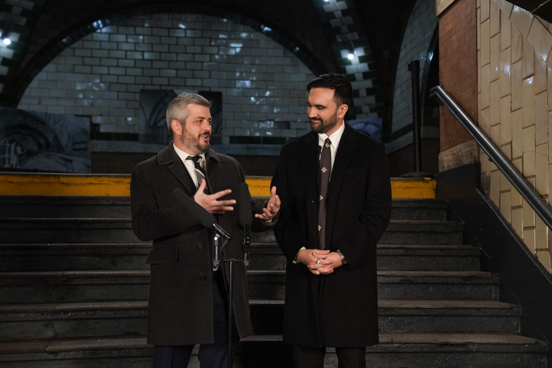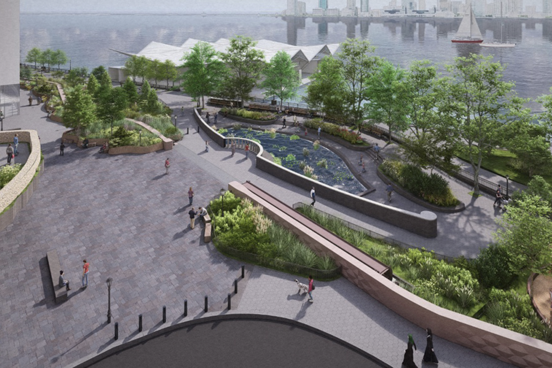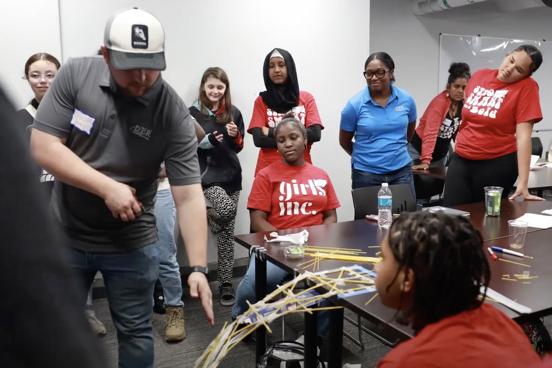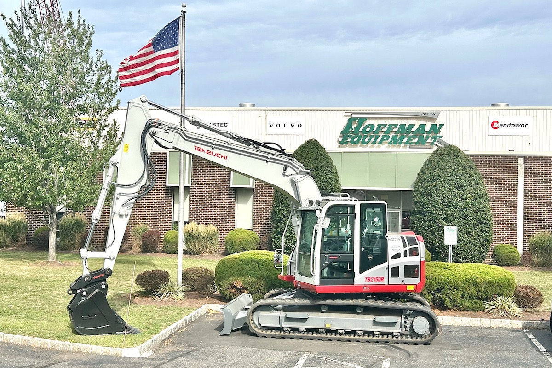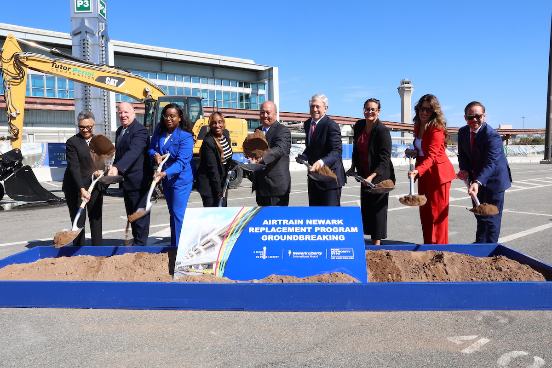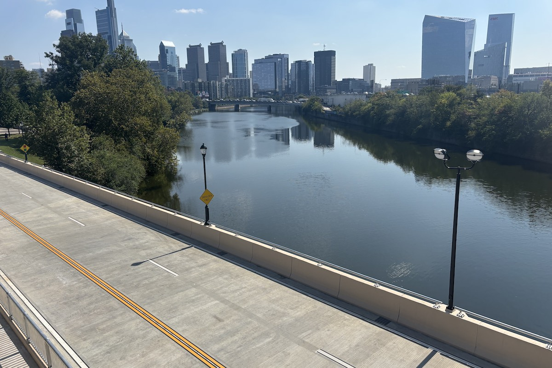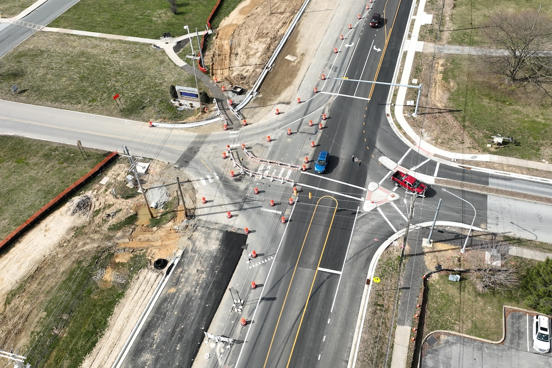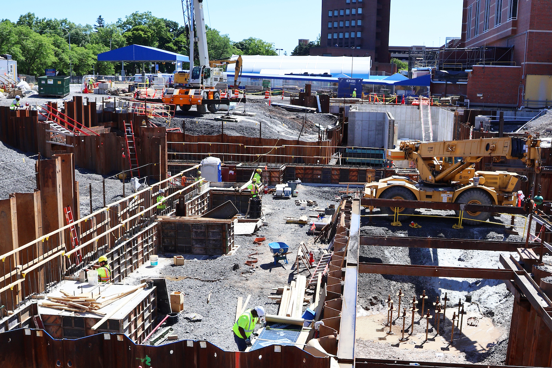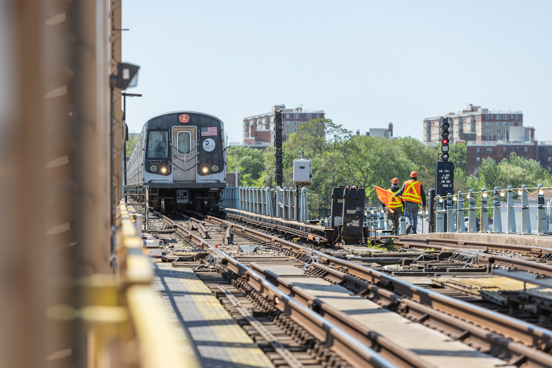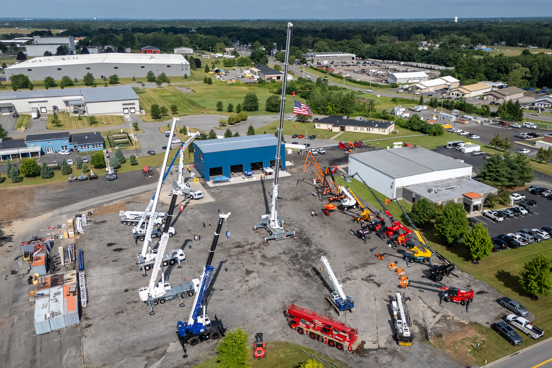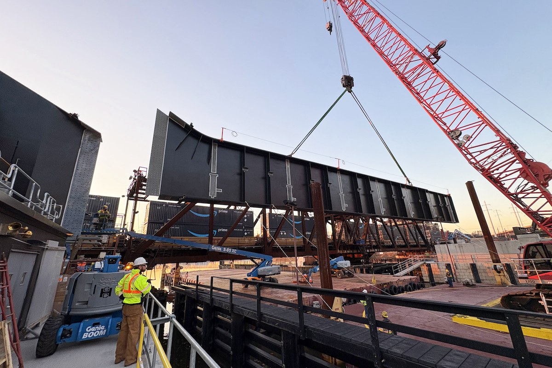“Our annual international awards program showcases and celebrates projects that adopt the most innovative approaches and solutions to some of the most pressing challenges we confront in the urban environment today, including mitigating the impact of climate change, reducing carbon emissions, achieving sustainability through an environmental — as well as cultural — lens, and equity and affordability in housing, among many others,” said CTBUH CEO Javier Quintana de Uña.
The award recipient in the Construction area was the 2050 M Street project in Washington, D.C., which won the Best Tall Building Under 100 Meters 2023 Award of Excellence and the Best Tall Building Americas 2023 Award of Excellence. Completed in 2020, the $90.7 million office building is located in the heart of Washington, D.C.'s central business district, between Dupont Circle and Washington Circle.
2050 M Street features 978 identical, insulated-glass panels subtly curved using a bending tempering furnace, which heats and curves flat glass with geometric precision and no distortion. This unique shape and dimension strengthens the glass, allowing it to be thinner, more transparent, and eliminating the need for mullions.
“By fluting the glass, it gave this all-glass building a depth that we felt was much more synchronous, much more harmonious with the historic buildings,” said Joshua Ramus, Founding Principal at REX Architecture.

| Your local Trimble Construction Division dealer |
|---|
| SITECH Allegheny |
| SITECH Northeast |
To emphasize the curtain wall, all perimeter columns are pulled 12.5 feet in from the facade, and the ceiling is tapered to the depth of an 8-inch pre-tensioned structural slab. To reduce solar heat gain and meet thermal performance requirements, a pyrolytic coating was applied on the glass’s exterior and a high-performance low-E coating was applied within the glass’s insulating cavity. This increases energy efficiency and light exposure for the building.
During the procurement process for the curved glass, owner Tishman Speyer Properties encouraged competitive bidding among glass manufacturers from around the world, successfully driving down the cost without compromising on quality.
“Convention has a lot of momentum,” Ramus said. “And I think there's a lot of belief that it must be expensive to do something that's not convention. ... I hope this project inspires other design teams to do things that are innovative and to have faith that you can build better buildings with the same budget.”
In addition to the modern curved facade, the interior of 2050 M Street welcomes tenants and visitors with hand-sculpted wood and Onice Bella Rose stone material in the lobby. The building offers a range of amenities, including destination dispatch elevators, a fitness center, ample parking, bicycle storage, a private rooftop lounge and terrace, and a landscaped park adjacent to the property.
- Owner/Developer: Tishman Speyer Properties
- Architect: REX Architecture
- Architect of Record: Kendall/Heaton Associates
- Structural Engineer: LERA Consulting Structural Engineers
- MEP Engineer: WSP
- Main Contractor: James G. Davis Construction
“It is no longer enough to simply build tall — we must approach innovations in the built environment and density in ways that are meaningful, creative, carbon-neutral, and affordable,” Quintana de Uña said. “Only then can we support balanced and healthy living, working, and civic and social engagement. All of this year’s Award of Excellence winners demonstrate that it is possible to consider state-of-the-art technical solutions, transportation, public and cultural institutions, green spaces, commercial enterprises, and other crucial infrastructure holistically and adapt them broadly and equitably for positive, sustainable outcomes.”








