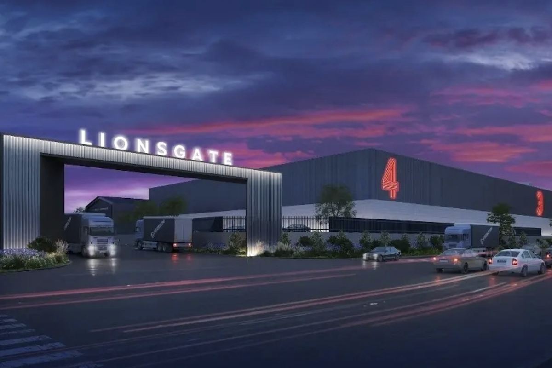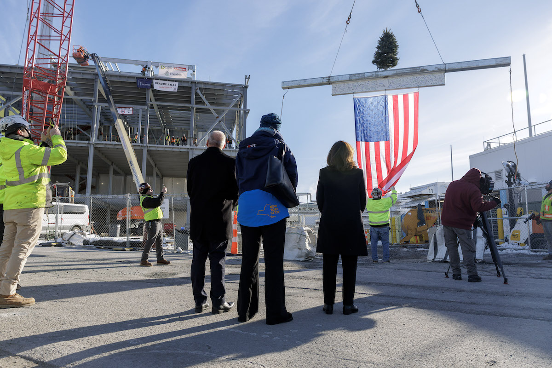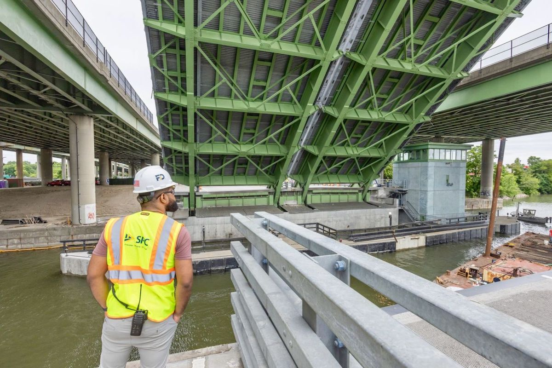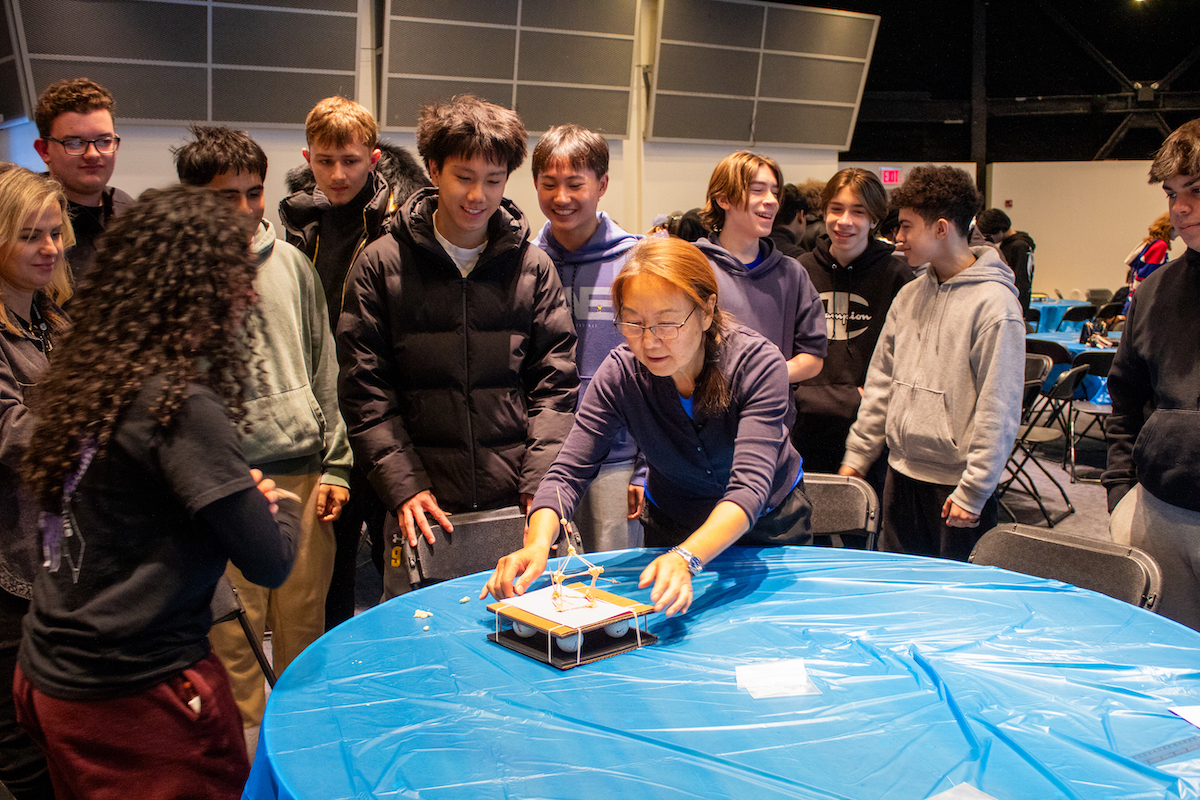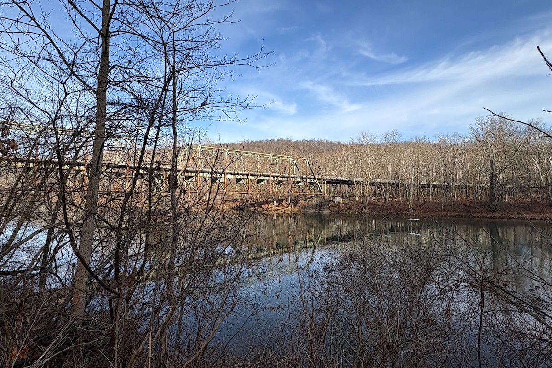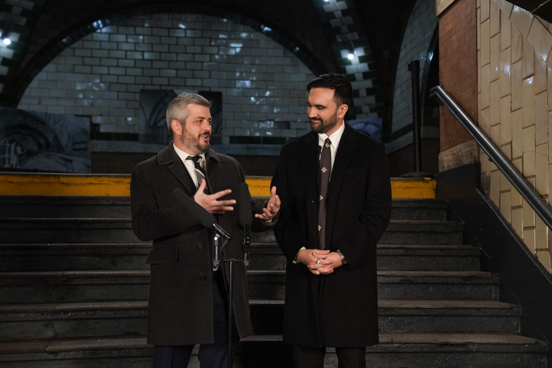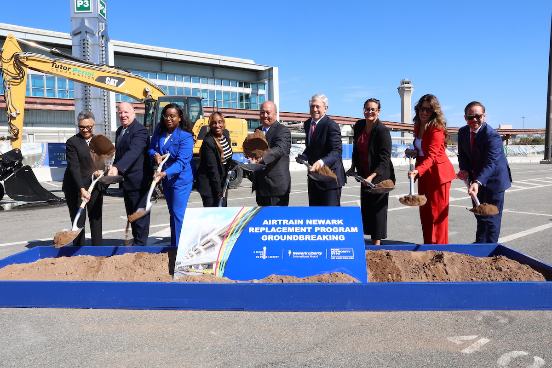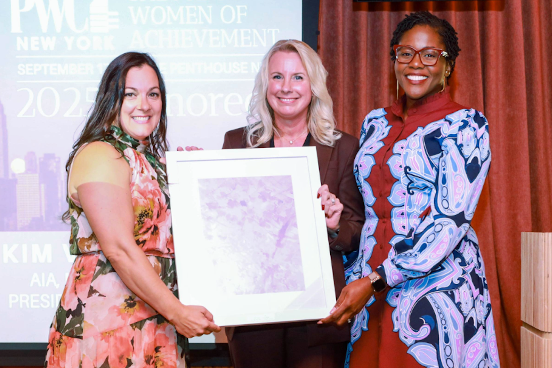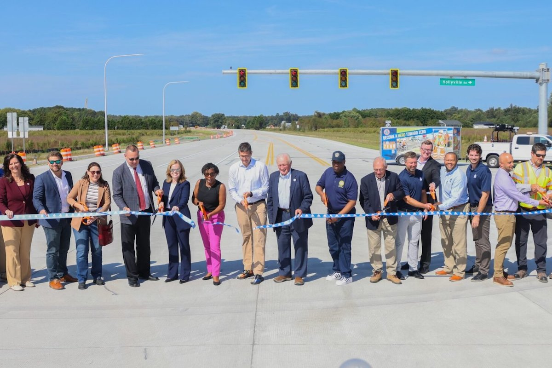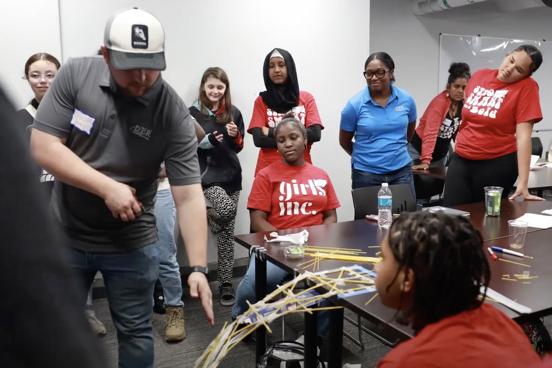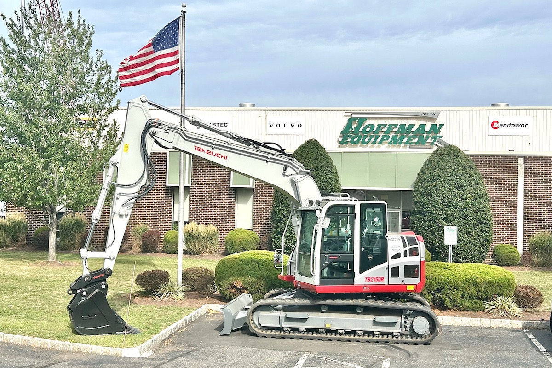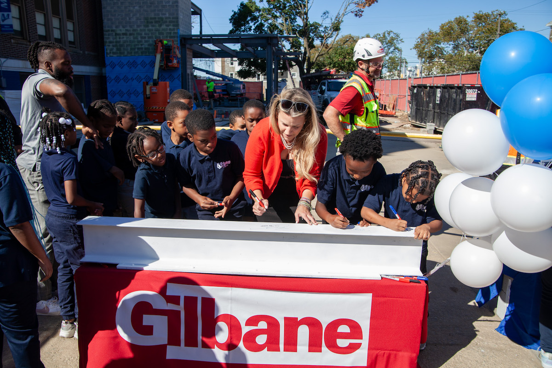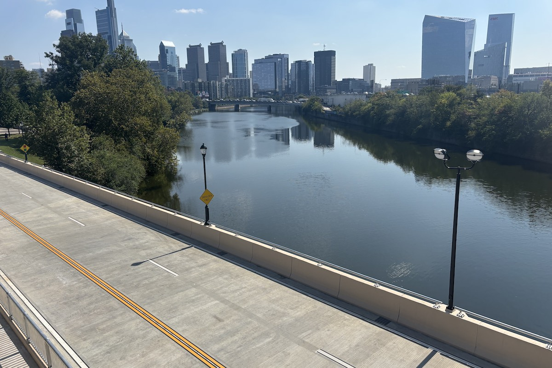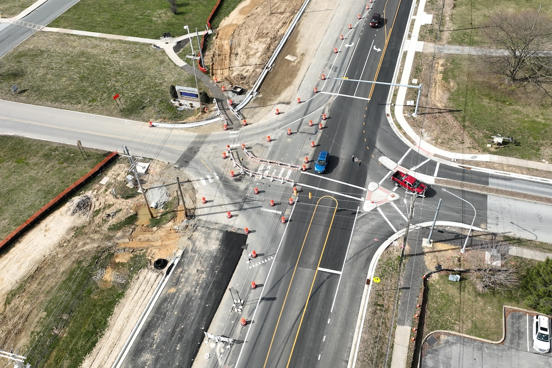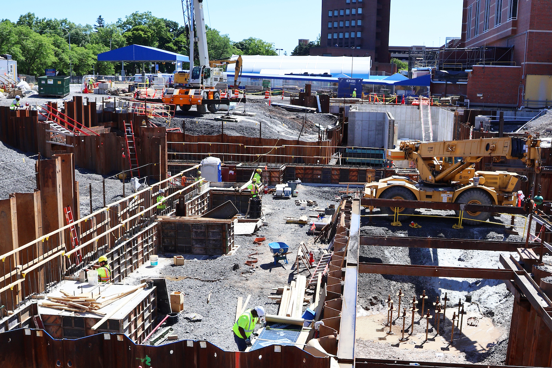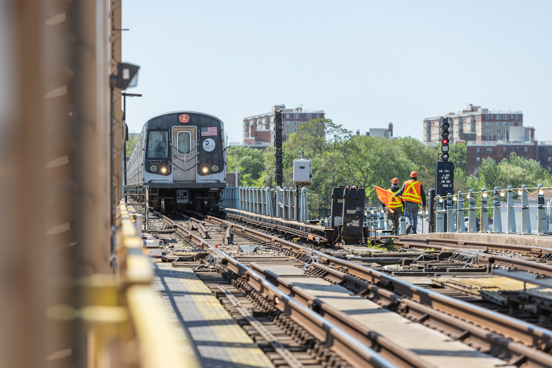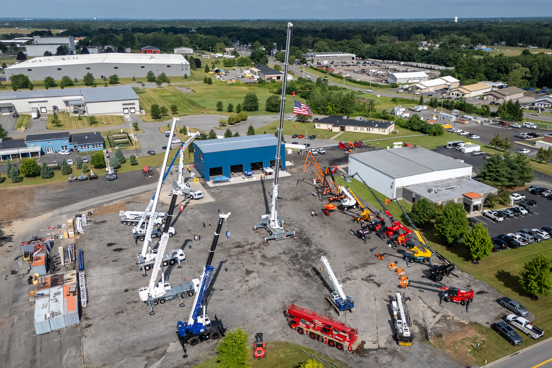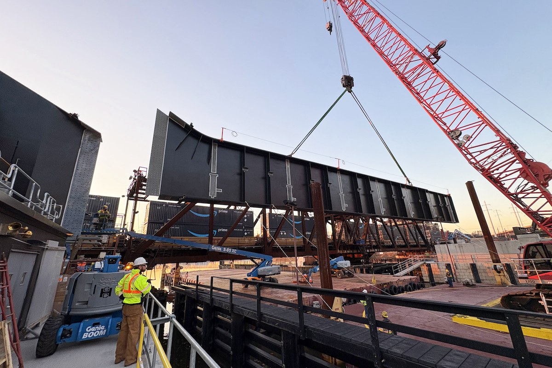With progressive design-build (PDB) delivery and a collaborative review process with California’s Office of Statewide Health Planning and Development (OSHPD) – the state’s regulatory body for hospital construction – the project team rapidly responded to the challenges, allowing the state-of-the-art facility to open in September 2020.
Funded through a bond initiative passed in 2013, private donations, and loans, the five-story, 260,000-square-foot acute care building houses 114 private patient rooms, an expanded emergency department and trauma center, and six operating rooms. Pathways connect four levels of the new addition to the existing hospital.
“The owner wanted to have a turnkey delivery method with one single source of accountability, while still being able to have input in the program and what would be part of the overall hospital expansion,” said Angeles Garcia, McCarthy’s Vice President Project Executive. “With the PDB process, if they asked for a little more, we hadn’t locked in the budget number. We could still look at whether it was something they could afford and whether it would benefit the project and the users.”
Once McCarthy received the first permit from OSHPD to start foundations work in early 2016, they agreed on the final construction cost with the owner.

| Your local Trimble Construction Division dealer |
|---|
| SITECH Allegheny |
| SITECH Northeast |
In working with OSHPD, the team had a rolling review process to resolve comments, starting early in design. “We developed an incremental permitting process,” Garcia explained. “Very early on we started collaborating with OSHPD on what needed to go into each of the increments. Many meetings happened in Sacramento, but the benefit of that was forming a partnership that translated into the construction phase.”
Crews pumped and discharged over 2 million gallons of water. “I think we really saw the benefits of the collaboration and relationships we’d already formed with OSHPD as we found solutions to those early challenges,” Garcia said.
As they continued digging into the hill on the east side of the site, crews dealt with hard-to-excavate bedrock. “It’s very similar to what you find in Alcatraz,” Garcia said. “We planned the foundation early on, not only to open up the space for the new hospital, but also to allow us to do our construction.”
In total, crews installed more than 200 drilled soldier piles and over 300 tiebacks into the soil in order to create shoring walls.
On the west side of the site, “It’s predominantly mud-like bay soil, and we had to plan ahead for that,” Garcia said. “For example, for each major piece of construction equipment we brought onsite – such as the cranes – we had to plan the size, location, and time of arrival in coordination with other ongoing activities to ensure the foundation supported each crane.”

| Your local Trimble Construction Division dealer |
|---|
| SITECH Allegheny |
| SITECH Northeast |
The challenges continued as crews installed seven massive granite boulders in the facility’s sunken garden. “It was very important to our client that they were made of natural materials, not artificial boulders,” Garcia explained. “That put the weight of each boulder over 10 tons.”
Because of the seismic requirements for the hospital, “When we placed a boulder, it needed to be firmly anchored with a fully engineered system to support it,” Garcia said. “It took the collaboration of many team members to come up with the right way to hoist and place them while keeping the operation safe. As we worked in the hill, we had to epoxy reinforcing bars into each boulder while it was suspended in the air, then place it in an exact orientation. That required a lot of engineering and coordination between every stakeholder, including our trade partners and OSHPD.”
As some parts of the project experienced delays due to shops closing and other pandemic-related complications, “We worked to understand the needs of our client to start staffing and stocking the hospital, then we collaborated with OSHPD to allow phased occupancies as we finished the project,” Garcia said.
Originally scheduled for completion in summer 2020, the facility opened in late-September 2020. “When we received the certificate of occupancy, the building was fully stocked, staff training was mostly completed, and medical equipment was in place,” Garcia said.
“At most network hospitals, there are teams dedicated to scheduling and procuring medical equipment,” Garcia said. “In a county hospital like this, there wasn’t a dedicated team to take over this effort, and they needed more than 7,000 pieces of medical equipment. That included small pieces such as sharps containers; medium pieces such as beds; and major pieces such as MRI, CT scans, x-rays, Interventional Radiology (IR) labs outfitted with electrophysiology, a catherization lab, and a general IR lab. Each vendor worked at their own pace, and we needed to coordinate construction to support every piece.”

| Your local Trimble Construction Division dealer |
|---|
| SITECH Allegheny |
| SITECH Northeast |
To keep the process moving smoothly, McCarthy offered an additional service they named EQUIP. “We worked with the hospital to develop the program and what pieces of equipment they needed,” Garcia explained. “Then we procured and coordinated all the elements of construction with that equipment, as well as all the start-up, testing, commissioning, and training. We were able to make sure all the stages happened at the right time.”
The process linked design through final installation and activation, resulting in fewer change orders and faster delivery. For the owner, “All the coordination that typically takes place among different vendors was handled through one single point of responsibility and accountability in our team,” Garcia said.
Overall, McCarthy worked with the project’s engineers and vendors to procure and install 7,673 new pieces of medical equipment and transfer 1,169 pieces of equipment from the hospital’s existing building.
In addition, “One of the more innovative features is the design of the modular heat pump chiller,” Garcia said. “Several buildings use heat recovery chillers for simultaneous heating and cooling, but the design was taken a step further as the system’s heat recovery is used as the primary source for domestic hot water. In the past that heat would be lost, but now it’s being maximized to save energy.”
The design also provides flexibility to convert individual rooms or zones into quarantine spaces to manage infectious patient surges.

| Your local Trimble Construction Division dealer |
|---|
| SITECH Allegheny |
| SITECH Northeast |
“The ventilation system uses a pressure-independent air valve for each of the patient rooms,” Garcia explained. “With these independent zones, the facility has the capability to convert each room or nursing area into negative-pressure rooms. Something we did for LEED certification and energy efficiency now gives them the ability to expand their isolation spaces if they need to treat additional COVID-19 patients.”












