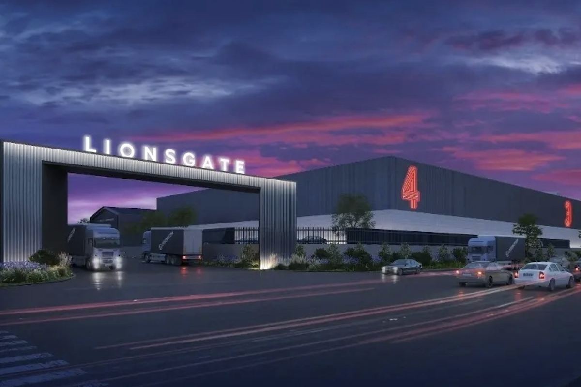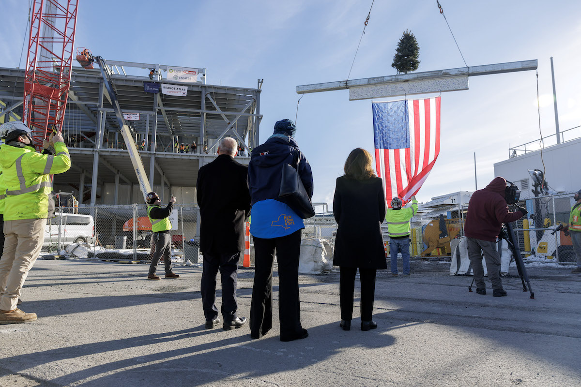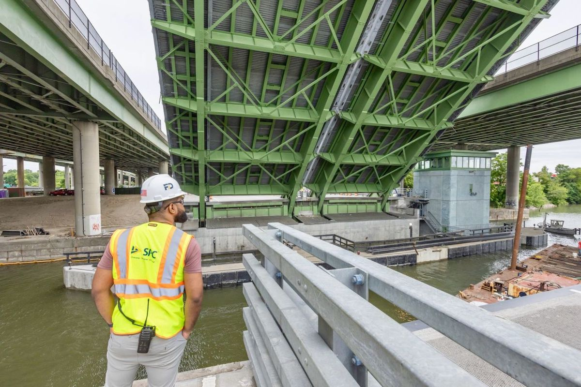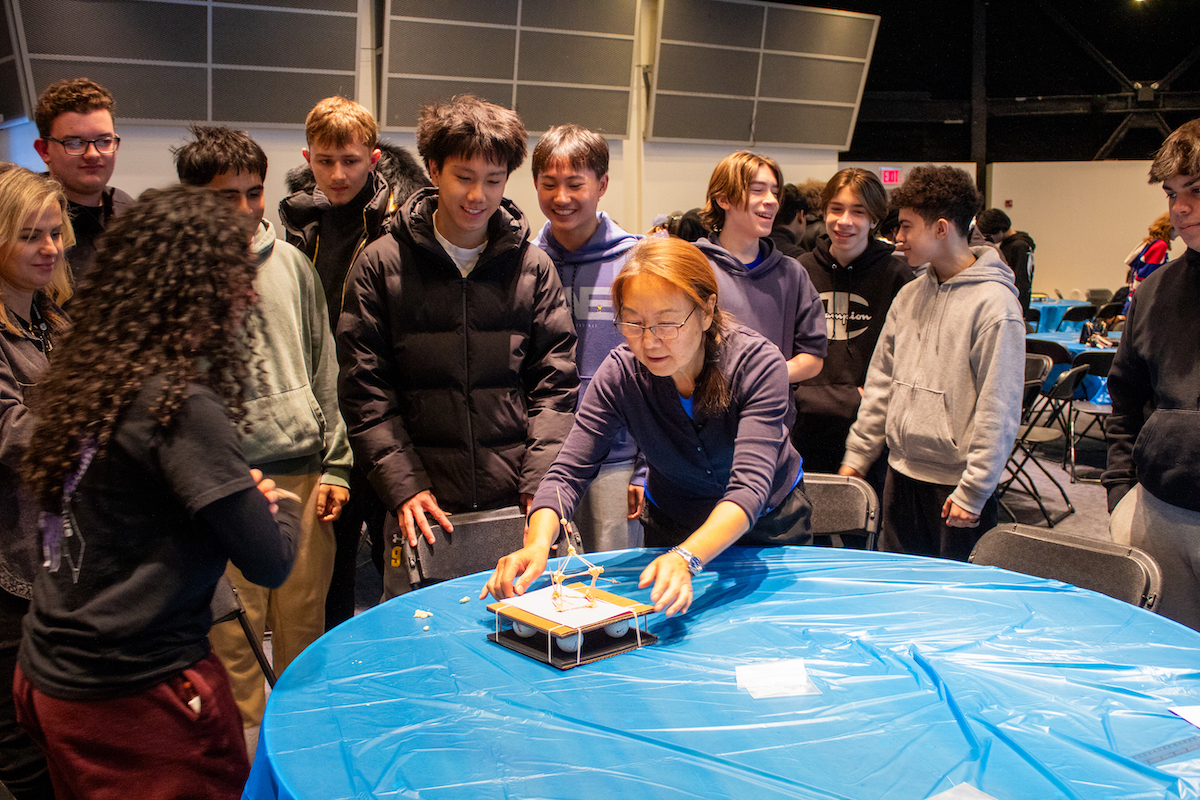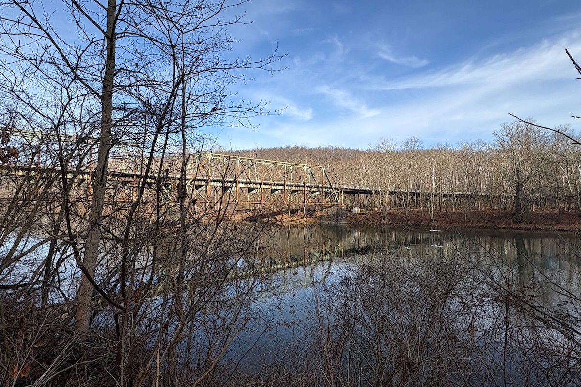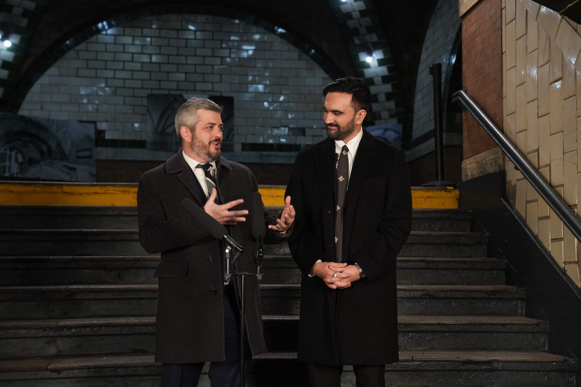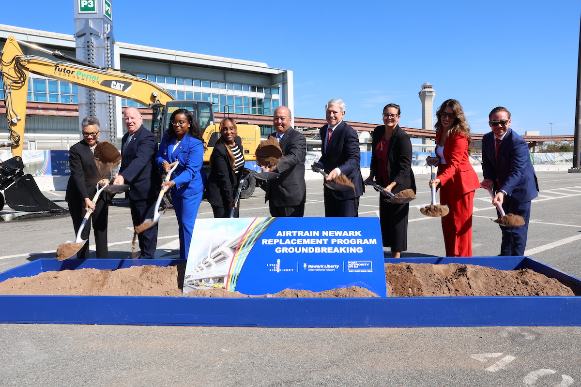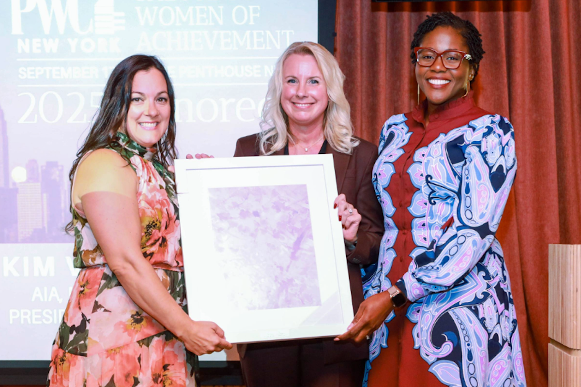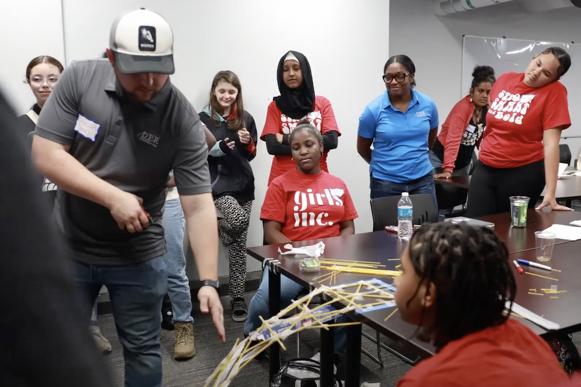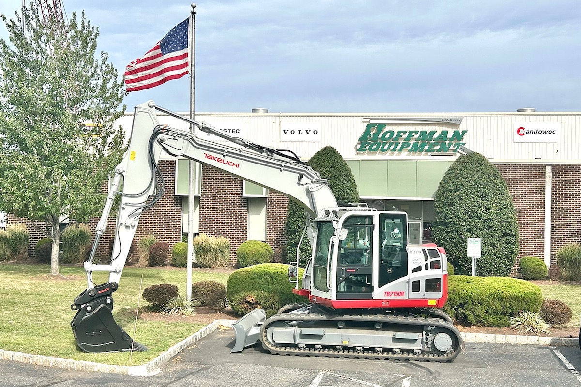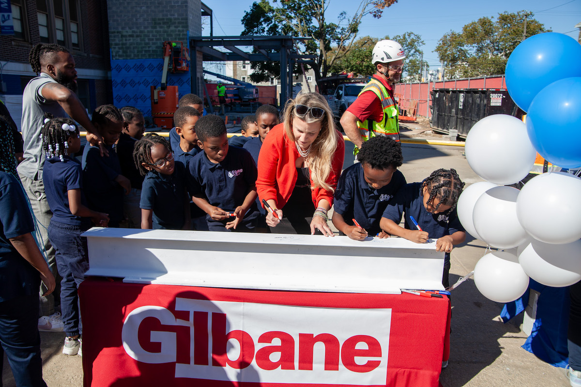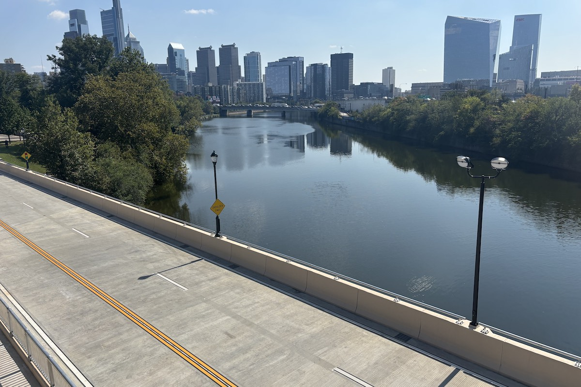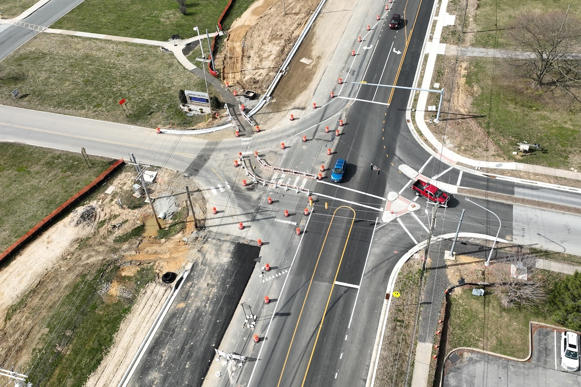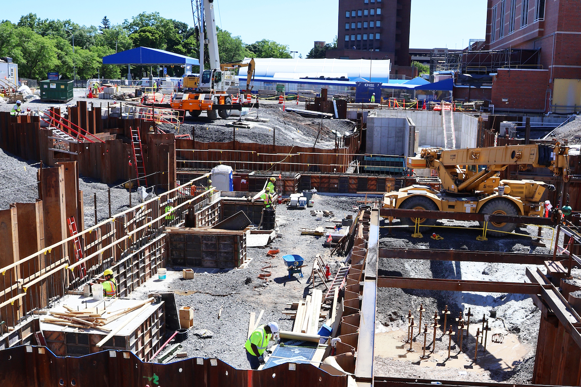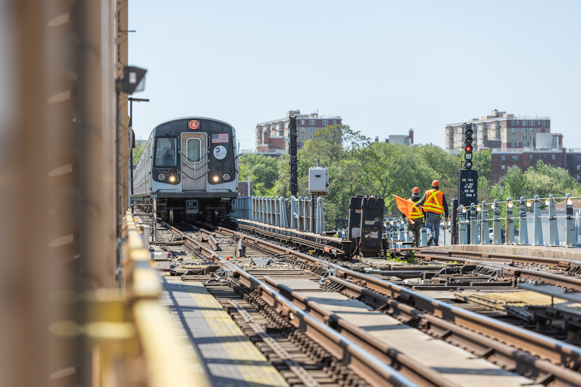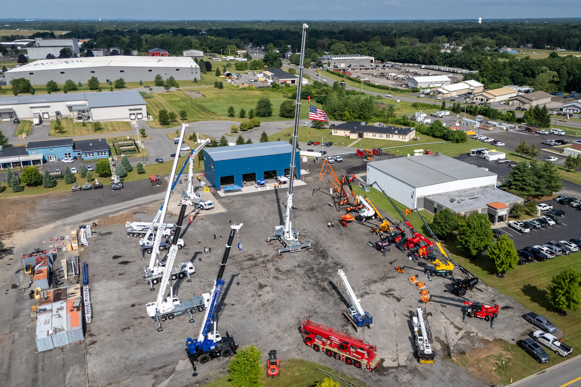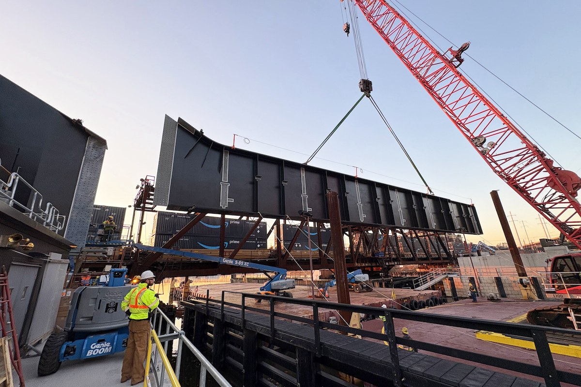DesignGroup Modernizes Mid-20th Century Library on Washington & Jefferson College Campus

In a 2013 master plan, DesignGroup evaluated the building’s infrastructure and functionality. Renovations in the years to follow sought to update the technological and functional aspects of the space, while also preserving and enhancing the library’s history, which dates back to the 1780s. The result is a fully renovated and upgraded building that also honors the historic collections and archives contained within.
The design is anchored by a new portico entry and a new multi-use outdoor space for students and staff. “The portico entry married the building with the historic appeal of the rest of the campus,” said Tom Chidlow, AIA, LEED AP BD+C, Principal and Project Manager at DesignGroup’s Pittsburgh office. “The cherry on top for this project is really the outdoor plaza for students to use for study or leisure.”
The entry level includes individual and collaborative seating for study using technology, quiet group study rooms with AV, a technology classroom, a video viewing room, a print collection and space for current periodicals. The lower level houses the special collection Walker room, including rare books and period furniture, as well as the circulating collection with quiet study areas surrounding the perimeter.











