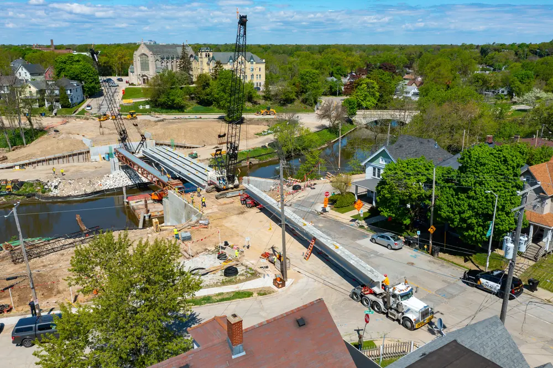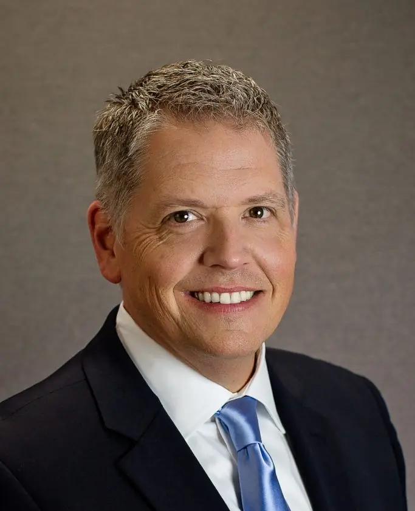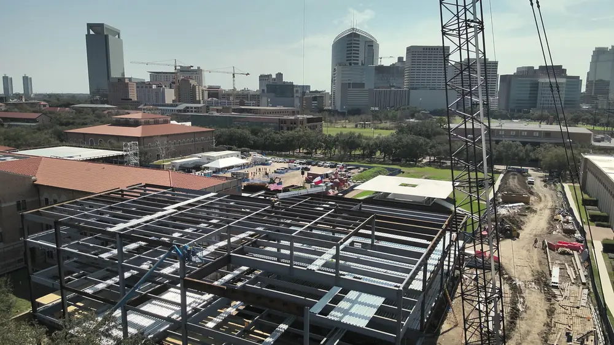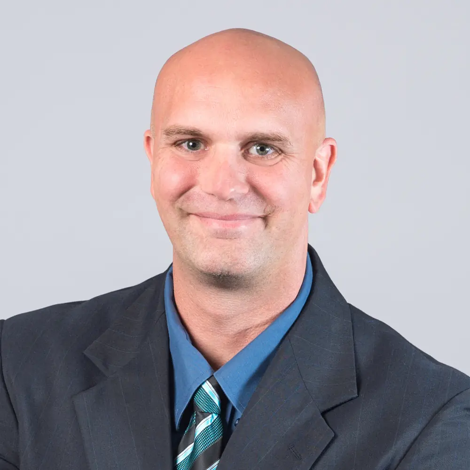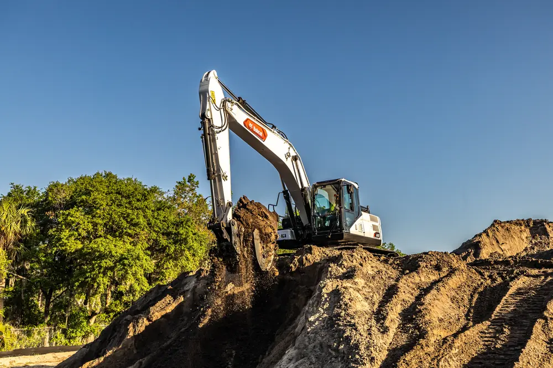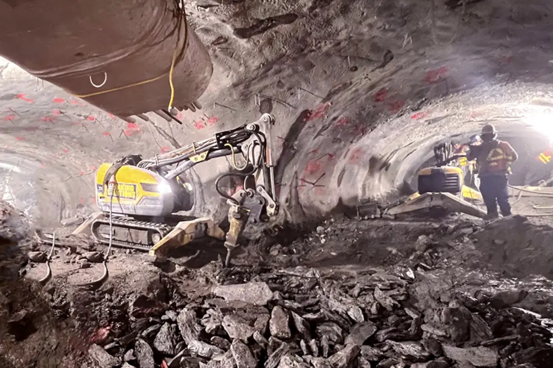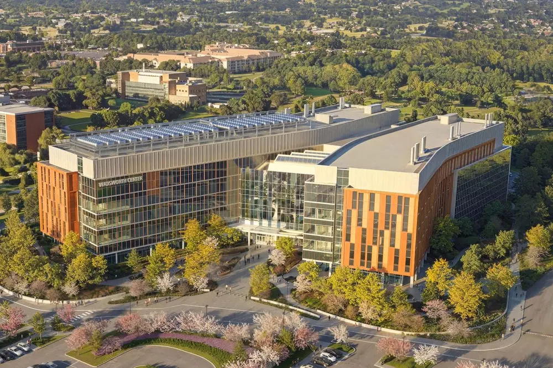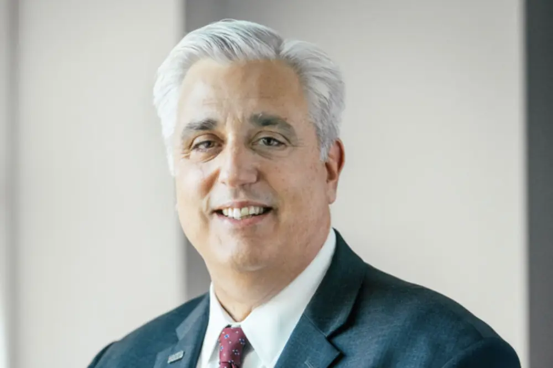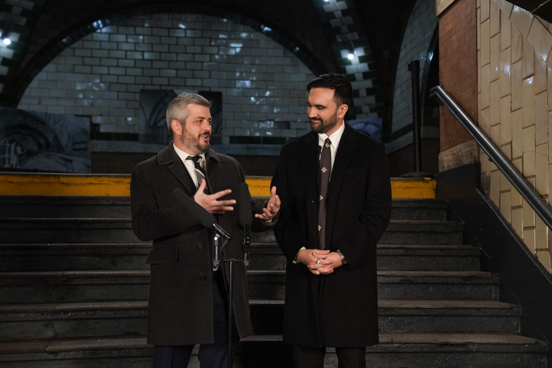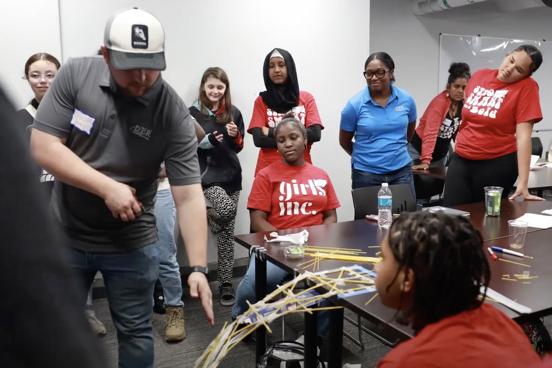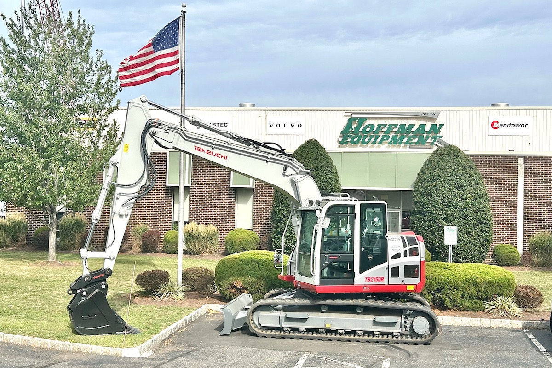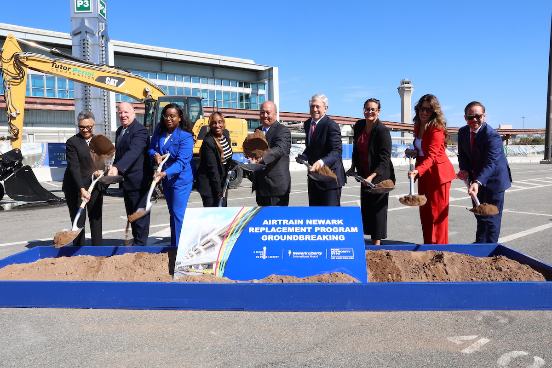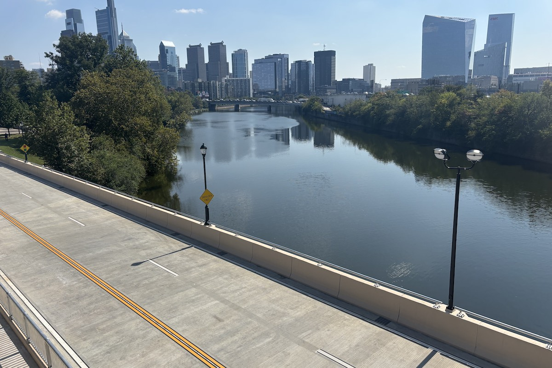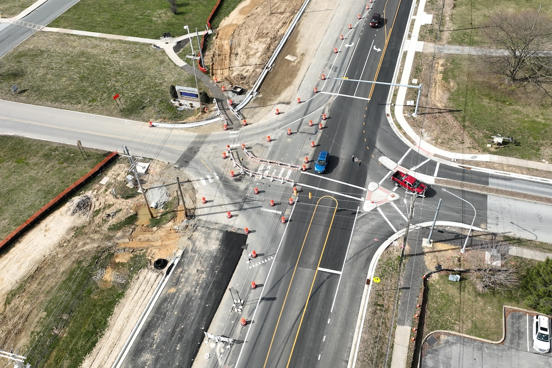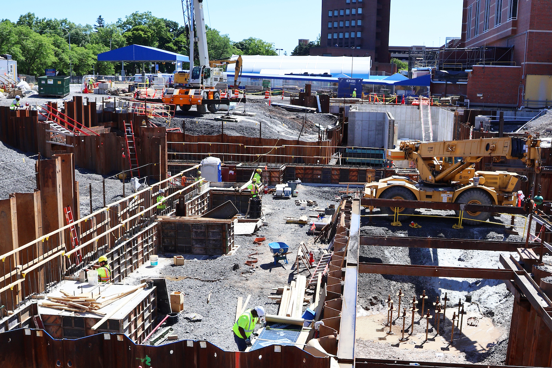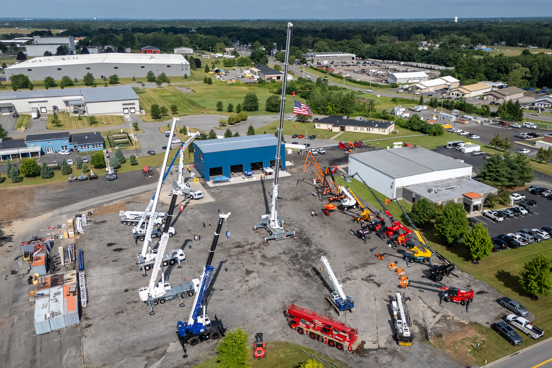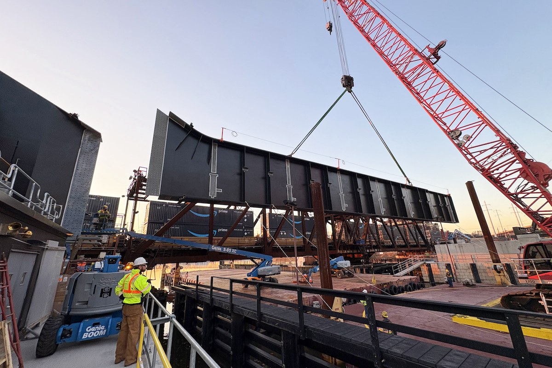“In central Florida, we have seen a significant surge in the need for orthopedic services,” says April Ernst, Administrator for Allied Health & Support Services for the institute. “We also saw a need beyond Central Florida into the Southeast for a complex that provides the full complement of care, where patients can go to one facility and receive the full spectrum of orthopedic care.”
The seven-story orthopedic center, on Orlando Health’s downtown campus, is the first facility of its kind, offering the full continuum of orthopedic care along with an education and research center, in the Southeastern U.S.,” Ernst says.
“The institute has multiple components,” adds Cristina Stover, Vice President of Hammes Healthcare, headquartered in Milwaukee, serving as Project Manager. “We are marrying up two different sides of the building.”
Those are inpatient and outpatient facilities under one roof. Orlando Health Jewett Orthopedic Institute features 75 inpatient rooms with views of the city, 10 inpatient operating rooms (ORs) and 12 ambulatory OR suites, and 167,000 square feet of medical office space in an adjoining medical office building. The institute includes outpatient physical therapy with various services for athletes and simulation equipment, preadmission testing, accelerated imaging equipment, laboratory services, a retail pharmacy, a bio-skills laboratory, and an auditorium.

| Your local Trimble Construction Division dealer |
|---|
| SITECH Allegheny |
| SITECH Northeast |
“It also will allow us to capitalize on our educational program,” Ernst says. “We want to attract and retain the best talent in the industry.”
Orlando Health already operates the fourth largest orthopedic residency program in the United States. It will expand from 20 residents to 25 in 2023, plus three specialty fellowships.
“We’ve thought through every square foot of the facility – from technologically advanced patient rooms in the hospital to operating rooms designed to prevent infection,” said Carlos Carrasco, President of the Orlando Health Jewett Orthopedic Institute in a statement.
Orlando Health began preparing for the construction of the institute in 2018. Health system and EYP leadership visited other facilities and drew on the knowledge and experience of its physicians and hundreds of team members – from housekeepers to rehabilitation therapists – while designing the institute to ensure patient safety and a positive experience for patients.
Working for EYP, TLC Engineering Solutions in Orlando handled the mechanical, electrical, plumbing (MEP) and fire protection engineering. Walter P. Moore in Orlando served as structural engineer.

| Your local Trimble Construction Division dealer |
|---|
| SITECH Allegheny |
| SITECH Northeast |
EYP reports the building’s angled façade represents a runner in motion. The building draws in natural light with its 69,000 square feet of exterior glass. It also features sun screening, and utility programming, which work together to achieve 29 percent energy savings above a baseline model.
Inside, the operating rooms include “Cleansuite” air flow technology to help improve patient outcomes. Each of the patient rooms features electronic technology to assist patients with knowing plans for the day, medications, education, ordering of meals and discharge plans.
“We wanted to make the experience unique and pleasant and comfortable, as close to a home environment that we can,” Ernst says.
“The size of this project and how complex it is,” makes it interesting, says Trent LeBlanc, General Superintendent with Skanska, praising the teamwork and collaboration with Orlando Health, the design team and the city of Orlando. “We have done really well here.”
The contract included pedestrian bridges to the existing Orlando Regional Medical Center and a parking garage. The parking deck with a surface lot, can hold more than 900 vehicles and was built by Finrock of Apopka, Florida.

| Your local Trimble Construction Division dealer |
|---|
| SITECH Allegheny |
| SITECH Northeast |
Crews began site work in January 2021, which included demolishing several small medical office buildings and some health system administrative offices.
The primarily concrete structure sits on more than 700 auger cast piles, reaching to depths of 90 feet and traditional pile caps. During the construction of the concrete frame, Skanska used two tower cranes to lift the forming and rebar into place. The top floor of the medical pavilion mechanical penthouse, along with the seventh floor of the hospital, has a structural steel frame and steel roof deck. The building topped out in December 2021.
The building includes separate emergency power sources for the inpatient and outpatient care sides. And for emergency response, there are two fire command centers to serve each side of the building.
The new building was designed so that the second floor ties into the fourth floor of Orlando Regional. Skanska built the pedestrian bridge on the ground and lifted it into place. Different elevations between the campus floors added complexity to the project. The new institute has a first-floor 30-foot high ceiling. “It took a lot of research and surveying of the building,” LeBlanc says.
Skanska employed building information modeling (BIM). The MEP trades used BIM drawings to develop shop drawings, which allowed for prefabrication off site of overhead MEP racks and head walls. They were identified by floor and location, then brought in and lifted into place.

| Your local Trimble Construction Division dealer |
|---|
| SITECH Allegheny |
| SITECH Northeast |
“The prefabrication helped the overall schedule for the project along with safety and quality,” LeBlanc says. “It speeds up the installation of the systems, and you don’t need as many tradesman on the floor versus conventional stick building.”
Skanska had a MEP superintendent to coordinate the MEP from design to installation, and seven area superintendents to handle multiple sections of each area and floors as construction progressed.
All of the technology upgrades in the building required additional wiring during rough in of the ORs and patient rooms.
Constructing the institute on a congested and busy healthcare campus presented challenges for the construction team. The job site is built up to the property line, with no laydown areas.
“We had to coordinate the trucks coming in and out of the job and with the city of Orlando to close down multiple roads during the project,” says LeBlanc, who praised the city’s cooperation. “Things had to go off the trucks and right into the building and into the air.”

| Your local Trimble Construction Division dealer |
|---|
| SITECH Allegheny |
| SITECH Northeast |
Glass curtainwall and a combination of insulated metal panels and composite concrete panels clad the building.
More than 600 workers were on site at its peak in December 2022. The company begins each day with its “Stretch and Flex” activity, with team members performing exercises to warm up the muscles, improve flexibility and help prevent soft-tissue injuries. It serves as a reminder to put safety first. Project leadership makes important announcements during the session and that promotes team camaraderie.
The institute plans a phased opening and expects to begin seeing outpatients at the facility – including the ambulatory surgical center, in spring 2023 – with fully functioning facilities, and inpatient services to follow in the summer.
“It’s a complex building to build, and it looks fantastic,” LeBlanc concludes. “I’m extremely proud of the team overcoming many obstacles on the project and taking it from the drawings to what’s in the field today. The owner will have a fantastic building to provide for the community.”








