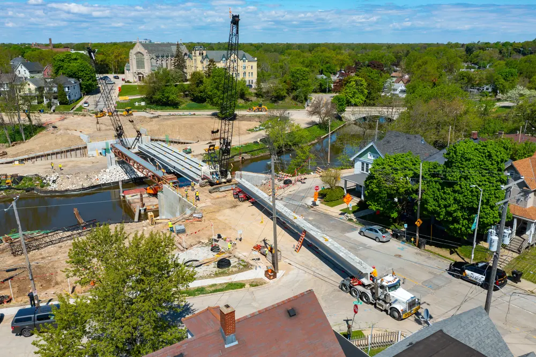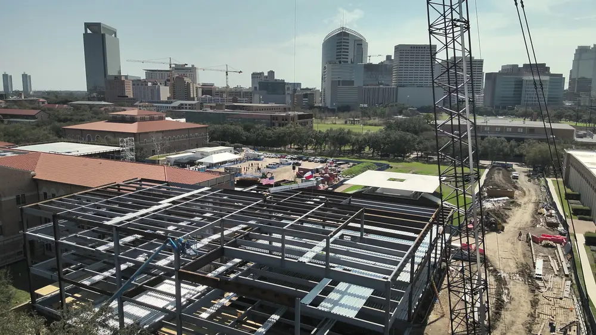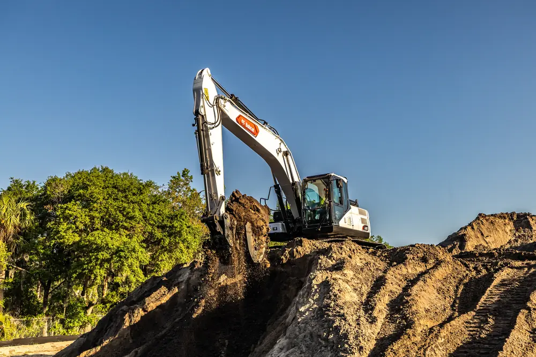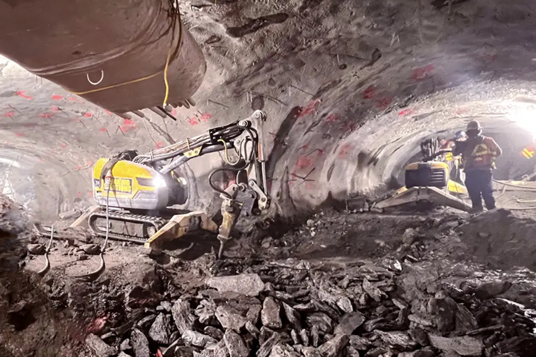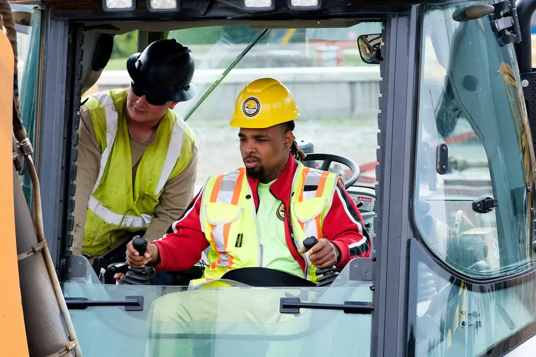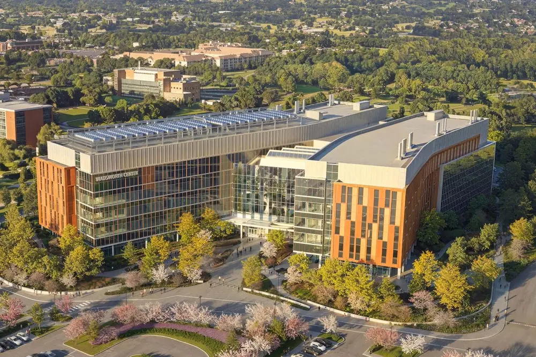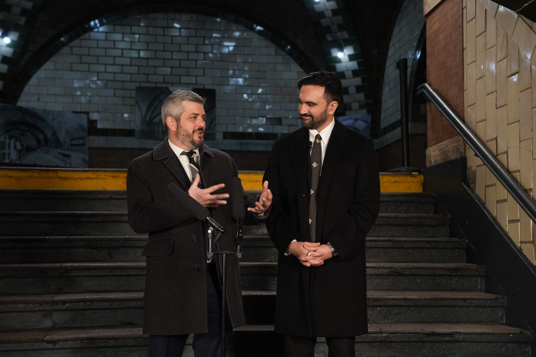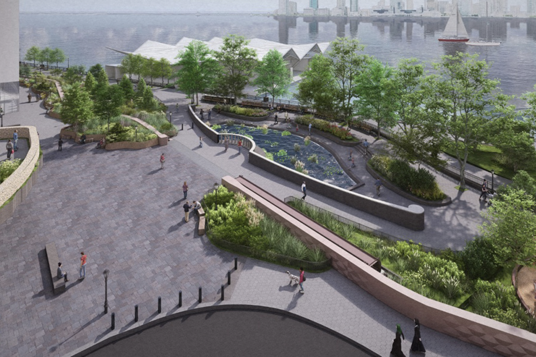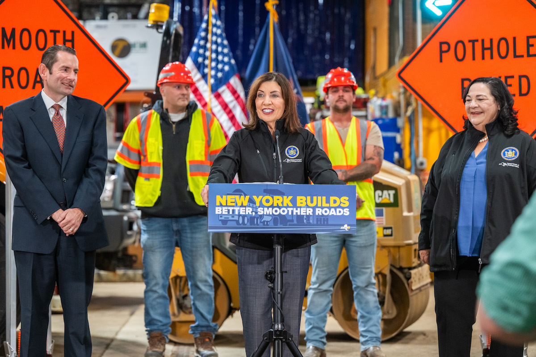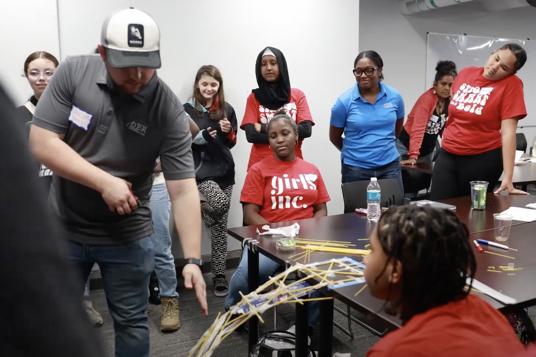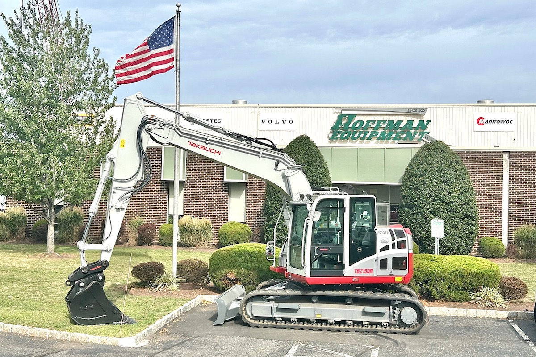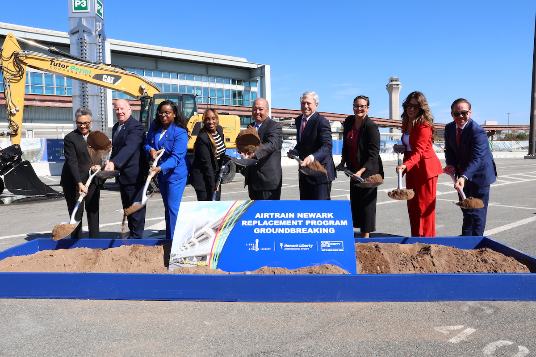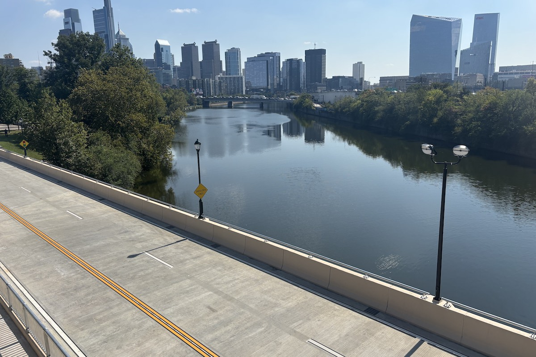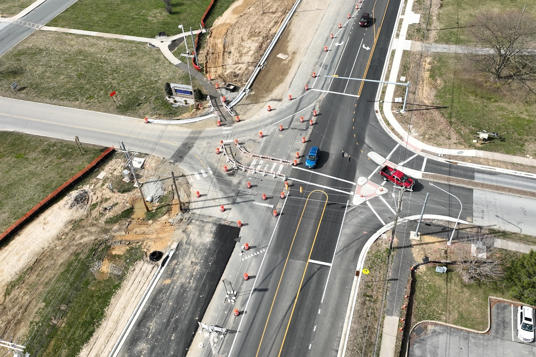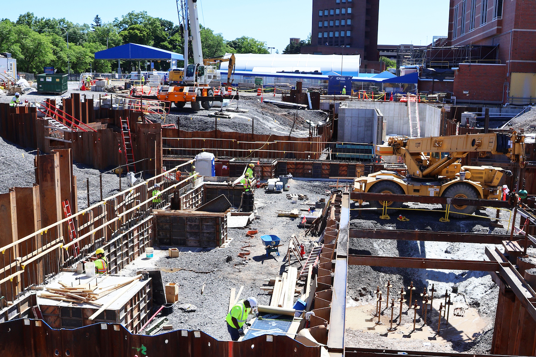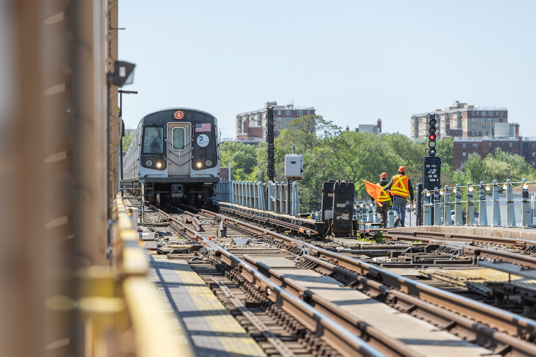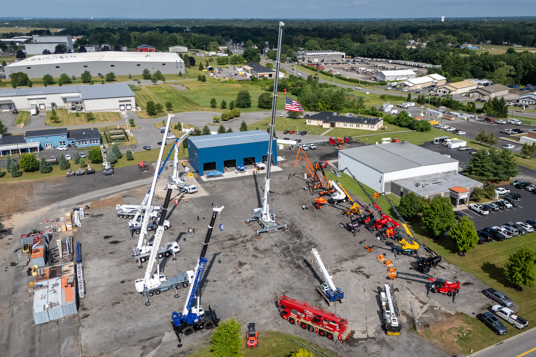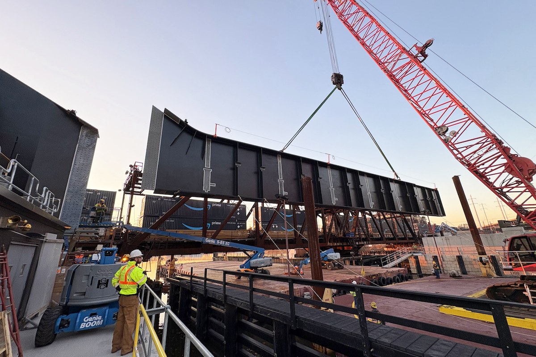Built in 1940, the Main Street Bridge replaced a two-span stone arch bridge destroyed by flooding during the devastating hurricane of 1938. In recent years, the aging bridge had deteriorated sufficiently to warrant its complete replacement.
The 75-foot, single-span Main Street Bridge has a 30-foot curb-to-curb width and 5-foot-wide sidewalks on each side of the bridge. The structure is distinguished by ornamental squared-stone masonry blocks on concrete parapet railings along each sidewalk and on both bridge fascias. Main Street passes east-west over the Contoocook River, which flows south to north through the town center. The street intersects U.S. Route 202 at the eastern end of the Main Street bridge. Route 202, a Class I roadway oriented primarily north-south, experiences average daily traffic volume of 13,240 vehicles, while Main Street registers an average daily traffic of 8,500, so this is a very busy part of town.
In general, a rigid frame is the load-resisting skeleton constructed with straight or curved members joined by mostly rigid connections. These connections resist movements induced at the joints by bending moment, shear, and axial loads. This feature provides important structural benefits. For example, there is no need for bridge bearings – the entire bridge from deck to footing is continuous. Furthermore, bending moments at the center of the deck of a rigid-frame bridge are smaller than the corresponding moments in a simply supported deck, so a much shallower cross section at mid-span can be used, reducing the amount of concrete needed.
However, there are some disadvantages to employing rigid-frame designs as well: placing rebars can be very difficult, and forming and placing concrete can be complicated. In addition, engineers point out that rigid frames are statically indeterminate, making it more challenging to compute internal forces and reactions during the design phase of a structure.

| Your local Trimble Construction Division dealer |
|---|
| SITECH Allegheny |
| SITECH Northeast |
Construction is proceeding under the overall supervision of Beck & Bellucci Vice President Dale Sackett as Project Manager and Louie Menard as Project Superintendent.
The project contacts are Aaron Lachance, P.E., representing project designers Hoyle, Tanner Associates of Manchester, New Hampshire, and Rodney Bartlett, Peterborough Capital Projects Manager.
Other company team members are Weaver Brothers Construction Co. Inc., performing excavation and road construction; Hub Foundation Co. Inc., responsible for drilled shafts, pressure grouting and drilled mini-piles; and JCB Colby, in charge of installing masonry.
The Franklin, New Hampshire, general contractor demolished the 80-year-old bridge and began working on its replacement. The new bridge is a 75-foot long, cast-in-place, rigid-frame concrete structure on cast-in-place concrete spread footings. And it is embellished with squared-stone masonry blocks on concrete parapet railings. In other words, the finished replacement will look a lot like its demolished predecessor but is about 18 feet wider. Town residents wanted the new bridge to recreate the image of the old one.
During bridge demolition, subcontractor JCB Colby removed the existing square stone masonry facing from the bridge and temporarily stored the individual blocks. Later, they carefully reassembled the blocks on the parapets and fascia as if they were pieces of an outsized jigsaw puzzle.

| Your local Trimble Construction Division dealer |
|---|
| SITECH Allegheny |
| SITECH Northeast |
Crews installed temporary sheet pile cofferdams, excavated within the cofferdams to demolish the existing bridge, and reconstructed the new bridge foundations. Later, the workers removed the telephone ducts from the temporary utility bridge hangars and placed them in the sidewalk area of the new structure.
Building the new concrete bridge deck required the extremely accurate design of a two-way curved slab, and a meticulously installed falseworks and concrete shoring system. The falseworks frame was composed of steel bents supporting deep streel girders that carried wideflange beams. The beams, in turn, supported numerous concrete shores adjusted to produce a scrupulously accurate curve in the concrete deck forms.
Beck & Bellucci’s contract also calls for reconstructing the intersection of Main Street and U.S. Route 202, which occurs at the eastern end of the Main Street Bridge. Besides reconstructing the intersection, the contractor is rehabilitating about 600 feet of a retaining wall along the east side of the river paralleling the highway. Sections of the wall are over a century old. What’s more, the wall is composed of three different types of construction, each to be treated differently. They are a 50-foot section of a mortar rubble masonry wall built with the bridge; approximately 375 feet of a stacked stone boulder retaining wall; and a 185-foot section of a cast-in-place concrete wall.
Hub Foundation Co. will replace parts of the existing mortar rubble masonry retaining wall adjacent to the bridge and will also replace the northern section of the boulder wall with a sheeting and king pile (soldier pile) earth support system plus stone facing to match the appearance of the existing retaining wall. Hub Foundation is also expected to stabilize the southern segment of the boulder wall with grout-injected micropiles. These deep foundation structural support elements use high-strength, small-diameter (usually 3 to 10 inches) steel casing and high-strength grout. Typically, a casing is drilled down to design depth, then reinforcing steel is placed in the casing followed by the insertion of grout. In addition, the company will also remove about 75 feet of the northern portion of the existing cast-in-place concrete retaining wall and regrade roadway embankments. These efforts preclude having to construct a wall in this particular area.
Another challenge for the contractor is the repair of portions of a 450-foot underground canal that used to be a millrace for the downtown area, and now serves as part of the drainage and outfall system. According to engineering reports, the size, construction and condition of the canal vary throughout its length, and a failure in a section of canal can cause a problem in the roadway above. For example, when a section of canal with a granite roof slab collapsed, a sinkhole developed in the Main Street roadway. Repairs and improvements underway on the canal are designed to prevent such failures in the future.

| Your local Trimble Construction Division dealer |
|---|
| SITECH Allegheny |
| SITECH Northeast |
“We’ve been able to make good time despite the wet weather we’ve had, including the flooding event in December 2020,” he said.
Sackett was referring to a heavy rainstorm on Christmas Eve and Christmas Day during which the construction site received about two inches of rain together with an unusual amount of snow melt due to warmer than seasonal temperatures. The water level reached the top of the steel cofferdam and spilled into the west side of the excavation in which a concrete footing for the new bridge had been constructed. Despite the flooding, damage to materials and equipment was minimal to nonexistent. Work was underway as usual on the next scheduled workday.
“The job has been on schedule since, and barring any unforeseen circumstances, we expect to open the new bridge to traffic by New Year’s Day,” Sackett said.









