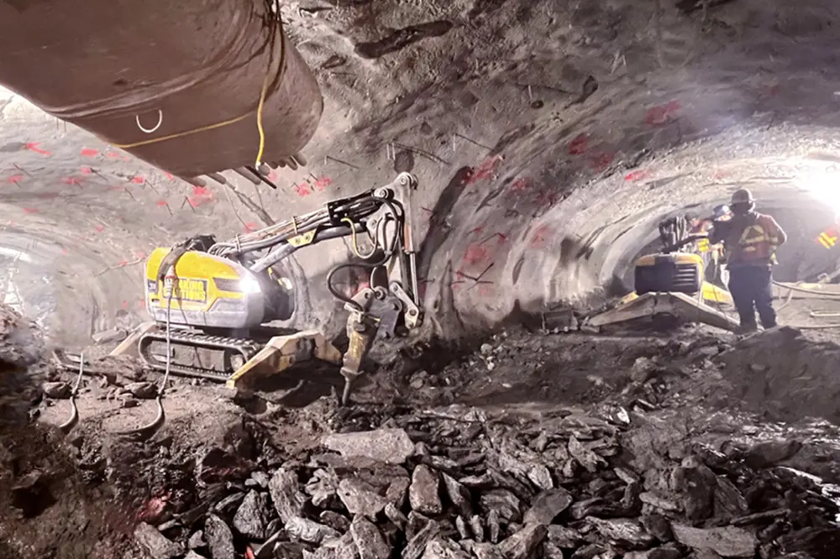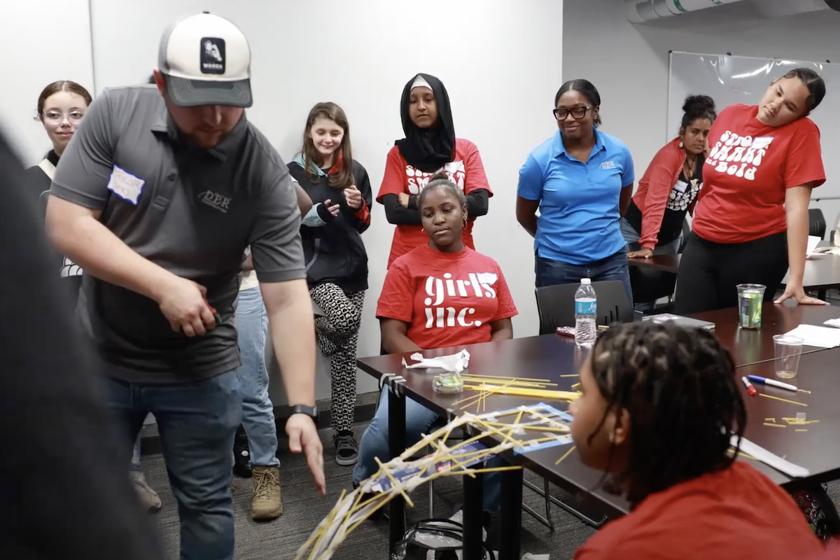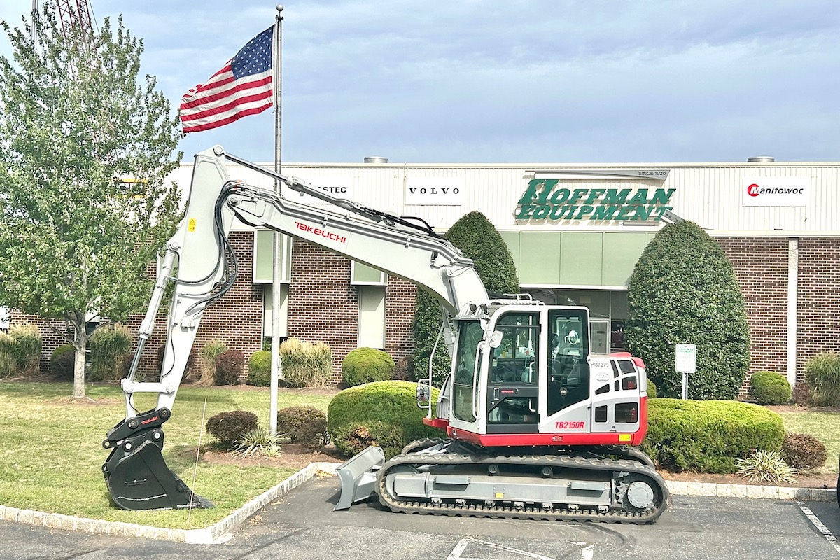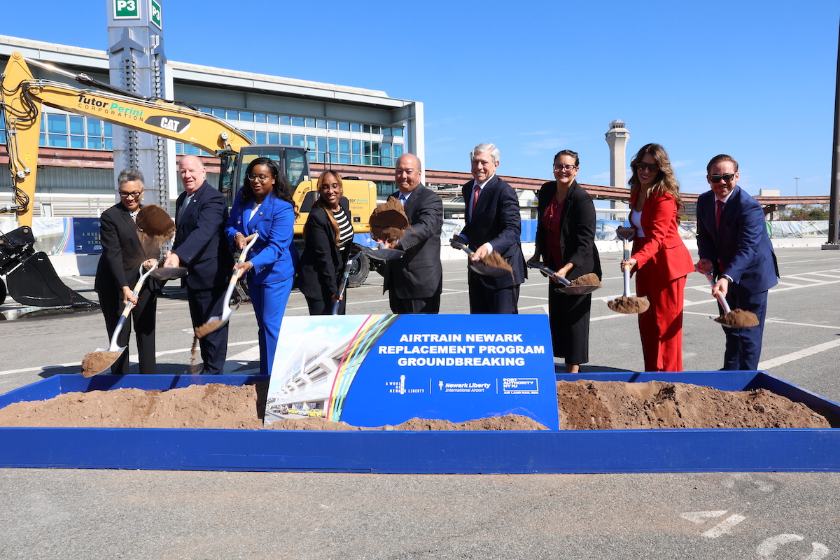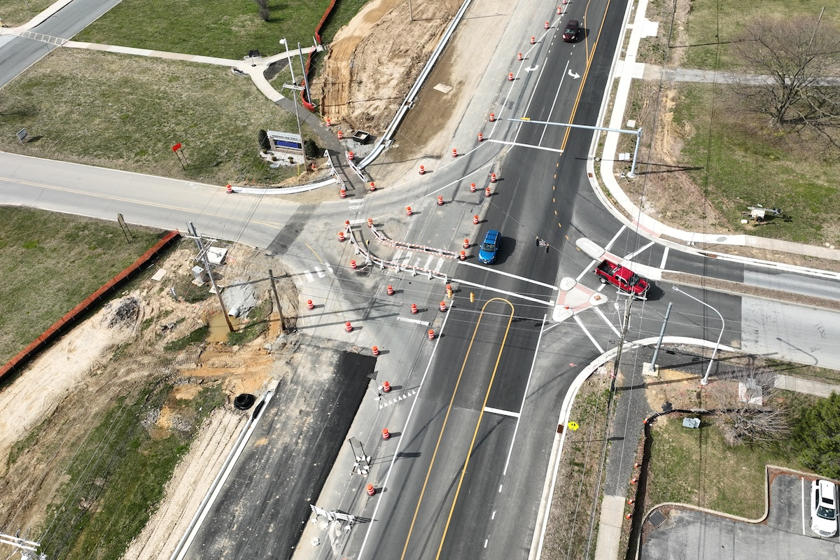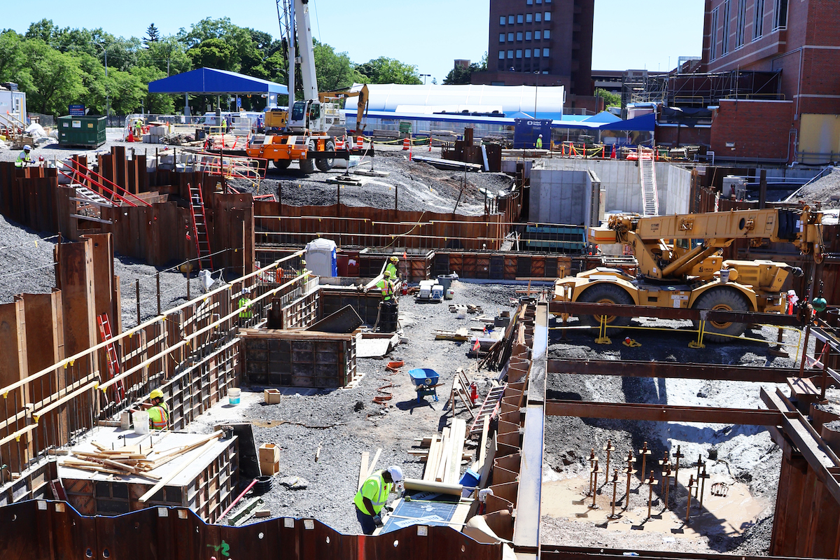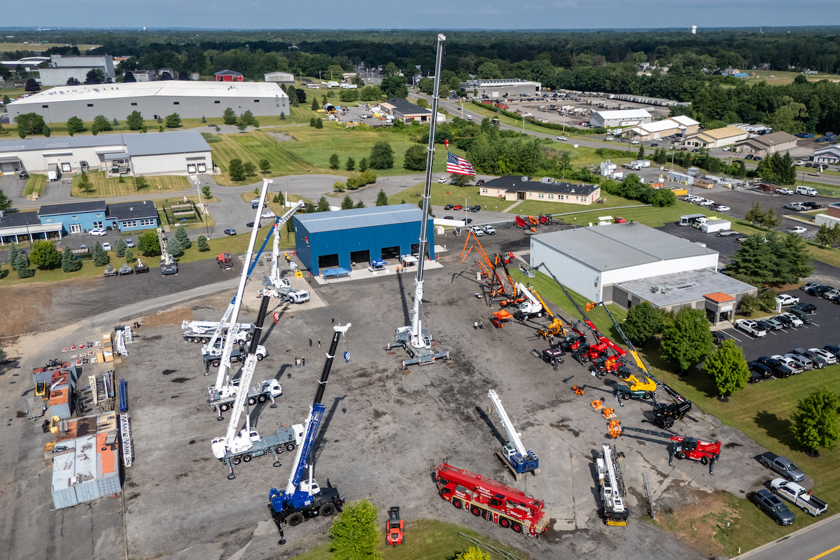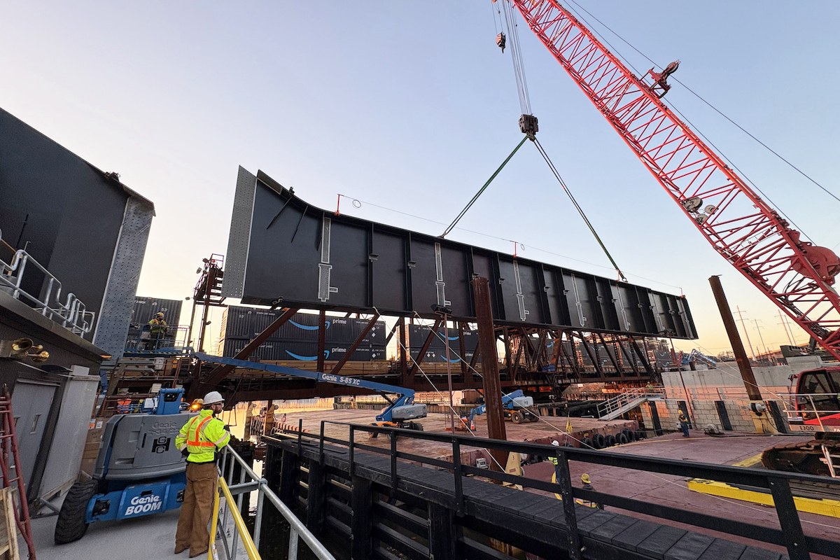Jewett’s contract includes the interior demolition of selected portions of the building to prepare it for the addition of new loading docks. Jewett subcontracted this part of the work to Aulson Company, Inc., based in Methuen, Massachusetts. Aulson also cooperated with Masterson on some interior structural concrete demolition.
Steve Souza, Masterson’s Project Manager, said they started work at the site in June 2020 and closed the project for winter on December 31. He noted that the project was a complicated one.
Workers had to dig a trench about 350 feet long to construct the concrete footing and foundation wall for the new loading docks. Aulson was selected to cut the 6-inch reinforced concrete floor slab to allow Masterson to excavate the 8-foot-deep, 10-foot-wide trench.
But before any digging could take place, they had to support the building’s roof. The long trench would run directly in line with a row of hollow steel tube columns. A temporary system had to be engineered to pick up the roof loads normally shouldered by the columns. The solution was a simple load transfer system. Two sets of concrete shores were positioned on each side of the proposed trench at a column location, while two short steel channel sections were welded horizontally to opposite sides of the column, forming a temporary bracket perpendicular to the wide flange beam. Then the beam was snugged up to the bracket and leveled with shims at each end at the shores. This created a temporary bridge spanning the incipient trench.

| Your local Trimble Construction Division dealer |
|---|
| SITECH Allegheny |
| SITECH Northeast |
“This mud slab turned out to be 1 to 2 feet thick for the whole length of trench,” Souza said. “So after we demolished and removed the top slab, we rubblized the mud slab.” For this procedure, they used a Caterpillar 312 Excavator equipped with a hydraulic hammer to break the mud slab in place into small pieces. And since this structure was a warehouse with a high ceiling, they were able to use a Caterpillar 316 Excavator to load John Deere 250C Off-Highway Trucks and a Mack GU-713 tri-axle to transport the debris outside the building into stockpiles for further processing. They were also able to squeeze into the warehouse a Caterpillar 316 with hammer, and an even larger machine – a Caterpillar 336 with hammer – for certain tasks. According to Souza, the interior work alone took them about four months to complete.
The contractor also set up a second, rented, Sandvik crusher in series with the Fintec to produce 1-1/2-inch-minus finished aggregate that could be recycled as base material for concrete sidewalks and the facility’s large parking lot. Raw material processed through the crushers included the original parking lot asphalt pavement, which was initially broken by Aulson. Garrity Asphalt Reclaiming Inc. of Bloomfield, Connecticut followed this activity. Garrity reclaimed the parking lot to a depth of about 12 inches.
Sunshine Paving Corporation did the final asphalt paving of the parking lot. The Chelmsford, Massachusetts, contractor put down 24,000 square yards of a 2-1/2-inch binder course and a 1-1/2-inch wearing course.
The wall is one of the Versa-Lok segmental retaining walls that are made from high-strength concrete units, dry-stacked, interlocked with pins, and set on granular leveling pads. The mortar-less walls are stabilized with geogrid soil reinforcement and do not require frost footings, according to the manufacturer.
StormTrap, a privately owned company based in Romeoville, Illinois, manufactures the stormwater detention system. The modular, underground precast concrete system is assembled on a precisely engineered stone aggregate base consisting of 3 inches of 3/4-inch angular stone, and 6 inches of 3-inch stone. Masterson used a Caterpillar 336 Excavator to place the multi-ton modules together.

| Your local Trimble Construction Division dealer |
|---|
| SITECH Allegheny |
| SITECH Northeast |
As of this report, Masterson had moved approximately 23,000 cubic yards of earth for both interior and exterior site work. They accomplished this using about 30 pieces of heavy equipment, mostly Caterpillar. Masterson’s Steve Souza said they expected to complete the work this spring.















