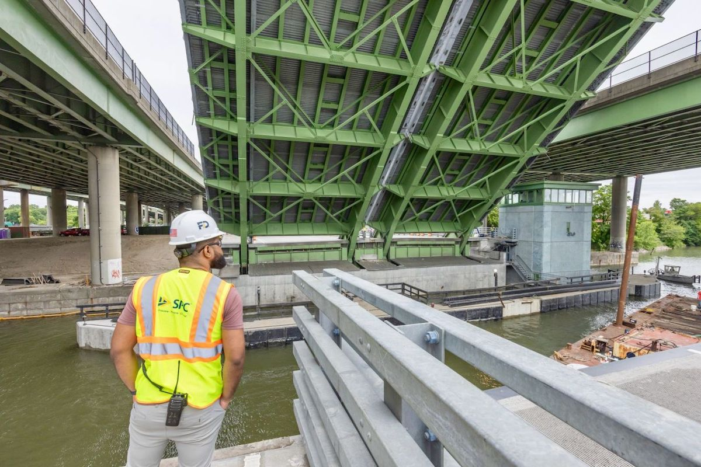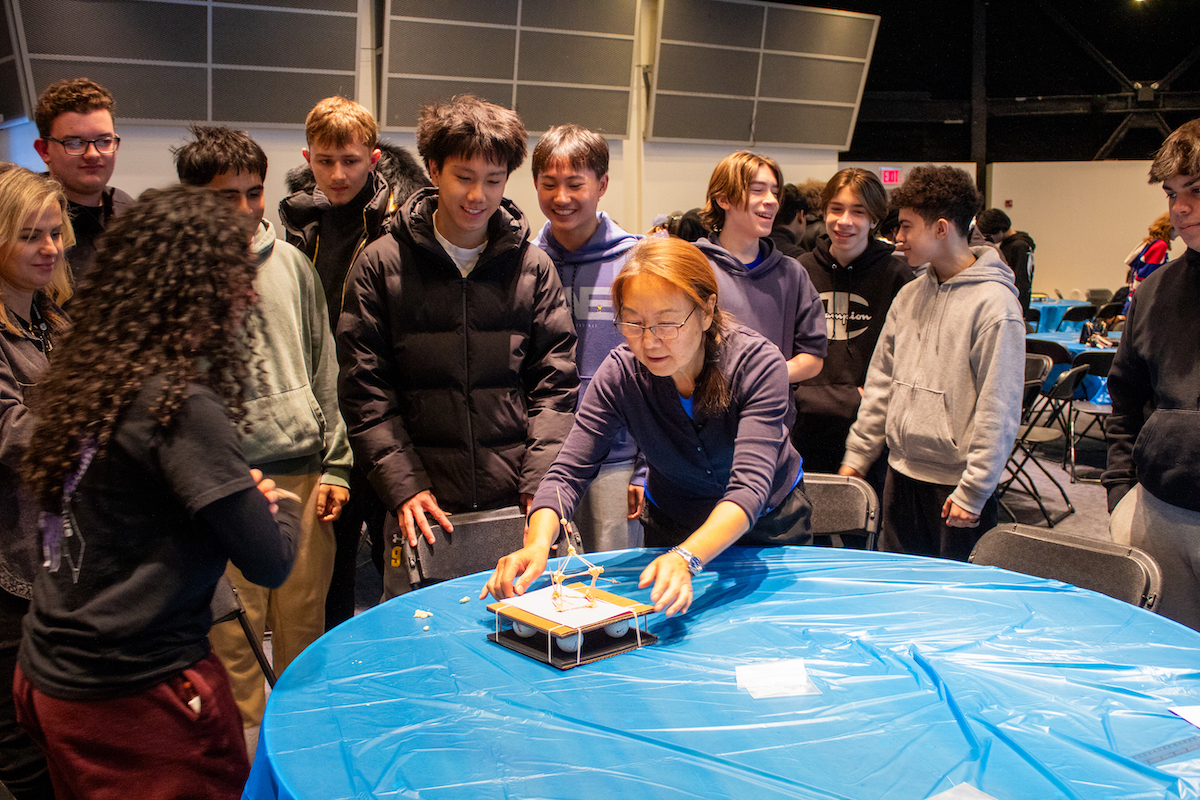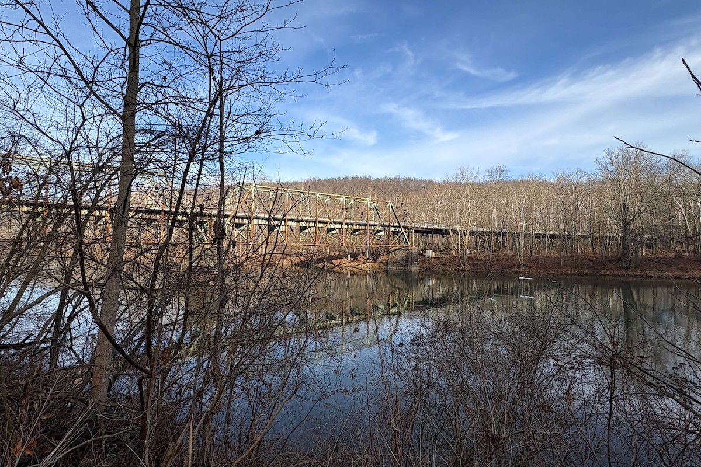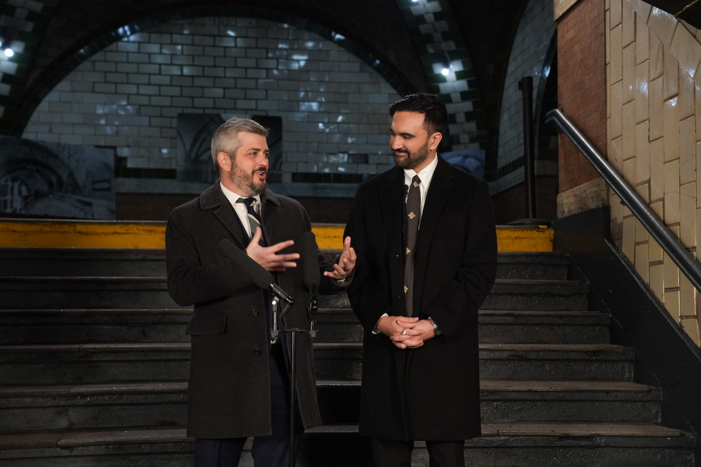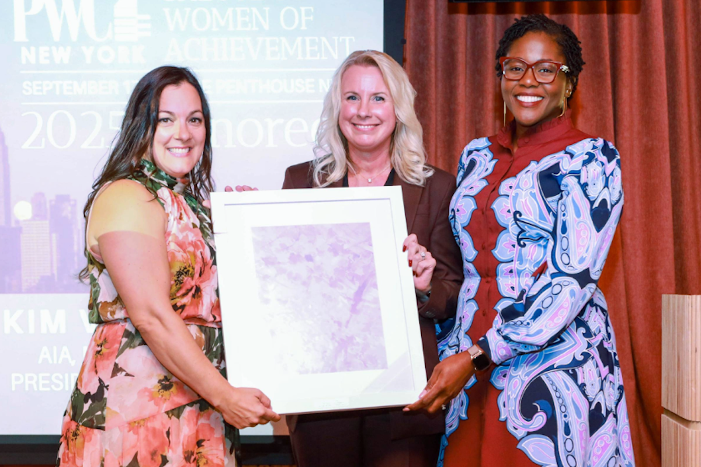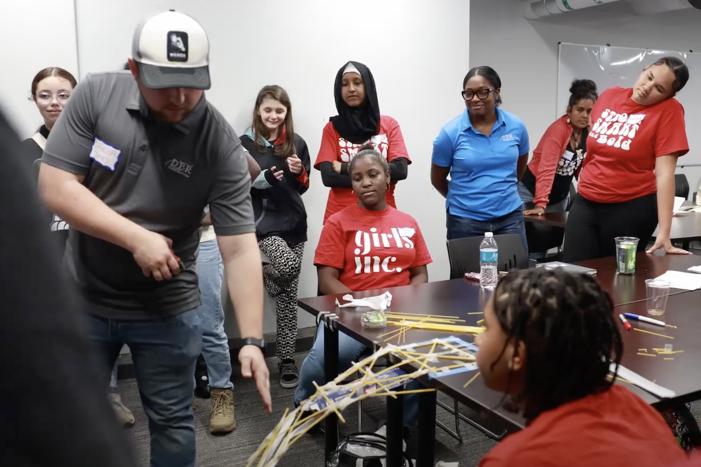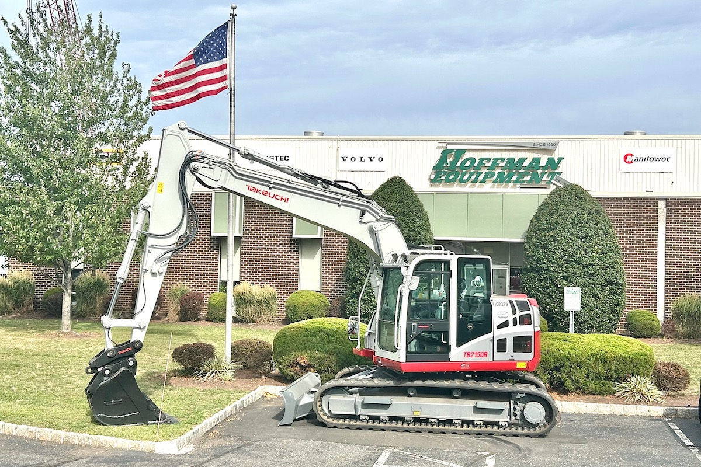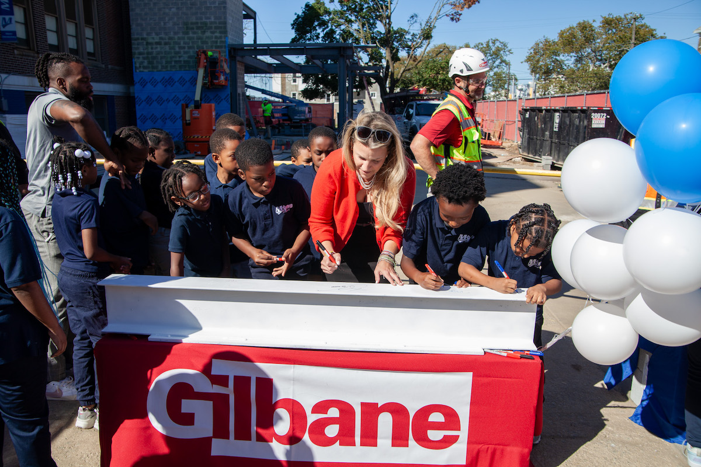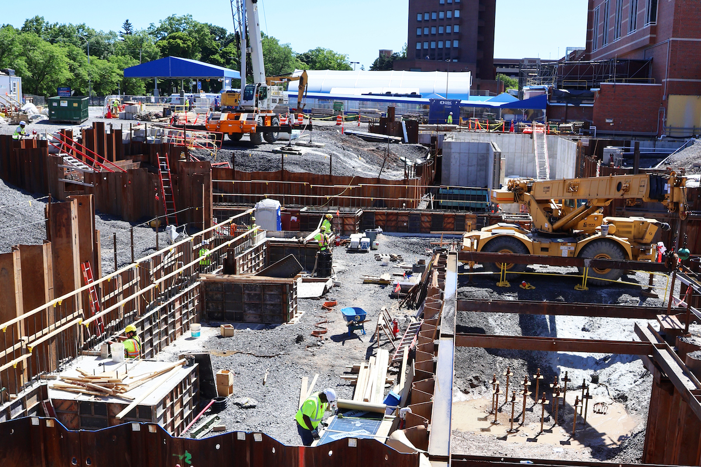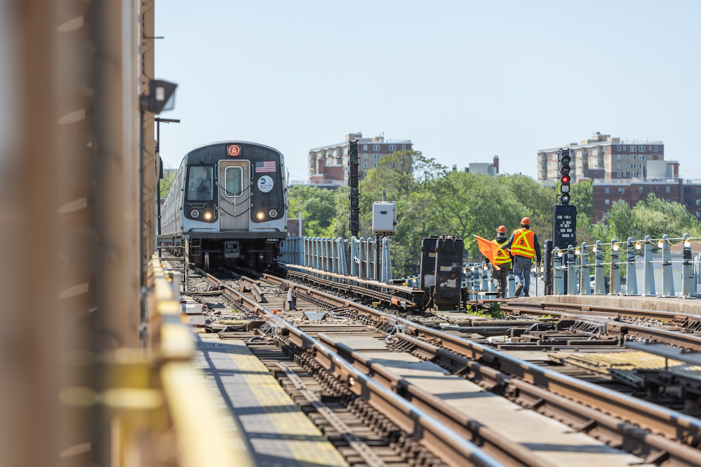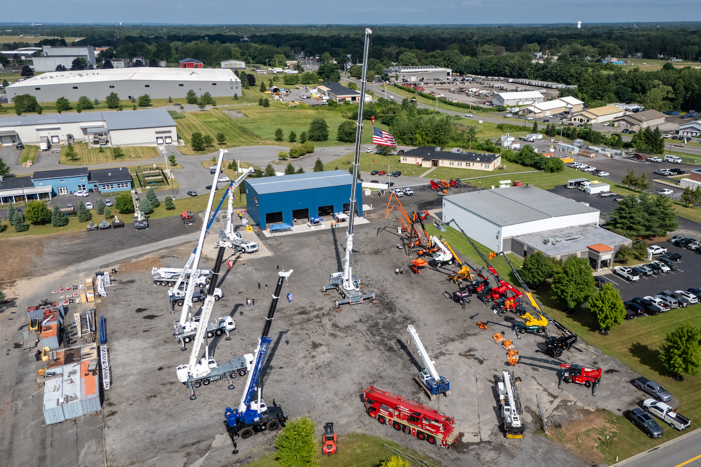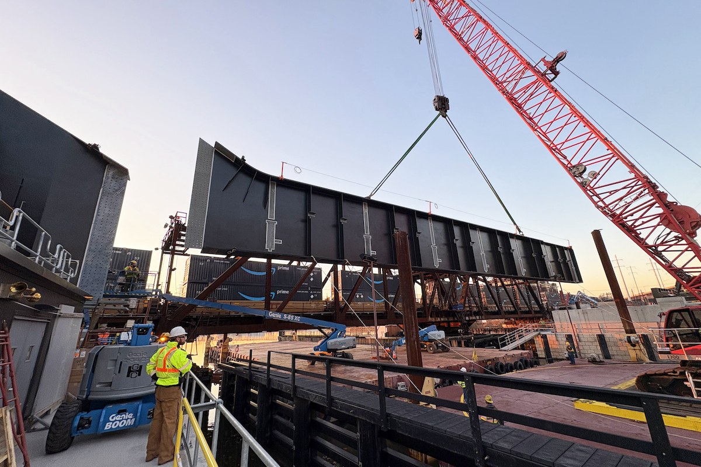“The main reason for the project was that structural issues needed to be addressed,” says Bob Zirkel, Vice President in charge of the project for EW Howell Construction Group in New York. “It was time for some structure repairs to be made to the main compression ring.”
The 40-foot diameter steel compression ring – the upper part of the building’s 100-foot diameter lower dome – provides the central support for the glass structure, which was built in 1902. It sits 50 feet above the plant collection in the Palms of the World Gallery. Resting on and partially enclosing the compression ring, the dome drum, separates the greenhouse’s upper and lower domes.
The building received New York City Landmark status in 1973. The dome is one of the building’s 11 interconnected greenhouse galleries at the 250-acre gardens, featuring different habitats and plant specimens, including tropical rain forests and deserts.
Jan Hird Pokorny Associates, Silman, JMV Consulting Engineering, and KGM Lighting, of New York, designed the restoration to the upper and lower glass domes. It entailed replacing the exterior bald cypress wood cladding – dating back to 1936 – with extruded and cast aluminum; recoating of the upper and lower domes; applying a new three-part, high-performance coating to all restored steel structural elements; renovating and adding restrooms; and upgrading the lighting and heating systems. The project increased the building’s sustainability and energy efficiency.

| Your local Trimble Construction Division dealer |
|---|
| SITECH Allegheny |
| SITECH Northeast |
Funding for the restoration included $13 million from the City of New York; $3 million from the LuEsther T. Mertz Charitable Trust; and $850,000 from the State of New York’s Empire State Development Corp.
Work began on the project in April 2019 and finished in the summer of 2020. The company has worked in the region for more than 125 years and specializes in, among other things, arts and cultural projects.
“EW Howell and myself have been privileged to work on many projects that feature some absolutely stunning architectural design during the last 20 years at New York Botanical Garden,” Zirkel adds.
Several components of the job contributed to its complexity, including the palms stayed during construction, reports Jehan Joonoos, Project Manager for EW Howell.
To begin, EW Howell built an elaborate pipe-scaffolding system, with strategically located towers to avoid the plants and their root systems. Next, crews installed an insulated, moisture-proof plywood work platform, spanning between the towers with large beams to provide access and staging in the structure. Gardens employees also needed access to the palms for watering and other maintenance.

| Your local Trimble Construction Division dealer |
|---|
| SITECH Allegheny |
| SITECH Northeast |
Crews used the work platform for worker access, to maintain the temperature and humidity for the palms, and to provide structural support during the repairs. The plywood work platform was sealed to keep in heat for the plants, critical for the health of the collection as the work partially took place during the winter.
As part of the scaffold, EW Howell built a cylinder around the exterior of the dome drum, which protruded through the lower dome glass structure and cantilevered off the interior scaffold. This was needed as the exterior wood cladding was removed, thereby opening the building up to the elements, so the steel restoration could occur.
Work on the compression ring required significant planning and coordination, careful sequencing of the work, providing temporary bracing while removing the steel, shipping the removed section to the fabrication shop, coating the steel, installing it, and then moving to the next location. Since only two repairs were allowed to be made at a time, planning and execution were critical to meet the schedule.
“The existing wood cladding from the Victorian era was deteriorating,” Joonoos says. “There were many classical elements and complicated geometrics.”
The fabricator made custom dies to extrude the aluminum to match the existing shapes and welded the pieces together into much larger but manageable sizes for efficient installation and the best appearance. The pieces were taken to the site and hoisted up the scaffolding. The aluminum components used are sustainable and will require less maintenance than the wood.

| Your local Trimble Construction Division dealer |
|---|
| SITECH Allegheny |
| SITECH Northeast |
“It looks exactly the way it did when it was originally done out of wood,” Zirkel says. “We removed 100 percent of the finished wood and interior wood blocking, replacing it with extruded aluminum and a galvanized steel substructure within”
The cornices above the dome drum windows include a hidden gutter system to catch water from the upper dome.
Three rows of upper and lower dome glass and the dome drum windows were removed to provide access above and below the compression ring. After removing each pane of glass, crews documented and crated it for safekeeping until it was ready for reinstallation.
The dome has 22 sides, and each side has slight variations.
“We were trying to get a minimal amount of joints and field cuts,” Joonoos says. “We had to avoid any caulk at visible joints, so we were trying to get a tight fit.”

| Your local Trimble Construction Division dealer |
|---|
| SITECH Allegheny |
| SITECH Northeast |
Another major system upgrade was installing new LED path lighting in all of the houses and new LED exhibition lighting in three of the houses, all on a lighting-control system. This upgrade created much improved energy efficiency and will better accommodate the exciting exhibitions and nighttime events the conservatory holds.
“This is a one of a kind project,” Zirkel concludes. “I will not see something like this in my lifetime.”
Photos courtesy of EW Howell Construction Group














