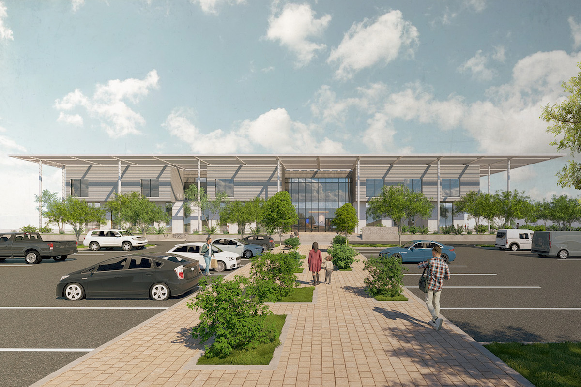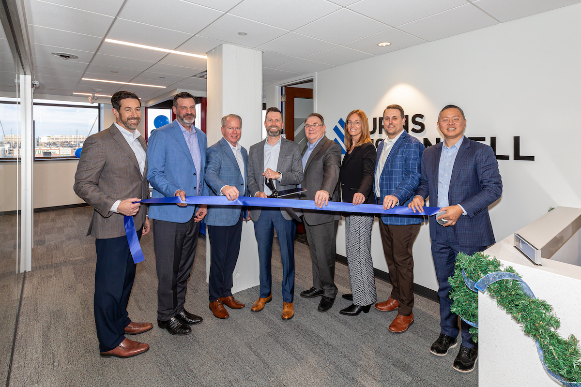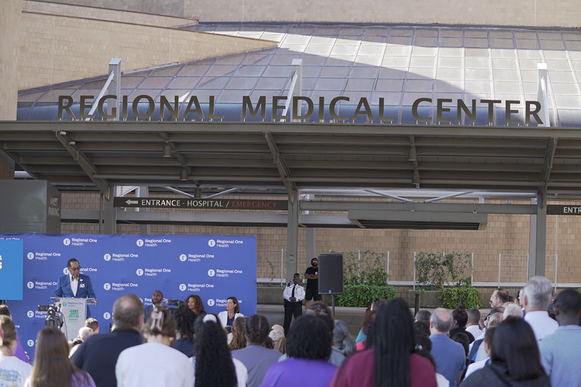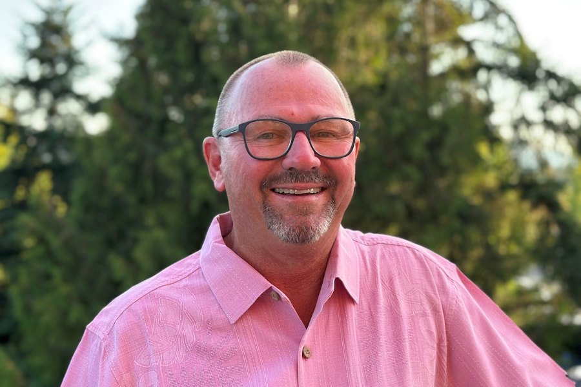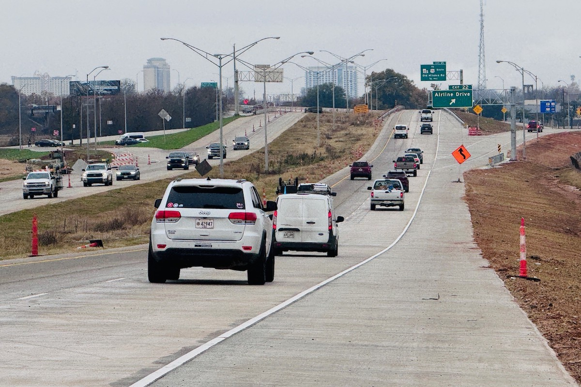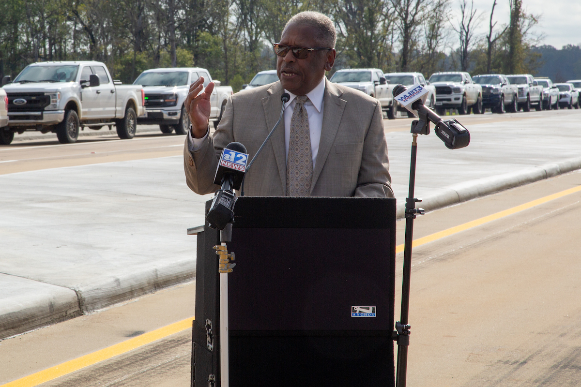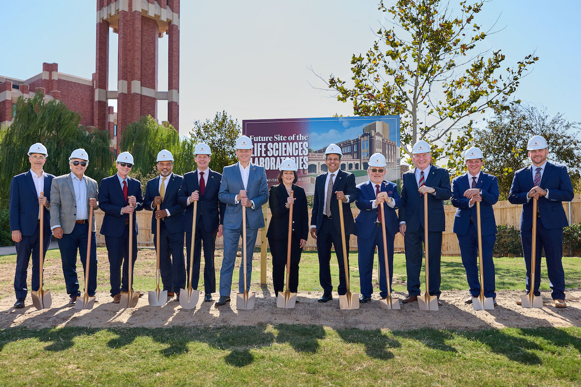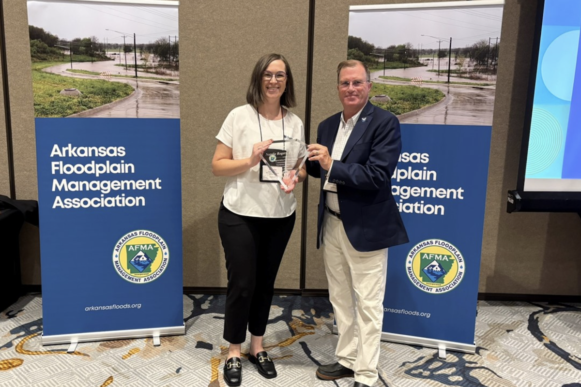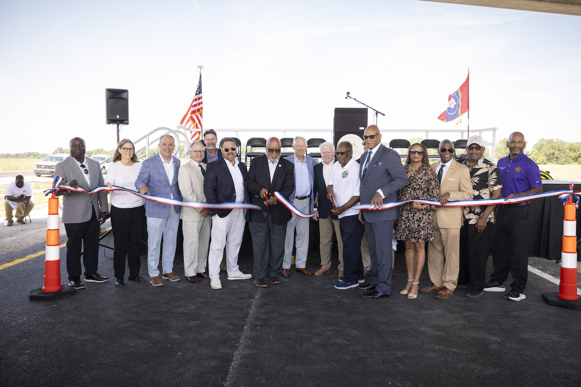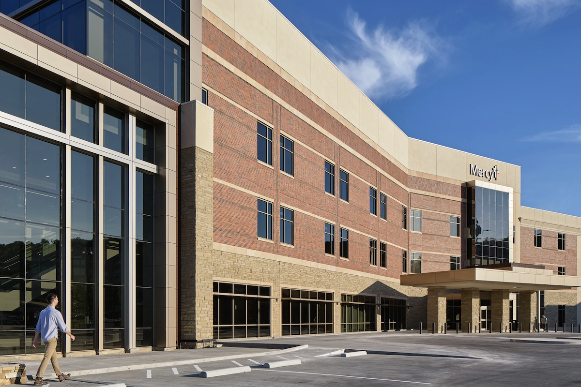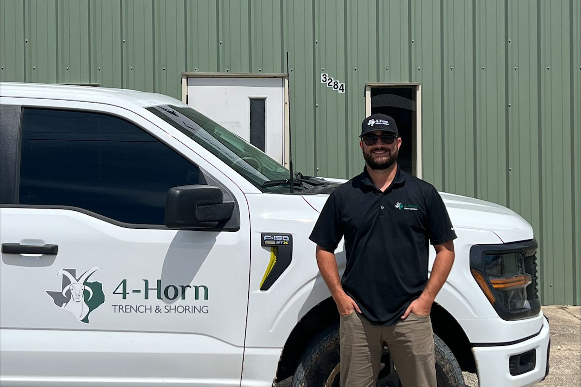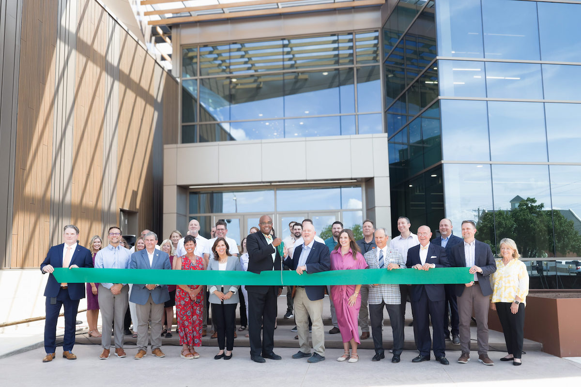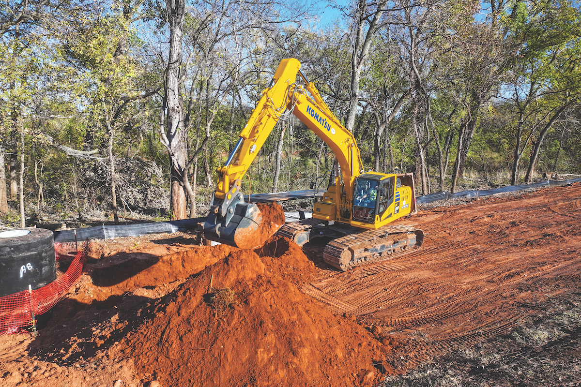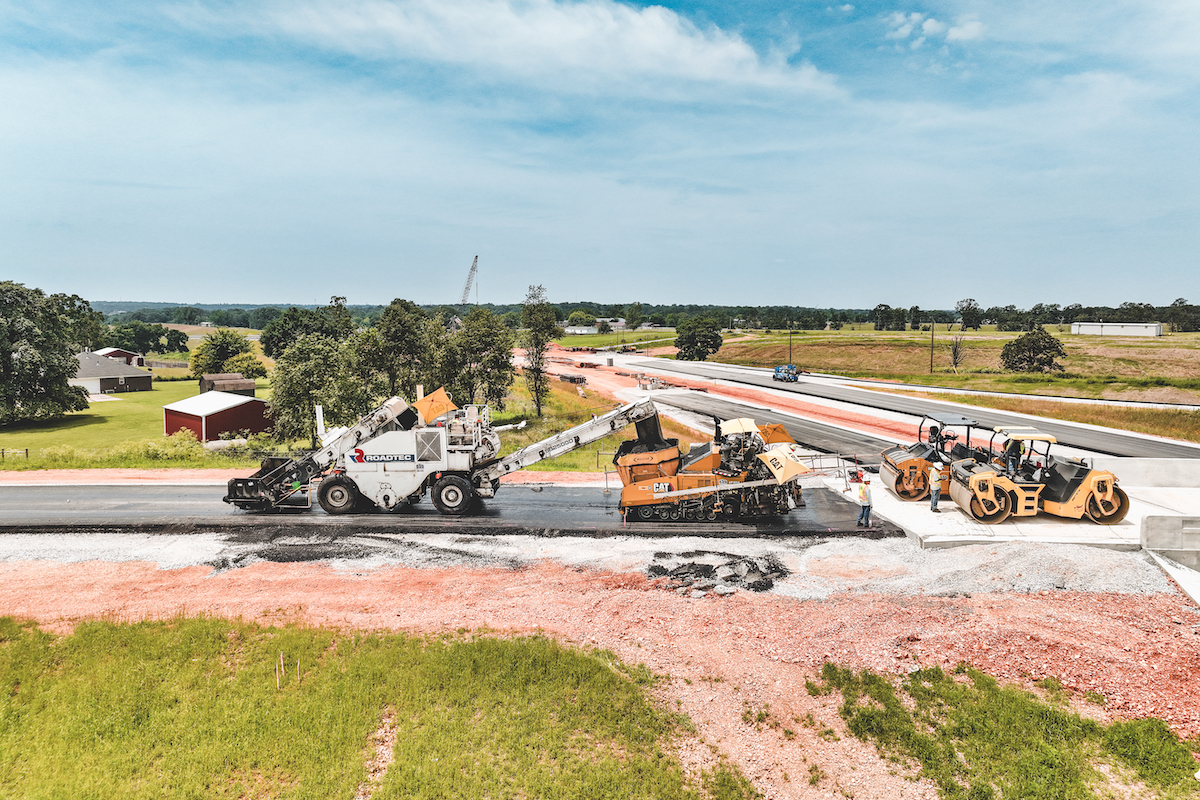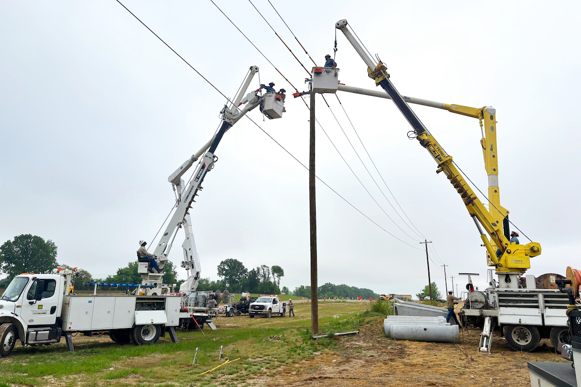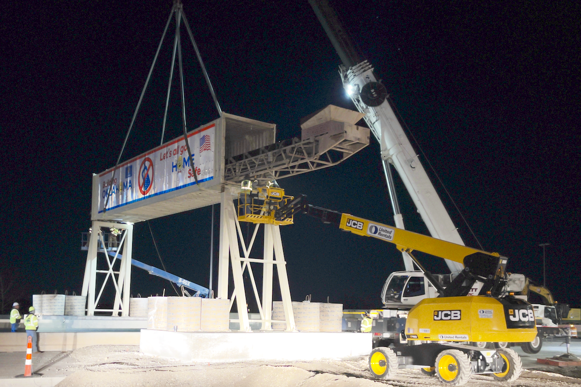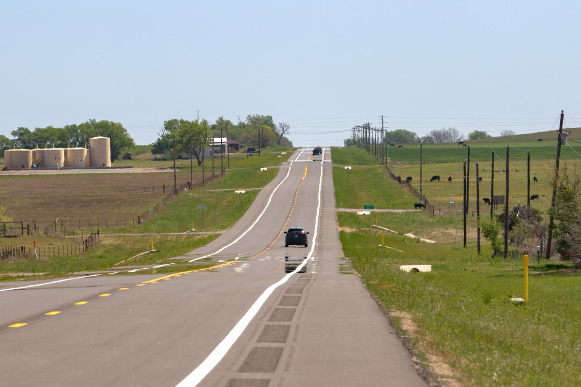“We hope others follow suit and renovate existing buildings,” says Ginger Scoggins, Chair of the ASHRAE Building Ad Hoc Committee. “It’s better for the planet and uses less energy, if you do it right.”
Although ASHRAE had renovated an Atlanta building 12 years ago to LEED standards, a health system had purchased the property around the engineer’s headquarters, with plans to expand. Then Children’s Healthcare of Atlanta made ASHRAE an offer, which the organization accepted, setting off a search for a new location for its 110 employees to work.
ASHRAE found a three-story, 66,700-square-foot structure, completed in the late 1970s, a time of cheap energy, in Peachtree Corners, Georgia, within the Atlanta metro and about 10 miles north of the organization’s former headquarters, with a goal of making it net zero, producing as much energy as it uses. Although Scoggins admitted it would have been easier to build a new net zero energy building, repurposing existing structures is a tenet of sustainability.
“We decided we could make the biggest impact by renovating an existing a building into a net zero facility, for the fact most of the building stock in existence today has already been built or will be used 50 years from now,” Scoggins says. “How could we show you can renovate an existing facility into a net zero building was our focus.”

| Your local Bomag Americas dealer |
|---|
| WPI |
The society tapped Houser Walker Architecture to design the renovation, which started early in 2019; Collins Project Management as project manager; Epsten Group as commissioning agent; and Skanska USA Building to serve as general contractor. All entities have offices in Atlanta and experience with sustainable projects.
Kevin Bell, Vice President of Operations for Skanska in Atlanta, said “interest in and support for sustainable architecture has grown in recent decades, especially in southeast locations” as people choose to act to fight climate change and resource scarcity.
Construction began on the ASHRAE headquarters in November 2019 and the society moved in less than a year later in October 2020.
“We were able to keep our tight schedule,” Scoggins says. “Skanska did a great job with that.”
ASHRAE knew it would need to replace the 43-year-old building’s mechanical system. A team of ASHRAE volunteers led a highly successful building campaign, with 31 corporate donors contributing more than $10.2 million in funding, equipment and services.

| Your local Wirtgen America dealer |
|---|
| Kirby-Smith Machinery |
“To do net zero, you should not just add renewable energy on top of a bad building,” Scoggins said. “Address the building first, to get your energy usage down as low as you can. Then, whatever you have left, do reusables.”
After inspection, ASHRAE learned updating the envelope would represent a major aspect of the $12.5 million renovation.
“We had a substandard envelope that was leaking and lacking on insulation,” Scoggins reports. “We ended up completely starting over on our envelope, our roof, and walls.”
Testing before the start of construction provided essential information, Scoggins says. ASHRAE conducted blower door testing to assess the building’s air infiltration rate.
“Upfront testing gives you a good understanding,” Scoggins says.

| Your local Wirtgen America dealer |
|---|
| Kirby-Smith Machinery |
ASHRAE removed and replaced all of the windows, eliminating many to bring the window-to-wall ratio down to the ASHRAE 90.1 standard. The building now features high-efficiency double- and triple-paned windows. The society added 18 skylights to increase the natural light, reduced after removing those windows.
Crews added roof-insulation panels to increase the R-value without replacing the roof and added a light color to reflect the sun rather than absorb the heat.
A radiant ceiling panel system forms the ceiling and provides heating and cooling. It includes an overhead fresh air distribution system, paired with reversible ceiling fans. Before the COVID-19 pandemic, the society had planned to bring 30 percent more outside air into the building than the required minimum ventilation rates from ASHRAE Standard 62.1, but then met additional guidance developed for ventilation of commercial buildings after the COVID-19 pandemic.
Crews installed six water source heat pumps – four in the basement and two in the atrium – and a demand control ventilation system.
In May 2021, construction of the photovoltaic (PV) system was under way. Some of the system is located on the roof and the rest in the parking lot and a grassy area. ASHRAE initially expected to outsource the PV system, but unspent contingencies in the construction budget enabled the society to move forward with the solar system. It will own that system.

| Your local Trimble Construction Division dealer |
|---|
| SITECH Tri-Rivers |
ASHRAE will monitor the building’s performance and post a living dashboard with that information online.
“We want to be totally transparent in the performance of the building and the challenges we went through, so others will follow,” Scoggins says. “I’m excited about the photovoltaic system and being net zero. We hope it will be a model for the future.”
ASHRAE found obsolete electrical switch gear and breakers and old plumbing. “All of our systems ended up being upgraded,” Scoggins says.
To conserve water, the plumbing features flow restrictors on faucets and dual-flush, low-flow toilets. ASHRAE also added vehicle-charging stations.
While all of the technologies are impressive, Bell praised the pleasant work environment at the new ASHRAE building, blending energy technologies with the comfort and well-being of building occupants.

| Your local Takeuchi Mfg Ltd dealer |
|---|
| Kirby-Smith Machinery |
Photos courtesy of ASHRAE and Skanska

















