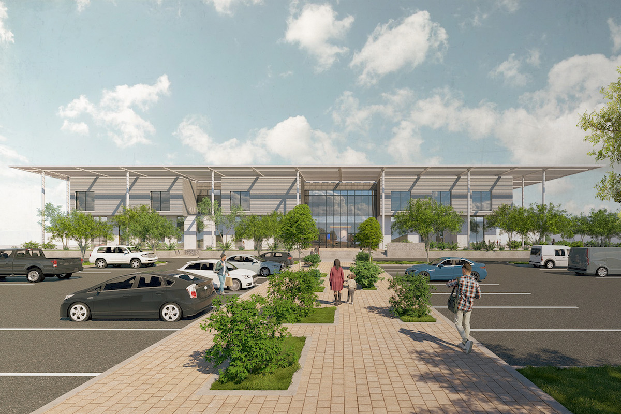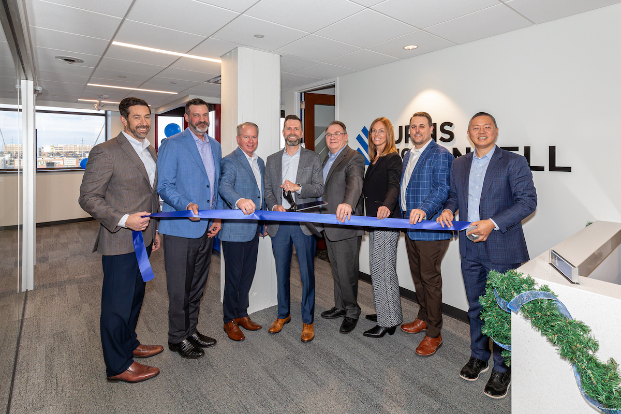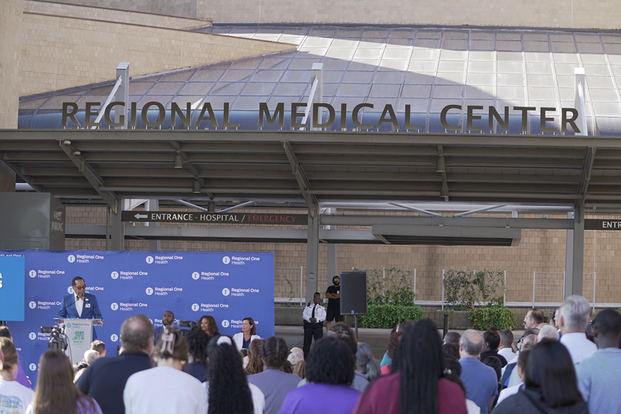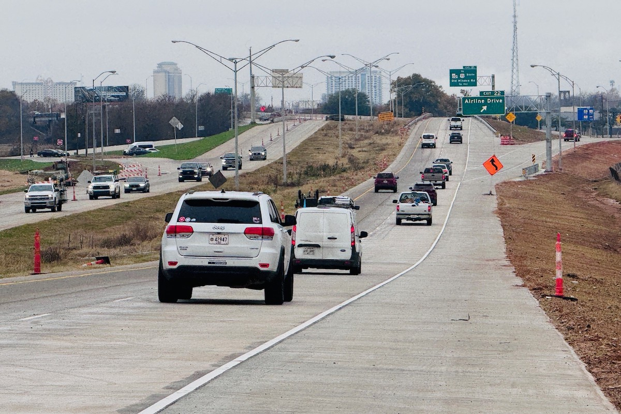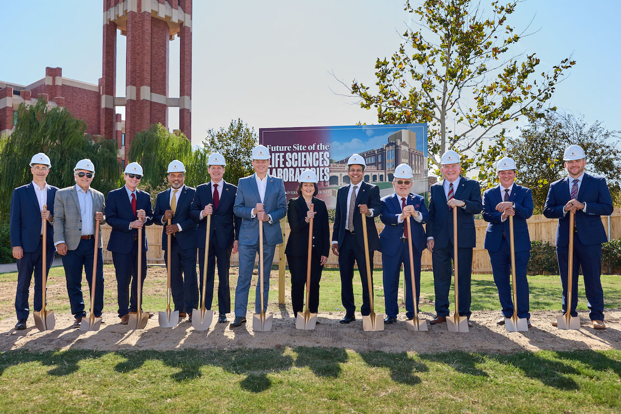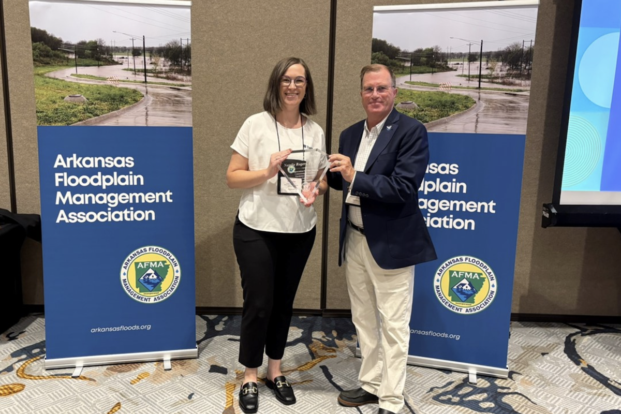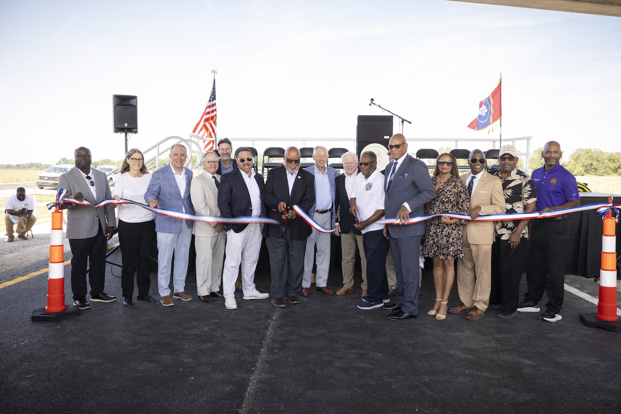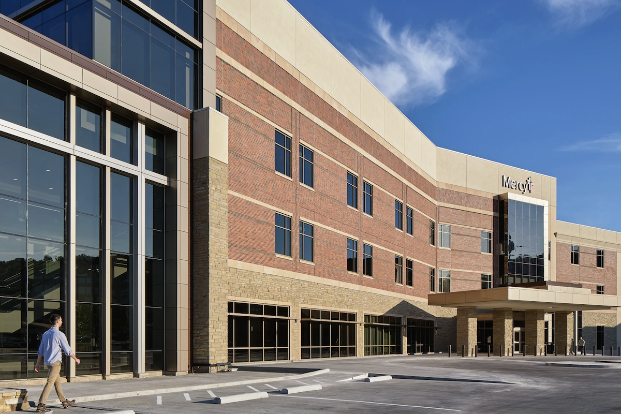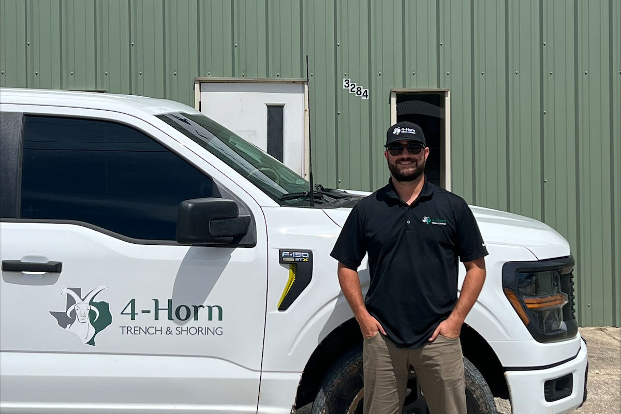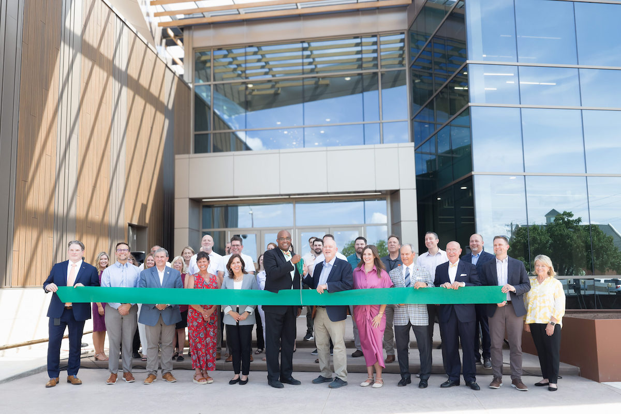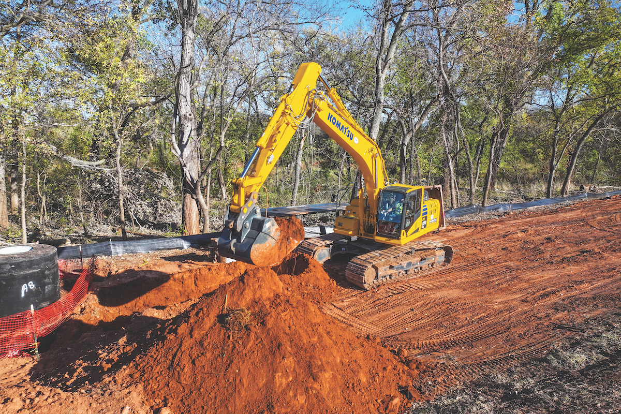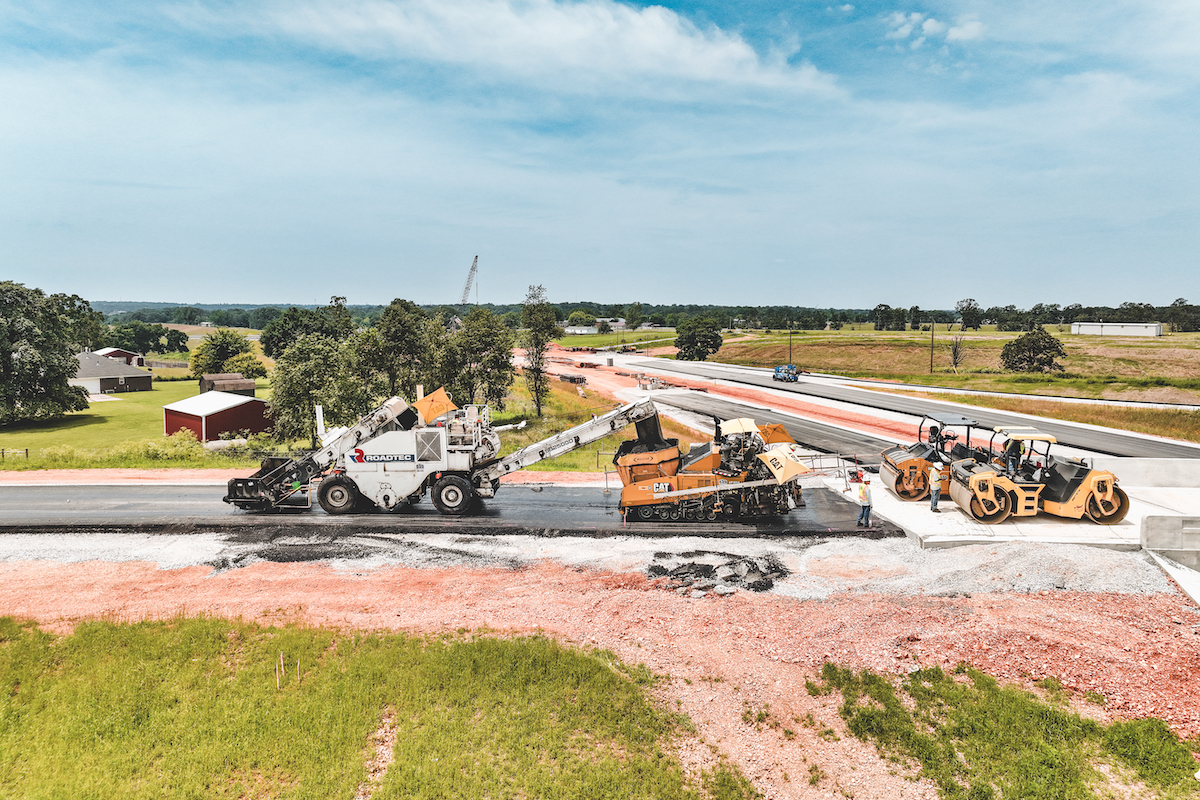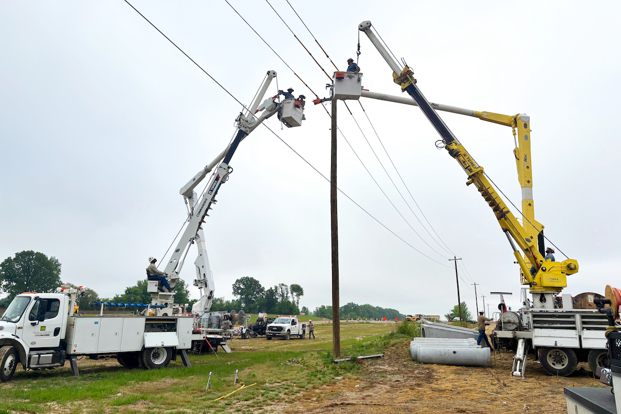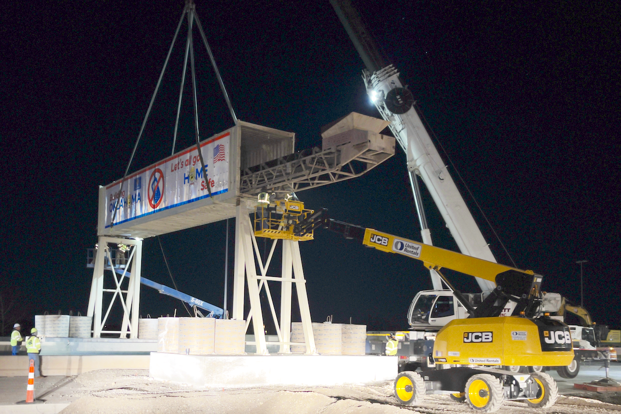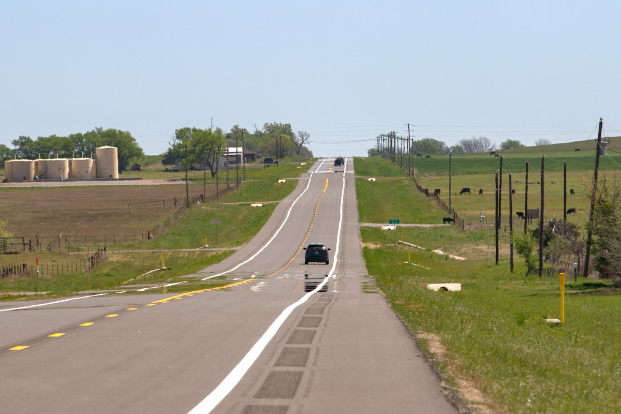NORMAN, OK — National interdisciplinary design firm HGA announces the completion of the major expansion of Norman Regional Hospital, a significant milestone in providing enhanced health care services to south-central Oklahoma residents. The expanded Emergency Department and the new Ambulatory Care Center and Critical Care Tower is now open for patients. The consolidated campus will serve as the health care system’s flagship location and headquarters.
As the architect and engineer for the project, HGA designed the expansion with a focus on improving access and the patient experience, supporting future growth, and fostering a connection to the natural landscape.
“Norman Regional Health System has a deep commitment to creating exceptional experiences for their patients and for their staff,” said Mark Bultman, National Market Sector Leader and Principal at HGA. “This new addition provides clear wayfinding with a single main entry drive from which the inpatient and outpatient entries are accessed, connecting old and new buildings with a light-filled public concourse accessing all clinical functions and public amenities and making wayfinding easy and intuitive.”
The expansion enhances patient flow with a consolidated entrance for outpatient and inpatient services, thereby improving access and streamlining care delivery. Prioritizing patient well-being, HGA incorporated patient-centered design elements such as wayfinding aids for ease in navigation and large windows offering views of nature. To further promote healing and connect patients to the landscape, nature-inspired colors are used throughout. Additionally, the Healer Garden, a dedicated staff space, provides a place for respite and rejuvenation.
Anticipating future growth, HGA’s design solutions include flexible room layouts and expandable lab spaces to accommodate potential future expansion. Strategic standardization of bed and room allocations across new and existing facilities was suggested, to streamline operations and ensure appropriate care environments for different patient acuity levels.

| Your local Takeuchi Mfg Ltd dealer |
|---|
| Kirby-Smith Machinery |
A collaborative design process was used, rooted in evidence-based design, and incorporating data-driven research. The research and feedback was used to optimize workflow, improve efficiency, and enhance patient experience. Virtual collaboration allowed for continued project momentum during the pandemic and ensured staff voices were included.














