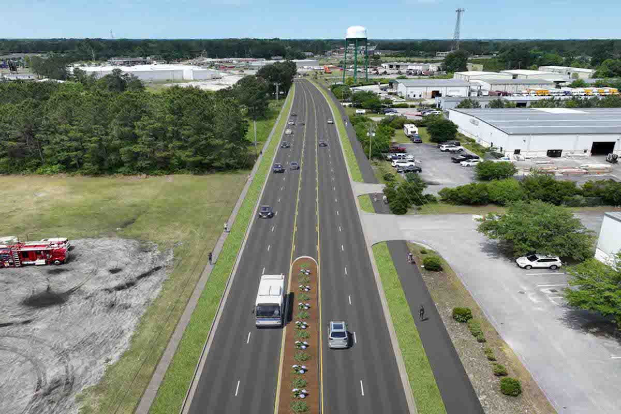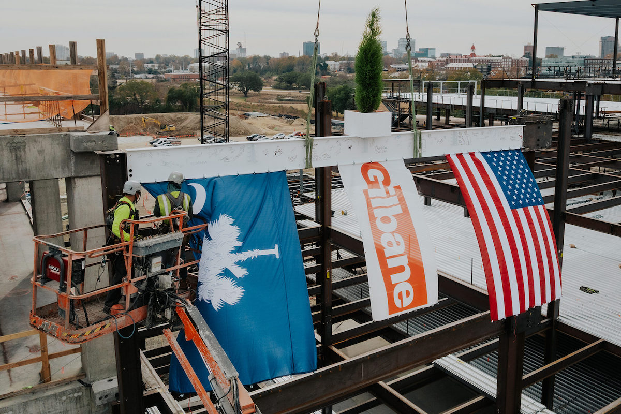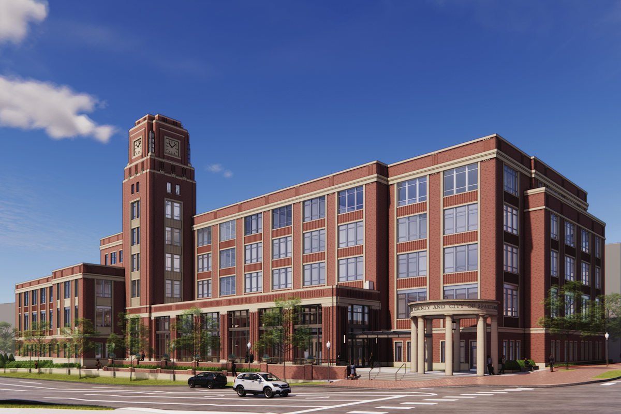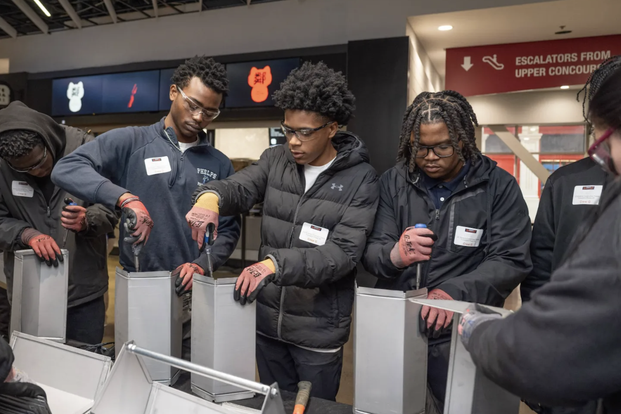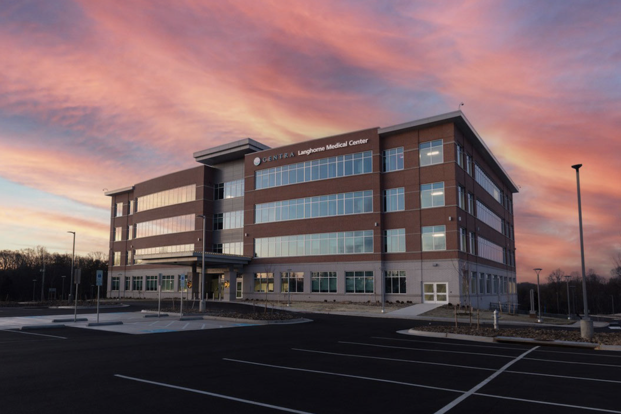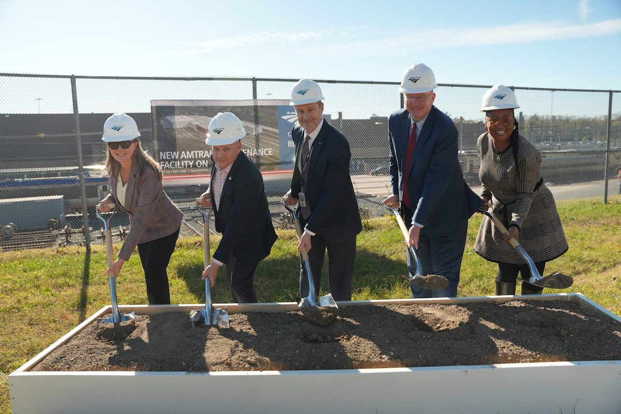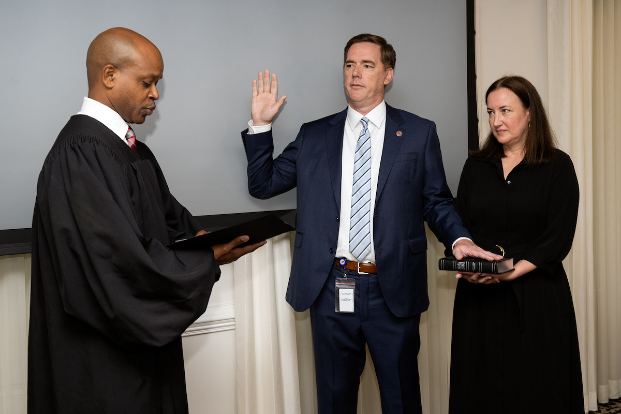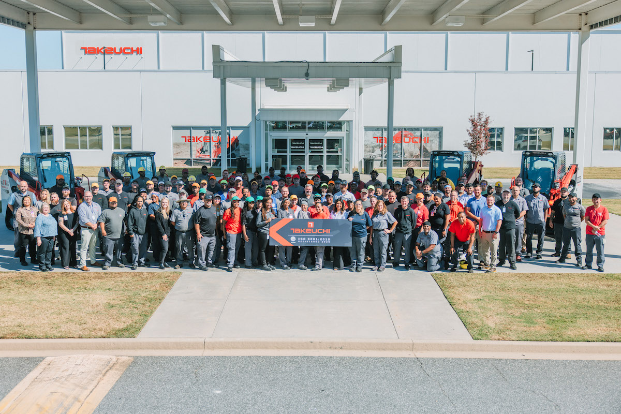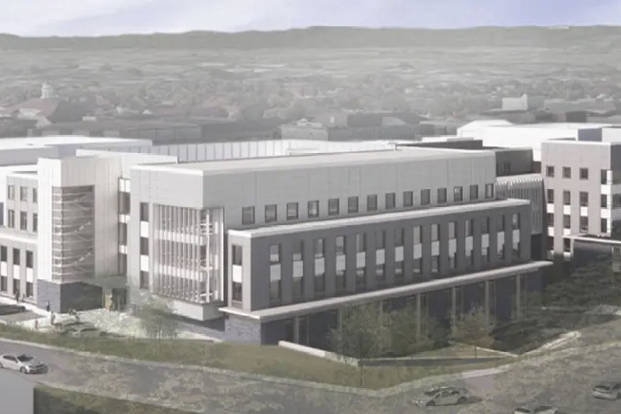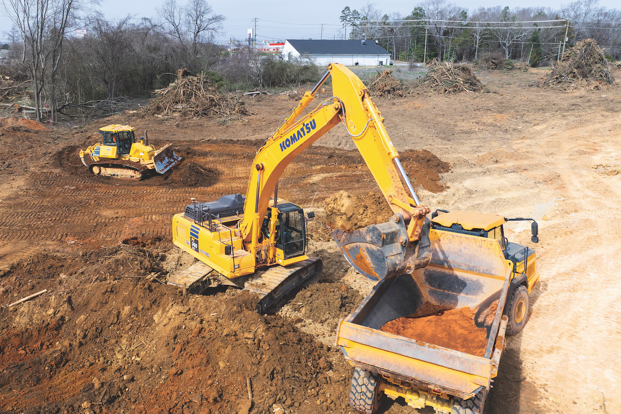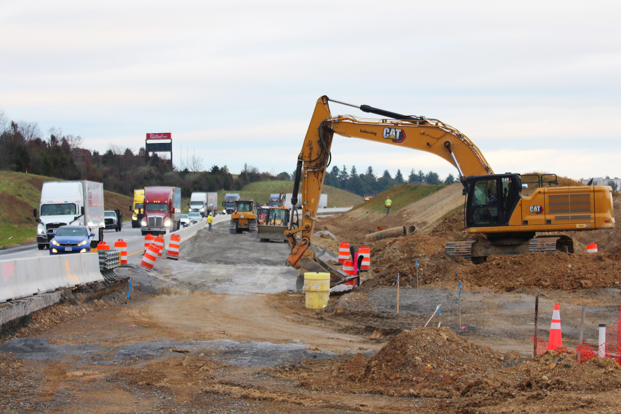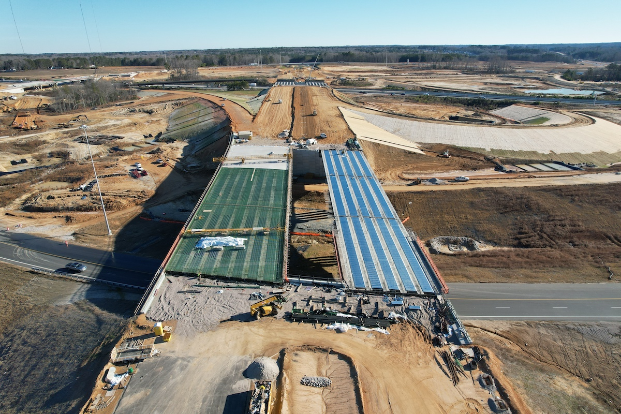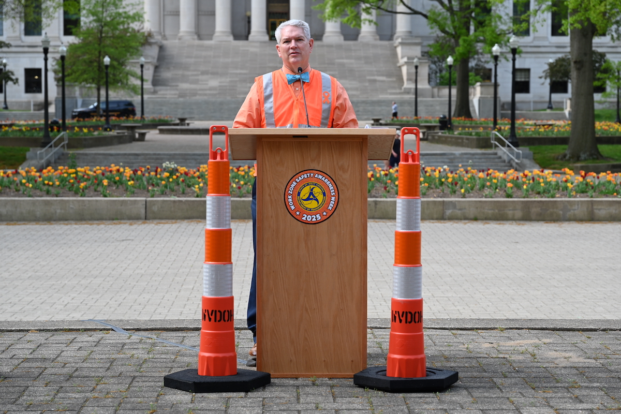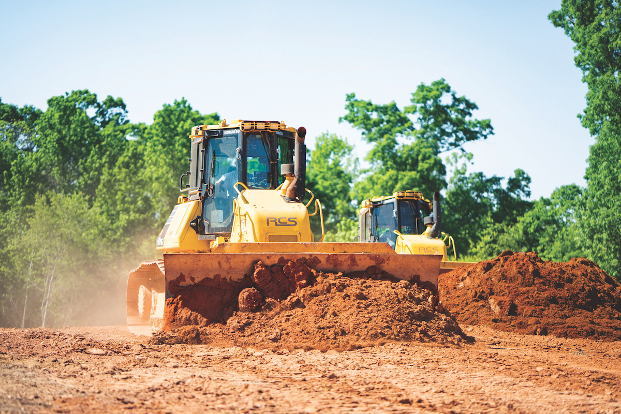Located in the historic district, The Jasper is positioned on more than four acres. The property features 75,000 square feet of AAA-office space with amenities including onsite dining and shopping, a fitness center, and ample parking. The building also accommodates 219 apartments, where residents can enjoy amenities including the largest elevated pool in Charleston, a rooftop garden, The Jasper Athletic Club and lounge for residents, and outdoor dining/cooking area.
Additionally, the building’s first floor consists of 25,000 square feet of retail space with a 534-car enclosed parking garage. Retail offerings include shopping, services, and dining experiences with outdoor seating, walkways, and parks to create a gathering space for residents, business professionals, and guests.
“The Jasper’s location, which allows for unmatched views in every direction, along with its premier amenities, is what makes this a one-of-a-kind legacy project and the finest building in Charleston,” said John Darby, President and CEO of The Beach Company. “Since day one, we have recognized The Jasper as a jewel in the city's architectural crown."
Earlier this year, The Beach Company relocated its corporate headquarters to The Jasper and occupies the fifth and sixth floors of the property’s office building. The residential building is in active lease-up with limited space remaining.

| Your local Wirtgen America dealer |
|---|
| Dobbs Equipment (SC) |
“It is an honor to work with The Beach Company to provide a building that creates optimal space for businesses and residents in Charleston,” said Jeff Sandeen, Balfour Beatty Senior Vice President. “I’m incredibly proud of our project team whose ongoing commitment to the client and our partners helped to deliver a state-of-the-art property that the entire city can enjoy."
The Jasper was designed by Antunovich Associates of Chicago in partnership with LS3P and DesignWorks of Charleston.













