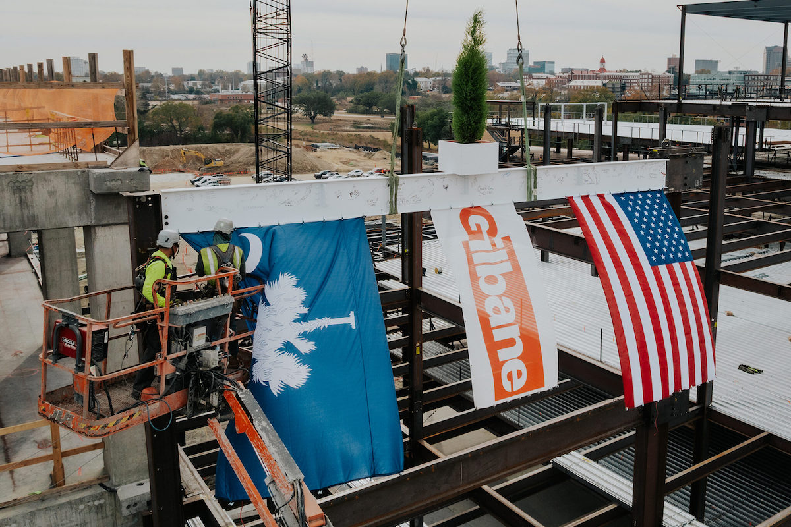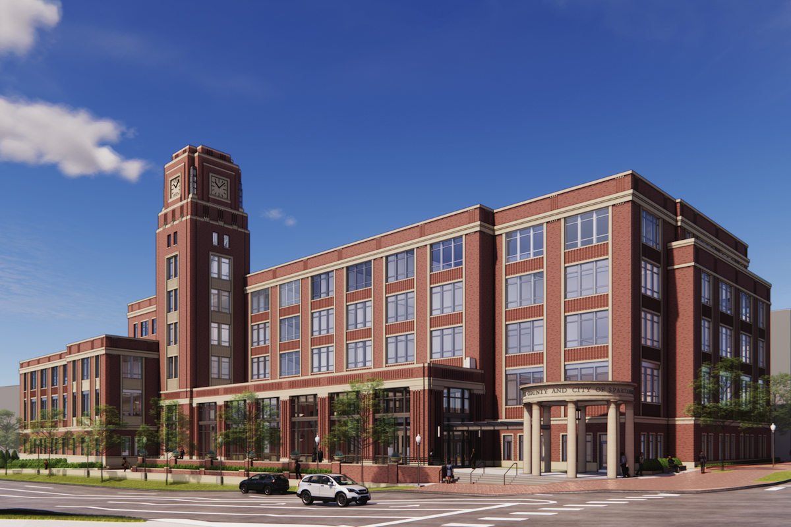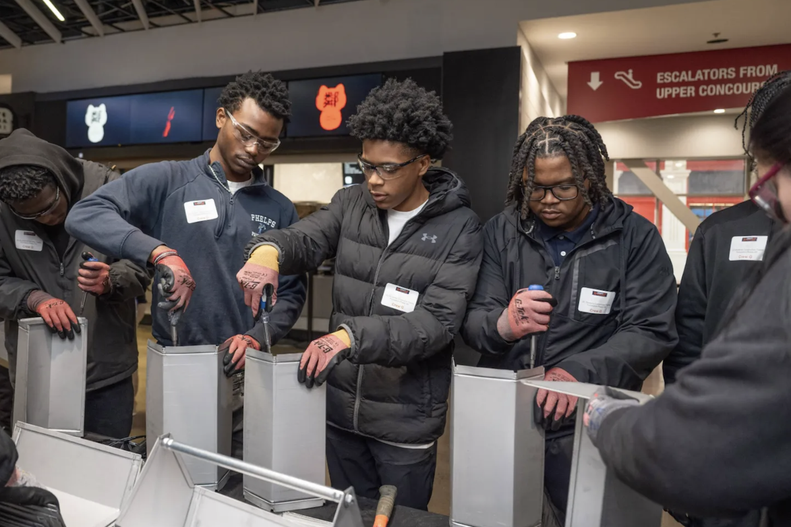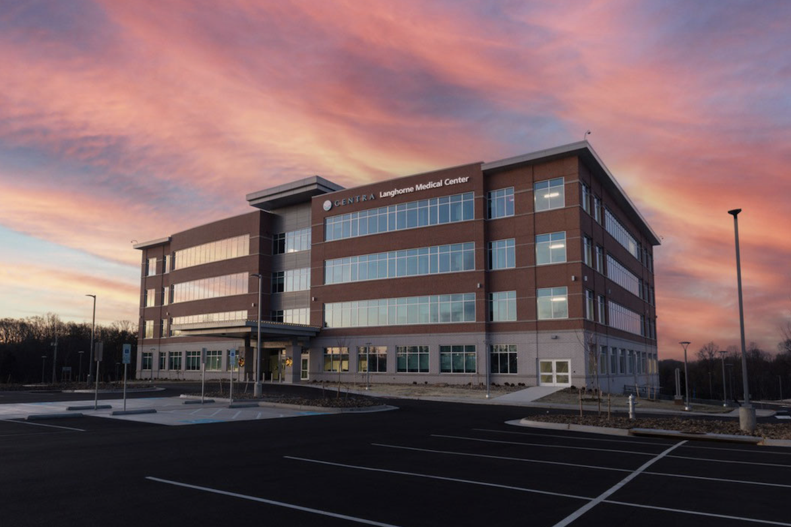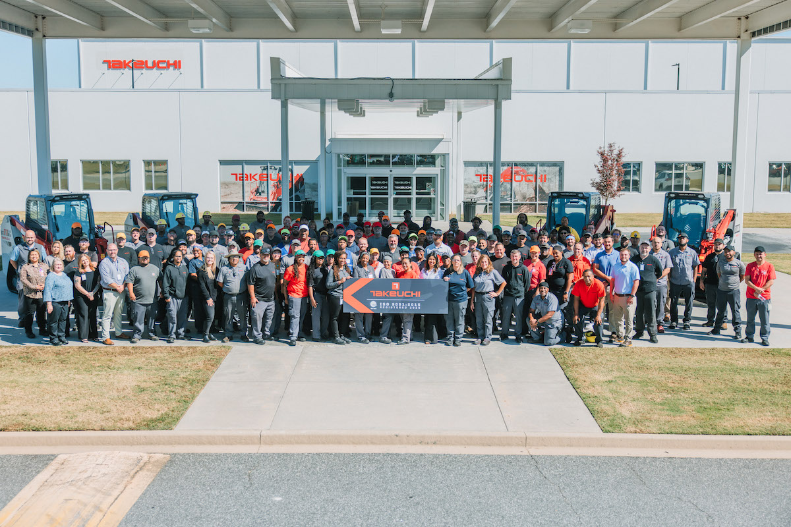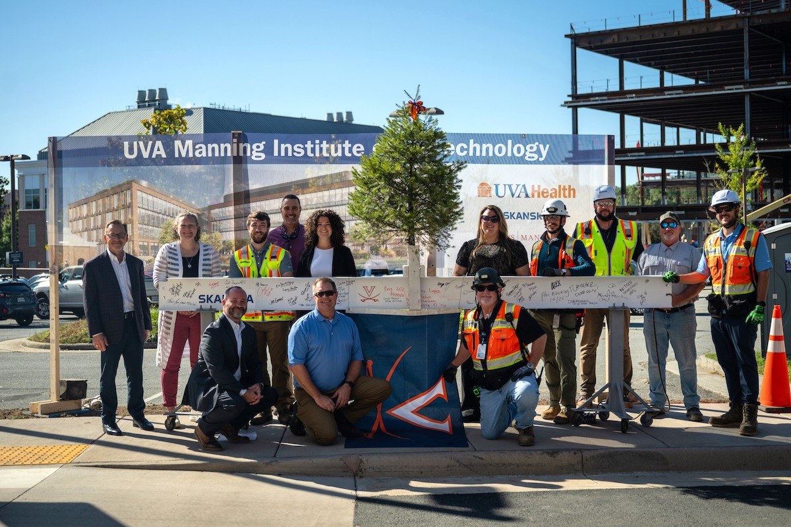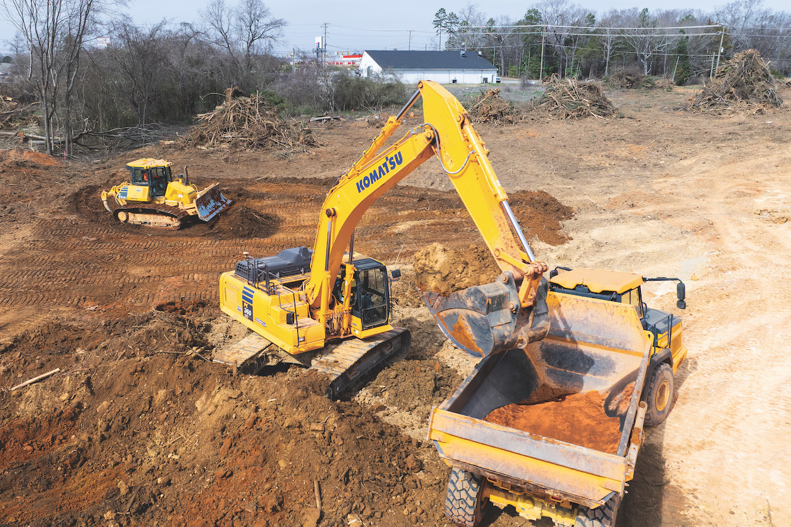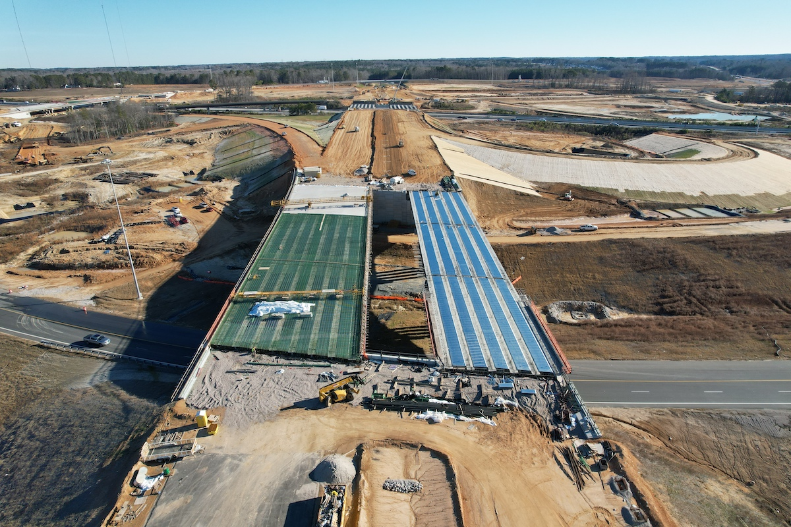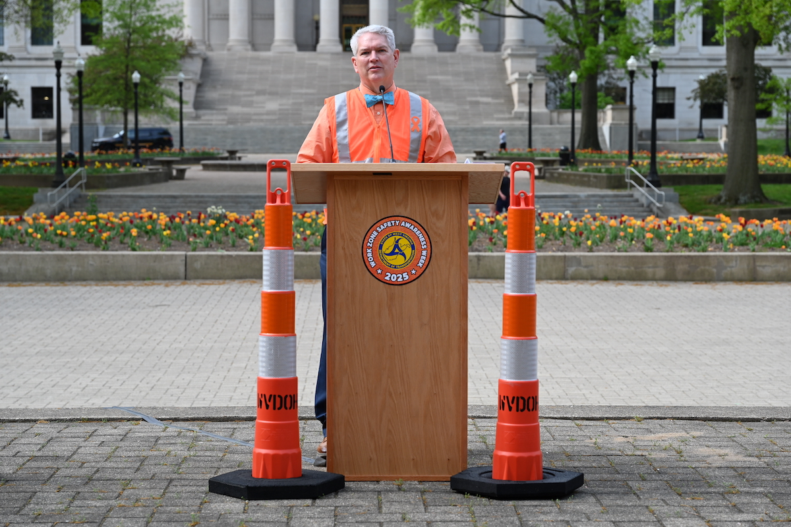“Libraries can be an extension of the home for a neighborhood. We worked closely with library staff and the community to reimagine the building program, develop a site plan, and create a building design that captured the unique qualities of the neighborhood,” said Peter Cook, Design Principal at HGA. “The result is a beautiful, light-filled library that responds to the needs of both longtime and new residents and offers a wide range of spaces including an entry plaza that accommodates all users.”
In partnership with D.C. Public Library, HGA facilitated extensive community engagement that led to a design that reflects the community’s goals to create a place that is welcoming, a place of learning and technology, and a place of community and history. The perforated aluminum screen along South Dakota Avenue is an abstraction of those goals, inspired by the patterns, rhythms, and textures of the streets, residences, and open spaces of the surrounding neighborhood.
The new library, which is about 5,000 square feet larger than the facility it replaces, features:
- expanded space for adults, teens, and children
- the Discovery Zone, for children and infants
- a variety of collaboration spaces including a living room-style seating area
- a large meeting room with capacity for up to 100 people, dividable into separate smaller rooms
- seven smaller reservable meeting spaces, one for up to 12 people, two for up to six people each, and four study spaces designed for two people
- a protected front porch area that is accessed from inside the library and offers an outdoor area for meetings, working, or reading a book
- modern and reliable technology offerings
- efficient staff spaces
“The Lamond-Riggs/Lillian J. Huff Library is a place for visitors to learn, innovate, and collaborate — much like our teams did through its design and construction. The community’s partnership resulted in a pioneering space that will serve the neighborhood well for years to come,” said Phil Brault, Consigli Director of Operations.

| Your local Komatsu America Corp dealer |
|---|
| Linder Industrial Machinery |
Landscape Architects Lee and Associates designed bioretention areas, added a tree canopy to provide shade, reinforced the streetscape form, and added buffer planting to screen the library parking lot.
The Lamond-Riggs/Lillian J. Huff Library brings world-class library service to another community in the District, said Richard Reyes-Gavilan, Executive Director of the D.C. Public Library. “How libraries serve a community continues to evolve and throughout the design process," he said. "We heard from residents a desire for more spaces for meetings, informal gatherings, and access to technology. This design meets these needs and in a way that is bright, inviting, and thoughtful.”
The library is expected to achieve LEED Gold standards.














