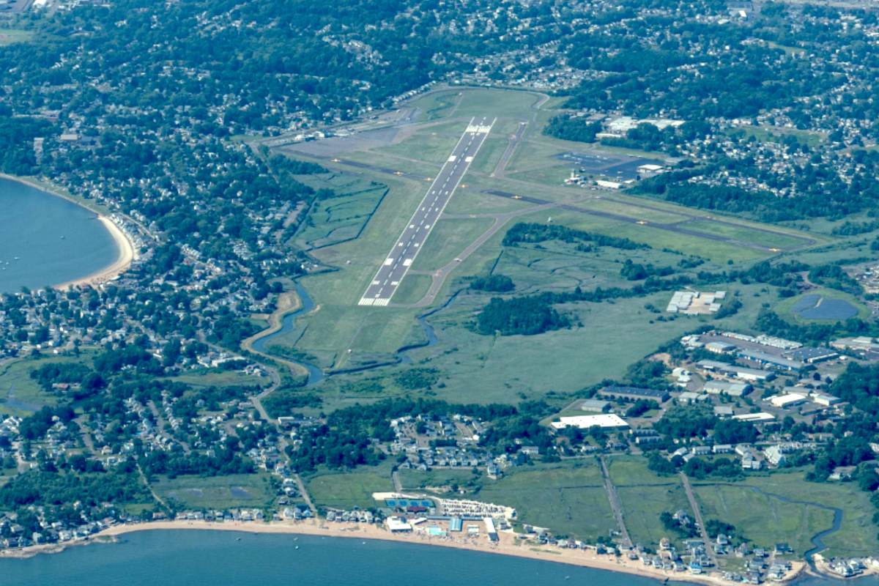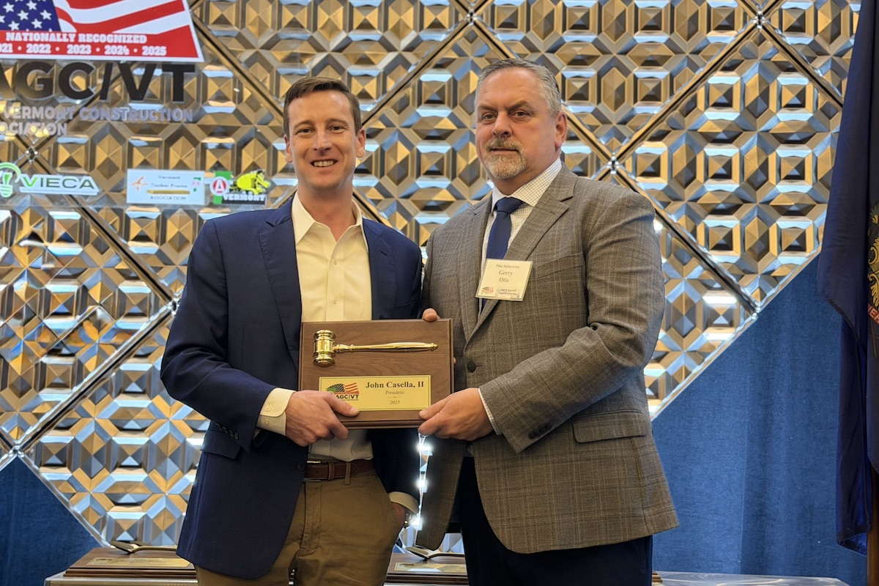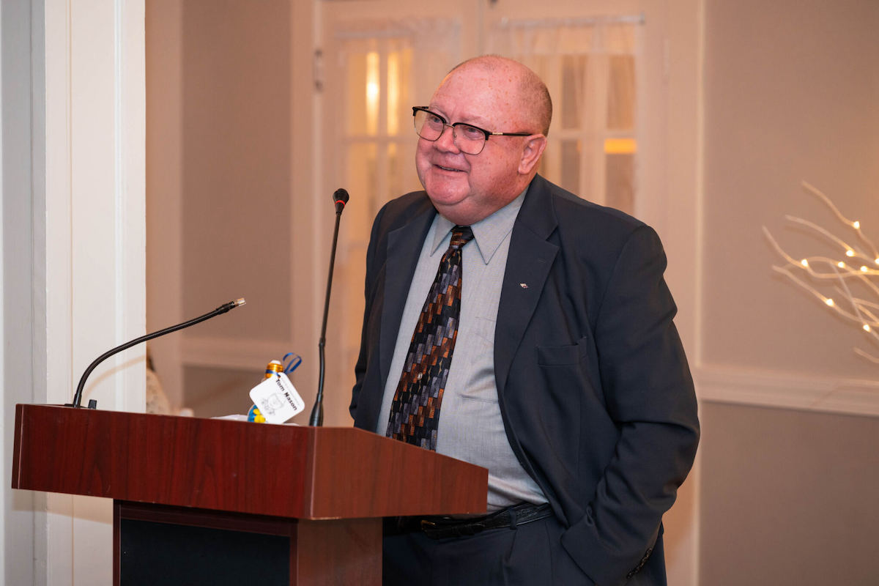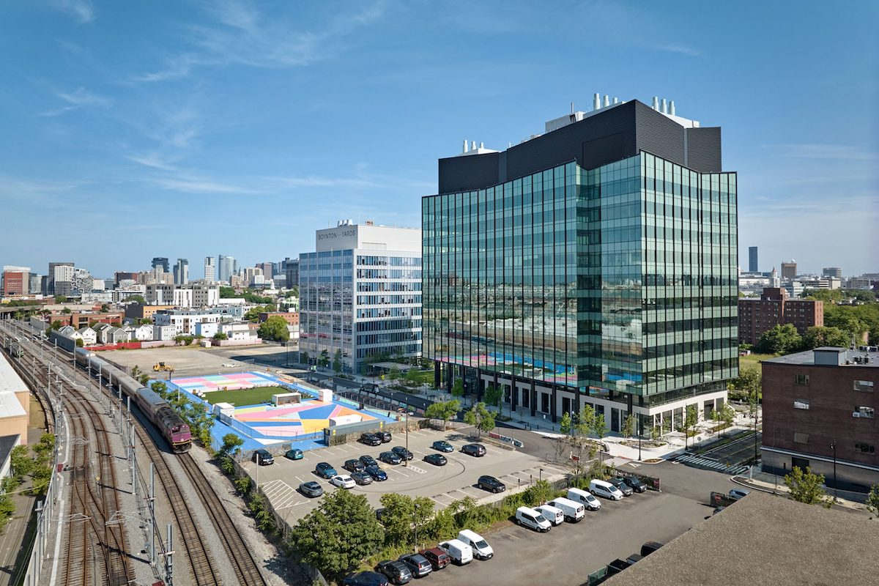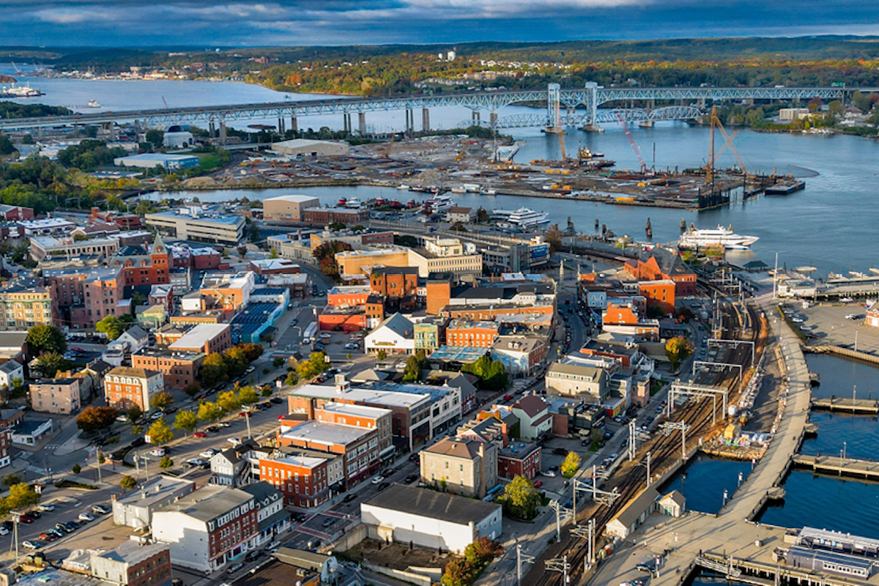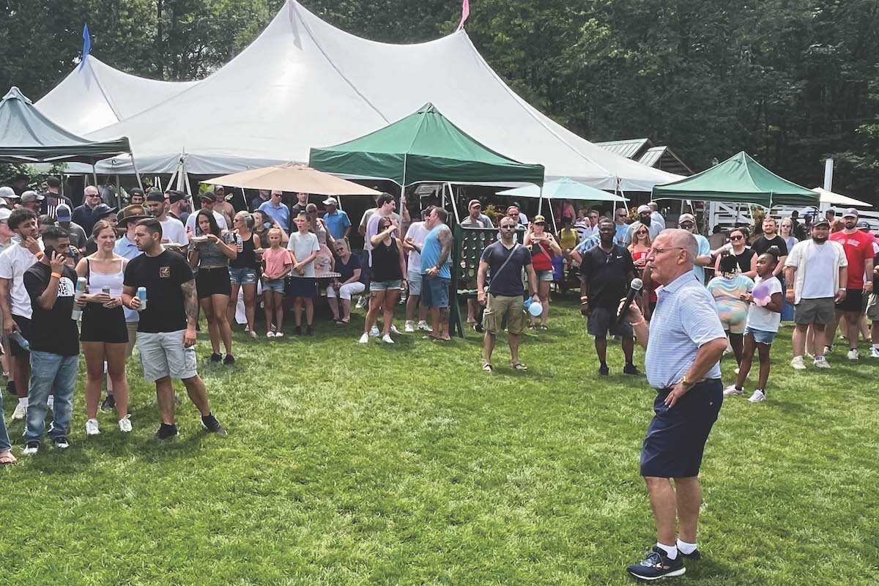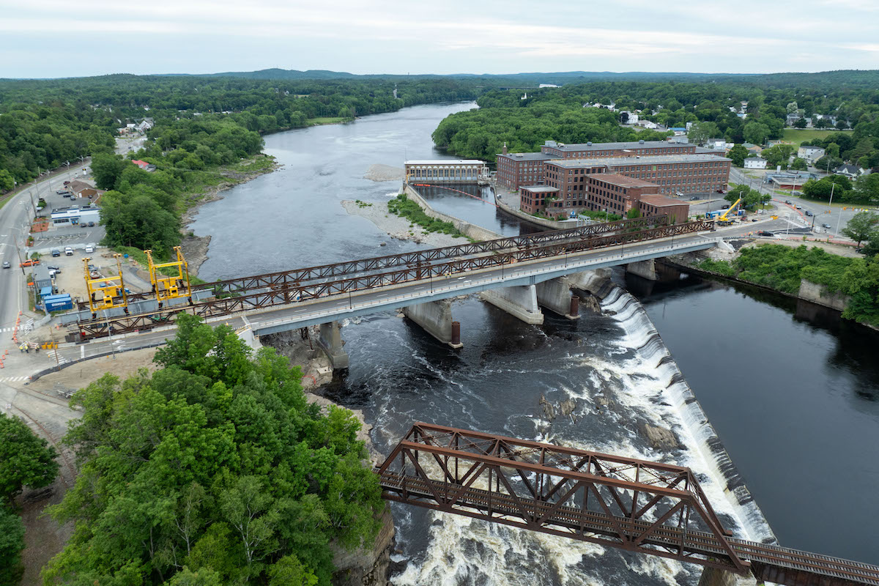ANDOVER, MA — Gilbane Building Company, a contractor of K-12 facilities nationwide, announces the near completion and on-schedule delivery of two K-12 projects in Massachusetts. The Florence Roche Elementary School in Groton and West Elementary School in Andover recently opened on time. Both schools have been constructed on active campuses with minimal impact on existing school operations.
“Gilbane is delighted to deliver these schools to the Groton and Andover communities to support the academic success of students,” said Justin MacEachern, Business Leader for Gilbane in Massachusetts. “These new facilities offer premier 21st century learning environments for some of our state’s youngest learners, featuring sustainability components that the districts can truly be proud of. I’m thankful to our team for their dedication and hard work in ensuring on-time openings for these valued communities.”
Totaling 190,000 square feet, Phase I of West Elementary School is the largest construction project undertaken by the Town of Andover to date and provides an inclusive, flexible, and adaptable learning environment for its students. Classrooms are grouped by grade level in separate wings centered around a neighborhood of learning commons. Along with the elementary school students, a separate onsite building accommodates Shawsheen preschool students. The second phase of the West Elementary School project will see new athletic fields delivered in 2025.
Gilbane has successfully delivered the first two phases of the Florence Roche Elementary School project ahead of schedule, including a new 110,000-square-foot elementary school building and the new track and athletic field. The collaborative effort by the project team, working alongside the Town of Groton, Groton-Dunstable School District, Leftfield Project Management, and Studio G Architects, has already had a significant impact on the students’ academic experience.
When fully turned over to the district, the school will consist of 645 students from kindergarten through grade four. The new building features a two-story design that organizes grade-level learning neighborhoods into two academic wings with shared project areas, dedicated special education rooms, and support spaces. Other shared learning spaces include a media center, an outdoor learning lab, a STEM lab with an outdoor patio for student projects, and music and art classrooms.













