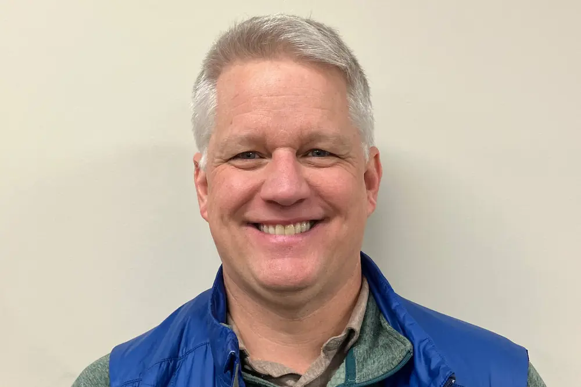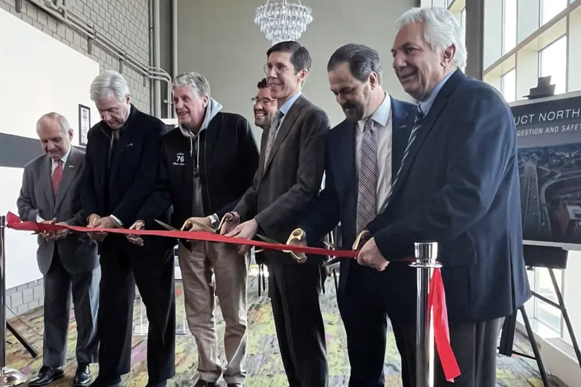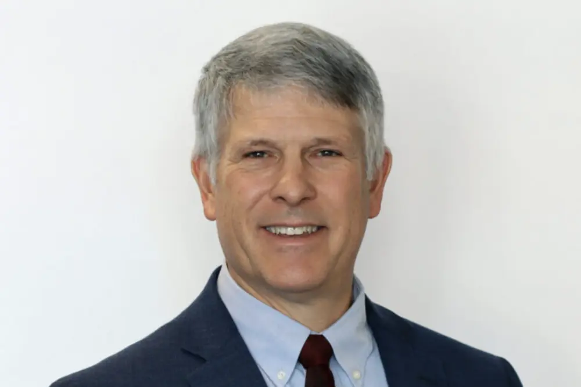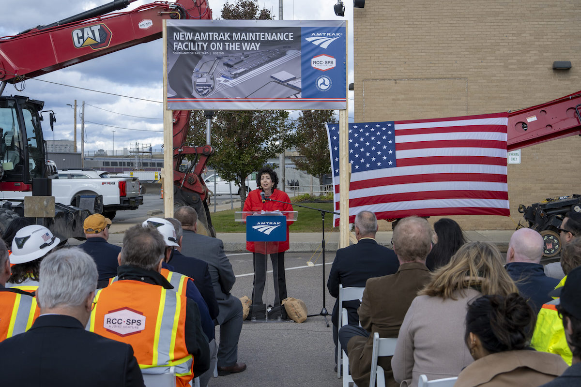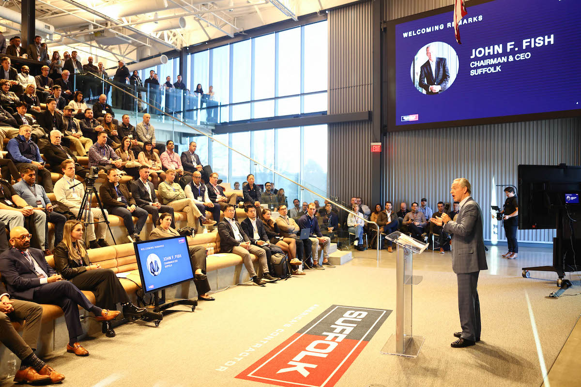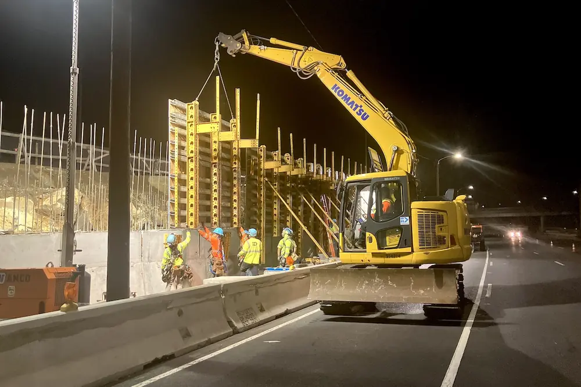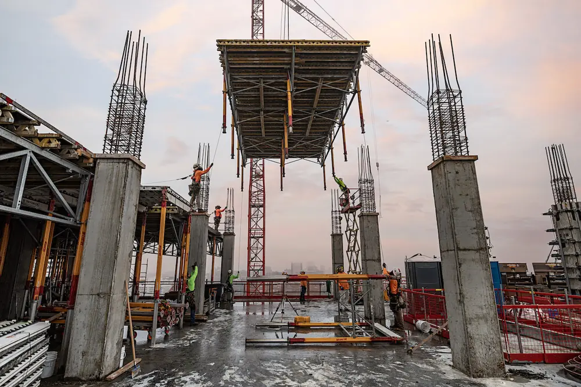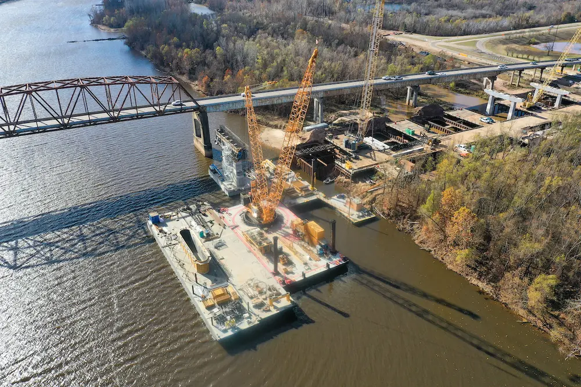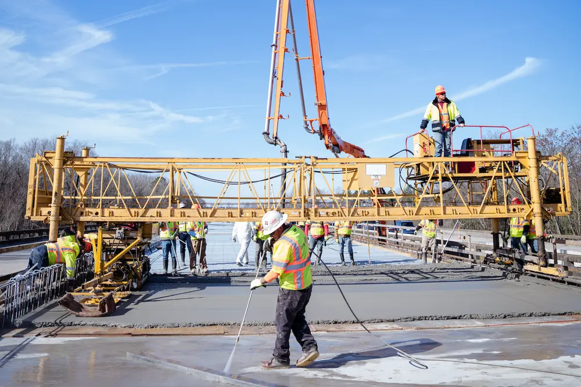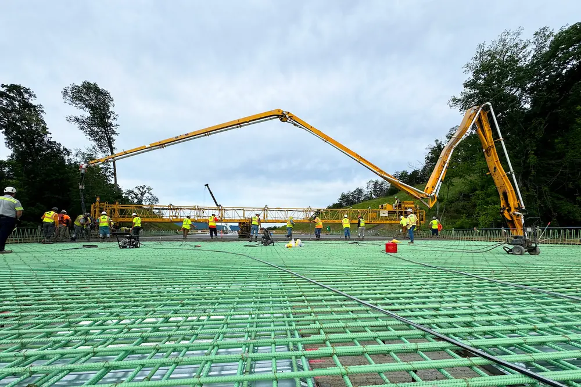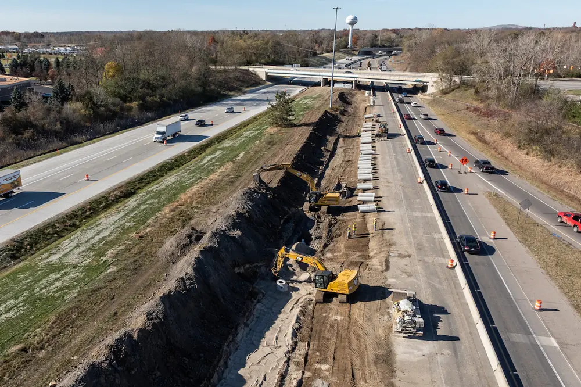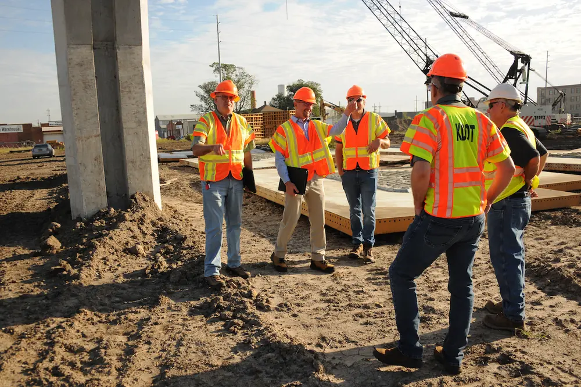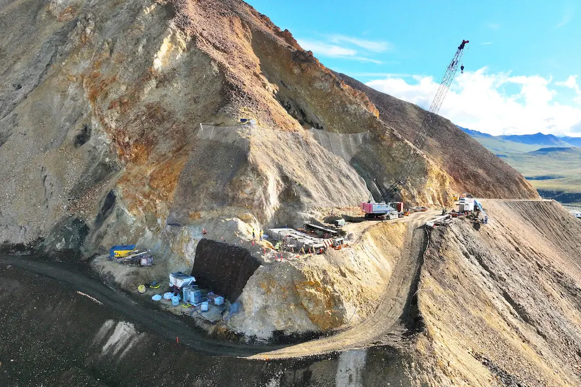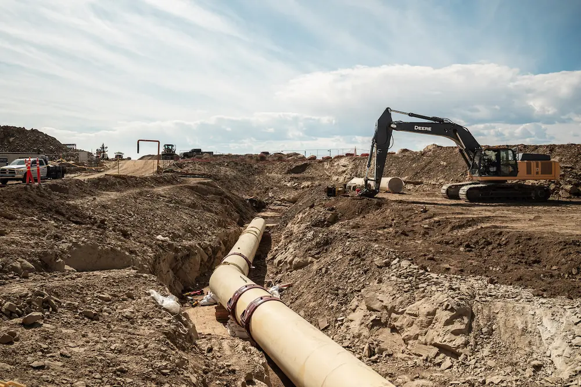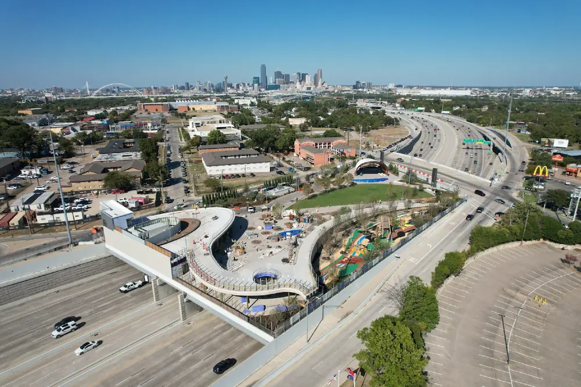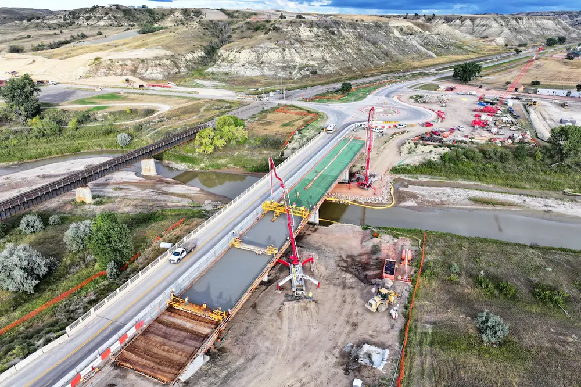BOSTON, MA — Skanska, a global construction and development firm, announces that its program management and consulting group, Skanska Integrated Solutions (SIS), has completed construction of the Josiah Quincy Upper School located in the Chinatown district in Boston, Massachusetts. The $223 million project was funded in partnership with the City of Boston and the Massachusetts School Building Authority (MSBA), which provided $54 million of the funding. SIS was the designated program manager for the project, overseeing and collaborating with key stakeholders from planning all the way through to completion.
"Skanska was an outstanding OPM on the Josiah Quincy Upper School project. Their team was highly professional and knowledgeable, and PFD found them to be an invaluable resource to our team,” said Rohn MacNulty, Deputy Director Public Facilities Department (PFD), City of Boston. “The city highly recommends them for OPM work in the Commonwealth."
“We’re incredibly excited to announce the completion of the Josiah Quincy Upper School building, a project whose planning began almost a decade ago,” said Susan Feddema Gleason, Program Director, SIS. “Skanska has always been at the forefront of creating vibrant learning environments, and this project is a testament to our firm’s ability to help produce state-of-the-art educational facilities that promote enhanced learning experiences for students.”
Totaling 178,000 square feet, the new school building features a six-story facility which accommodates 650 students in grades 6 through 12, 84 staff members, 35 educational spaces, and 29 classrooms. Facilities include an auditorium with 435 seats, a black box theater with 125 seats, a 10,000-square-foot gym, and a cafeteria with approximately 250 seats. The mechanical design of the building includes enhanced air filtration to mitigate air pollution from vehicle traffic on the adjacent Massachusetts Turnpike. The project also included outside site improvements including landscaping and repaving of the surrounding alleys, streets, sidewalks, and crosswalks.
A ribbon-cutting ceremony recently took place, and the building is now open for the 2024/2025 academic school year.
















