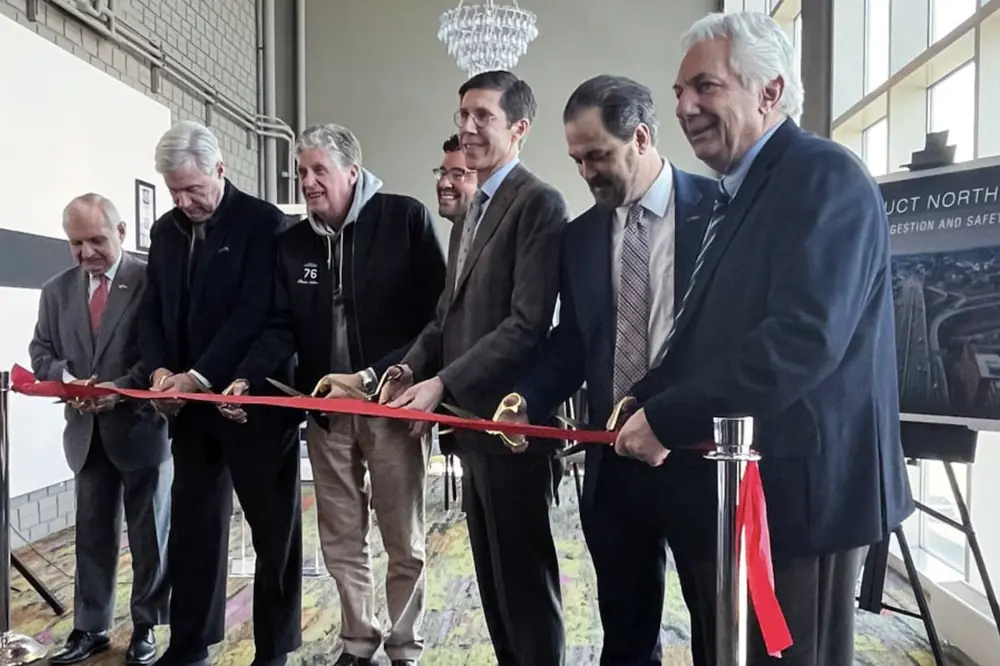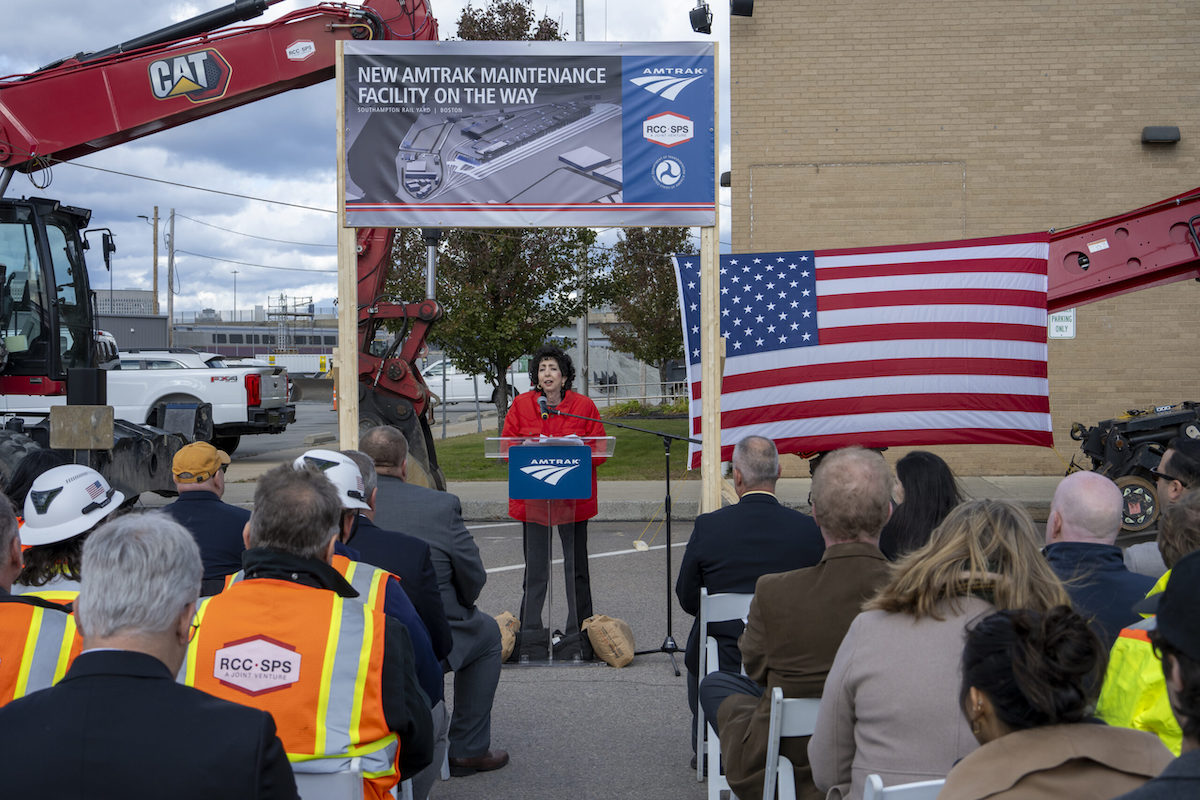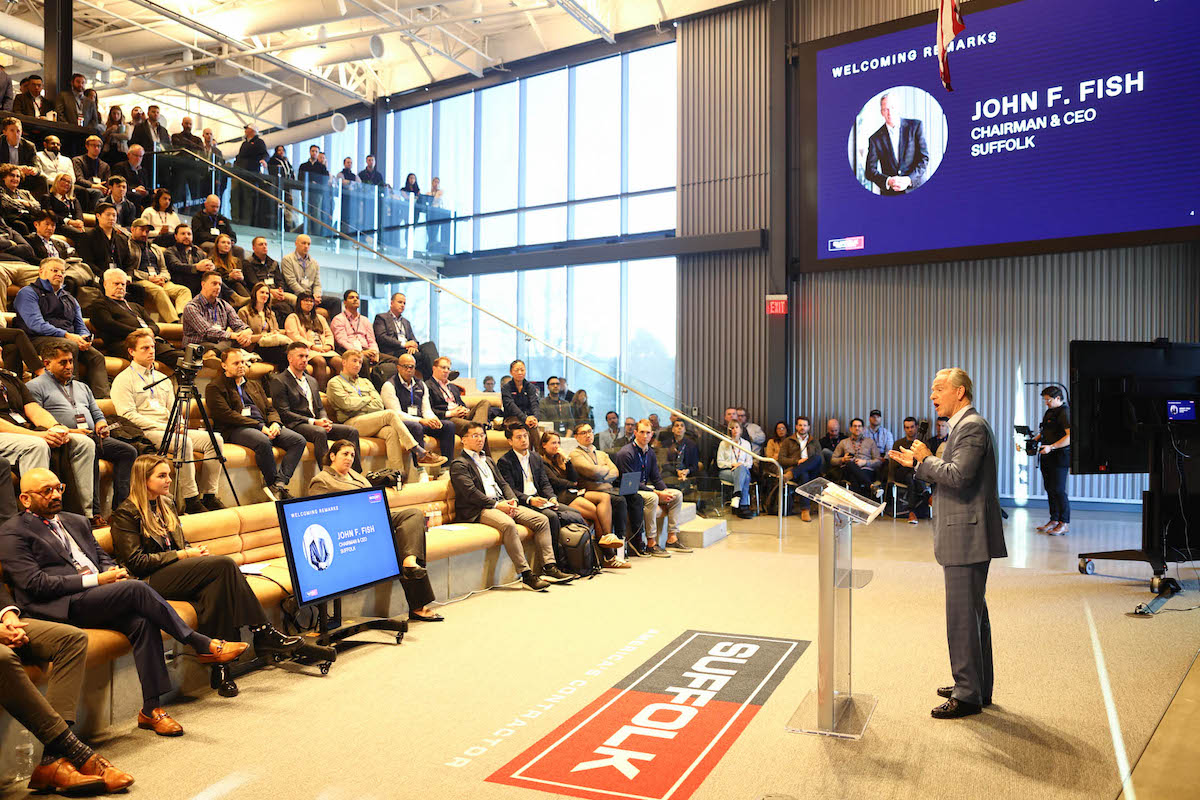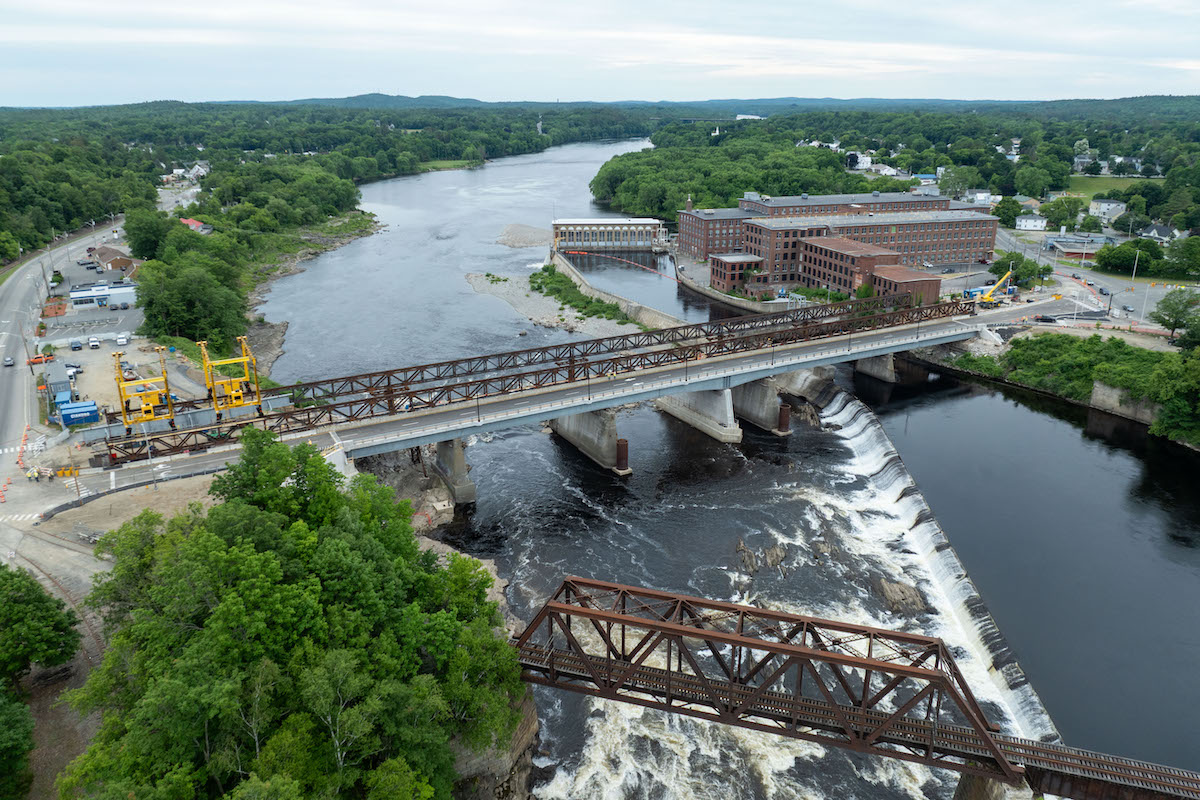The $5 billion project is situated on and adjacent to the former Bayside Expo Center. The new development has 6.1 million square feet designated for office, research and development, residential, and potentially academic uses. Plans call for nearly 2,000 residential units — 20% of which would be set aside as affordable — and 15.4 acres of public open space.
“When we embarked on the master plan for Dorchester Bay City, our team was determined to turn this asphalt parking lot into a unique waterfront destination,” said Tamara Roy, Design Principal at Stantec. “Our master plan offers a blueprint for a vibrant, resilient neighborhood but will also give architects of future buildings the freedom and flexibility to create a richly textured pedestrian experience.”
The master plan outlines building sustainability strategies through high-performance envelopes, sun shading, efficient window-to-wall ratios, recycled materials, and solar energy or green roofs. All residential buildings will target LEED Gold, while 25% of commercial buildings will target LEED Platinum. Passive House standards will also be incorporated throughout.
The project is led by real estate development firm Accordia Partners, and the team includes OLIN for landscape architecture and VHB for resiliency engineering. Groundbreaking is anticipated by summer 2024, pending further approvals from state agencies.







































































