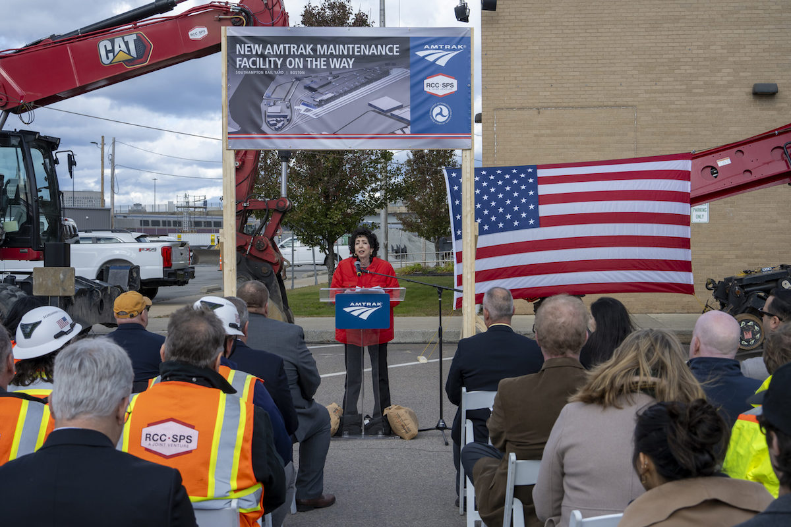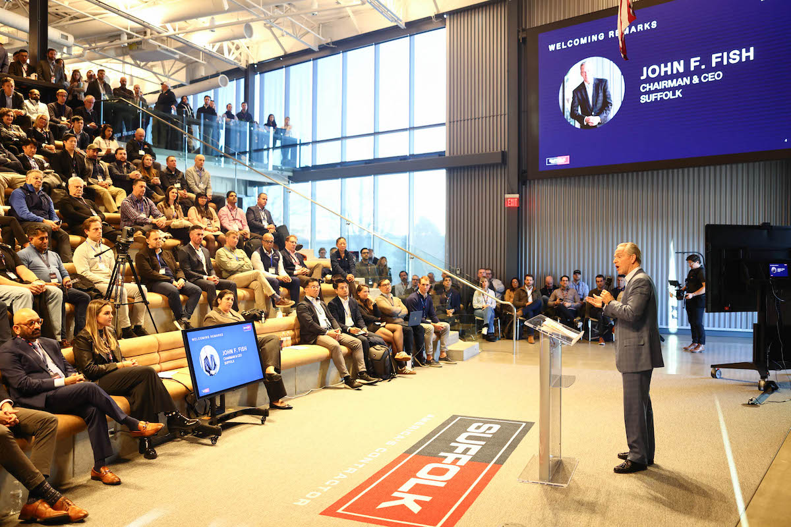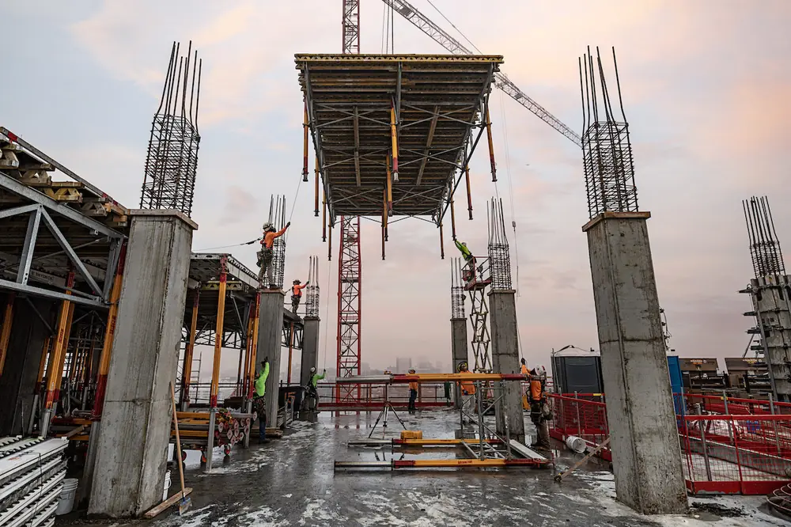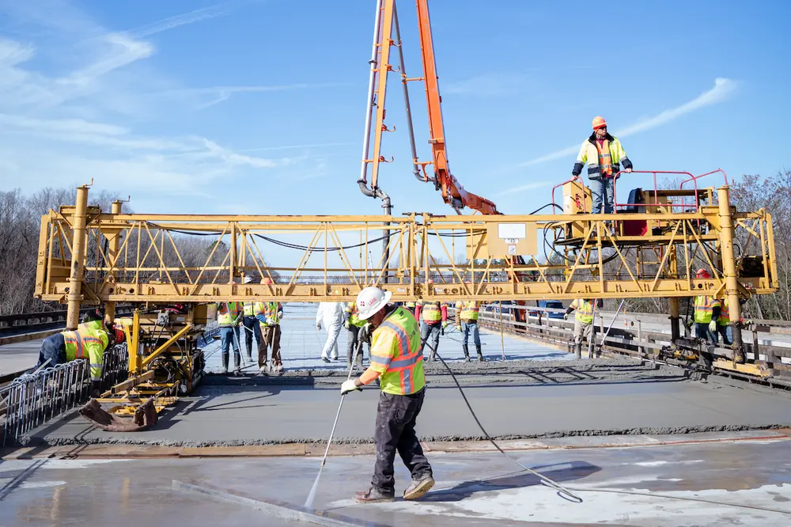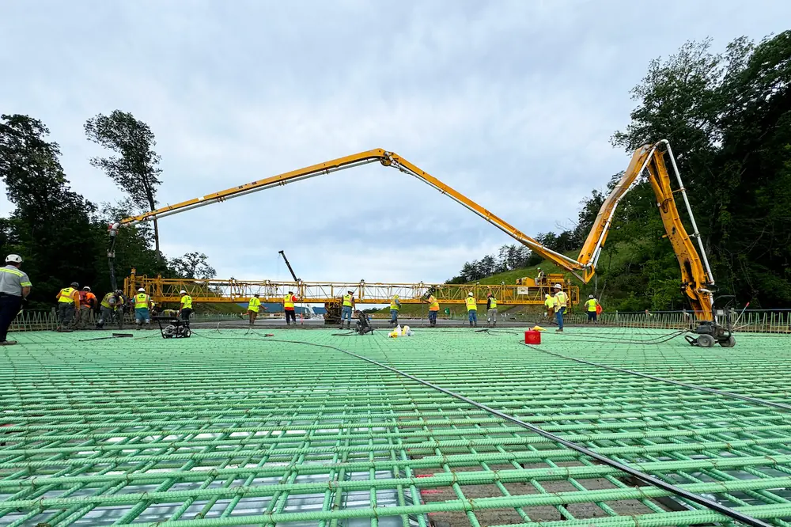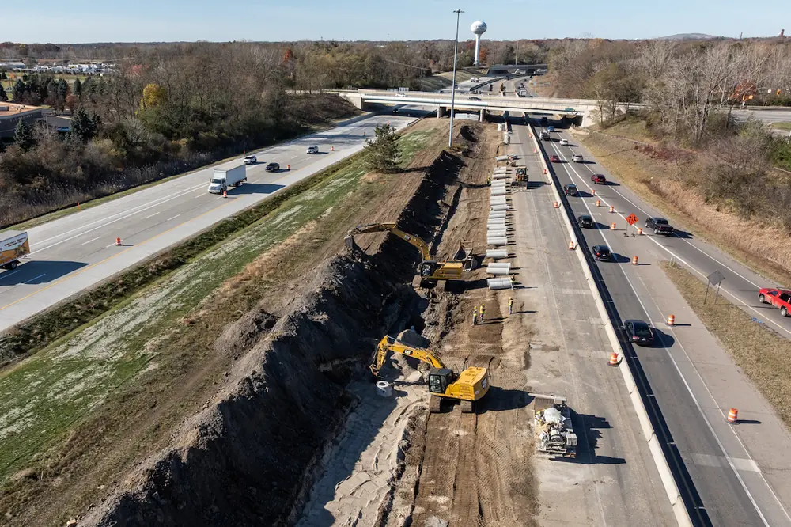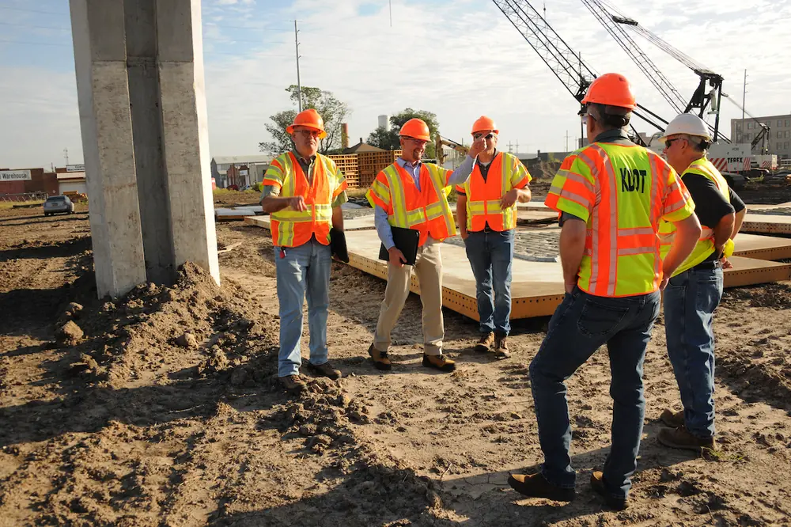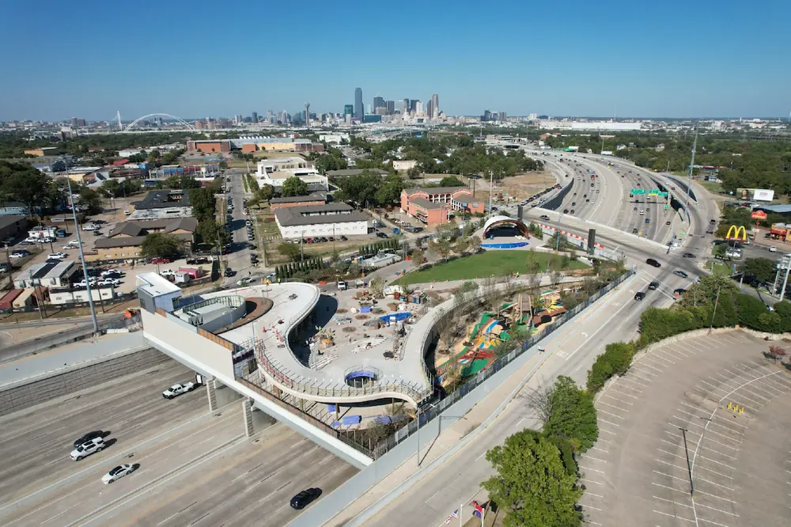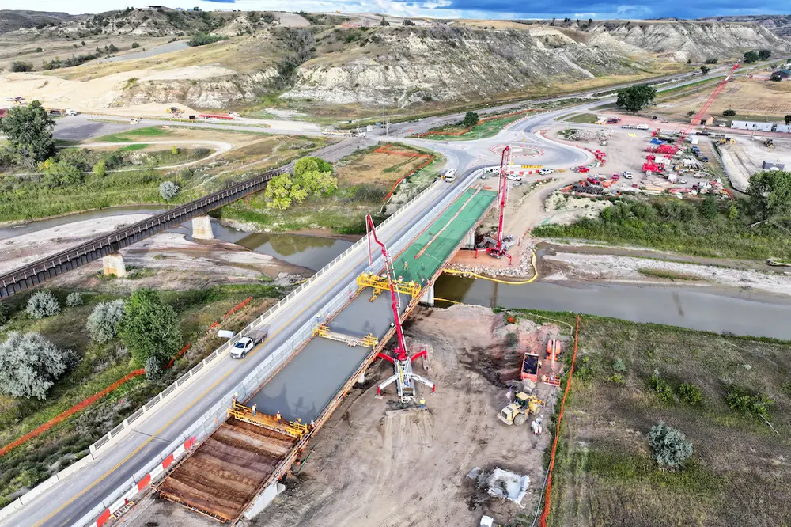Utilizing Integrated Project Delivery (IPD) — an effective and highly collaborative approach to the preconstruction, design, and building process — and tapping into decades of experience building complex higher education projects, the Shawmut team is delivering a 94,000-square-foot building that will become a technologically sophisticated, highly flexible structure.
At the core of this project is the building’s dense structural steel package. In total, the Shawmut team is installing more than 4.2 million pounds of steel and utilizing 15,000 pounds of welding wire to create the bones of the superstructure. To enable the future main performance hall’s ultra-adaptable flexibility, the team also installed moving gantries — a system of large, heavyweight steel frames hung from roof trusses and running along a rail system — during the erection of the steel and framing.
The gantries will fly over the main performance hall to align and configure the space into any of five vastly diverse stage and audience configurations. Featuring components such as seating gantries, acoustic curtains, reflector panels, and lighting bridges — all that can be shifted, hidden, and stretched — the installation of the system required extensive preplanning, with the Shawmut team leveraging Lean Construction techniques to optimize efficiencies throughout.























