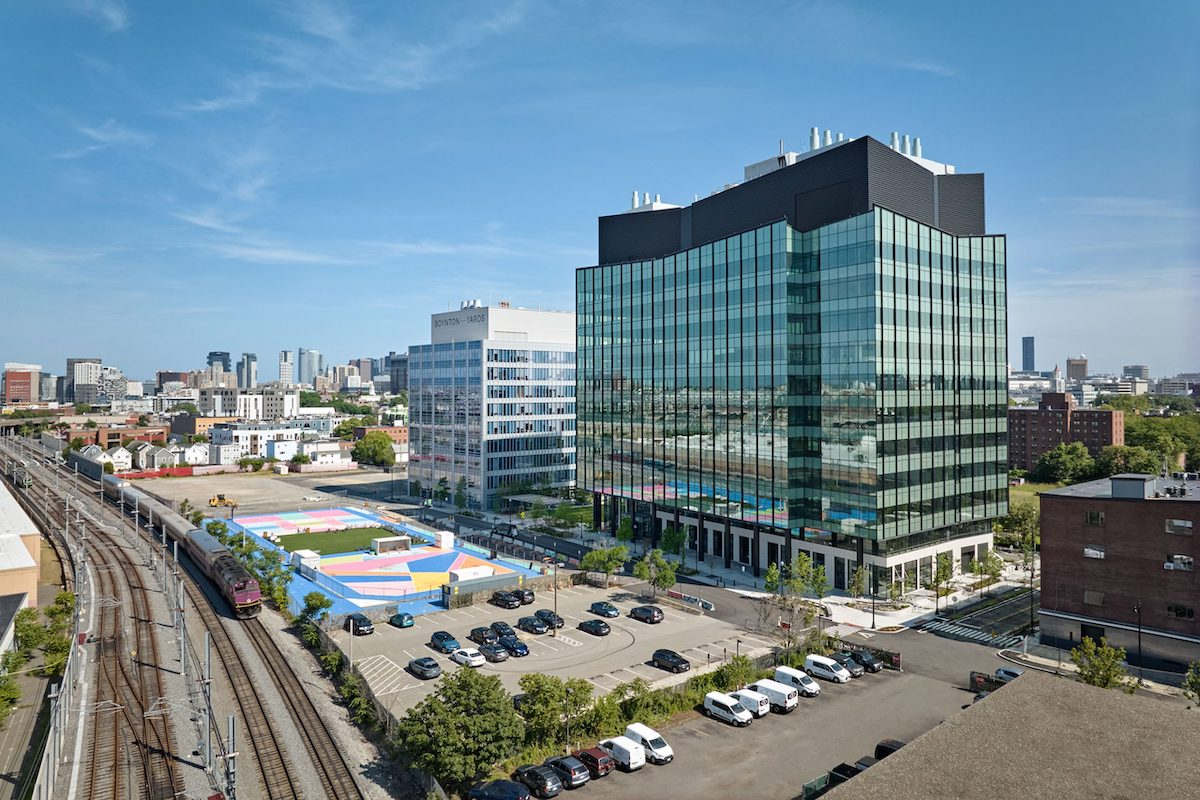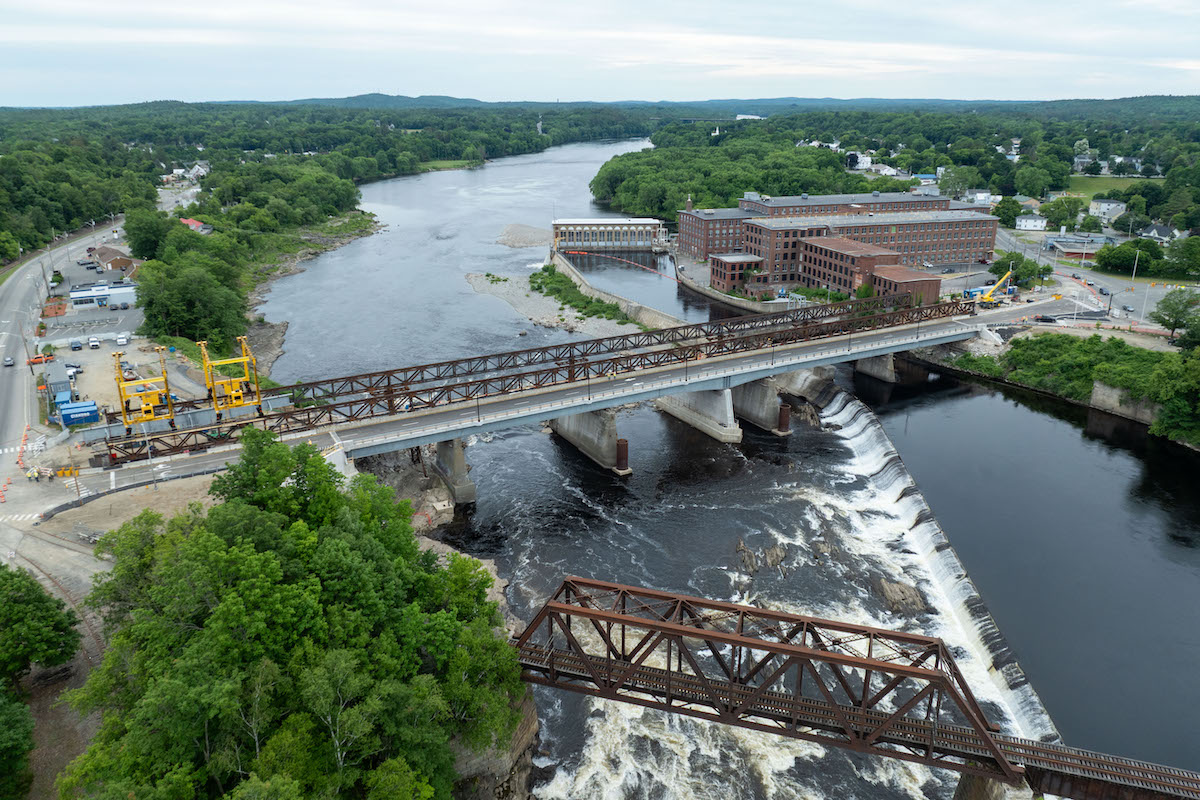Designed by JCJ, the new 215,000-square-foot school will be built on the existing 24-acre site in multiple phases over a 41-month schedule to accommodate existing operations. Building features include a new classroom/lab space, field house, theory rooms, new athletic fields, a gymnasium to accommodate the entire student body, and a fitness center.
Bullard-Havens Technical High School is designed to be one of the most energy-efficient technical high schools in the state system. Energy efficient features include a highly insulated building envelope, geothermal well field with ground water source heat pumps, energy recovery ventilation, and a solar installation. The new building will serve approximately 900 students in grades 9 through 12 and accommodate 13 separate shop programs.
“We’re so excited to have reached this milestone and mark the official groundbreaking of the new Bullard Havens Technical High School,” said John Hawley, Vice President and Business Unit Leader for Gilbane in Connecticut. “Our experience as a leading builder of K-12 facilities throughout the state, coupled with our ‘student and community first’ mindset, empowers us to deliver a new high school that citizens of Bridgeport and surrounding communities can truly be proud of.”
The school will be constructed adjacent to the existing high school, which will remain fully operational and accessible by vehicles and pedestrians during construction. Upon occupancy of the new high school, the existing vacated school facility will be demolished to allow for development of new driveways, parking areas, and landscaped areas. The new high school is set for completion in 2027.




































































