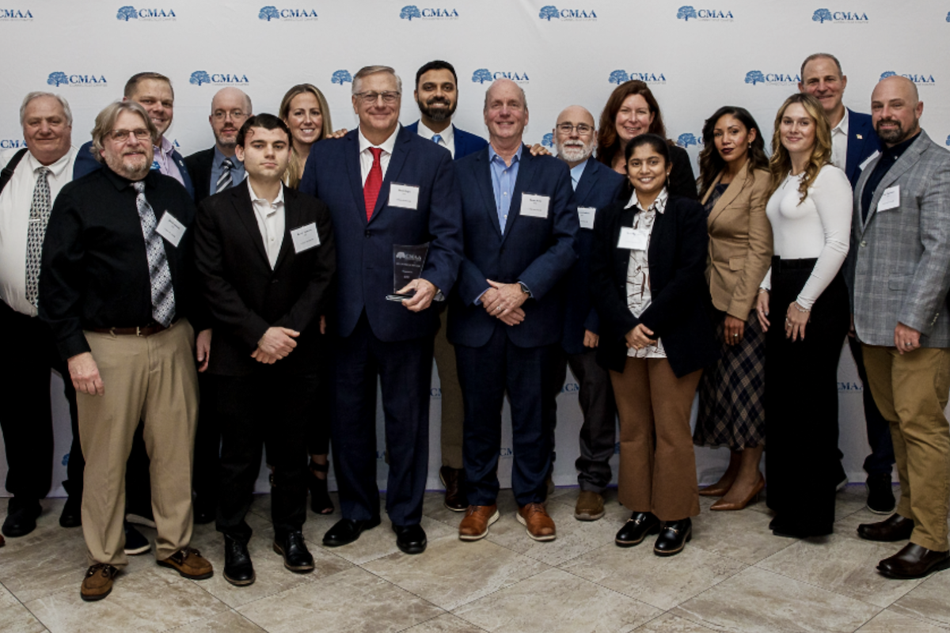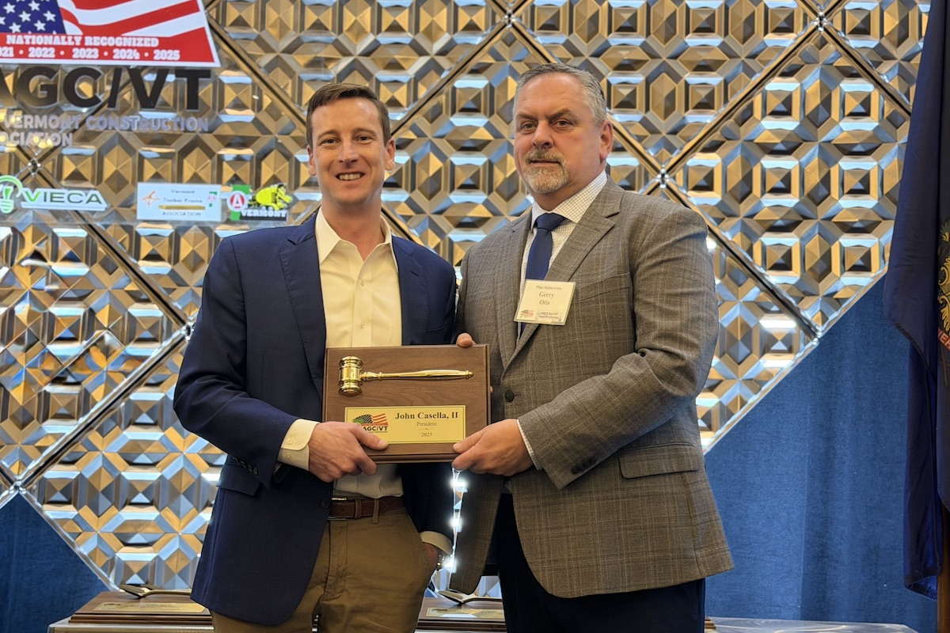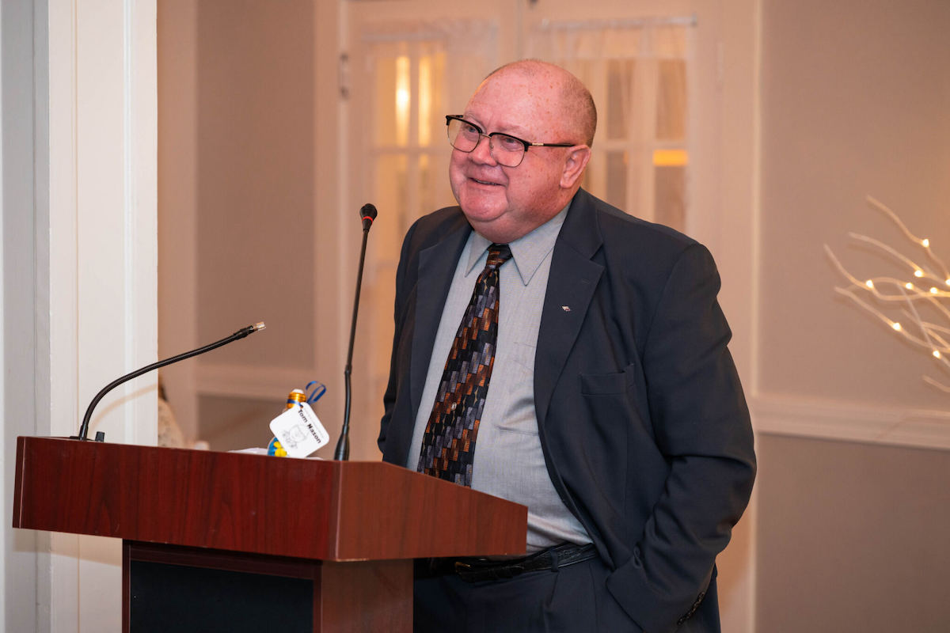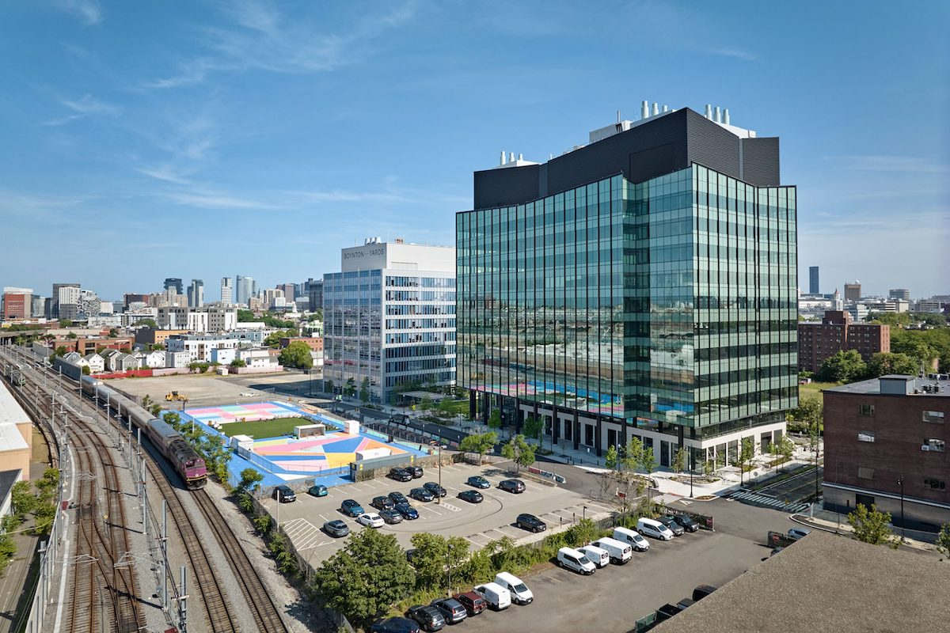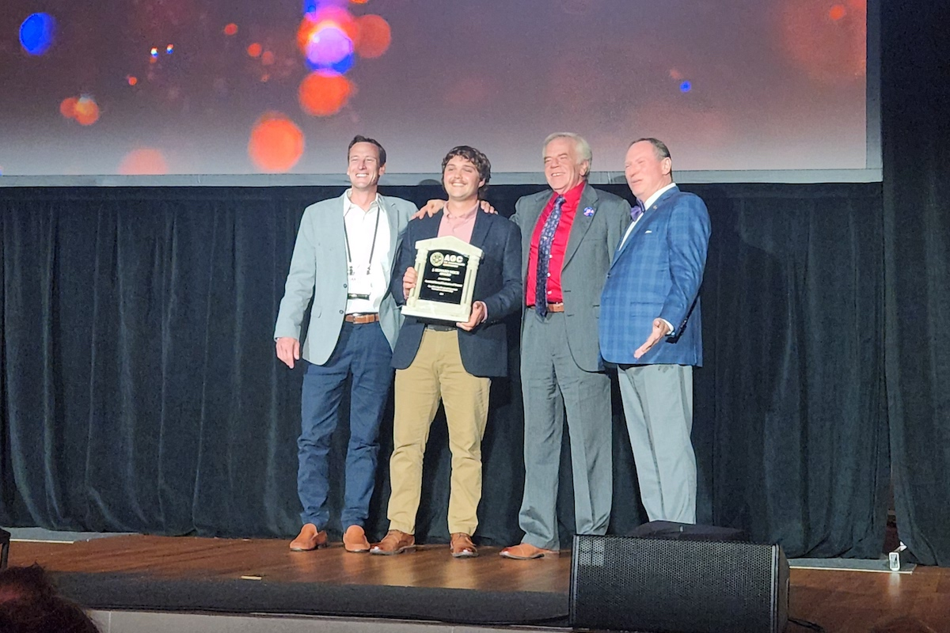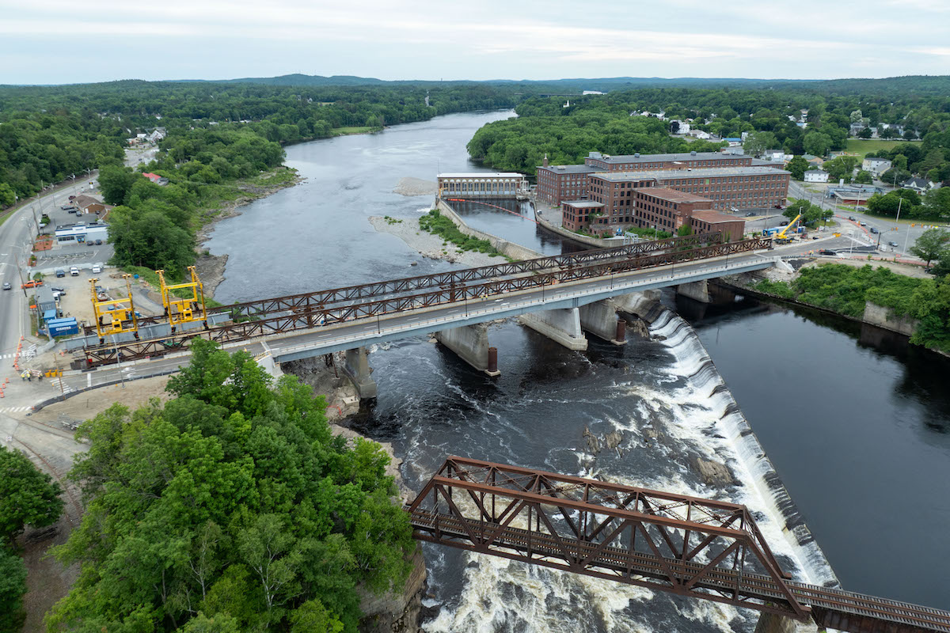Located on the corner of Wintergreen and Farnham Avenues, the four-story, 60,000-square-foot building, designed by Sasaki in collaboration with Oak Park Architects, will provide a launching pad for expanding the school’s offerings and developing new partnerships with the business community. With solar panels generating 90 percent of the building’s needs, supplemented by a below-ground geothermal field, the net-zero building will produce enough renewable energy to meet its own annual energy consumption requirements.
“Southern Connecticut State University’s new School of Business building represents a shared investment in education, innovation, and environmental stewardship,” said Ron Simoneau, Executive Vice President of Education at Shawmut. “Beyond paving the way for a more sustainable future, this building serves as a dynamic hub for educating the leaders of tomorrow, positioning the university at the forefront of academic and environmental leadership.”
Inside, the building features nine general classrooms, as well as several specialized classrooms and lecture halls, including a 1,500-square-foot community room with seating for 100 people; 1,200-square-foot classroom and administrative suite designated for the MBA program; 1,200-square-foot space designed for financial market and data analytics; 100-seat, multi-purpose auditorium with tiered seating; 60-student case study classrooms with tiered seating; behavioral lab area with an observation room; 30-student learning labs; and two exterior plazas for students and community events.
In keeping with the state’s commitment to sustainability, the new building includes 52 geothermal wells that provide heating and cooling. The building is 100 percent electric and does not include any equipment that utilizes petroleum-based fuels. Offsetting the electrical loads is a dedicated solar field generating 635 kW of energy. During construction, 2,504 tons of waste was diverted from landfills.













