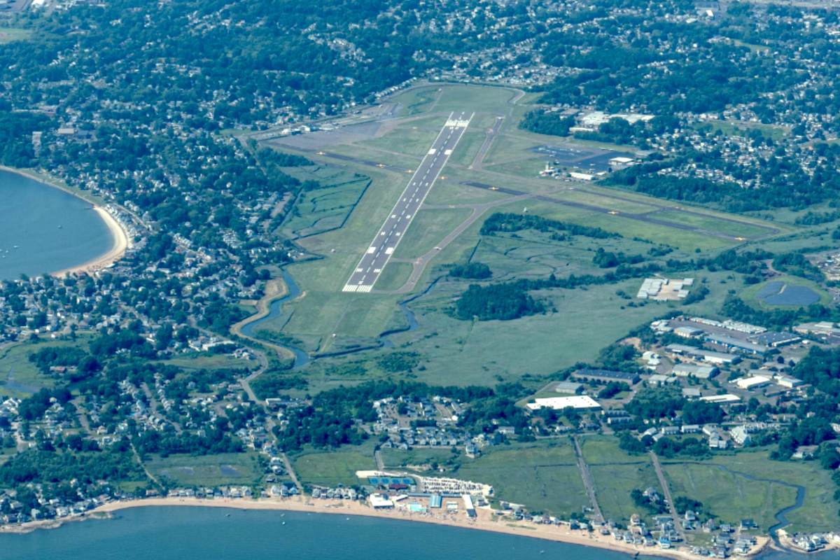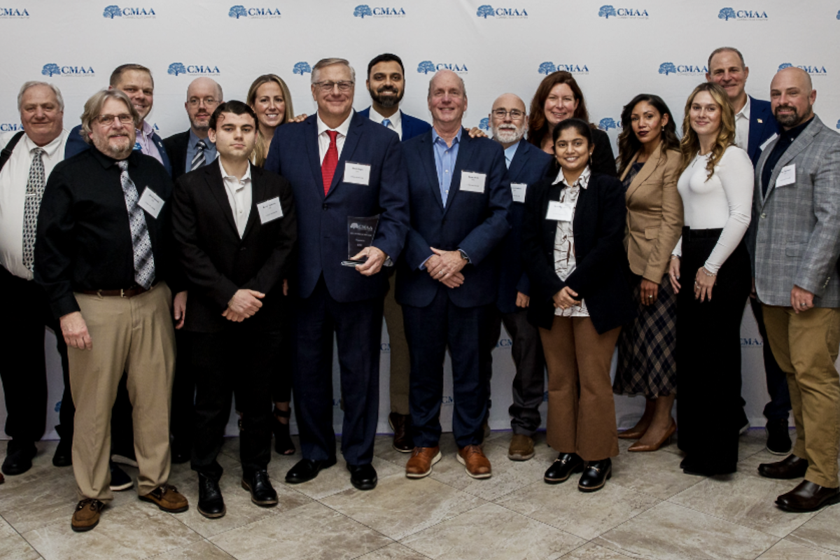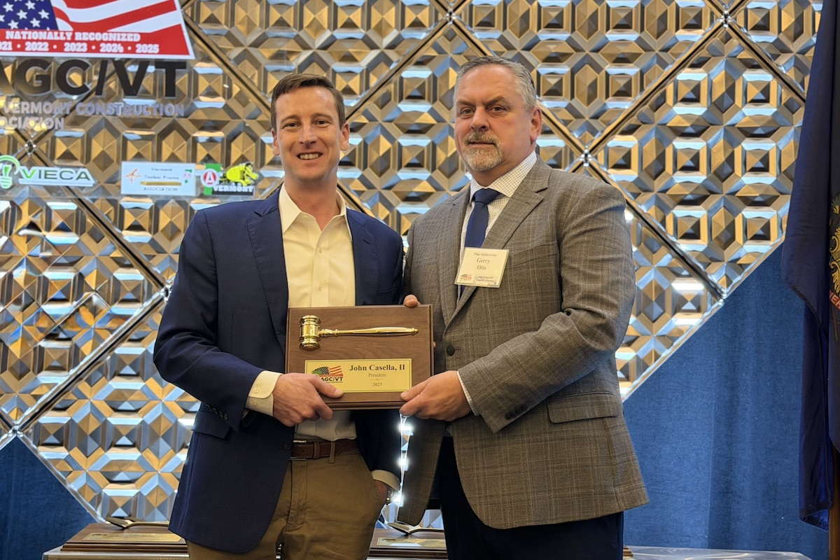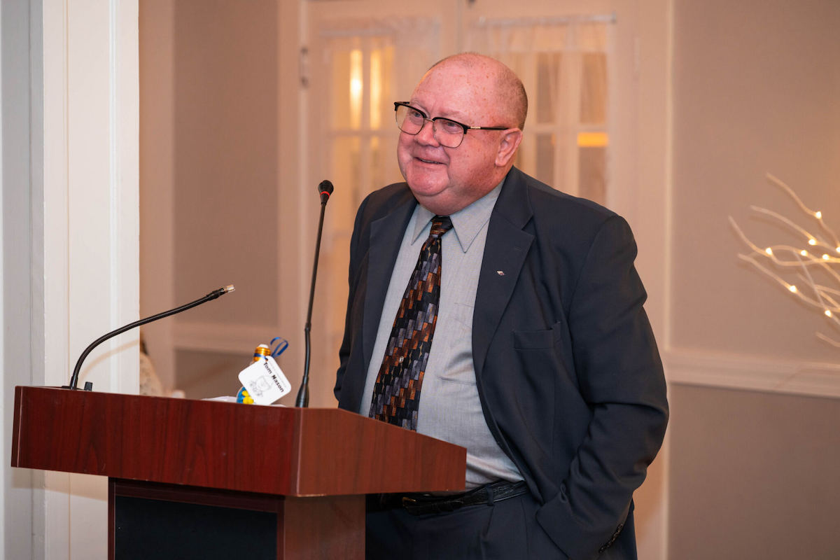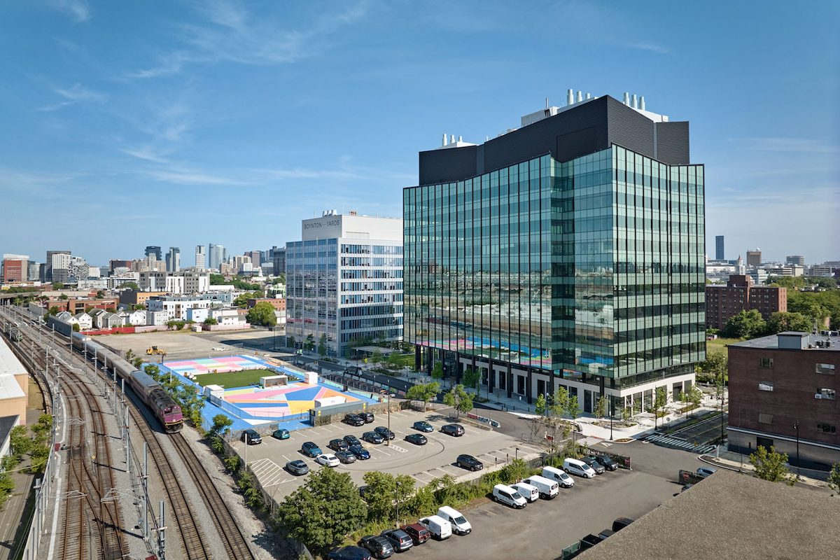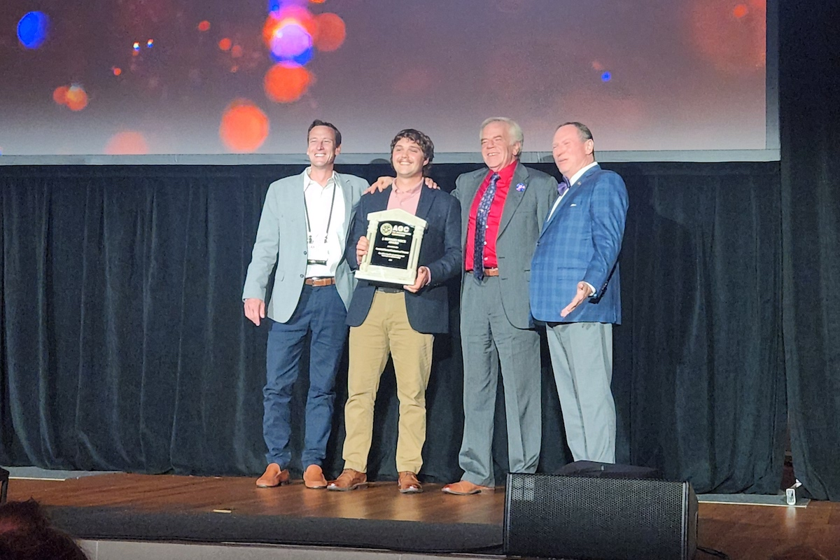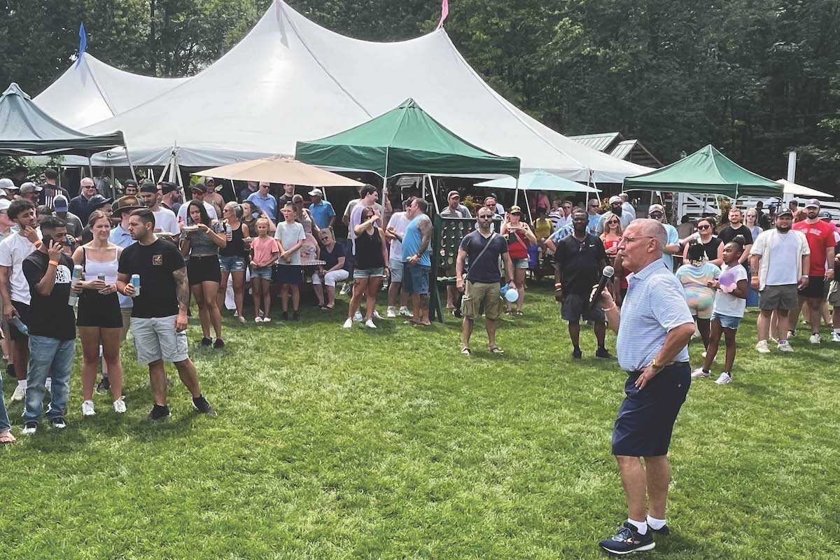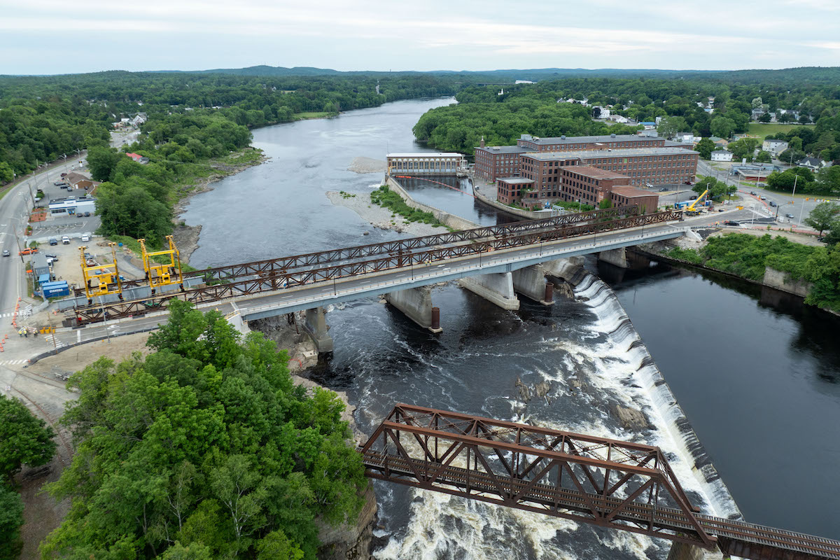TRIA to Design New Dementia Discovery Center for Eisai Inc.

The new facility designed by TRIA will feature an open office plan and adjacent open laboratory for Eisai’s neuroscience R&D team of over 100 employees, which is set around a central collaboration meeting space dubbed “The Brain.” The site’s open labs are designed to allow multi-disciplinary scientists (including wet-lab chemistry, biology and automation) to work together in a single, accessible and shared lab space.
Collaboration zones are intermingled to create neighborhoods throughout the office, which offers bench seating, sit-to-stand desks and personal lockers. Several huddle and conference rooms are scattered throughout the workspace, including two conference rooms with a movable wall that opens for larger gatherings. All meeting areas and tables are technology-enabled to offer flexibility and promote the impromptu sharing of ideas.
The Eisai project team includes:
• Architect: TRIA
• General Contractor: John Moriarty & Associates
• MEP/FP Engineers: AHA Consulting Engineers
• OPM: Black Diamond Real Estate Advisors
• Landlord: The Davis Companies
• Office Furniture: Office Resources and Knoll
• Lighting: Reflex Lighting












