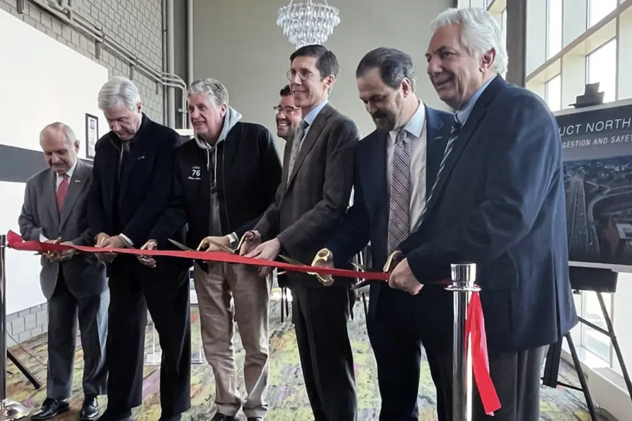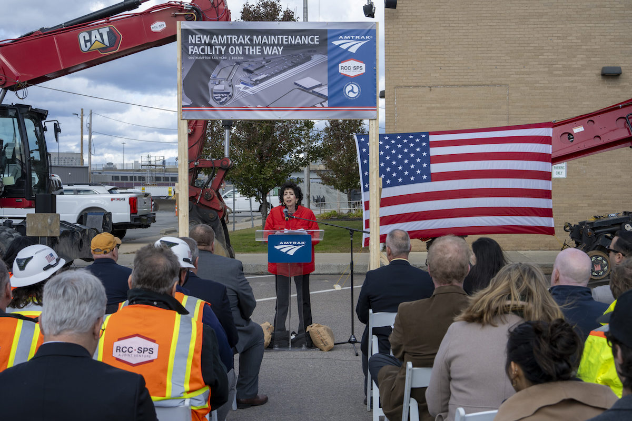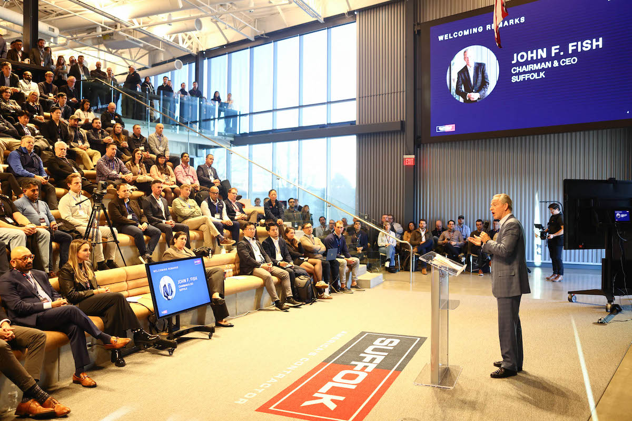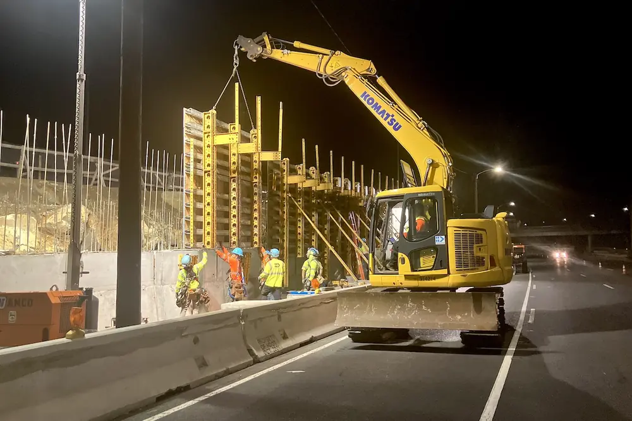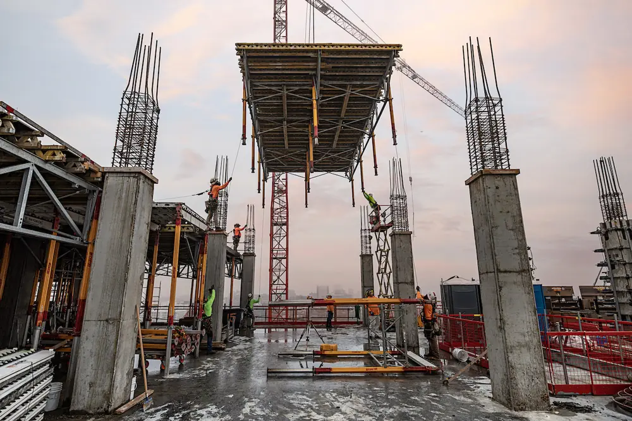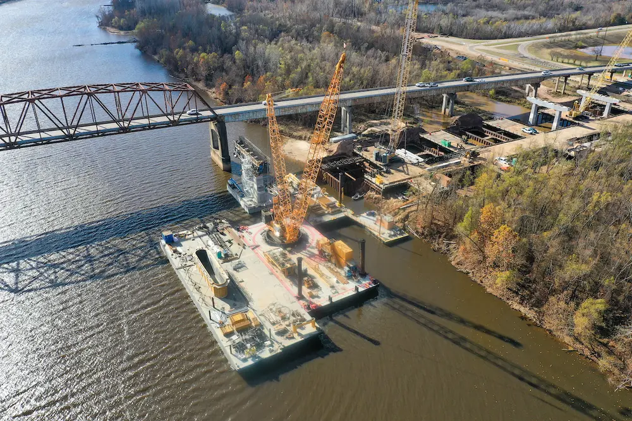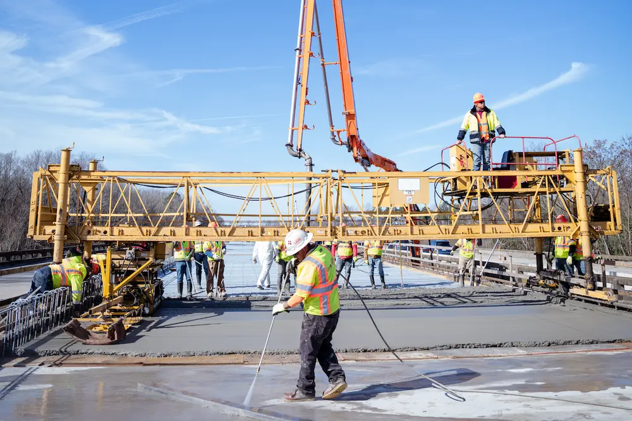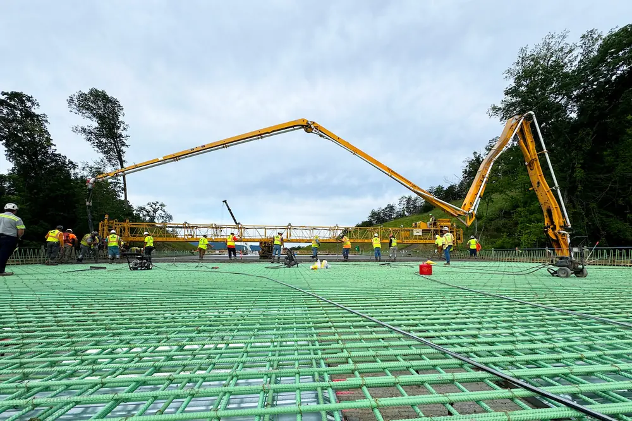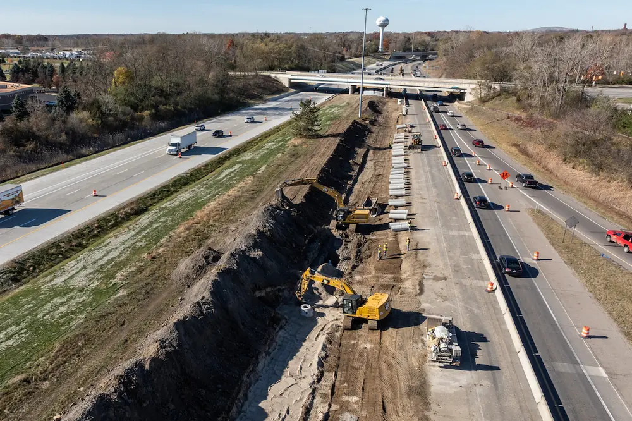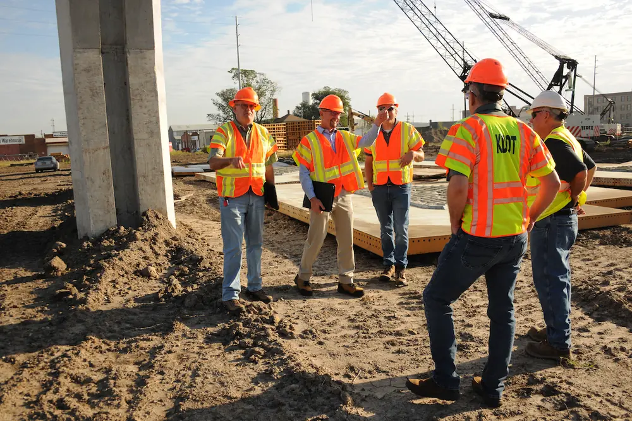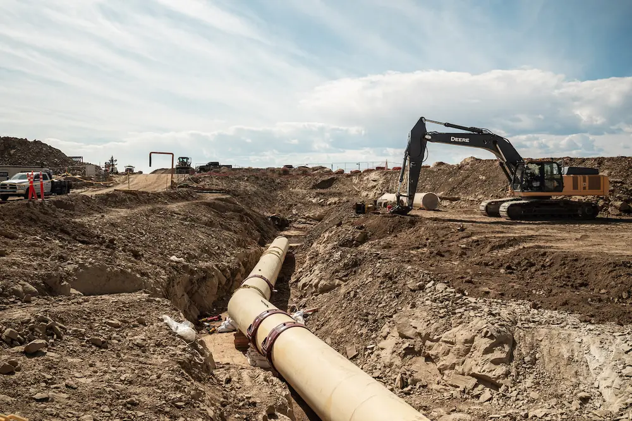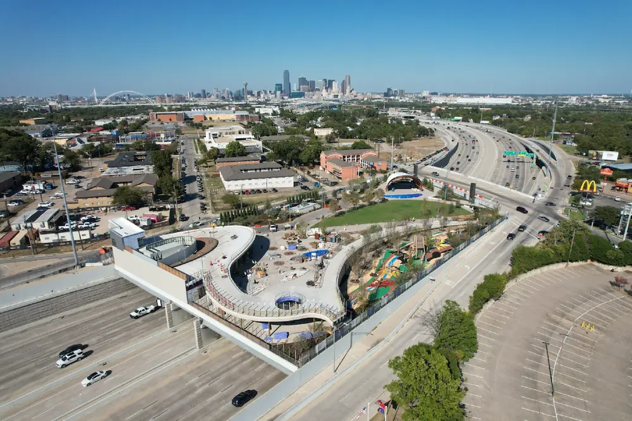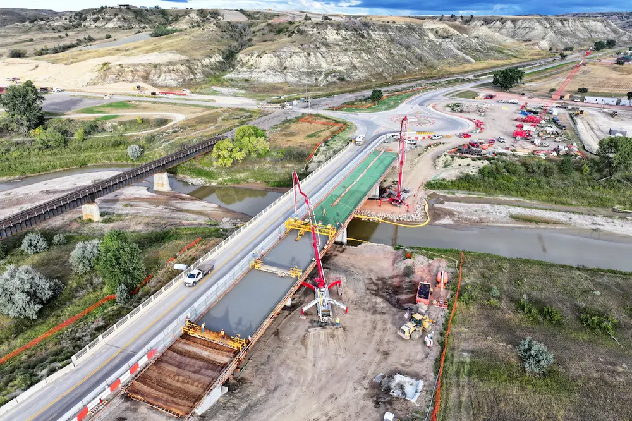Alongside Miller Dyer Spears Architects (MDS), Sasaki will contribute expertise in architecture, urban design, landscape architecture, sustainability, and community engagement to an initial feasibility study for the John Pierce School in Brookline, Massachusetts. The Town of Brookline has charged the MDS-Sasaki team with developing a program that reflects the school’s pedagogical aims and with studying a number of options for updating or replacing the school building.
“This project represents an incredible opportunity to design for the children, faculty, and staff who will continue to enjoy the Pierce school over the coming decades — at a time when educational delivery and in-person learning can be reconceived and supported by synergistic and engaging learning spaces,” said Sasaki Principal Vinicius Gorgati. “We have a real opportunity to bring a diversity of ideas, talents, and perspectives to bear in this project, and we count ourselves fortunate to have a wonderful, forward-looking client in the Pierce School and inspiring design partner in MDS.”
The original school dates from 1854, with the main building (built in the 1970s) occupying a prominent site in the heart of Brookline. The study will comprehensively consider the civic and urbanistic characteristics intrinsic to the site. In addition, it will investigate leading sustainability approaches and examine the potential for a net-zero energy school with maximum outdoor thermal comfort, and Zero Carbon to align with the Town of Brookline’s Climate Action Plan.

















