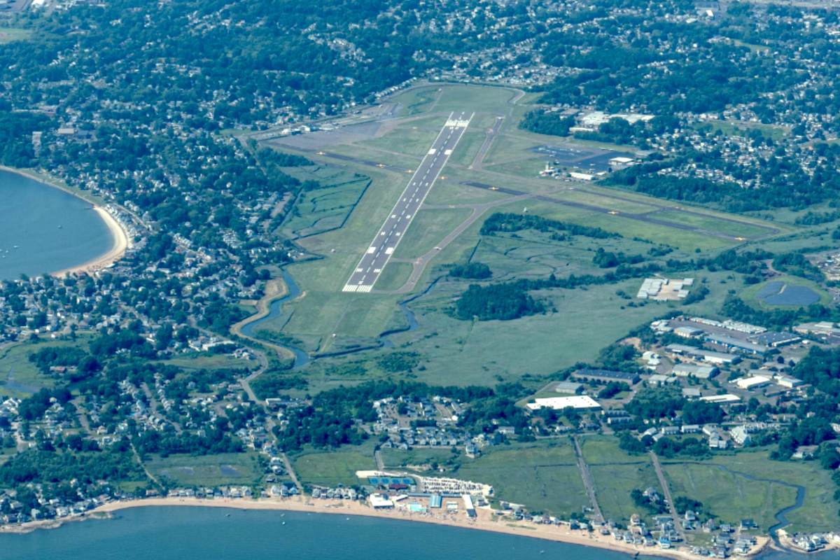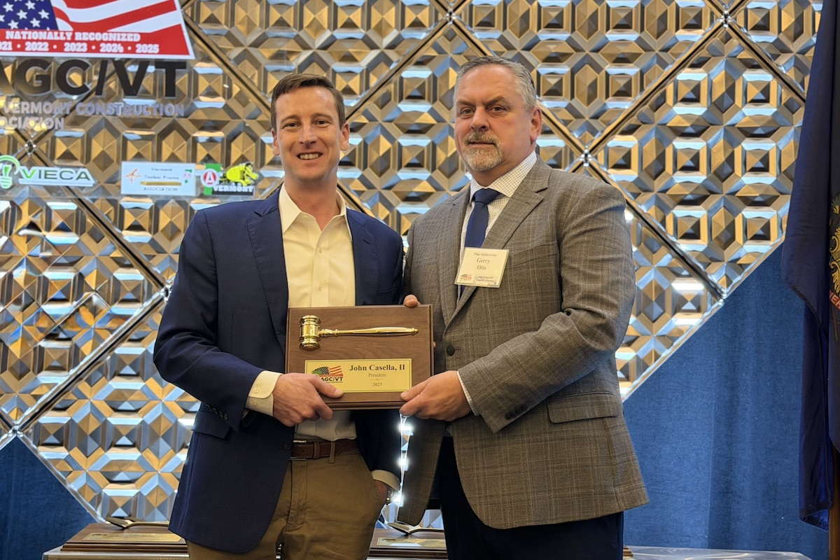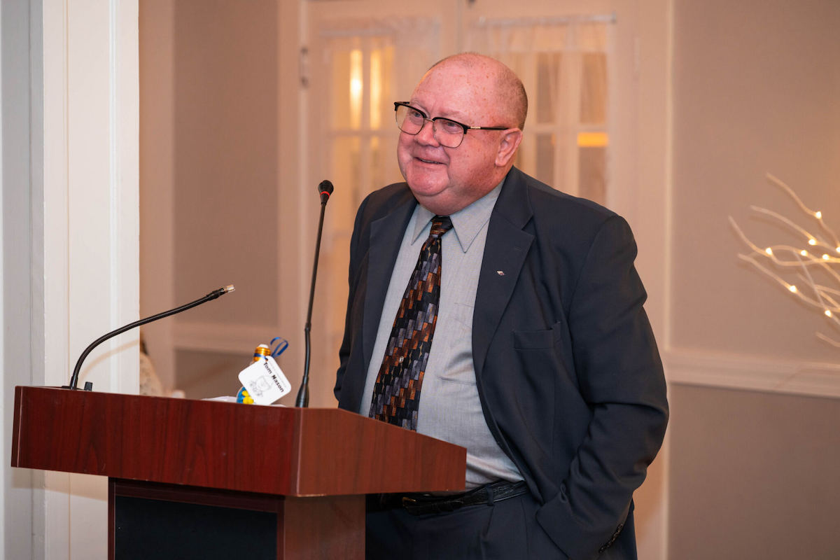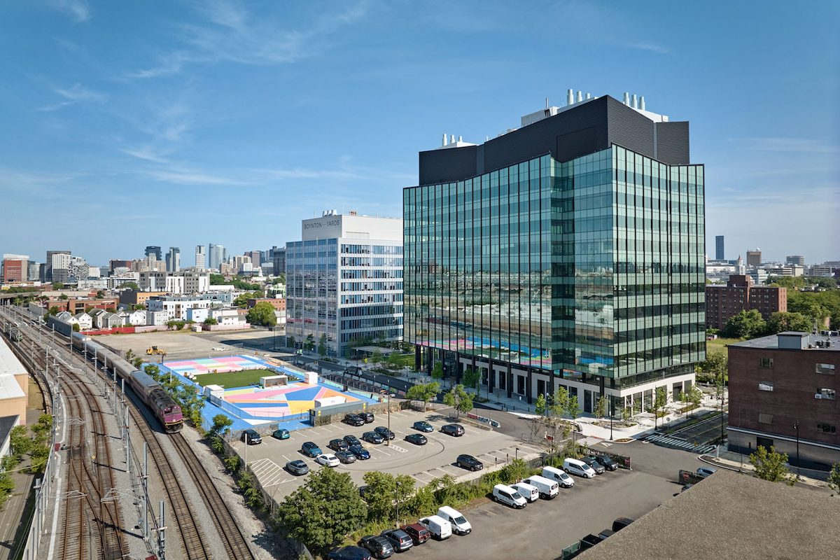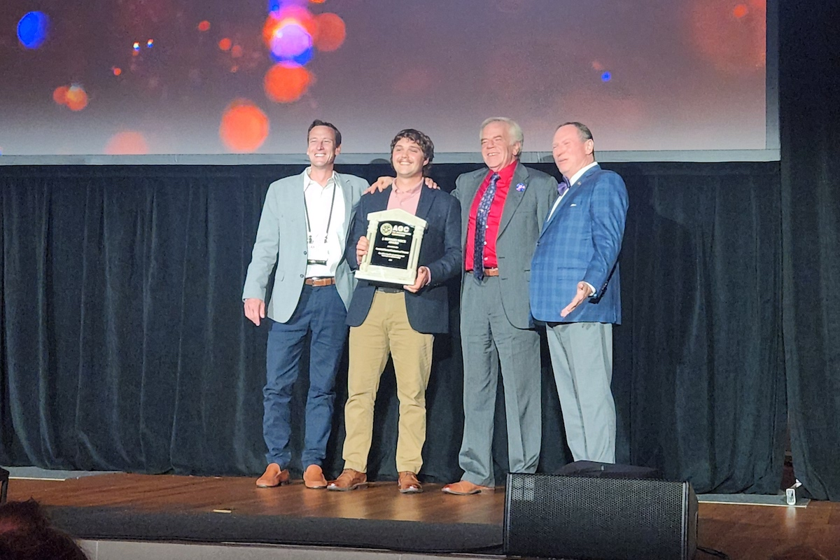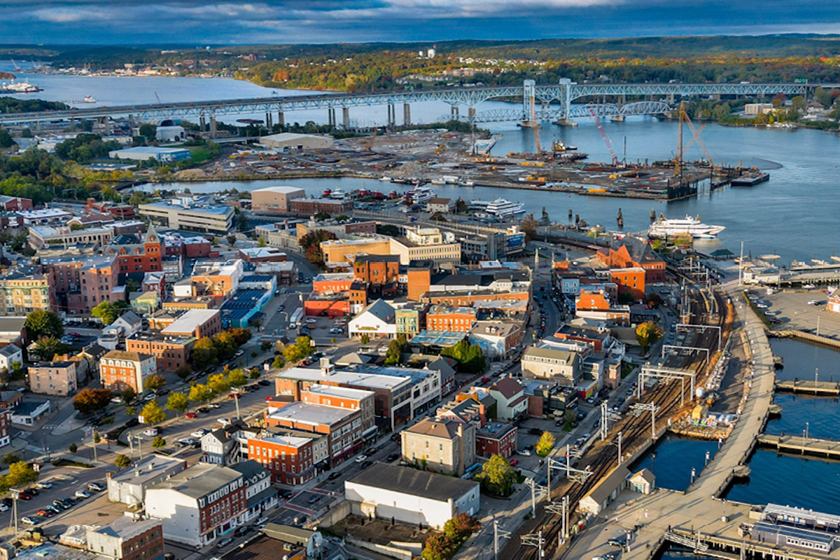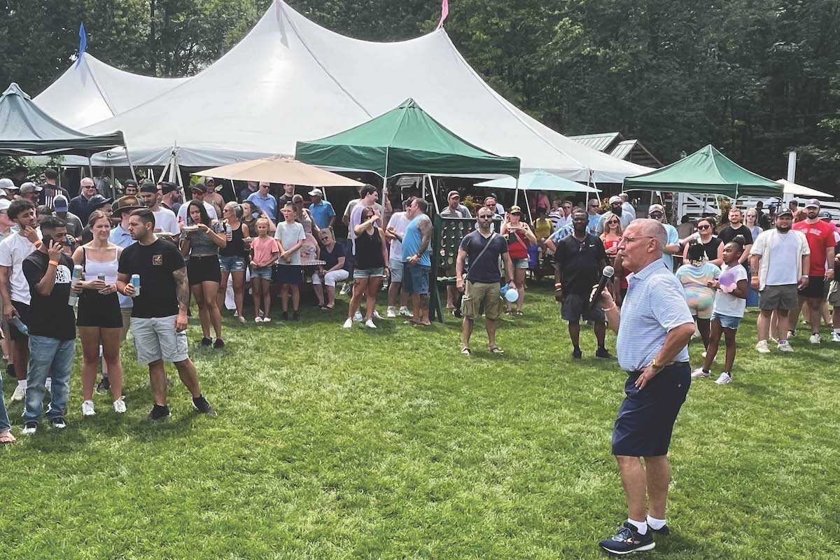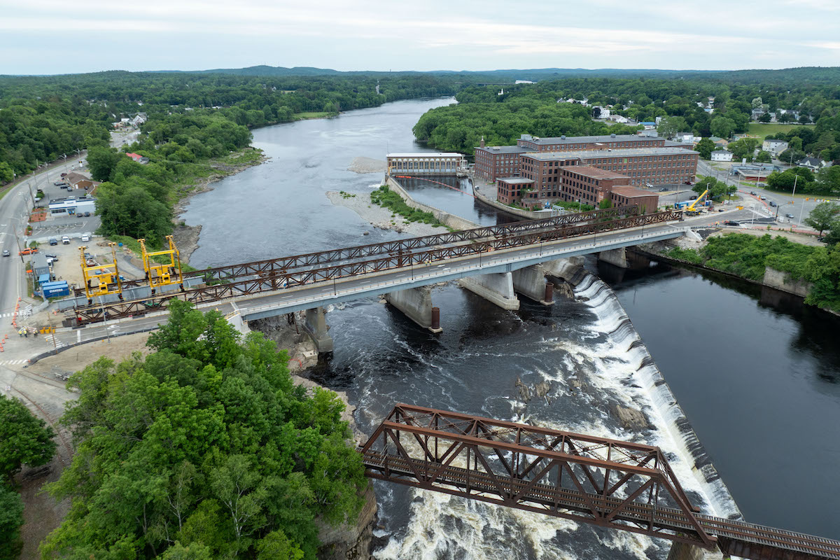Requiring minor selective site demolition, the new field house will be constructed between the existing practice soccer field location and the university’s football field. The freestanding, 45,159-gross-square-foot, three-story structure will house locker rooms, physical therapy areas, event ticketing, and mechanical space on the ground level. The club level will feature concessions and seating, while the upper level will include a press box and coaches/officials viewing area. An integrated bleacher system will overlook the football field.
“This partnership is very exciting, and we look forward to the continued expansion on campus,” said Mike Busam, Business Leader for Gilbane in Rhode Island and Bryant alum. “Our team, which includes Bryant graduates and current student interns, is set to deliver a best-in-class field house facility to support Bryant’s student-athletes as they expand their rapidly growing athletics program. We look forward to delivering for this great Rhode Island institution for years to come.”
Additional site utilities and improvements include the installation of an underground stormwater system, a new water main, and a new fire lane/access road around the soccer field and adjacent to the new building.
The Bryant University Field House is set for completion by August of 2025.













