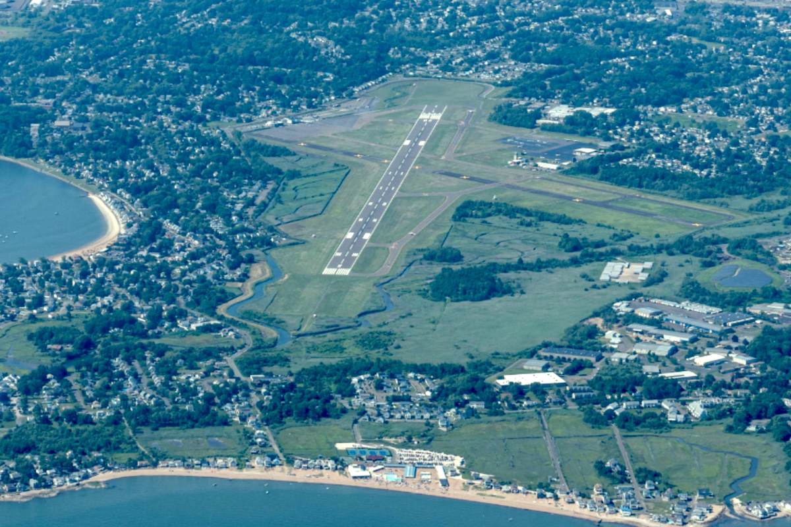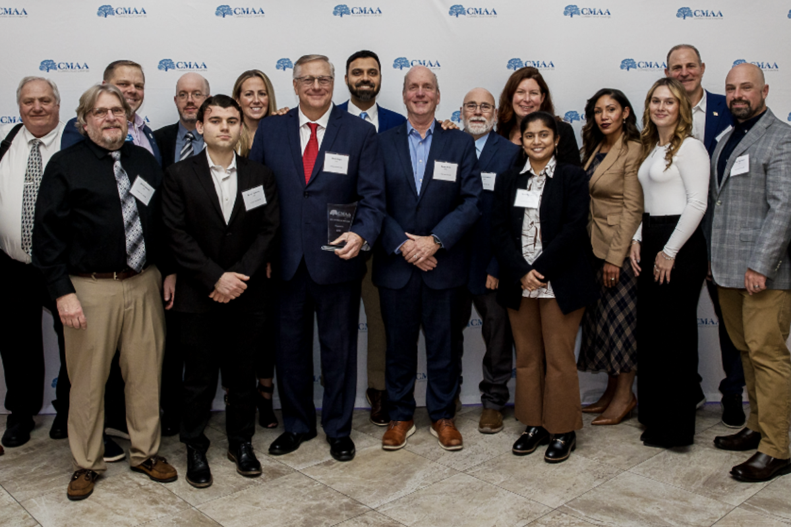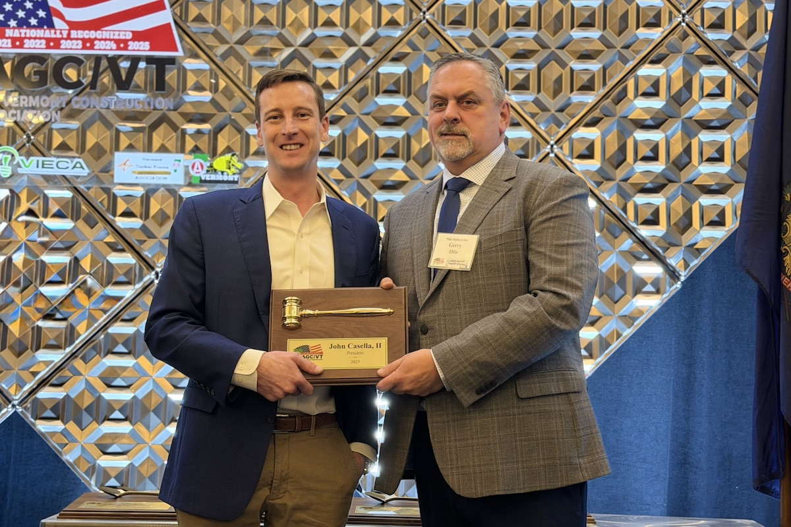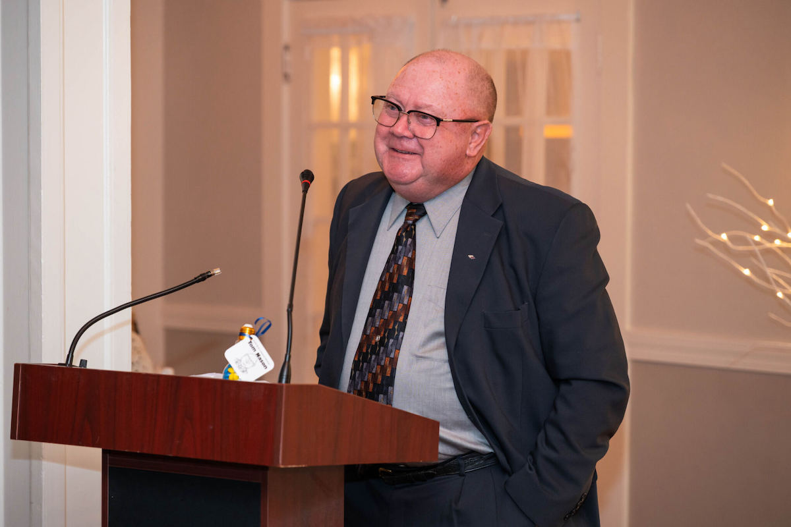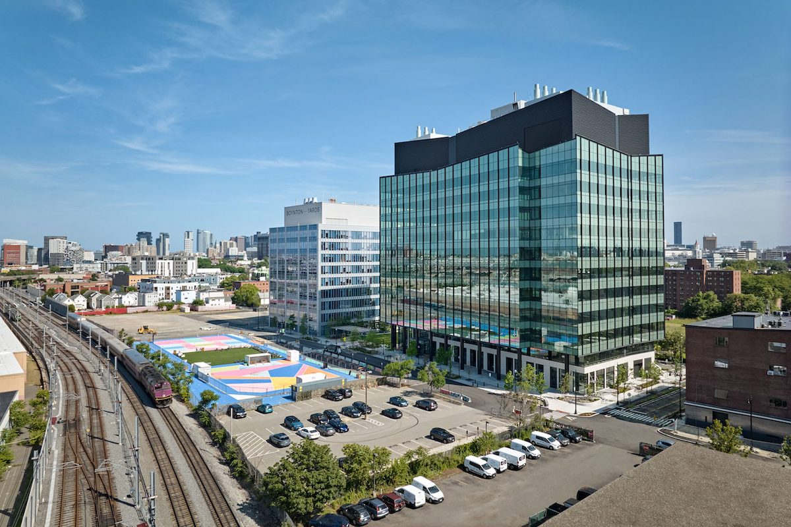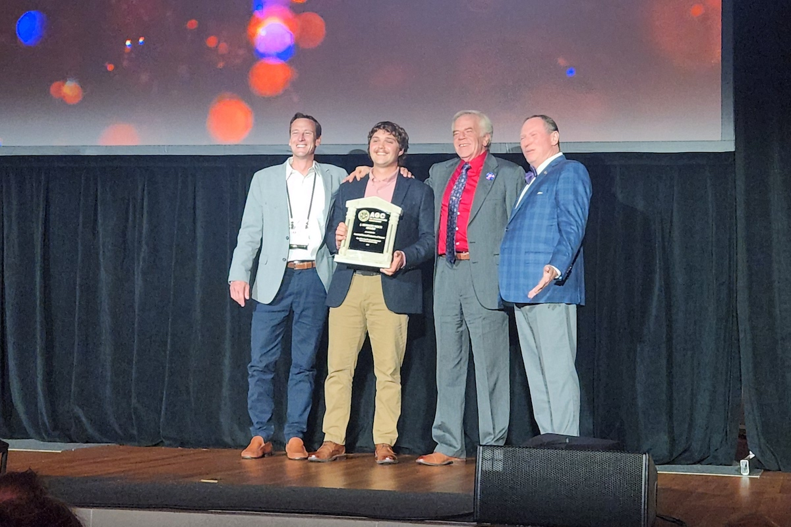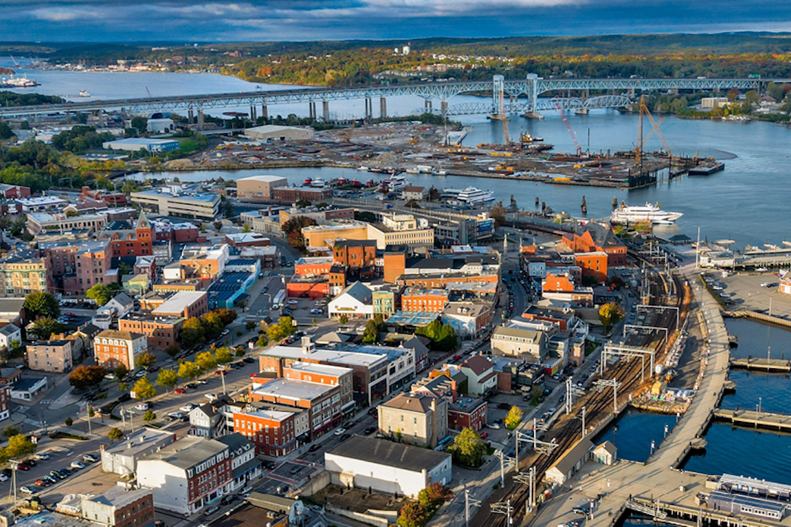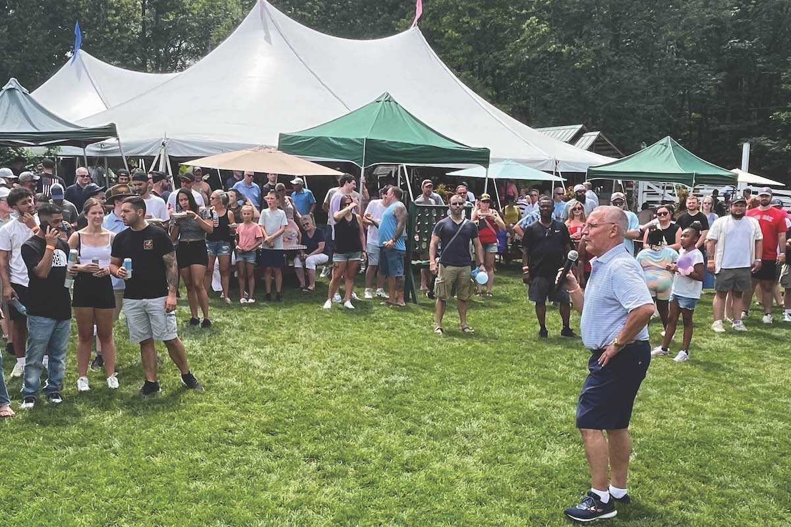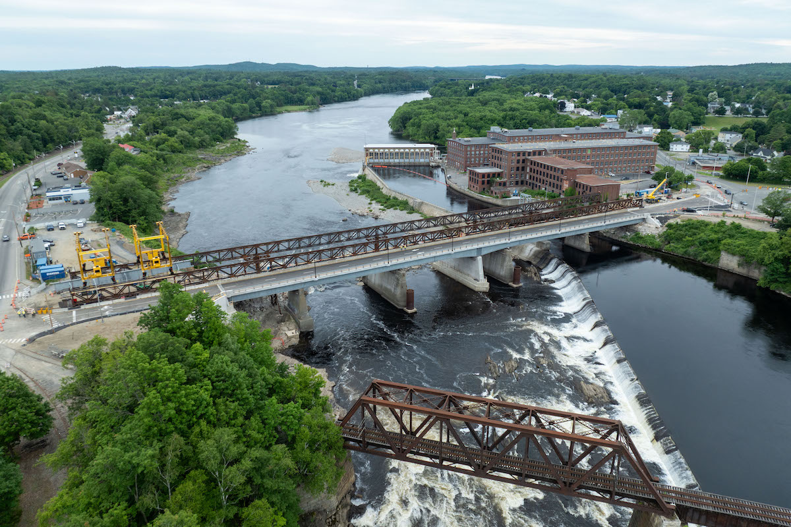Set to open in 2025, the 45,000-square-foot, 4.5-acre project will be the largest residential living building on a university campus anywhere and is designed to meet the stringent standards of the Living Building Challenge (LBC), an international certification system that promotes sustainable design and construction. Among other features, the Living Village will achieve a net positive carbon, energy, and water footprint; generate more energy than it uses; be constructed with recycled and environmentally benign materials; and meet all its energy needs through solar power. Shawmut Design and Construction is the construction management firm, working with the design team comprised of Bruner/Cott Architects, Höweler + Yoon Architecture, and Andropogon Associates.
"The Living Village epitomizes our commitment to pioneering sustainable solutions across the higher education landscape,” said Ron Simoneau, Executive Vice President of Education at Shawmut Design and Construction. “As a Living Building Challenge project, it not only establishes a benchmark for environmental stewardship but also crafts a living learning environment that cultivates a profound connection with nature. Through an environmentally conscious construction approach, we are not just building structures, we are shaping a space that significantly enhances the student well-being experience.”
“The Living Village will provide much-needed affordable housing for students and provide a valuable learning experience showing students a different way of building and living,” said Yale Divinity School Dean Greg Sterling. “It’s an expression of the Divinity School’s academic, theological, and moral vision, which includes an accelerating shift to sustainability in curricula, teaching, and operations — all designed to educate students to become apostles of the environment.”
In line with LBC 4.0, Living Village’s net-positive features include a photovoltaic roof and canopy; on-site water reuse, treatment, and storm water management systems; and locally sourced materials. The project will create housing around a central courtyard with a water common, amphitheater, community terrace, and regenerative landscape. The below-market rate units will range from single rooms to one- and two-bedroom apartments with lounge space, study areas, and a community kitchen.














