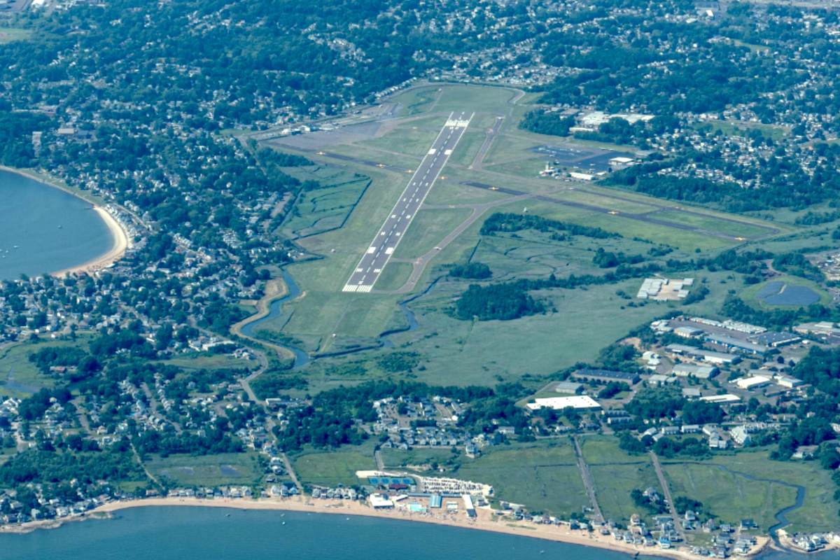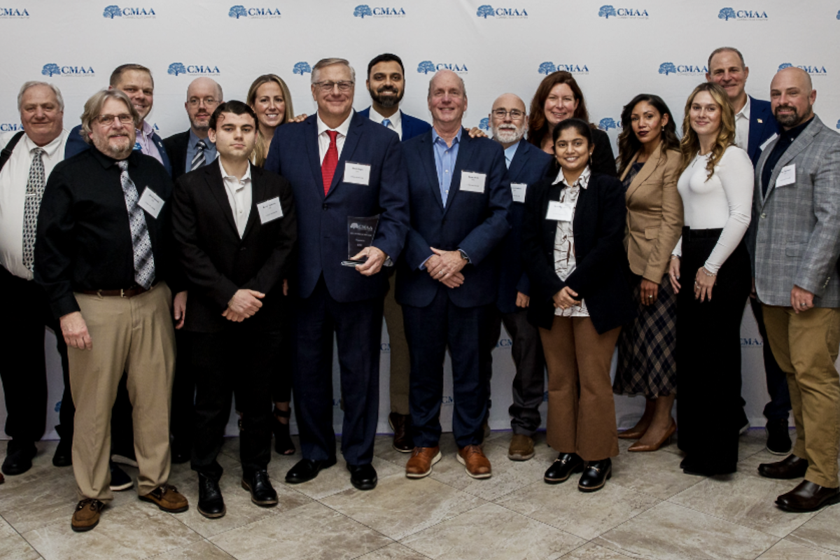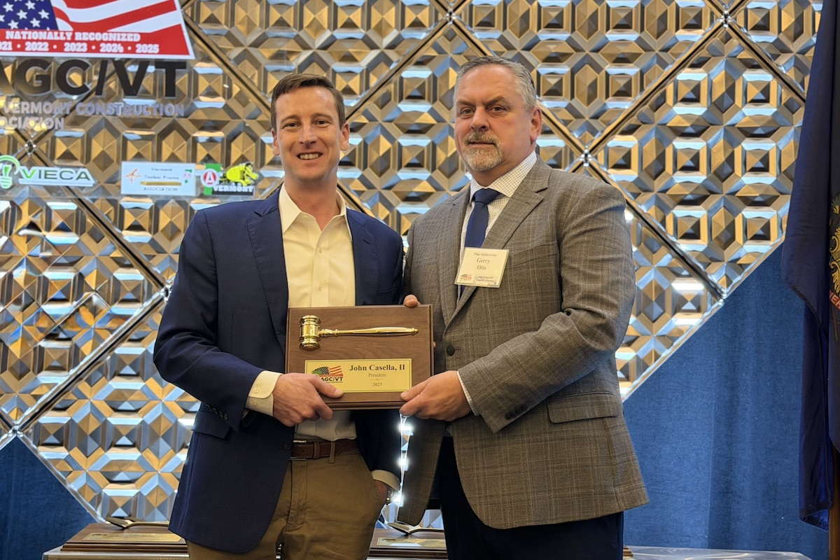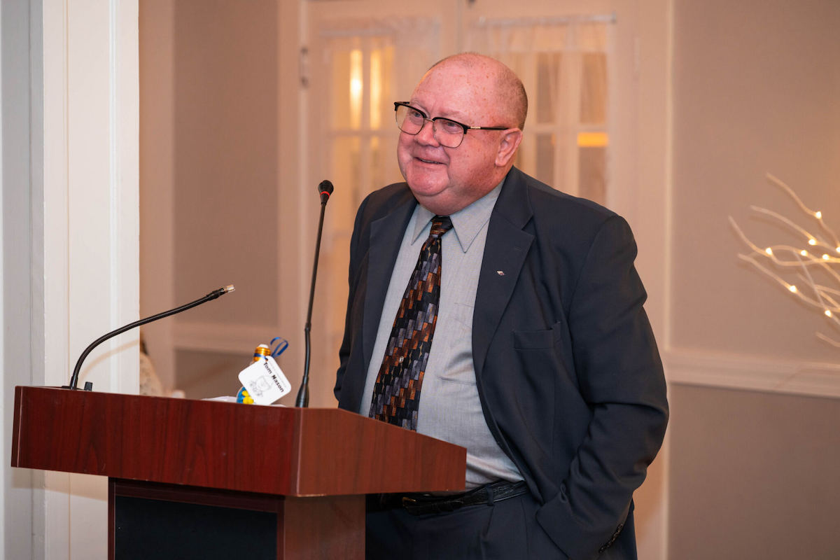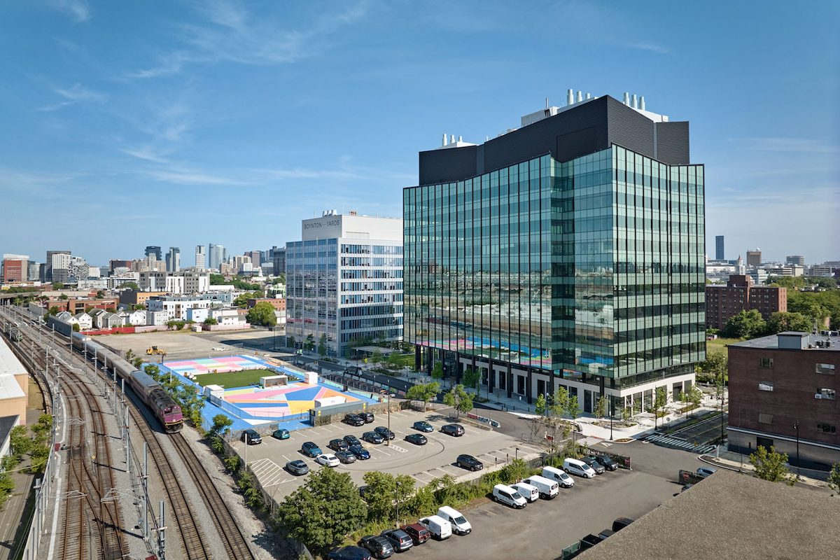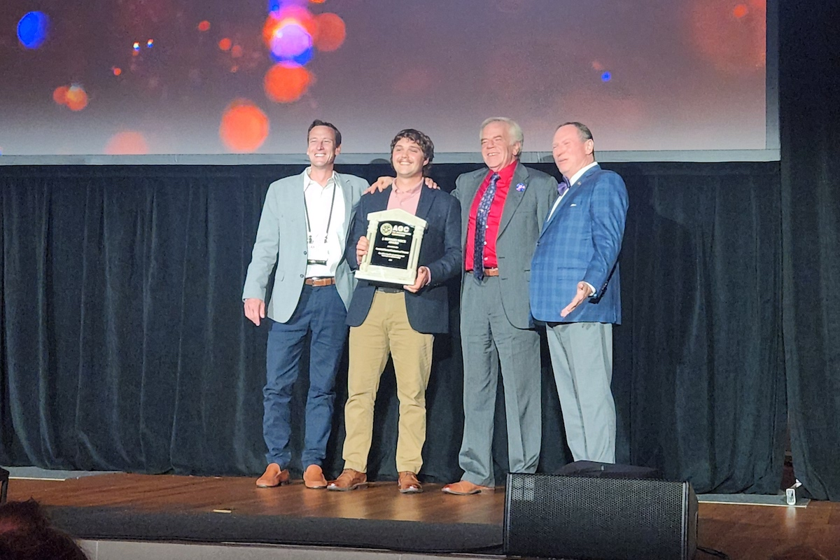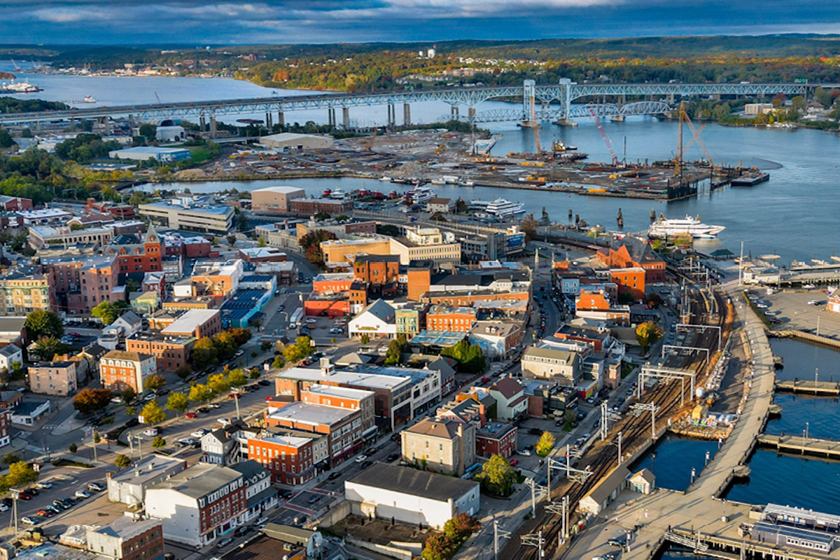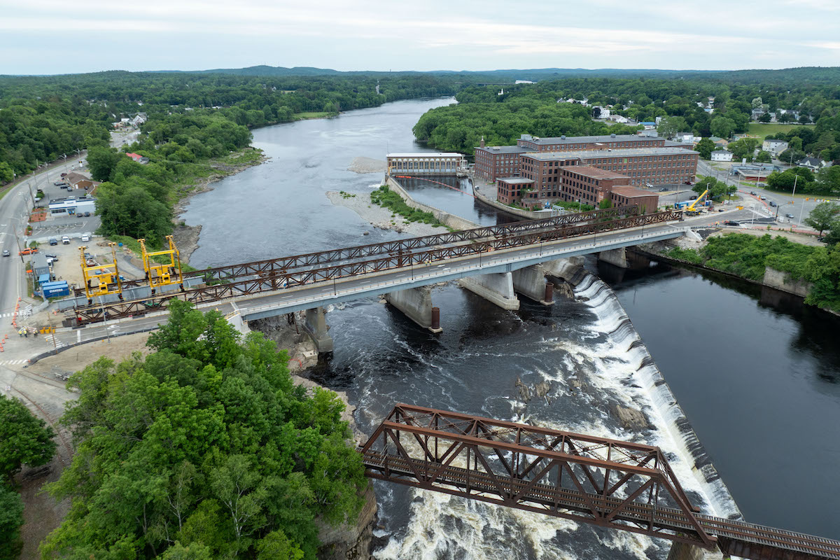DPS Group, TRIA Project Wins ISPE Facility of the Future Category Award

ISPE’s Facility of the Year Awards is a global awards program recognizing innovation and creativity in the pharmaceutical and biotechnology manufacturing industries. Announced at the 2019 ISPE Europe Annual Conference in Dublin, Ireland, the award-winning projects set the standard for pharmaceutical facilities of the future by demonstrating excellence in facility design, construction and operations. DPS and TRIA provided full architectural, engineering design and project management services for Moderna’s new 200,000-square-foot Current Good Manufacturing Practices (cGMP) mRNA clinical manufacturing facility in Norwood, Massachusetts.
Moderna is a clinical-stage biotechnology company pioneering mRNA therapeutics and vaccines to create a new generation of transformative medicines for patients. The company’s Norwood facility provides the capacity to develop materials for pre-clinical studies, as well as Phase 1 and Phase 2 clinical development programs. ISPE selected Moderna as the 2019 Facility of the Future Category Award winner for the potential impact on patients through accelerated delivery of a new category of medicines.
“We are delighted to have worked with Moderna to bring this new state-of-the-art facility to successful completion,” said Frank Keogh, Chief Executive Officer, DPS Group. “It is extremely gratifying to deliver on Moderna’s vision for a digitally-enabled, flexible and scalable facility to develop innovative medicines for patients. DPS and TRIA warmly congratulate Moderna on winning this prestigious ISPE Facility of the Future Category Award.”
DPS provided full engineering design and architecture services for all areas of the two-story facility, including cGMP clinical manufacturing, drug substance suites, formulation, aseptic filling, plasmid production, quality control laboratories, pre-clinical laboratories, toxicology laboratories and clinical and pre-clinical warehouses. TRIA designed the office and lab areas, including three clinical labs, a glass-walled tour experience showcasing Moderna’s discovery and manufacturing process and an open office environment with flexible seating, collaboration areas and transparency to create visual connections between the office and lab/manufacturing spaces.
Designed and built on a two-year, fast-tracked schedule, Moderna’s technically complex facility was also designed to achieve LEED certification.












