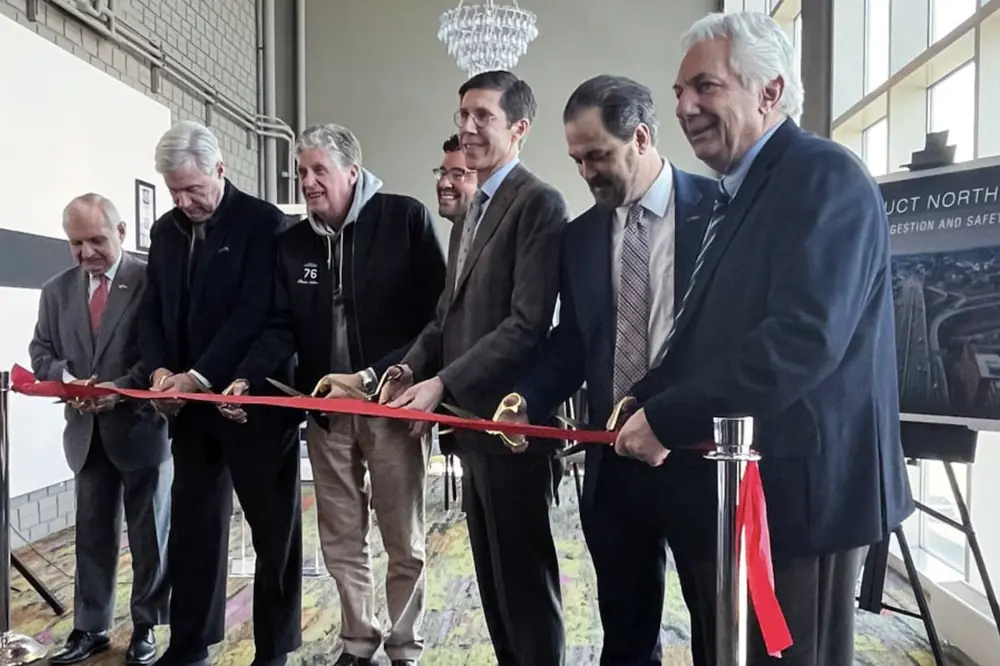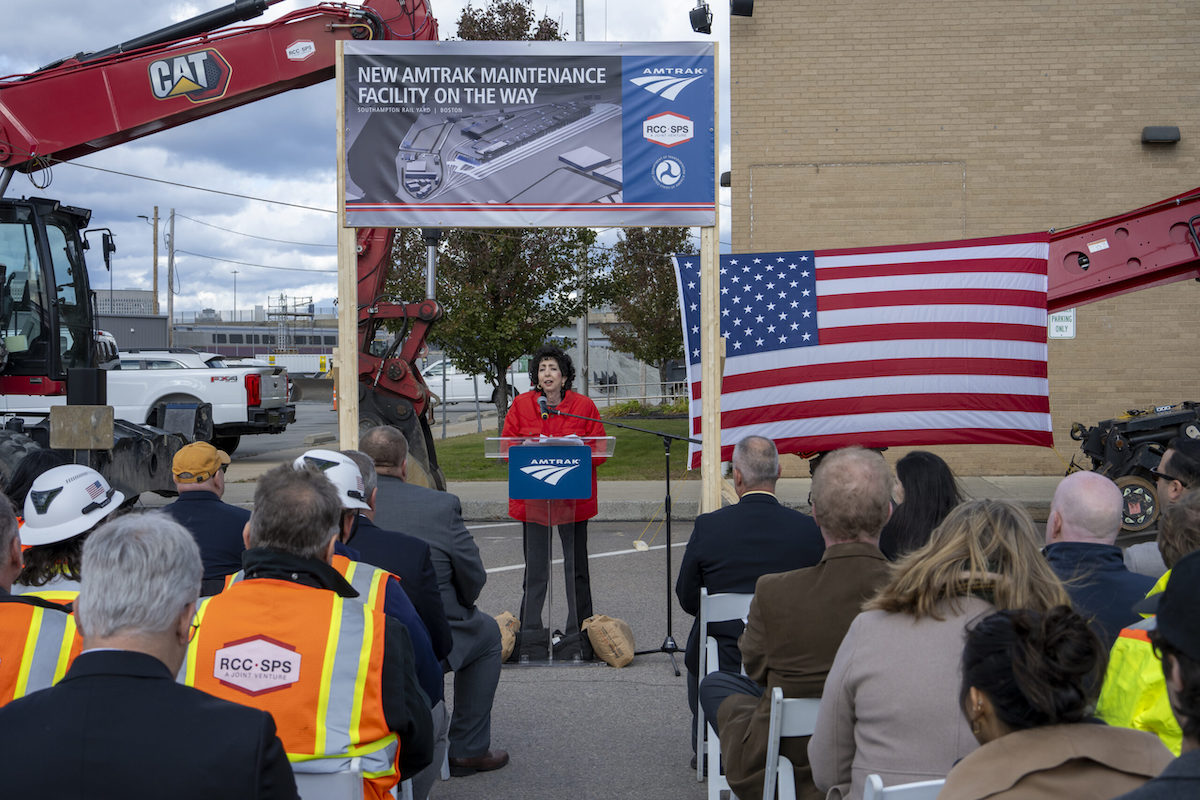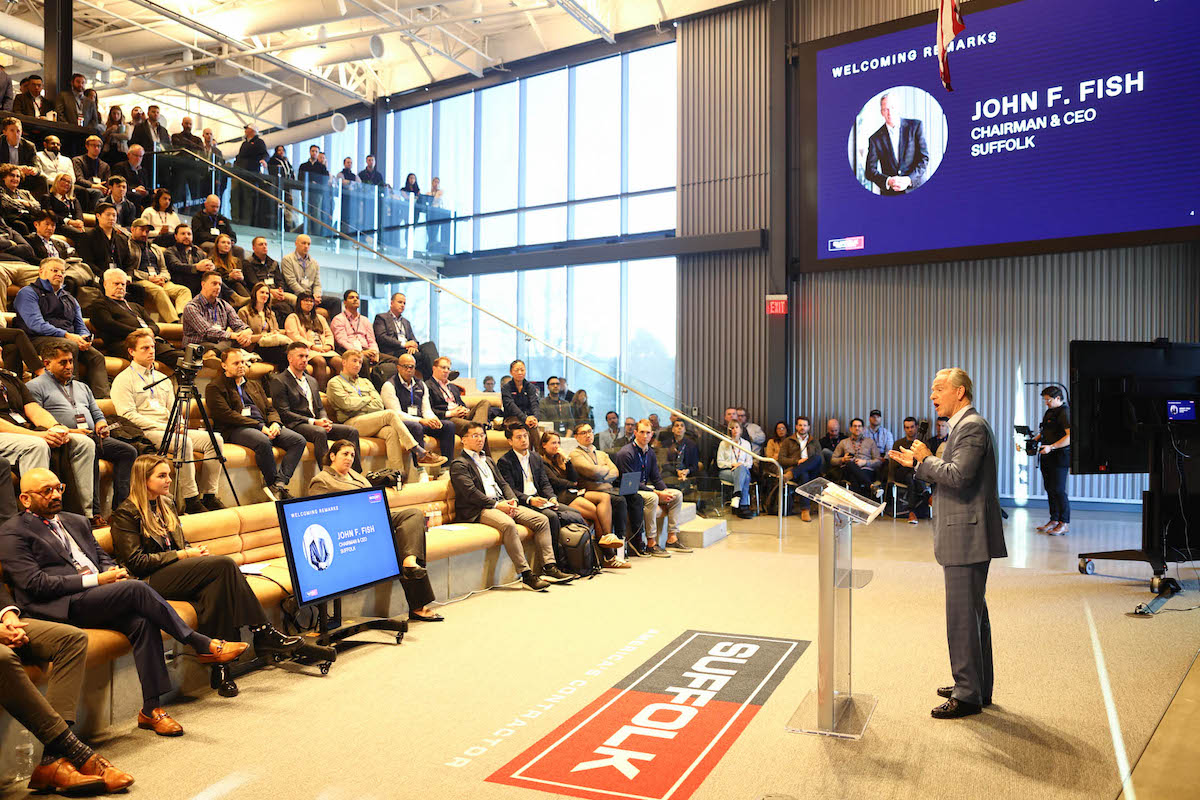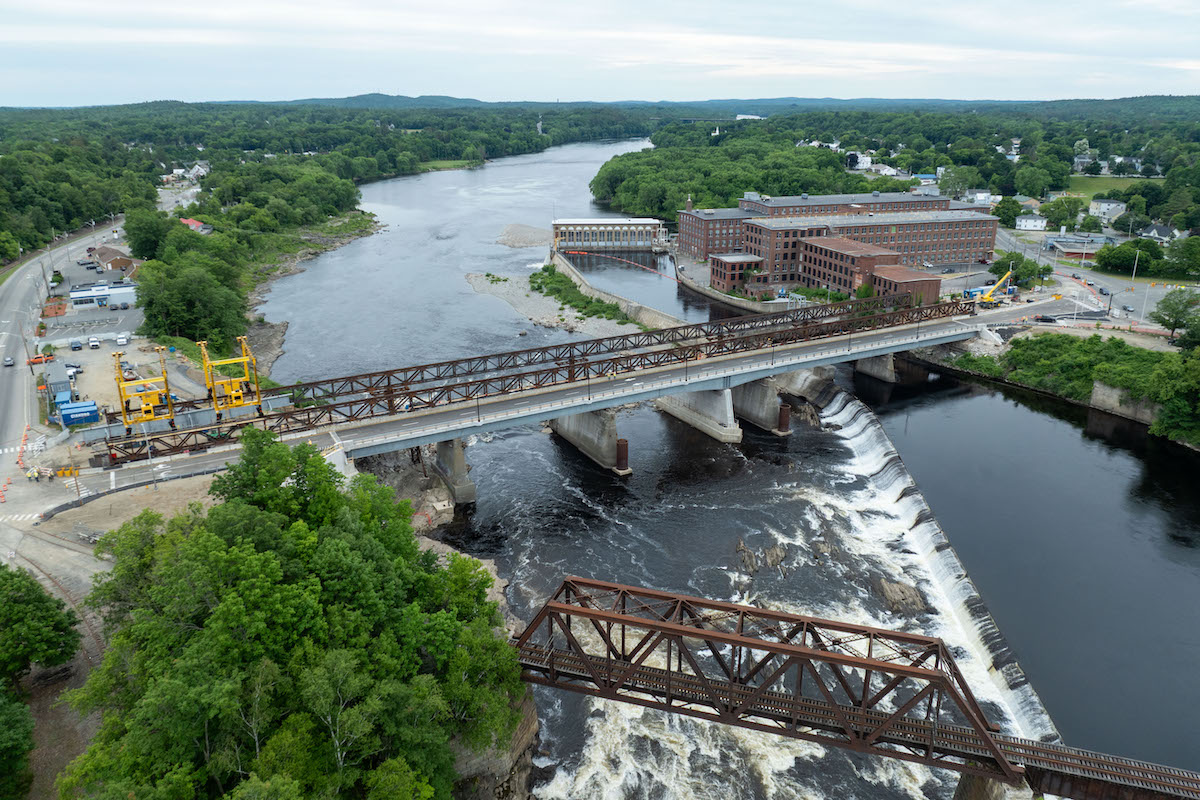As the 10th and final Sears, Roebuck and Co. warehouse designed by George C. Nimmons, the nearly one million-square-foot space opened in the Fenway neighborhood in 1928. Vacated in 1988, the limestone and yellow brick Art Deco structure, with its 200-foot-tall central tower, was designated a Boston Landmark in 1989 and listed in the National Register of Historic Places in 1991. An advocate for protecting the building, the BPA stepped up to save the vacant property from demolition in the 1990s until a developer purchased it. With the renewal of the iconic former Sears plant, a Boston preservation story has come full circle.
Samuels & Associates’ 2011 acquisition of the Landmark Center marked an important milestone in the developer’s ongoing transformation of the Fenway neighborhood into a more connected, pedestrian-friendly public realm. Samuels & Associates Founder and longtime VHB client Steve Samuels envisioned revitalizing the underused and uninviting Sears building as a dynamic gathering place.
Along with architect Elkus Manfredi and VHB, the Samuels team embarked on the first phase of the Landmark Center Renovation Development project in 2017. VHB made significant contributions, providing civil engineering, transportation engineering, and assistance navigating the extensive city permitting and Massachusetts Environmental Policy Act review. The VHB team also designed a stormwater management system that recharges the site’s groundwater, significantly improving water quality.
The building opened to the public in 2019, and the rebranded 401 Park property realizes Samuels’ vision. Stripping the building’s later Art Deco accretions to reveal its original industrial design aesthetic, the team created a welcoming mixed-use space. From the two-story atrium to the 25,000-square-foot Time Out Market food hall, 401 Park is host to the public as well as tech and medical companies such as Toast, Inc., Boston Children’s Hospital, and Harvard School of Public Health.

| Your local Volvo Construction Equipment dealer |
|---|
| Tyler Equipment |
Pedestrians can enjoy improved connections through the property to the adjacent Fenway MBTA station and Longwood Medical area. Further establishing the building’s new legacy as a neighborhood hub, the design team removed a parking lot to create over an acre of green space that is used year-round between a Trillium taproom, warm-weather events, and an ice rink.
“Only a handful of projects are chosen to receive a Boston Preservation Alliance award each year, representing the city’s best examples of historic rehabilitation and neighborhood infill design,” said Nicole Benjamin-Ma, Senior Preservation Planner at VHB. “Revitalizing the historic Sears warehouse was a multi-year effort. VHB served a pivotal role in navigating the project team through the various city and state review processes, while simultaneously providing the technical analyses needed to move the project forward. The Landmark Center truly illustrates the integrated services approach that our clients appreciate.”





































































