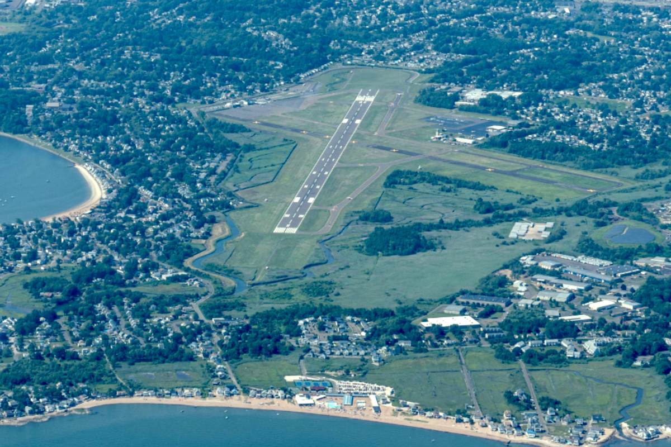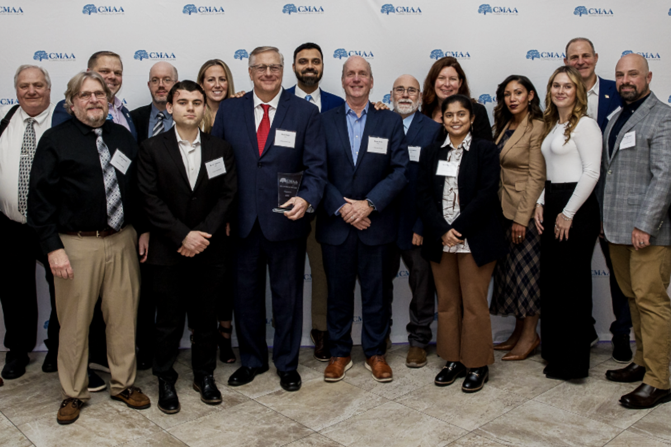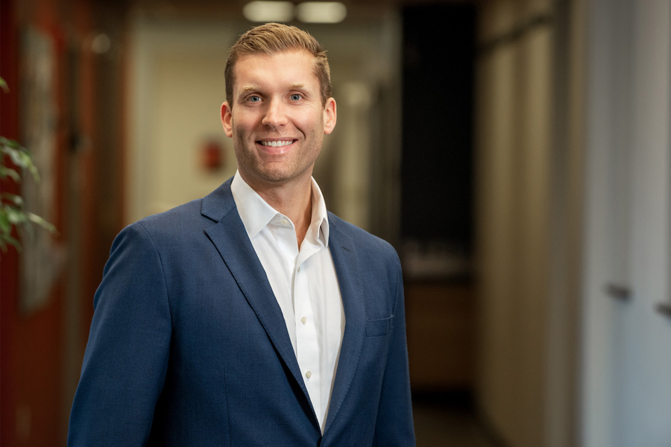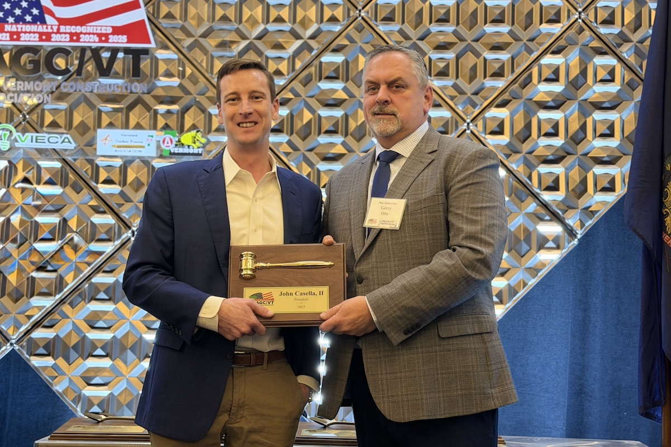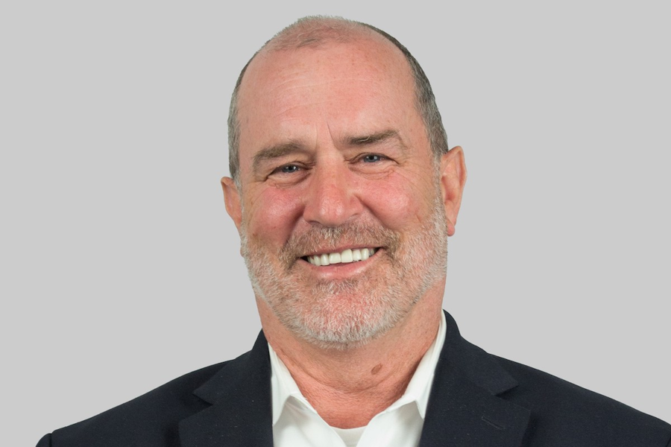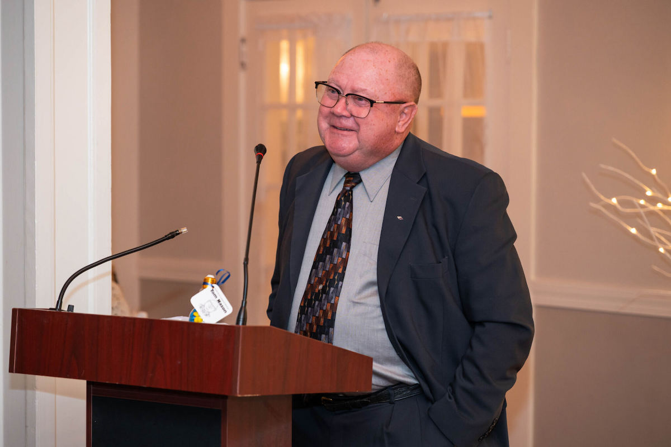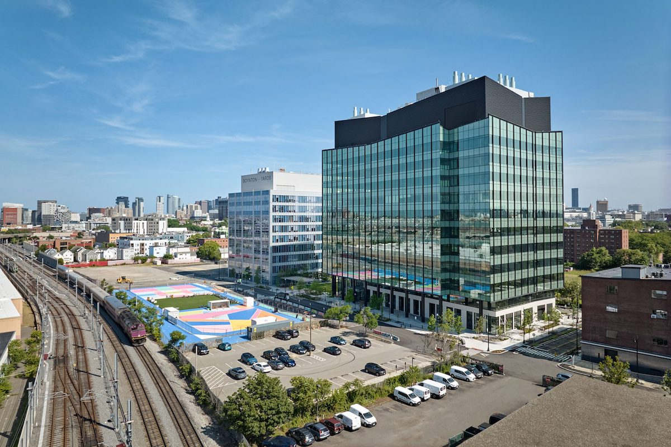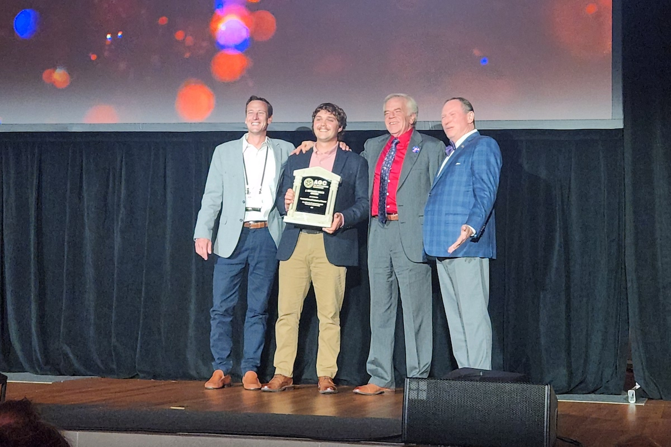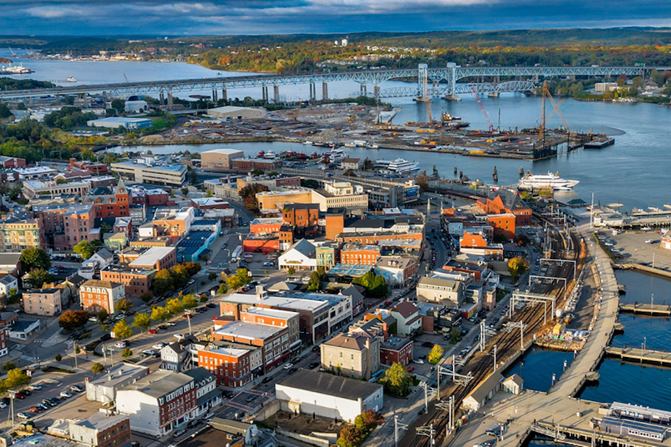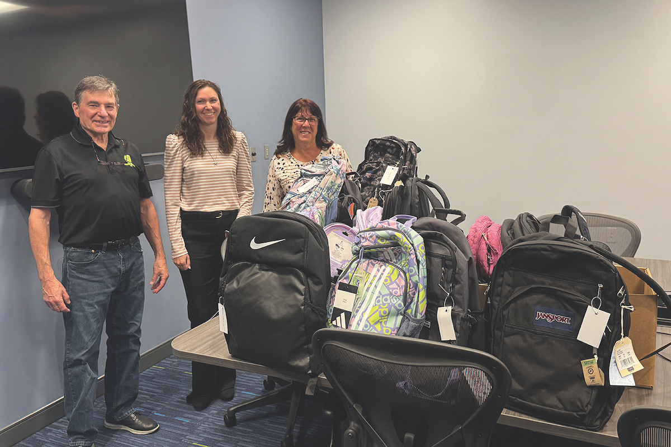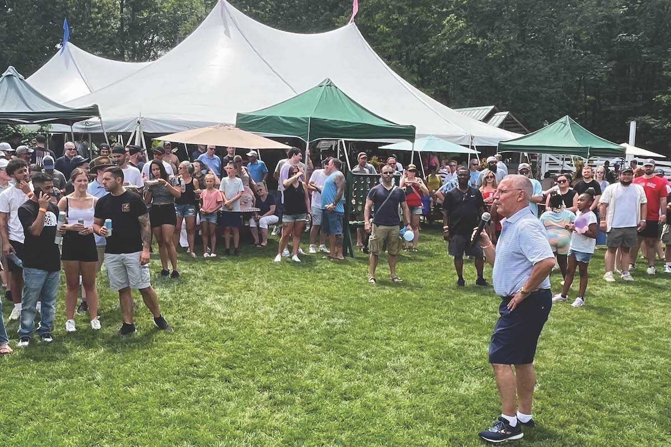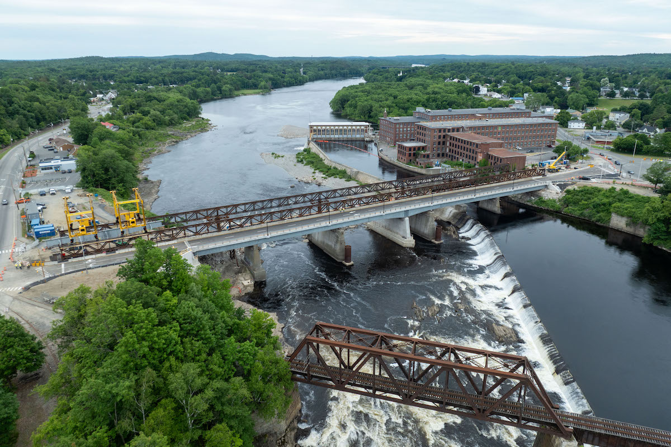Replacing the previous science and math building that had been in place since 1968, the program for the new building is intentionally flexible and future-proof. The new space will have a flexible lab space, a flex room/community living room for different events and student activities, and operable partitions that open from the flex space to the outdoor plaza overlooking the school’s historic Quad.
Responding to the colonial style buildings nestled in the campus, Sasaki designed the center as three smaller-sized volumes that fit organically into the campus context. Whereas large, open spaces can feel intimidating to high schoolers, the building’s smaller nooks give students the opportunity to find spaces they feel comfortable in when going to study or spend time with friends.
“When you’re on the outside looking in, you'll see all of the various departments, you'll see the classrooms and the students learning," said Jonathan Tisch, donor for the project and school alumnus. "And when you’re on the inside looking out, you’ve got a view on the campus that deserves to be embraced. That’s what’s so amazing about the design.”
The building is slated to open fall 2023. Building off of Sasaki’s design for the Center for Innovation and Active Citizenship, Sasaki is now leading the Framework for Implementation Plan for the rest of the campus.

| Your local Volvo Construction Equipment dealer |
|---|
| Tyler Equipment |














