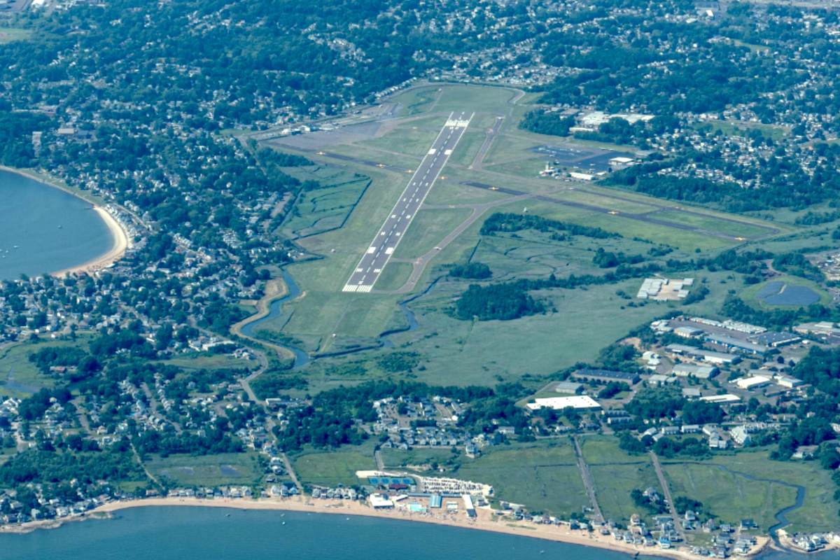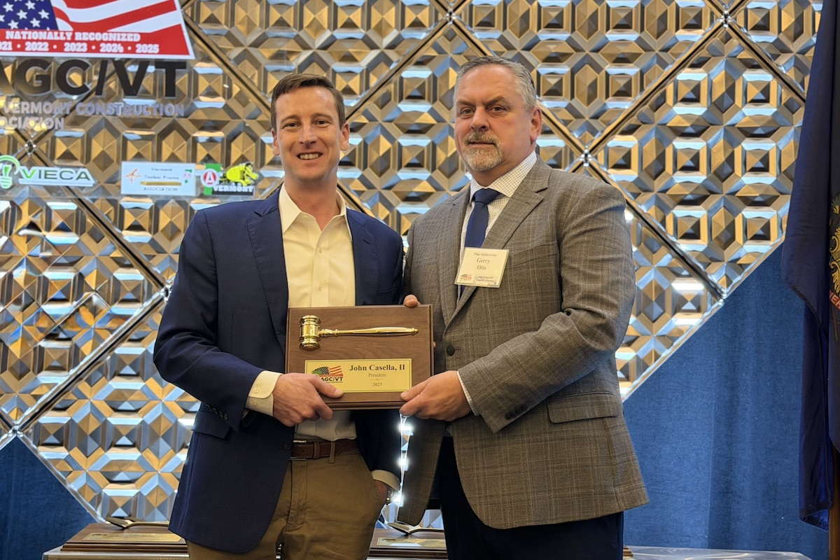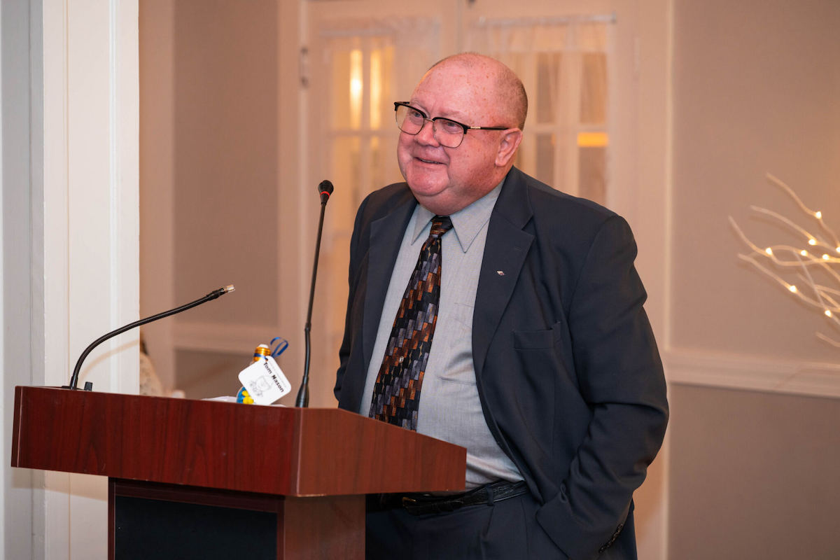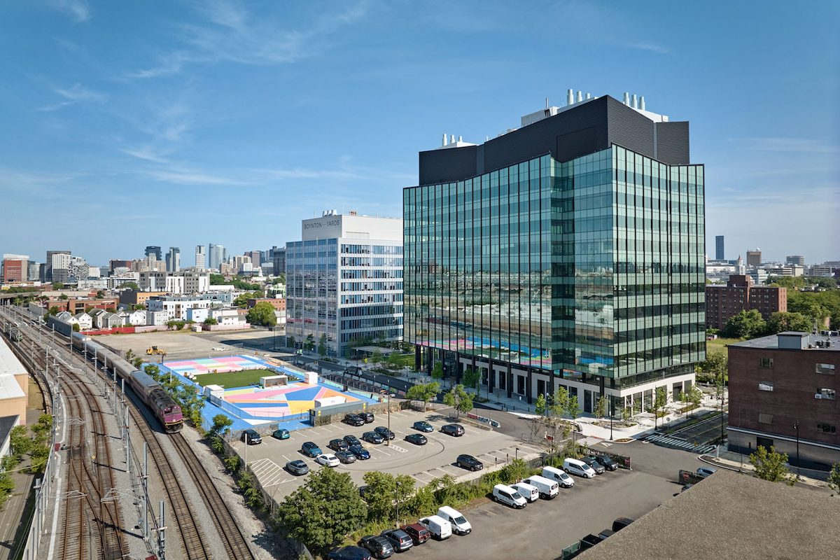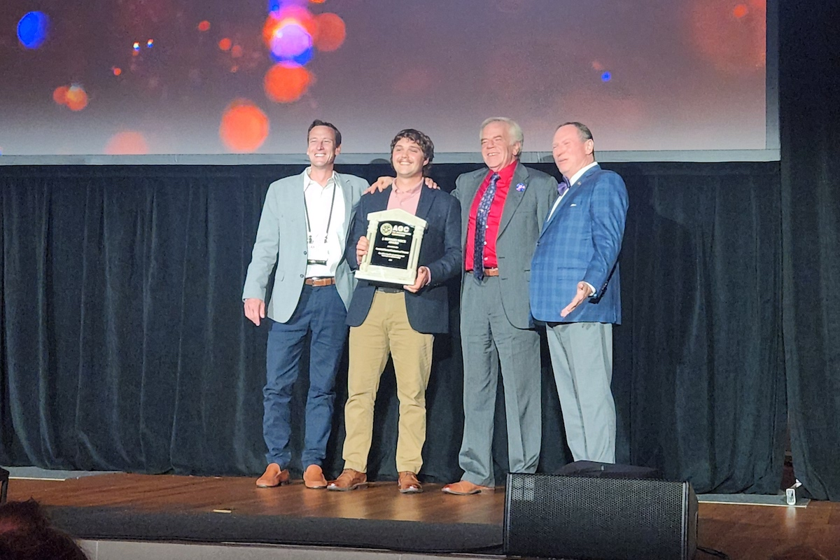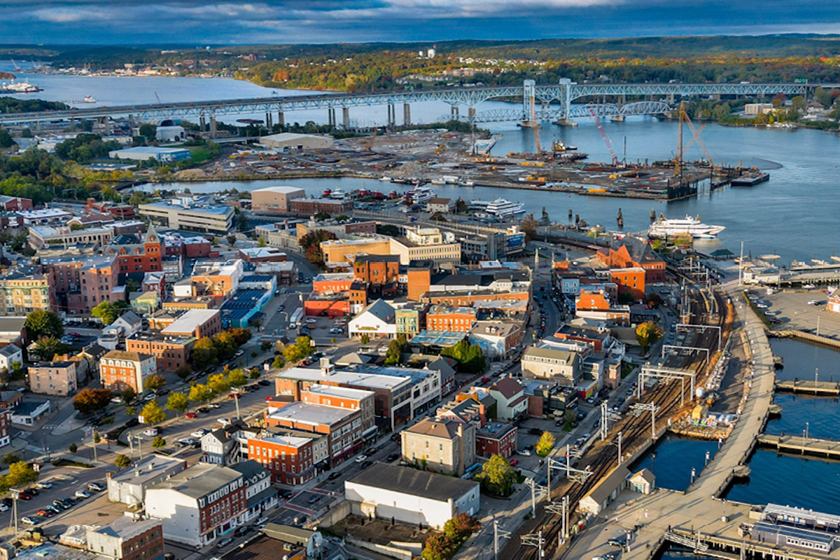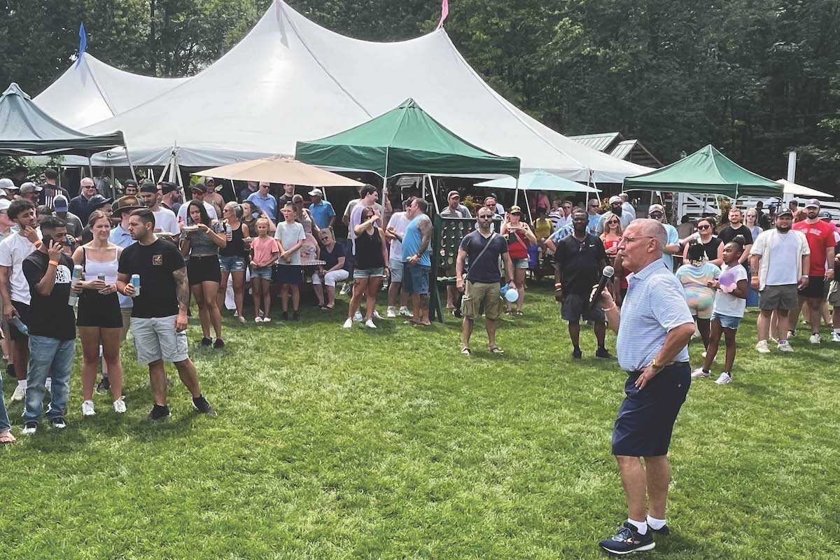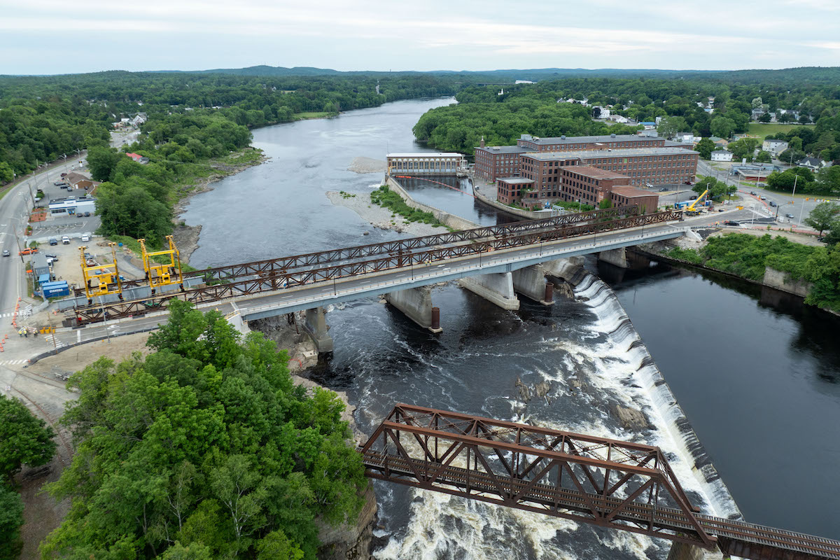The seven-acre Plaza is one of the city’s largest civic spaces and for the last 50 years has hosted events ranging from sports celebrations and political rallies to seasonal cultural festivals. The Plaza design and implementation is led by global design firm Sasaki, based in Watertown, Massachusetts. Shawmut Design and Construction is the construction manager for the project. The project is managed through the city’s Operations Cabinet by the Public Facilities Department in partnership with the Property Management Department and is assisted by owner’s project manager Skanska USA.
“We’re incredibly excited to reimagine and preserve such an iconic space that’s woven into the fabric of the city,” said Kevin Sullivan, Executive Vice President of New England at Shawmut. “This renovation will transform Boston City Hall Plaza into a forward-thinking attraction for all, with universal accessibility, new civic spaces, increased environmental sustainability, and critical infrastructure improvements to create a 21st century destination for generations to come.”
City Hall Plaza's redesign includes a focus on:
The renovation also includes 3,000 new welcoming spaces for residents to sit, 12,000 square feet of playscapes for children and families, and 11,000 square feet of terraces for pop-up play and interactive public art.

| Your local Trimble Construction Division dealer |
|---|
| SITECH Northeast |
The new design will also include three smaller event and gathering places, and a new civic building on Congress Street, equipped with a bathroom and other facilities to support public gatherings.
The renovation includes an increase in permeable surfaces that will soak up stormwater, planning ahead for severe weather in downtown Boston. The design also includes 100 new trees, improving the shade, scale, and air quality of the Plaza. Fifty lights will be replaced with efficient LED technology, and 22,500 feet of granite and brick paving will be reused or recycled.













