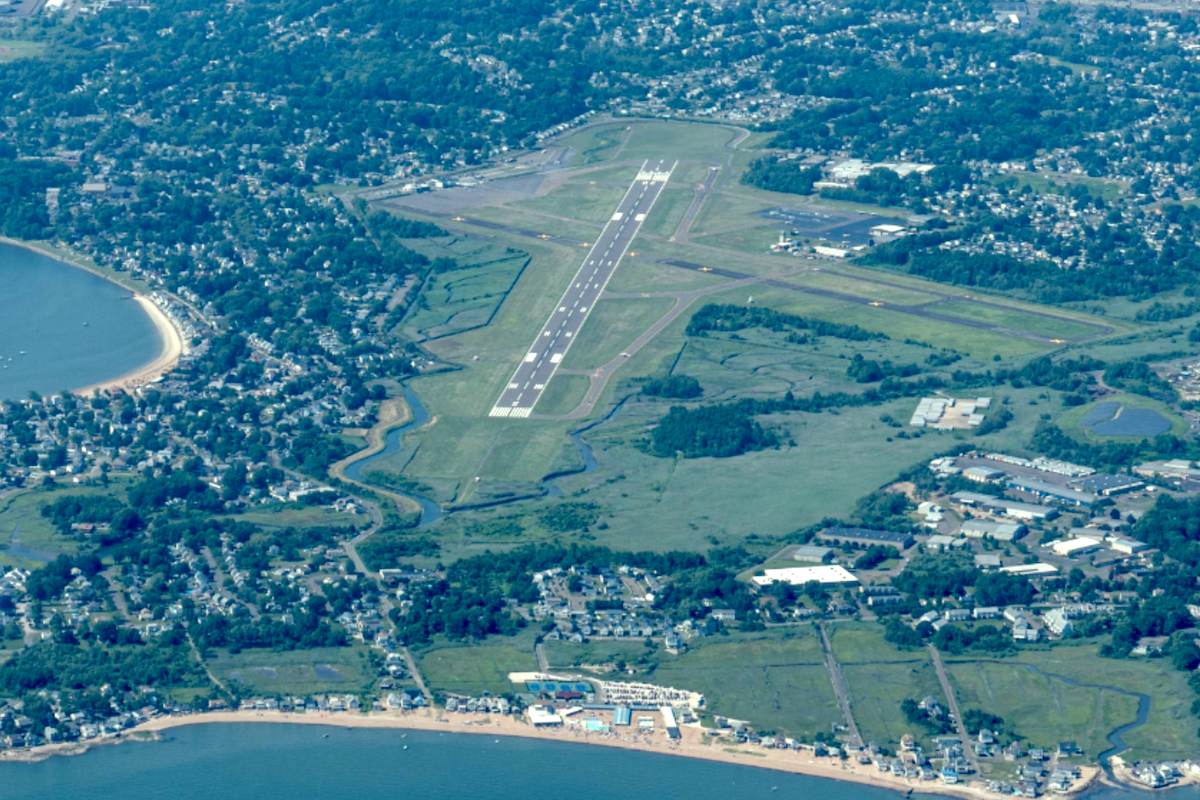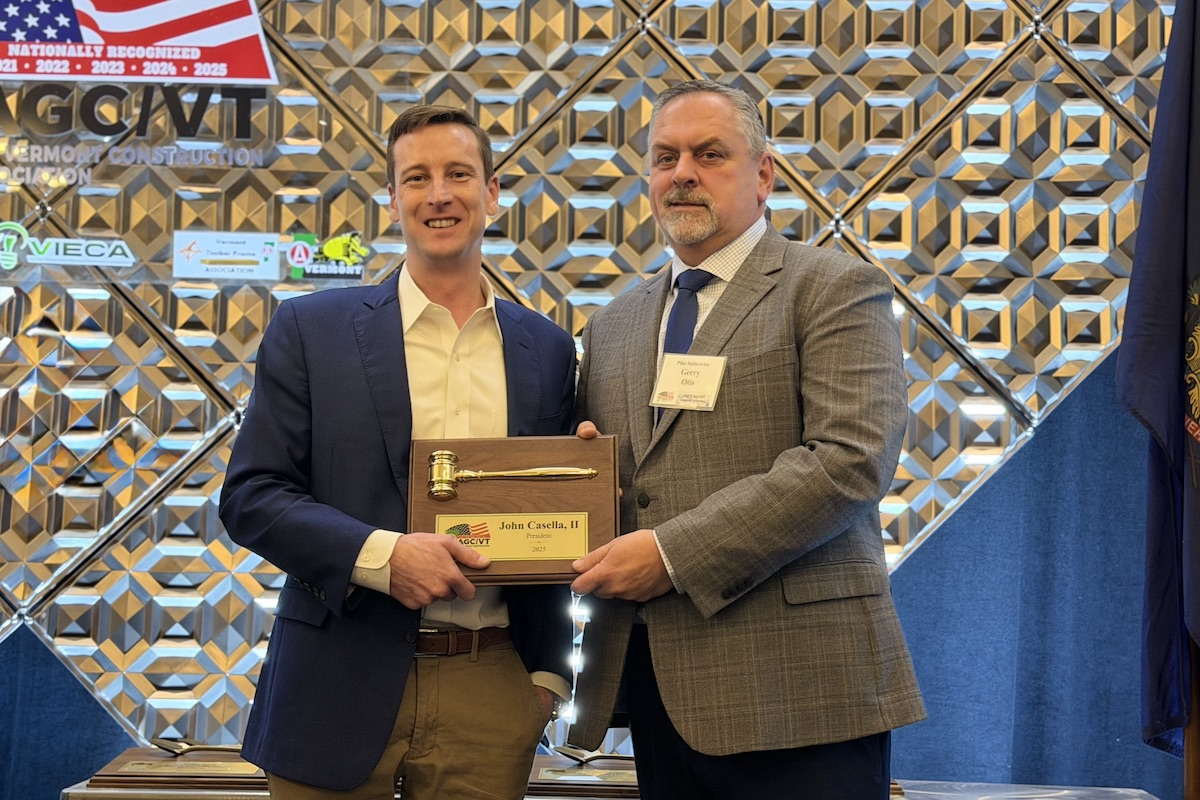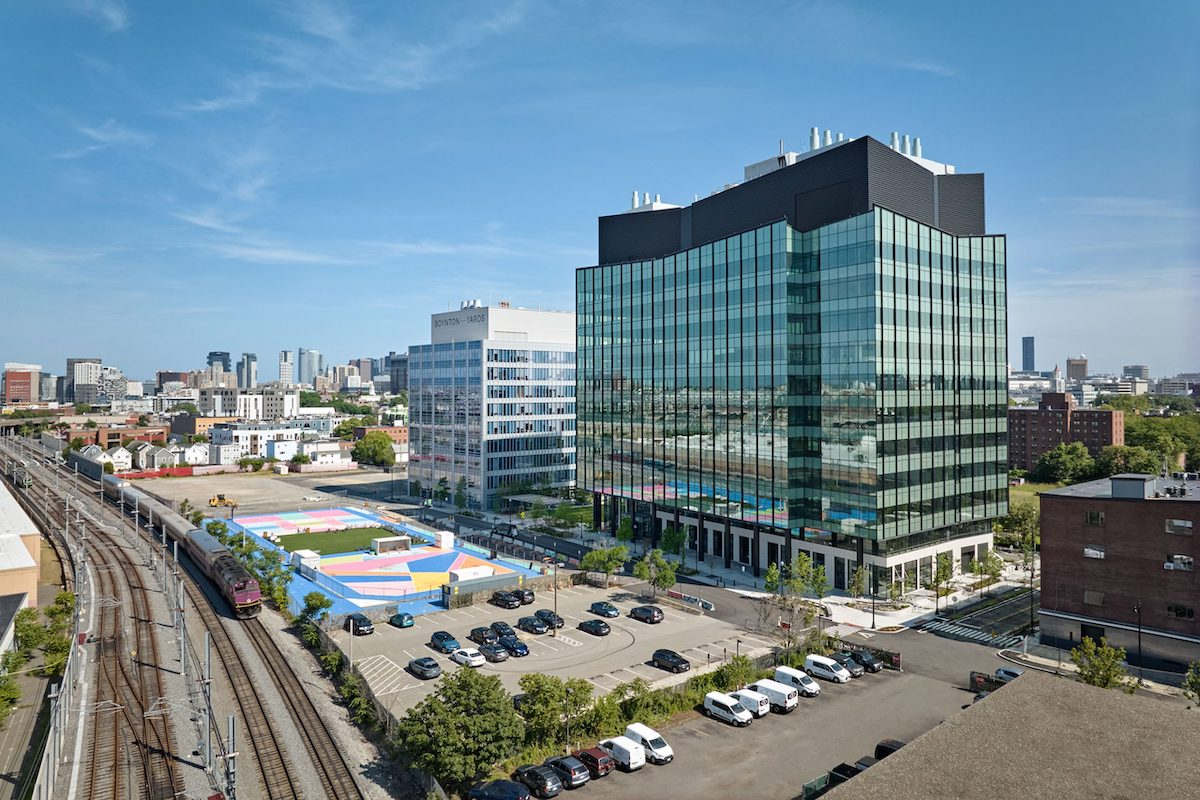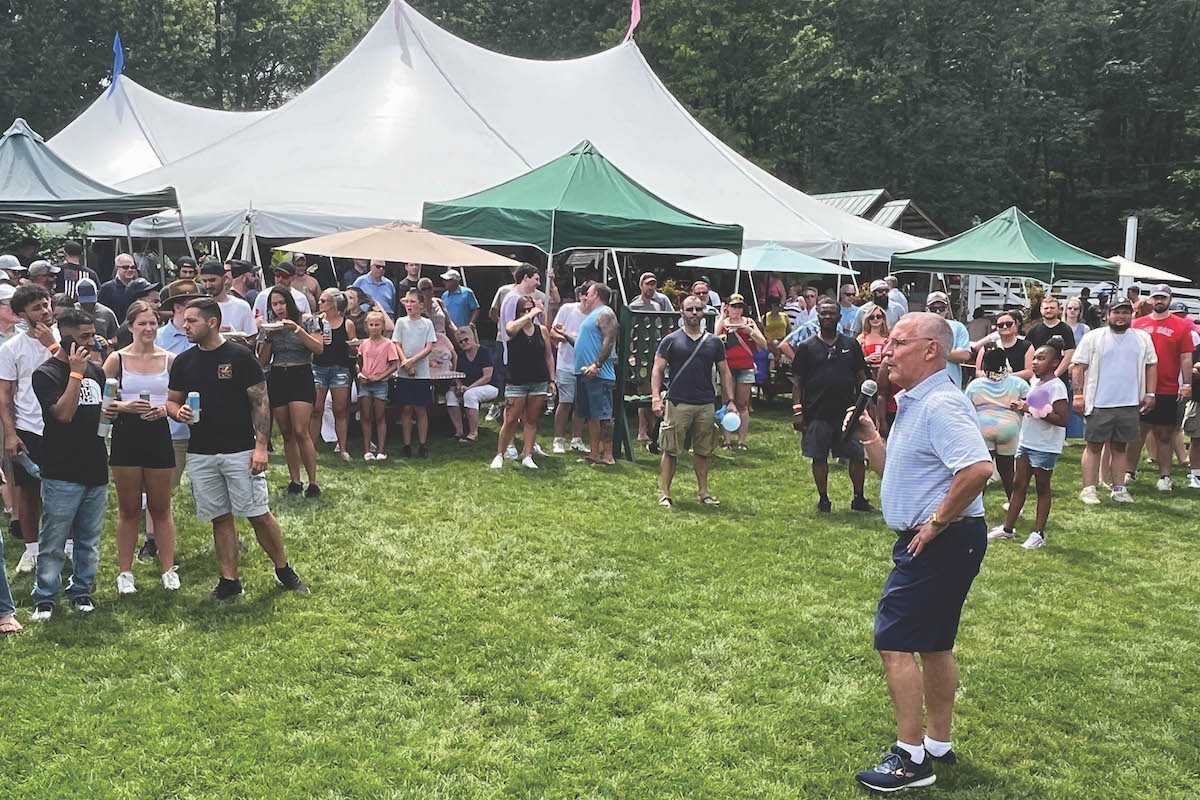Gilbane Building Company Completes Construction of TD Garden Renovation and Expansion Project

Designed by SCI Architects, the project scope included multiple hospitality upgrades to guest experience including seating, concessions and dining as well as the complete renovation of both training and locker rooms for the Celtics and the Bruins.
An additional 15,000 square feet of concession space was added on the main concourses at levels four and seven, providing guests a space to gather and dine. On level five, full-season club seat clients now have access to the 1928 Club, a 7,500-square-foot bar and lounge with a full kitchen and chef. Additionally, behind the balcony seats on level eight, fans can visit the Back Row Bar, an expanded hospitality area with large-screen televisions and seating for 50. Along with the additions to the general seating throughout the arena, the project also included the construction of the Rafters, a top-level, members-only seating area that features studio suites accommodating up to 200 guests.
“As construction manager, this project required extensive planning and coordination to implement detailed logistics plans on each of the levels where work took place,” said Mike O’Brien, Vice President and Business Unit Leader for Gilbane in Massachusetts. “The collaboration exhibited by the entire project team was outstanding and the end result is a top-notch space that only adds to the guest experience at this landmark venue.”
Other improvements include MEP infrastructure upgrades to levels four through nine, press/media area renovations and a main entry concourse on level two with new LED mesh lighting assembly and porcelain floor tiles.
“The Gilbane team was instrumental in helping us to achieve our vision for the ‘Legendary Transformation’ of TD Garden,” said Amy Latimer, President of TD Garden. “Their team’s commitment to safety and detailed communication and logistics plan allowed construction to take place without disruption to our daily operations.”



































































