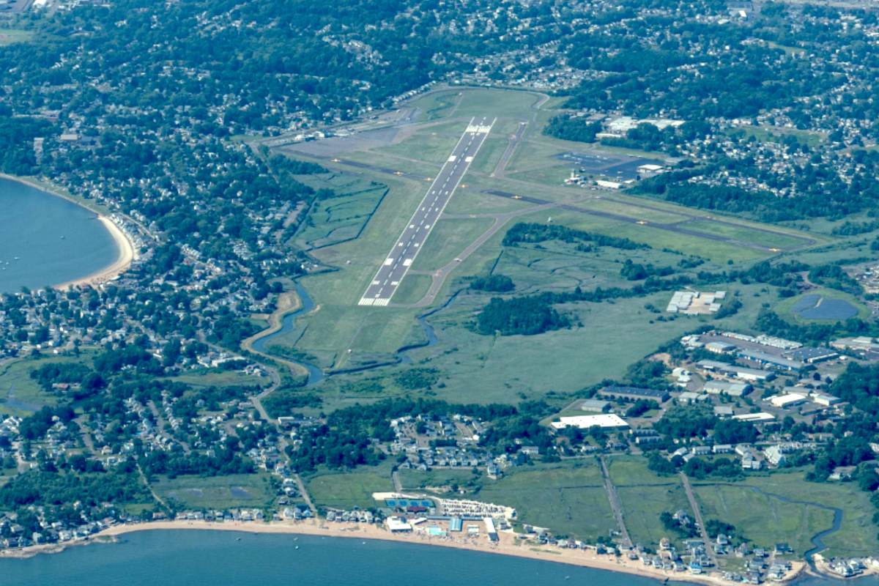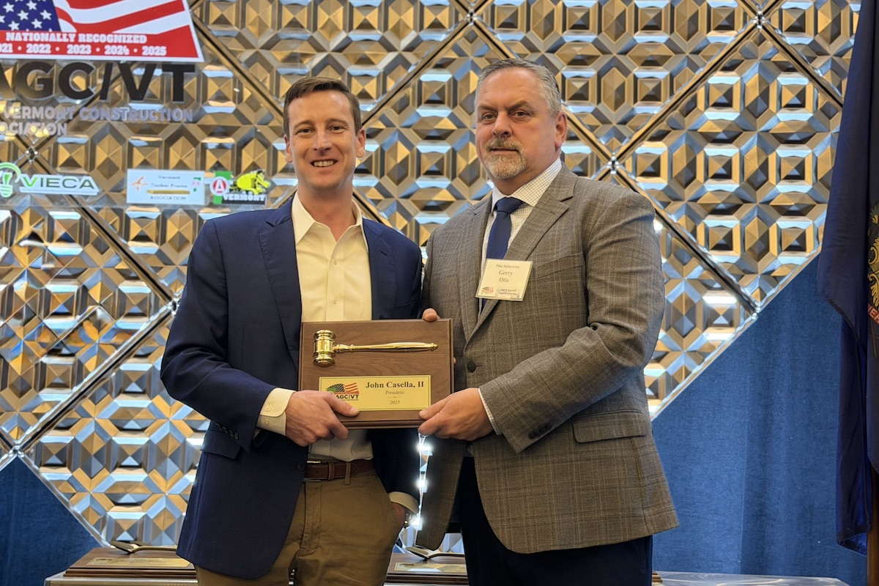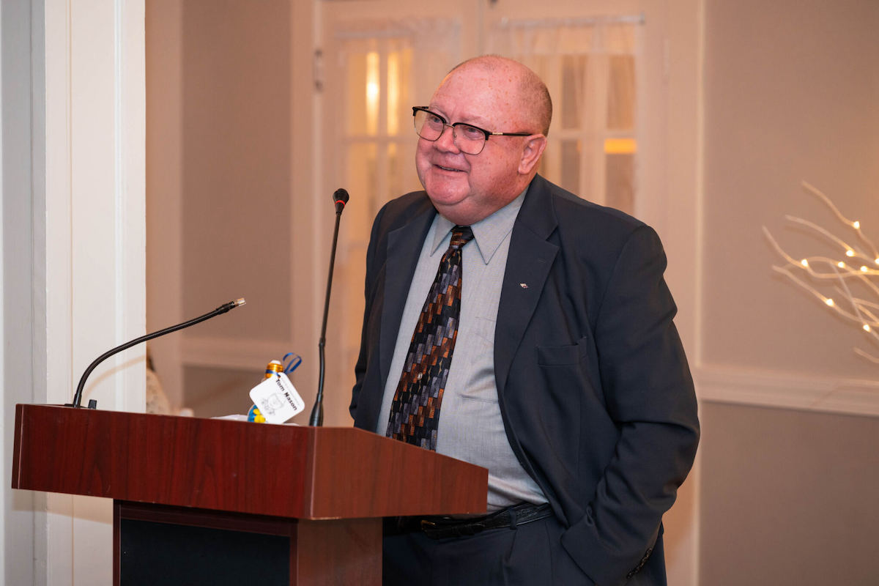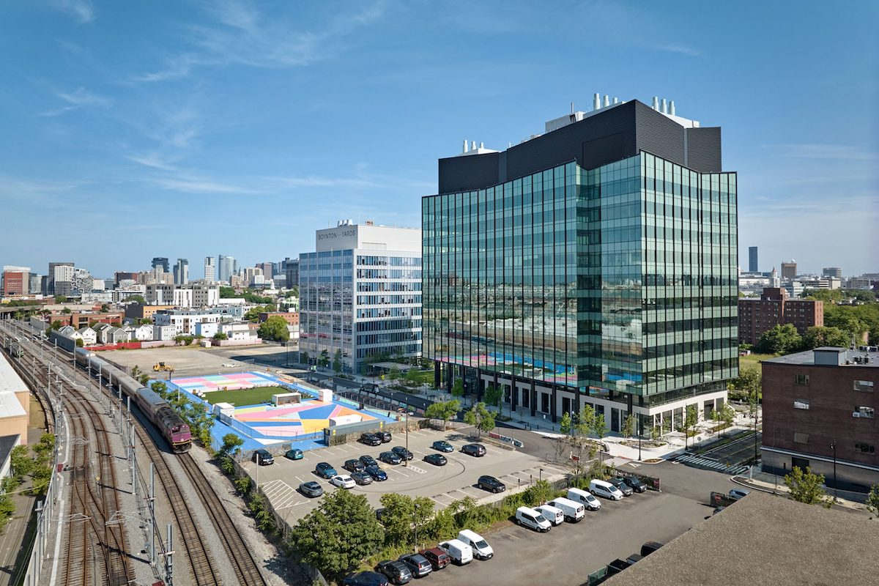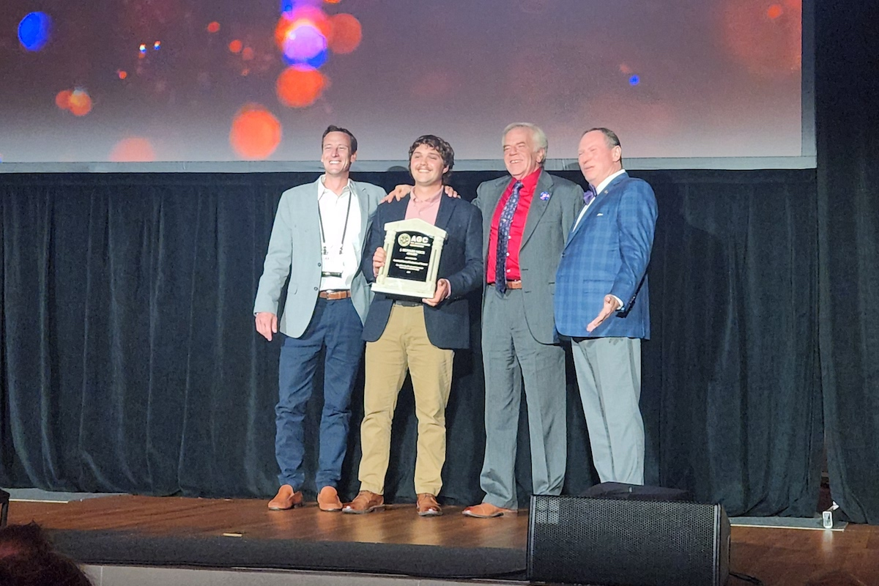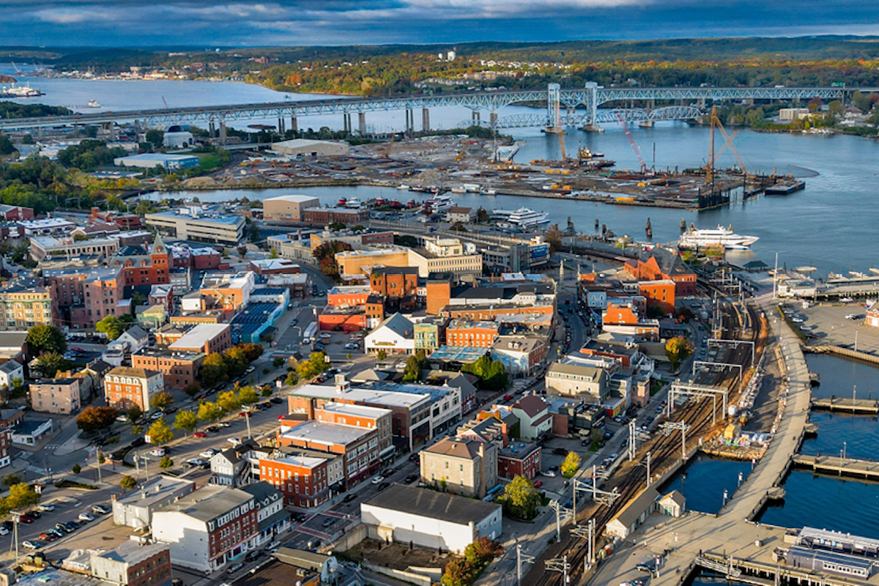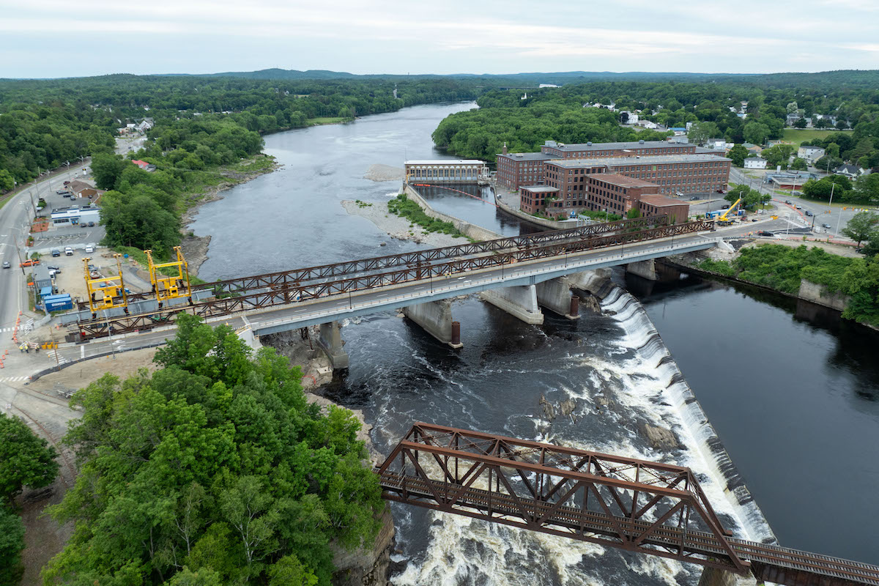Since its opening in 1968, the plaza had been largely inaccessible to people with disabilities. Its original design forced people to navigate a 26-foot descent from Cambridge Street to Congress Street across several sets of stairs, broke wheelchair bearings with its rough and widely-spaced bricks, and only had one accessible entrance to City Hall itself. When Kristen McCosh was appointed as Disability Commissioner of Boston in 2010, these barriers still persisted, 20 years after the passage of the ADA.
One of the first things she and other advocates on the Disabilities Commission Advisory Board successfully pushed for was the installation of an asphalt ramp leading to the building’s entrance. It was a start, but as McCosh pointed out, a ramp that forced people with disabilities to use entirely separate infrastructure was still insufficient.
“In Boston we don’t settle for just the minimum compliance for anything, so why should we do that when it comes to accessibility?” McCosh said. “We strive for what we call ideal accessibility, which incorporates not only access, but also inclusion.”
Sasaki’s renovation of Boston City Hall Plaza, which is set to open this fall, finally achieves that vision.

| Your local Volvo Construction Equipment dealer |
|---|
| Tyler Equipment |
Rather than creating a separate experience for people with disabilities, the new plaza design integrates accessibility into the foundation of the space. Every area will be universally accessible. The 26-foot slope of the site is no longer navigated by a series of steps but by a sweeping and gently sloping promenade that ties the whole plaza together, linking Cambridge Street to Congress Street with a new, fully-accessible route. For the first time, all primary entrances to City Hall are universally accessible as well, connected to gathering spaces by gradual inclines rather than circuitous ramps. And while maintaining the plaza’s original material palette, the new design uses bricks that are tightly jointed, stabilized by edge restraints, finely detailed, and deliberately patterned to prevent mobility aids from getting stuck in cracks.
Other new accessibility components include more than 10 companion seating arrangements in performance spaces across the plaza, a public indoor Civic Pavilion that overlooks Hanover Street, and a 12,000-square-foot accessible playscape that provides equal opportunities for children with different abilities to reach the play elements. The playscape features transfer spaces for children to get out of a wheelchair and gain access to elevated elements, accessible operating wheels and buttons to operate play elements, and an accessible path through the entire play area. Unique sensory components — including interactive water runnels, interactive chimes, and play cubes with varied concrete textures etched with letters and numerals — also provide a range of experiences for children with sensory disabilities.













