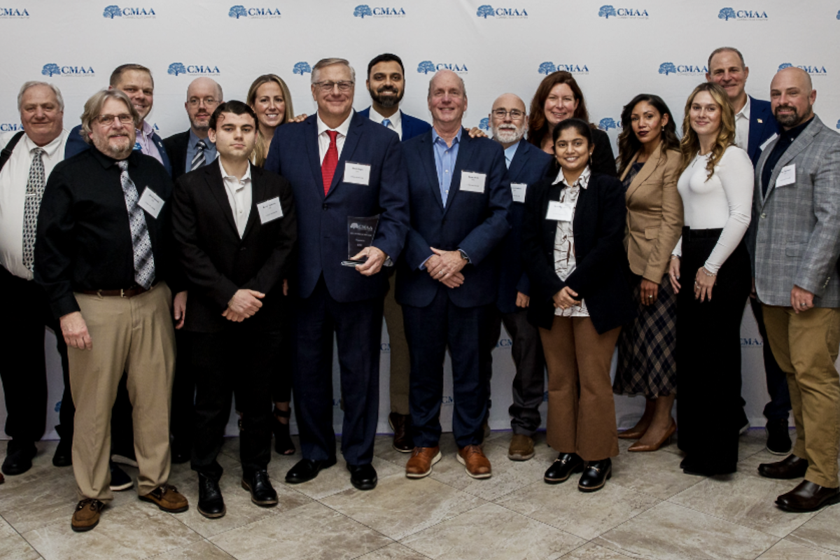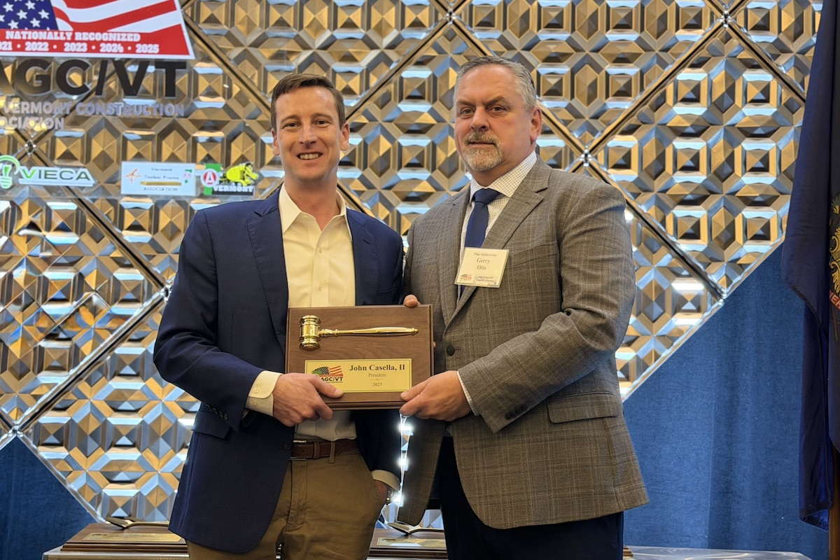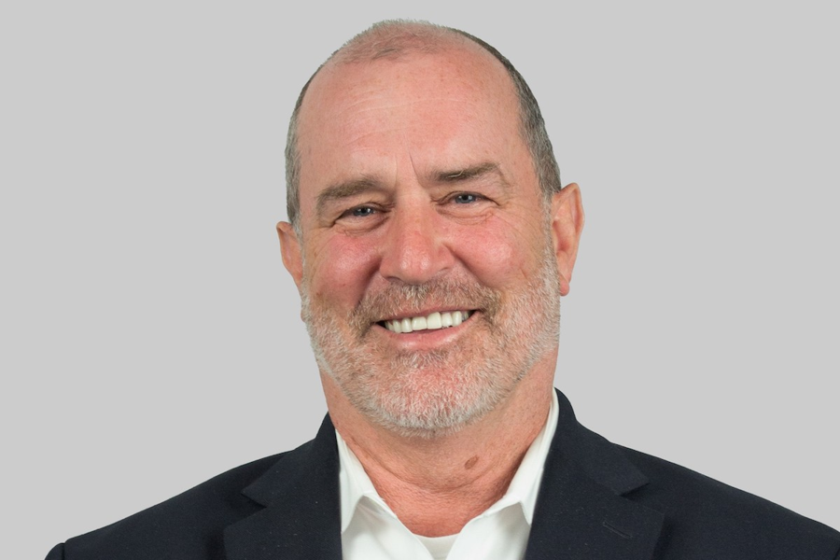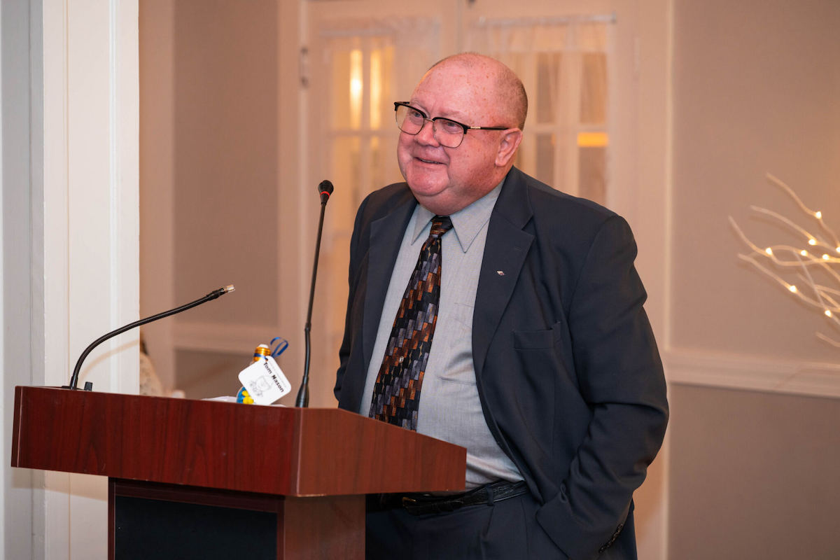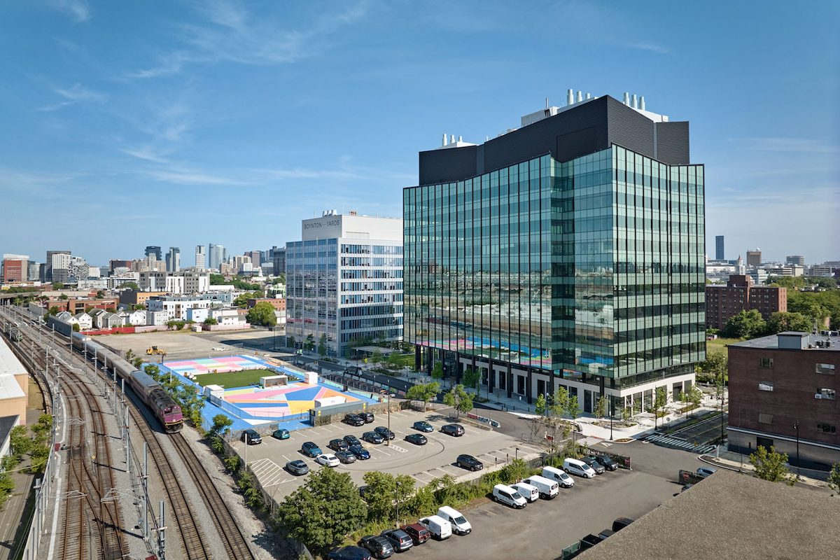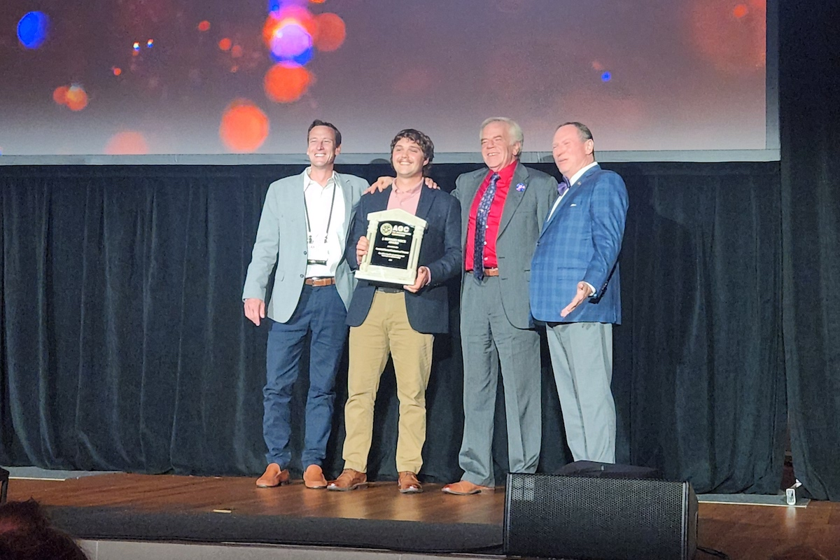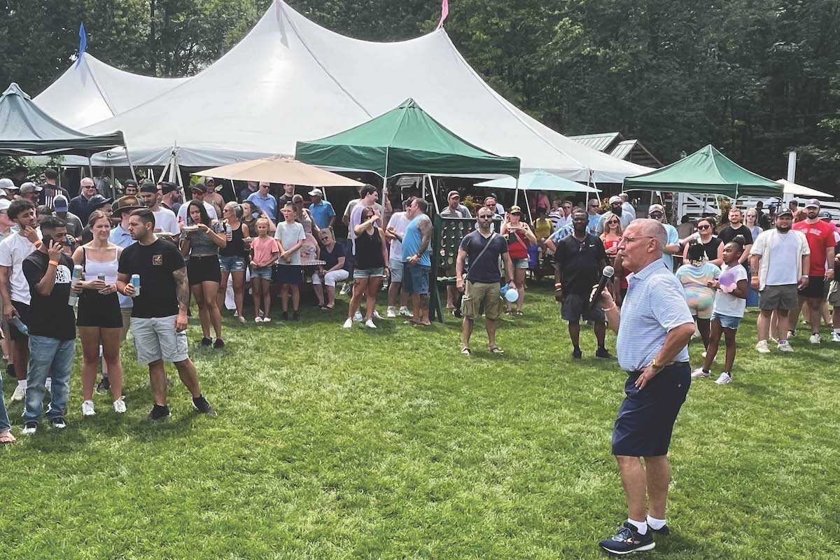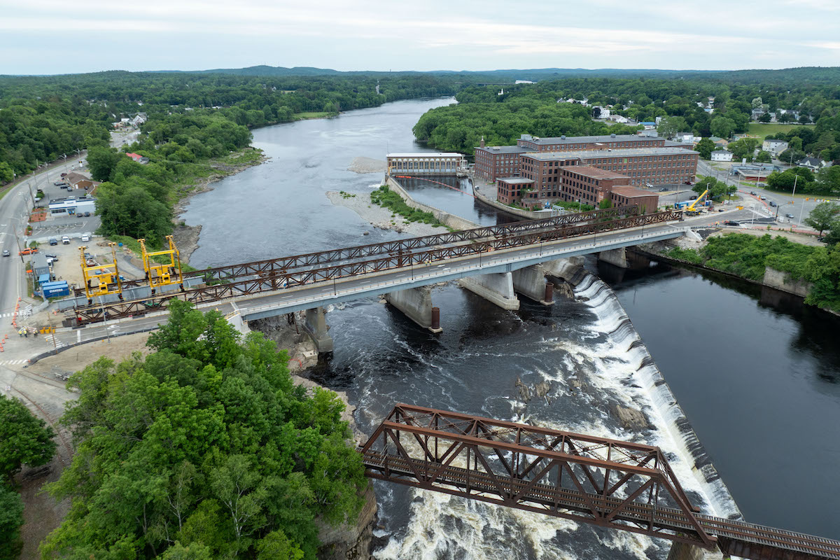LEED Gold designed by Gensler, the new facility is engineered to accommodate a 60 percent lab to 40 percent office ratio. It offers tenants large, flexible, column-free floor plates for custom workplace configurations with additional structural and MEP capacity to accommodate a range of lab tenant needs. Incoming tenants include ElevateBio BaseCamp, an R&D and manufacturing company that offers research and development (R&D), process development (PD), and Current Good Manufacturing Practice (cGMP) in cell and gene therapies capabilities; Seqirus, one of the largest influenza vaccine researchers in the world; and Pegasystems, a Cambridge-based AI software company. In addition to constructing the base building, Gilbane Building Company is currently also providing construction management services for the custom laboratory tenant fit-outs.
“In delivering this Class A office and lab space, our team used the latest in construction technology and innovation,” said Mike O’Brien, Senior Vice President and Business Unit Leader for Gilbane. “We’re incredibly proud of this team who delivered this project through a global pandemic and multiple supply chain challenges, yet never missed a milestone. They managed 1,800 tradespeople who amassed over 800,000 work hours, erected 4,200 tons of steel, and removed over 70,000 cubic feet of ledge. We couldn’t be happier with the outcome, and we’re thrilled to remain on site to deliver these highly-engineered and sophisticated tenant fit-outs.”
Alongside the five-story facility is a connected 1,495-space garage that was delivered via design-assist and ahead of schedule.
Notable features of the 225 Wyman Street development include a three-acre landscaped courtyard with fully connected outdoor workspaces, a 150-person, tech-ready flexible conference space, and a 10,000-square-foot fitness center, expansive dining area, and cafe.

| Your local Trimble Construction Division dealer |
|---|
| SITECH Northeast |














