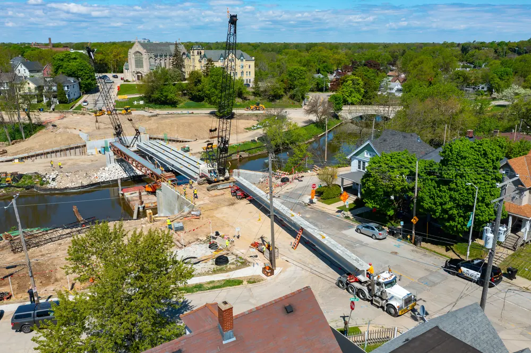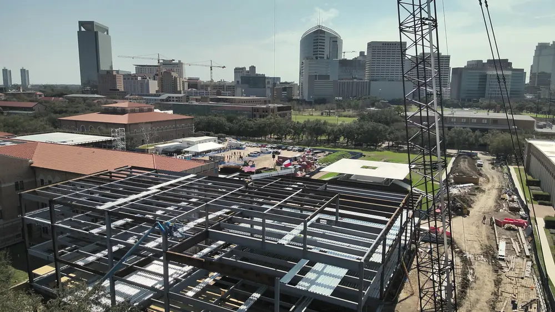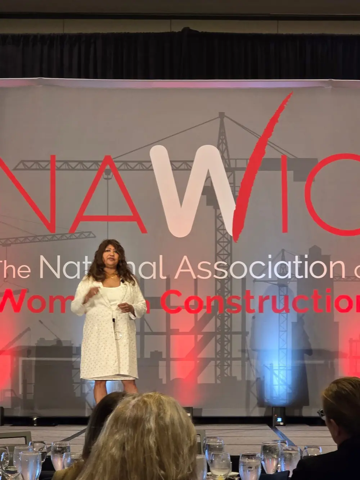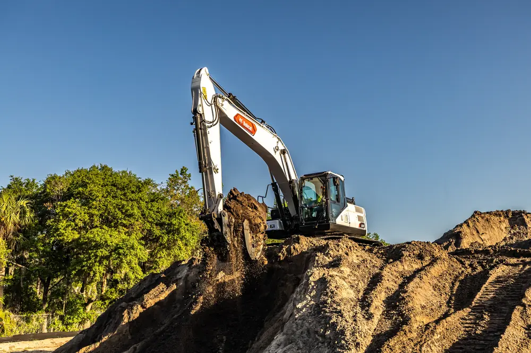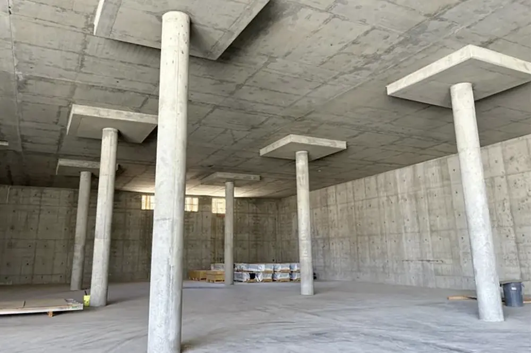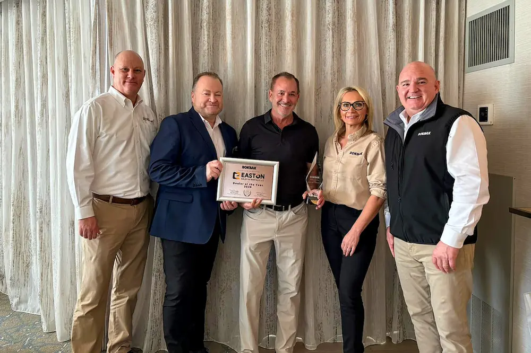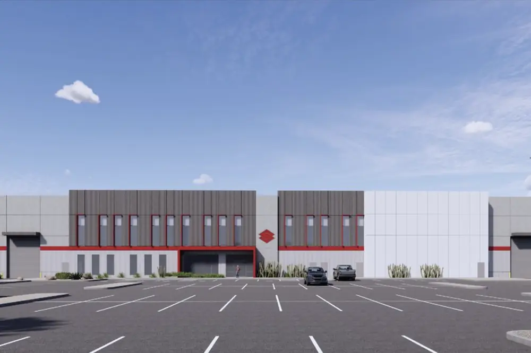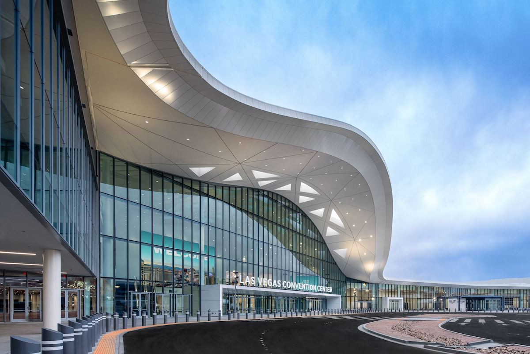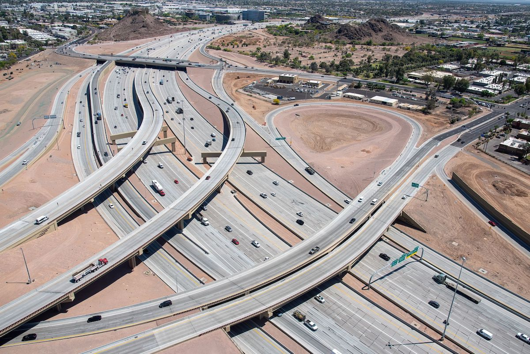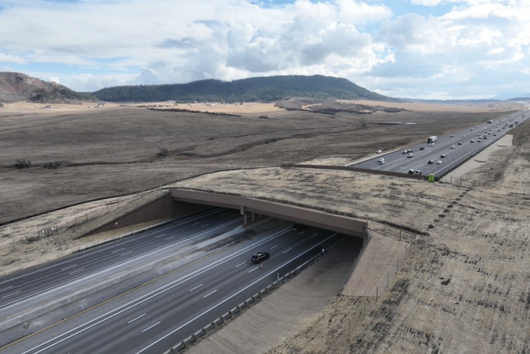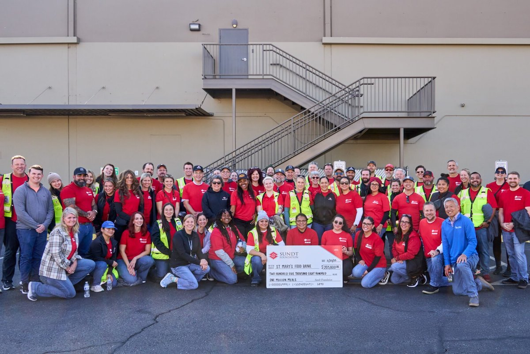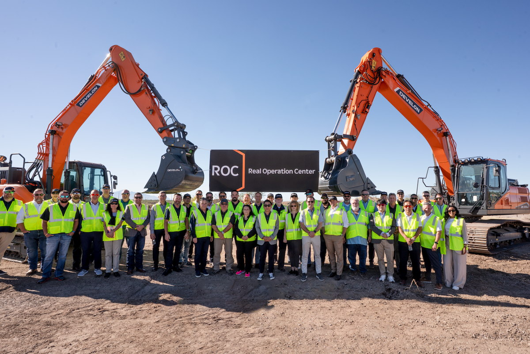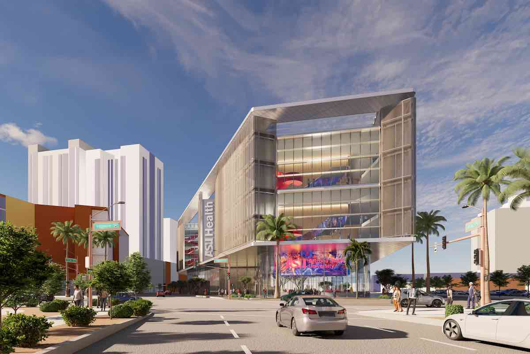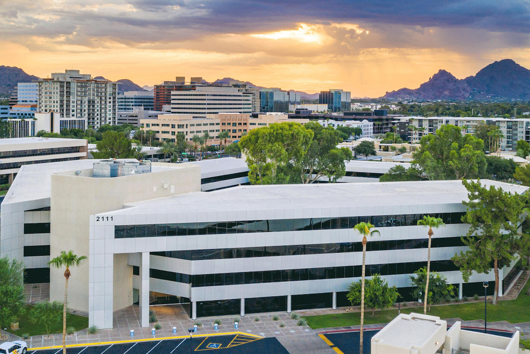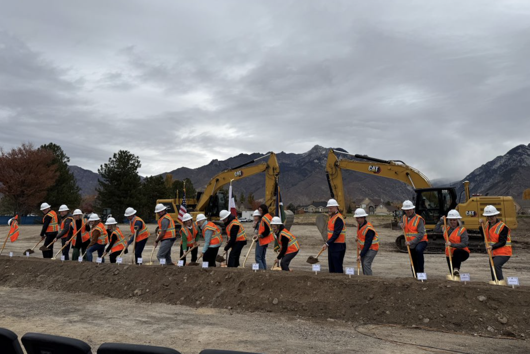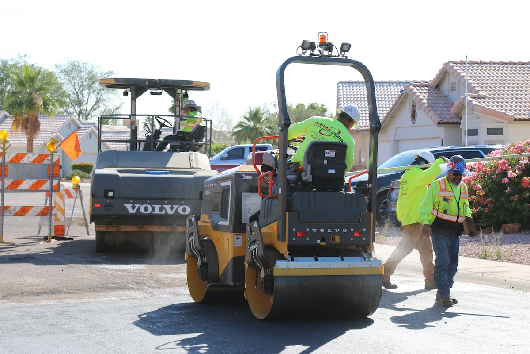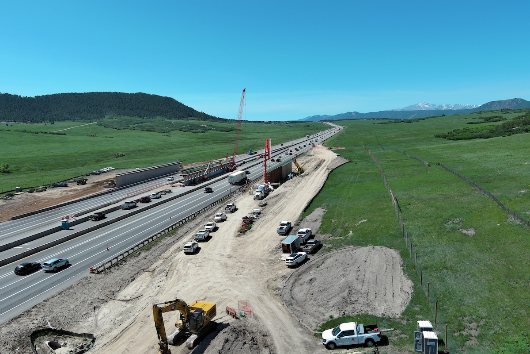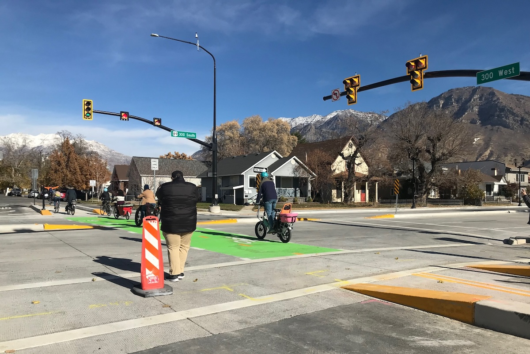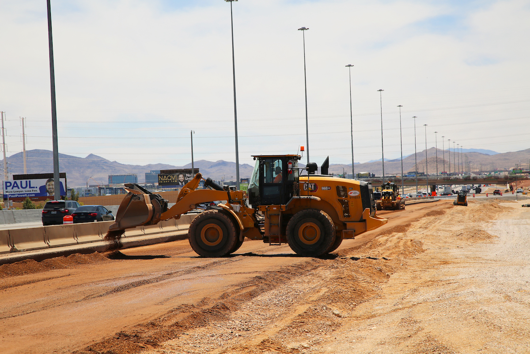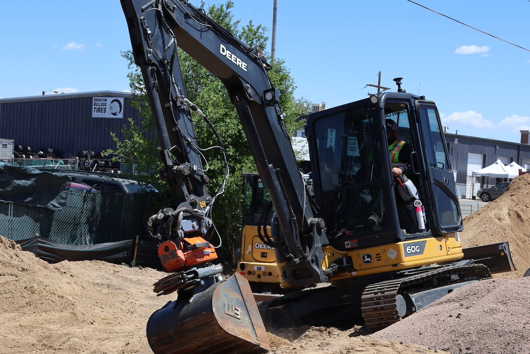“This is another sign of progress on the road to what we believe is an incredible demonstration of what the future of office space can look like — indoor and outdoor tenant areas, a precast five-level, 900-space parking structure, and access to a diverse labor pool,” said James Murphy, CEO of Willmeng. “Our industry partners on this project have gone above and beyond our expectations; we’re very thankful for the opportunity to be a part of the Trammell Crow team.”
Designed by RSP Architects, the office building will feature 16-foot deck-to-deck volume, expansive glazing, large efficient floorplates, several tenant amenity areas, structured parking, and a view of the McDowell Mountains. There are many architectural features to the concrete and steel building including, textured tilt-panels accomplished through using a form liner during casting, and much of the building being enveloped by glass. In addition, Axis Raintree has steel on the second and third level, with a joist and girder roof deck.
“Reaching this project milestone is especially exciting because there is no other facility like it in the state,” said Brian Johnson, Willmeng Project Manager. “We are proud to continue our relationship with Trammell Crow Company and RSP Architects to make a significant impact on the Greater Phoenix community.”
Since the completion of Scottsdale Quarter Block M in 2015, this will be the first Class A speculative building to deliver in the Scottsdale Airpark submarket. The completion of this project presents an opportunity to capitalize on office space demand near major transportation corridors.

| Your local Bobcat dealer |
|---|
| Ditch Witch West |
| Faris Machinery |






