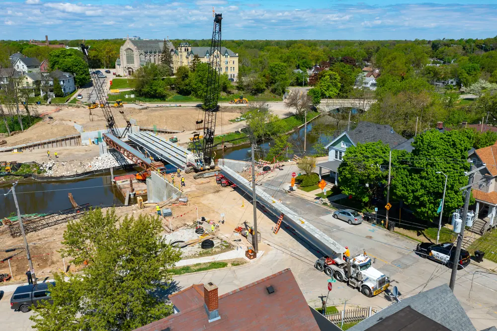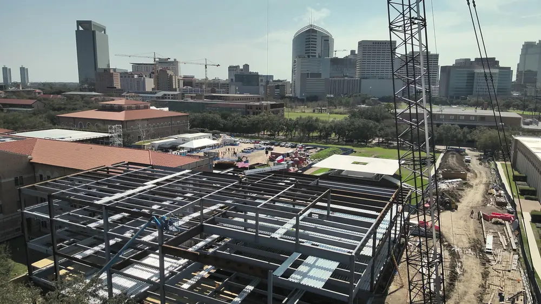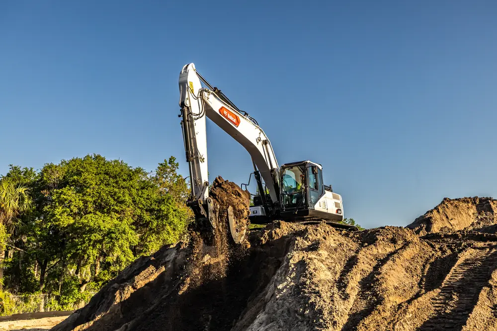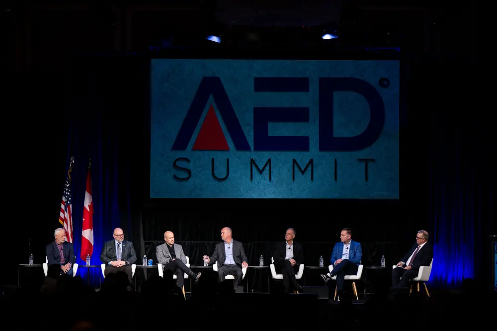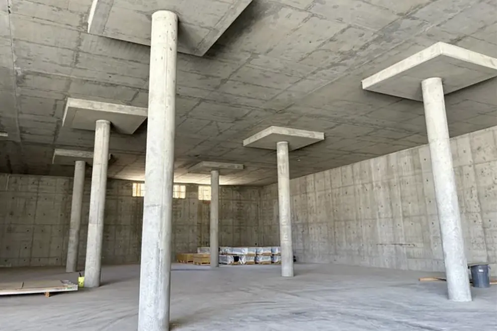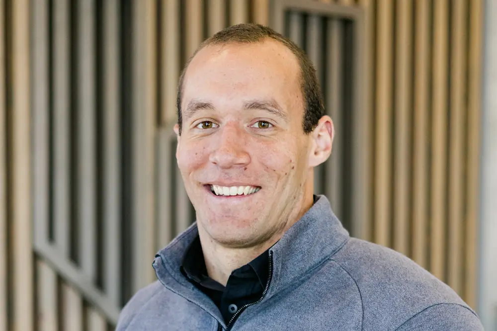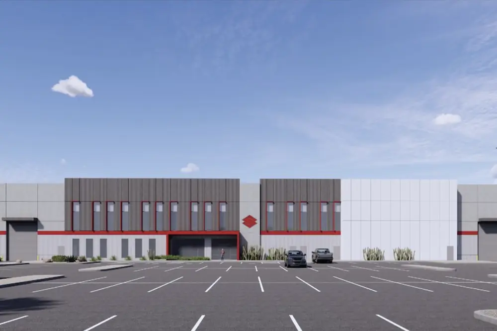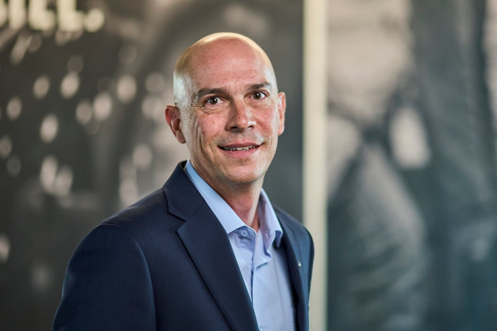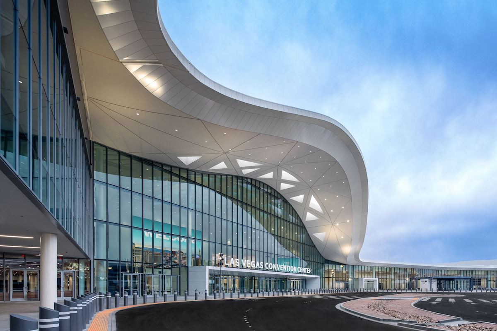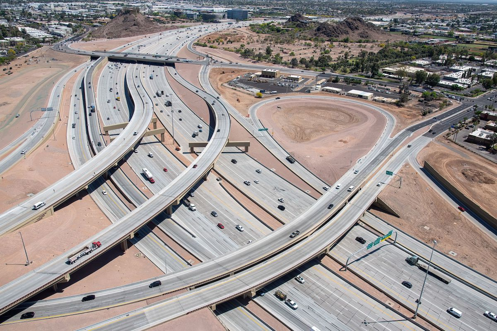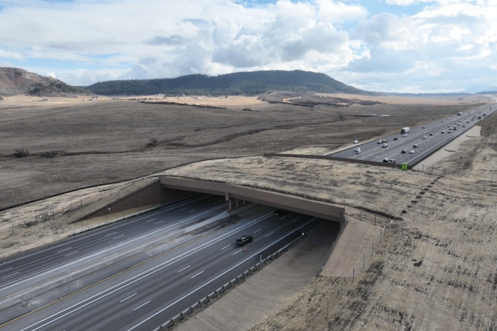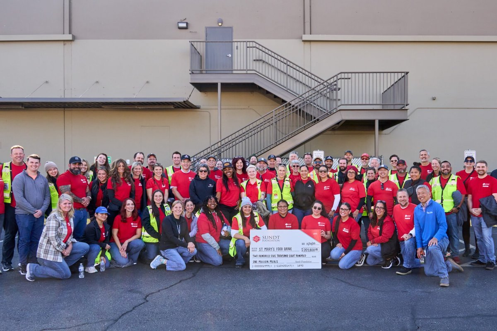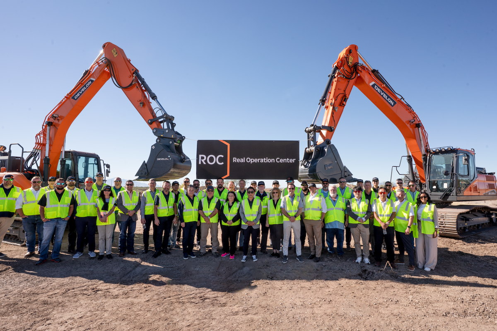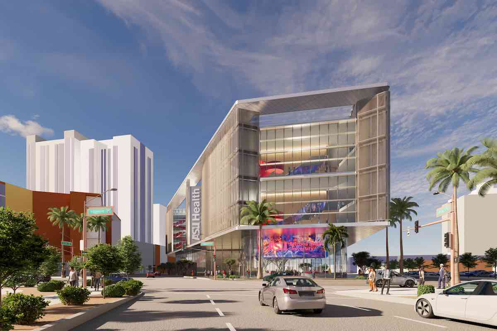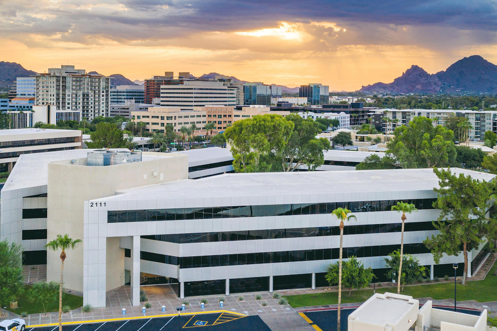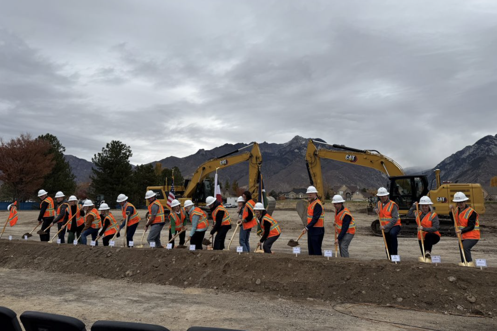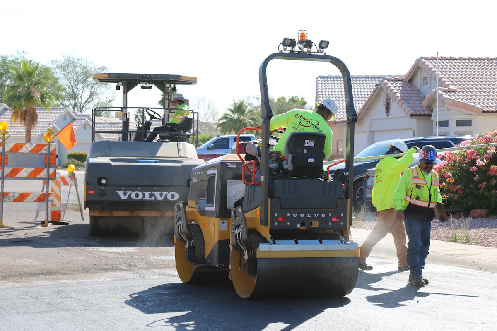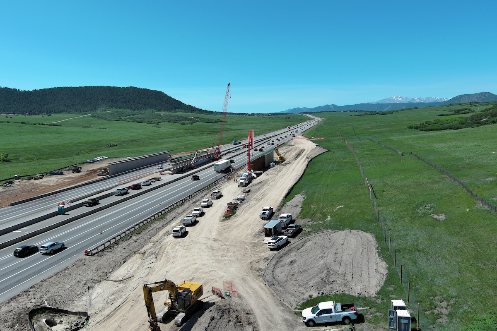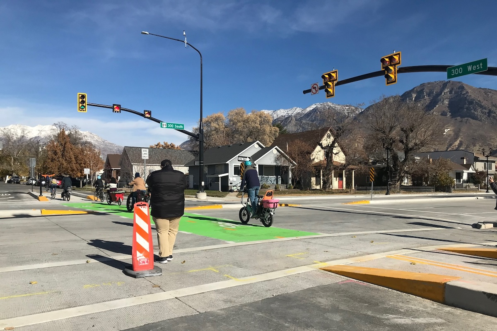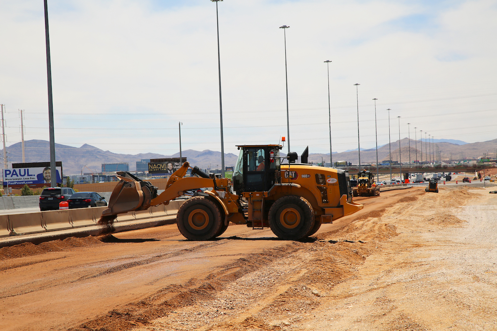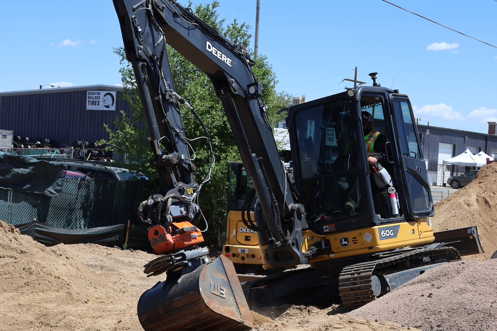BOULDER, CO — The Boulder Valley School District (BVSD), to help best serve its 31,000-student network, recently completed its new administrative campus project. Global design firm
Stantec led a comprehensive masterplan that structured the project design into three key phases: a new transportation center, a new central kitchen, and expansion/renovation of the existing administrative building.
The campus redesign creates a separate, modern transportation hub; a central Culinary Center for school food programs; an inclusive environment for all employees; and functional, healthy, and comfortable workspaces. This series of projects helped stretch the district’s remaining dollars from its 2014 bond issue to get critical support facilities completed and also aims to lower ongoing operating expenses. Project highlights include:
Phase I: Transportation Center
This phase included early feasibility studies for a relocation approximately a mile away from the current administrative campus, minimizing the impact of bus traffic on the campus. The design includes a maintenance and transportation facility, covered fuel island, separate wash building, and propane island. There is parking available for BVSD’s bus fleet and employee parking as well as electric vehicle charging stations onsite for the future use of electric buses. The 28,000-square-foot facility includes 12 repair bays, a chassis wash, parts storage, locker rooms, and numerous offices and meeting rooms.
Phase 2: Central Kitchen
Designed to bring the “farm-to-table” concept to the school food system, the BVSD kitchen will meet a production capacity of 14,000 lunches per day, with future expansion to 17,000 lunches. In addition to professional kitchens and food storage, educational opportunities will be available in the new space.
Phase 3: Administration Building
The final project phase separated the once-connected warehouse building to the south of the existing administration building, providing opportunity for a new entry and easier access for student services. A new two-story administration building sits further north on the site, relieving past traffic congestion. The front entry links existing office space to the new open office layouts, which have proximity to windows for ample daylight. A central break room, smaller huddle areas, and numerous conference rooms allow for increased collaboration and flexible working opportunities for all employees. Maintaining a portion of the existing administration building helped keep the project in budget and provided a smaller environmental footprint.
“We designed this campus to facilitate collaboration, transparency, and adaptability in alignment with BVSD’s mission to cultivate learning opportunities for all students,” said Carl Hole, Stantec’s Denver-based Project Manager. “This is a project that truly belongs to the school district and one aimed at supporting all levels of the organization. We’re proud to help deliver it, and it’s exciting to see it come to life.”
Stantec provided project management, master planning, landscape design, architecture, lighting design, and interior design on the project.




