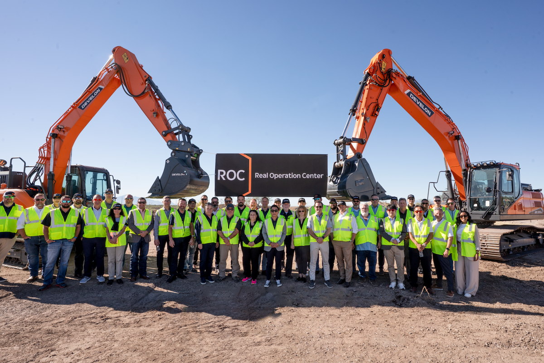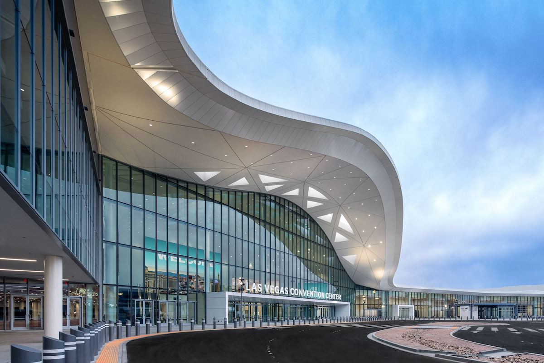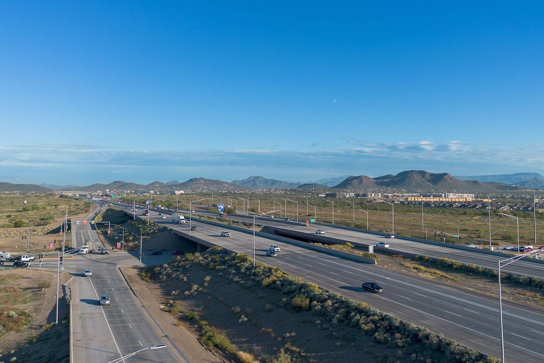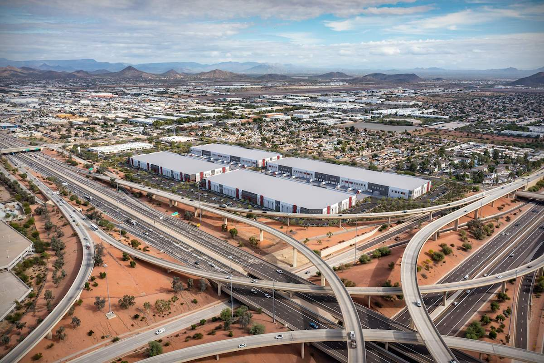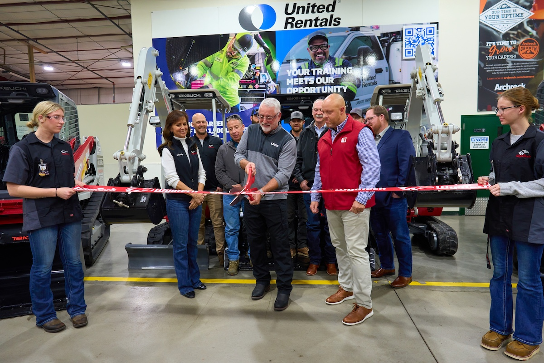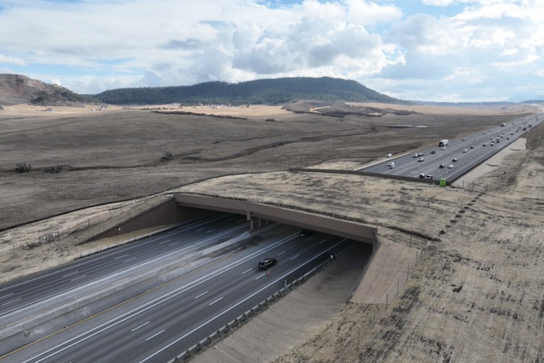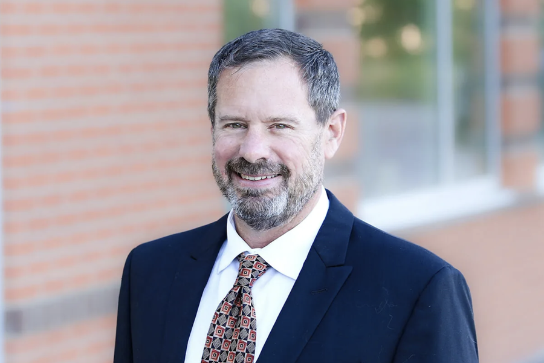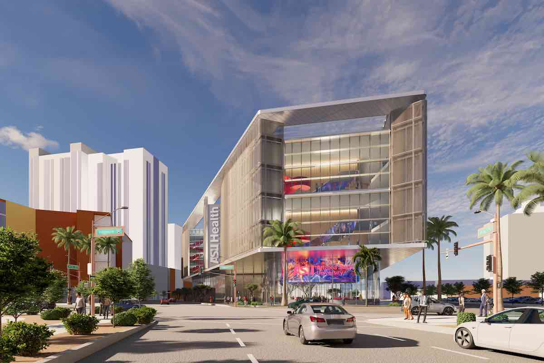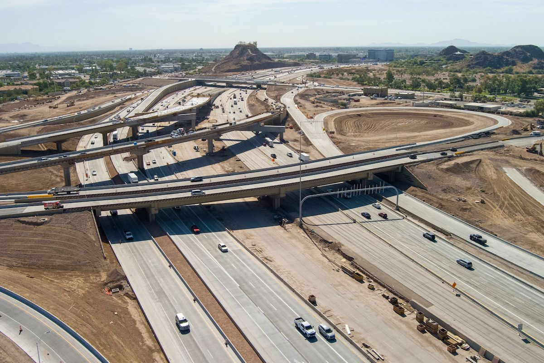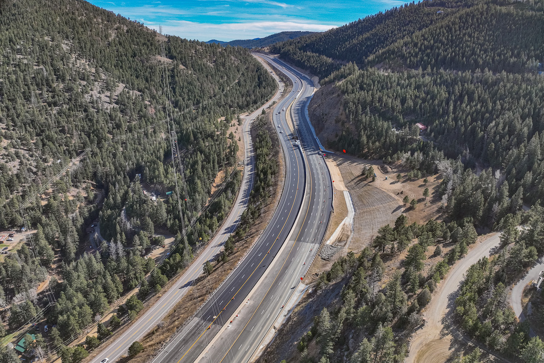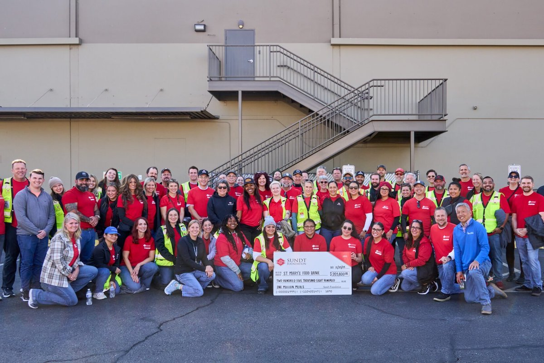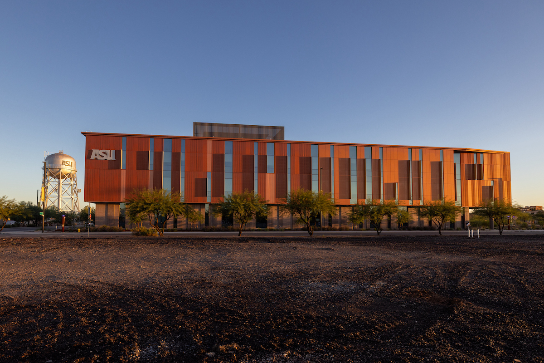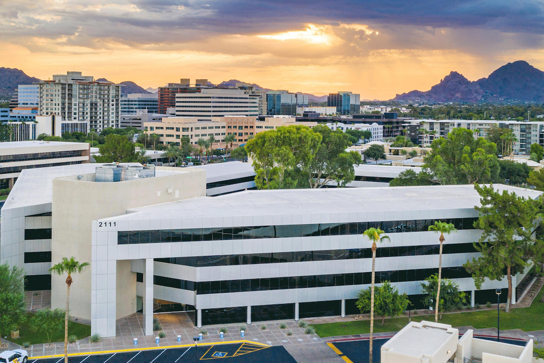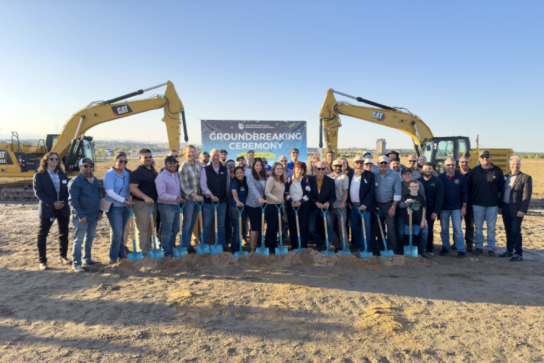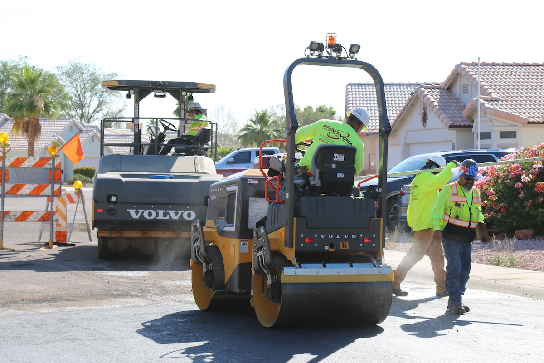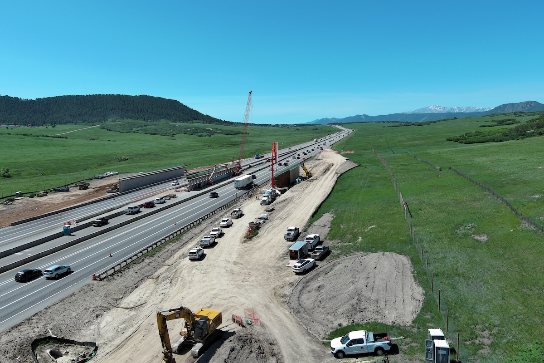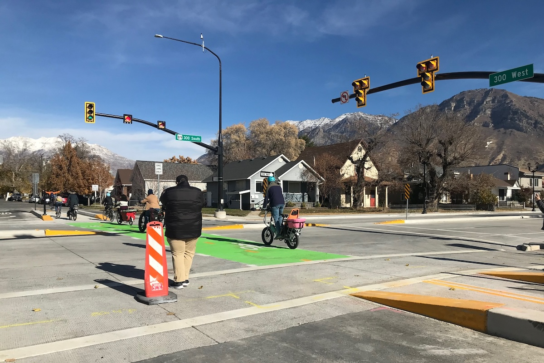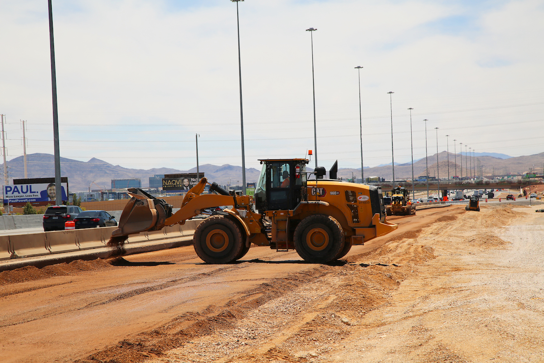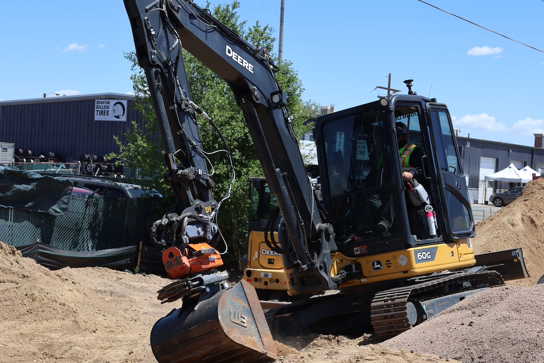“Central Arizona College is pleased to be working with McCarthy and Architekton to create a world-class learning experience for the residents of Apache Junction and Pinal County,” said Dr. Jackie Elliott, President of CAC. “These new facilities will allow the college to prepare students for the workforce and assist in providing economic growth for the region.”
The Allied Health building will provide integrated learning classrooms and labs for massage therapy, aesthetician, nursing assistance, pharmacy, phlebotomy, medical assistant, radiology, and sonography. Additionally, simulation centers will replicate realistic health care environments, including hospital and operating rooms, and clinical settings equipped with advanced simulation technologies such as computerized patient simulators, high-fidelity mannequins, and more. The massage therapy and aesthetician programs will offer a “Superstition Spa” experience for local residents to utilize. Students will gain critical-thinking, decision-making, and patient-care skills in a safe and controlled environment.
The Skilled Trades building will provide classrooms, labs, and exterior yards for mechanical, electrical, plumbing, ceramics, and arts programming. Workshops will mirror real-world work environments that allow students to develop industry-specific skills and practical experience.
“McCarthy and Central Arizona College share a priority for advancing career and technical education that promotes and cultivates local talent in skilled trades,” said Andrea Ramos, Project Director for McCarthy. “We are committed to working with the CAC team and Architekton to build an exceptional campus expansion that will play a pivotal role in educating our future workforce in fields that are currently experiencing labor shortages, including health care and construction.”

| Your local Gomaco dealer |
|---|
| Faris Machinery |
Happening in tandem with the new construction, renovation work on the existing C building will provide a computer lab, virtual reality (VR) lab, an expanded E-Sports Lab, and faculty and public safety offices. The existing cafe, student lounge, and student organization space will all remain. Another new addition includes a large exterior canopy allowing for an expanded outdoor seating area that capitalizes on views of the surrounding Superstition Mountains. The VR lab and computer lab will provide students access to industry-standard equipment, software, and simulation tools, fostering innovation and problem-solving skills.
“These facilities will be designed with a strong emphasis on sustainability and energy efficiency. Incorporating efficient HVAC systems, natural lighting, rainwater collection, and water conservation measures. These sustainable design elements will help in the education and integration of sustainability into CAC’s curriculum to promote environmentally responsible practices,” said Daniel Childers, Senior Associate at Architekton. “By providing cutting-edge education and training opportunities, these facilities will contribute to the growth of the region's emerging technology and health care sectors while fostering innovation, collaboration, and sustainability in health care practices.”
Renovation of the C building will be complete by March 2024, and completion of the new Skilled Trades and Allied Health buildings is slated for late 2024 in time for the start of classes in January 2025. Upon completion of the expansion, three existing buildings will be demolished and replaced with landscaping. Major subcontractors on the project include RN Electric, S&H Steel, Stone Cold Masonry, and Pete King.















