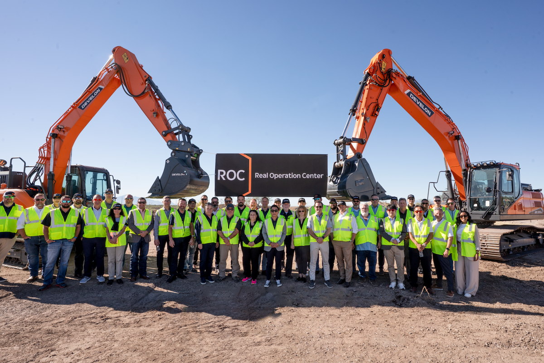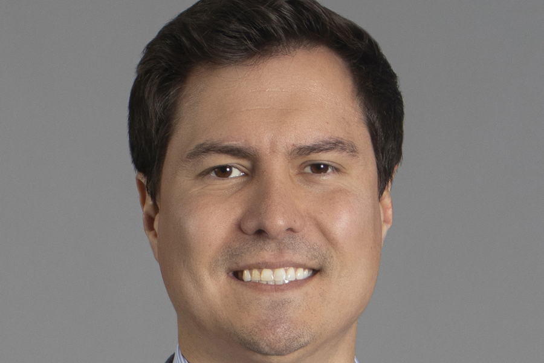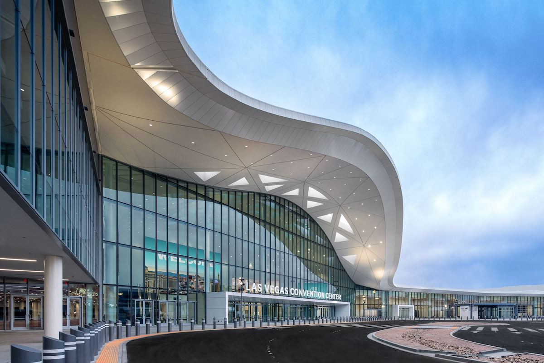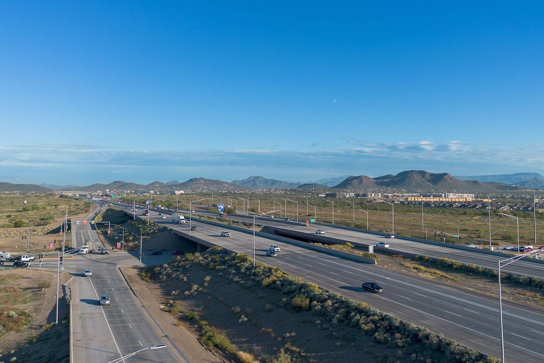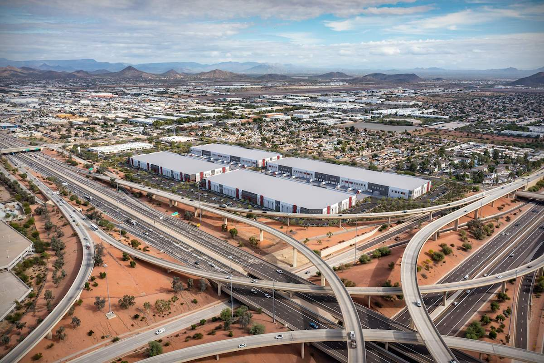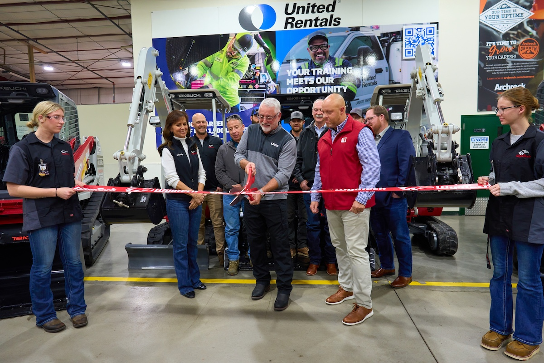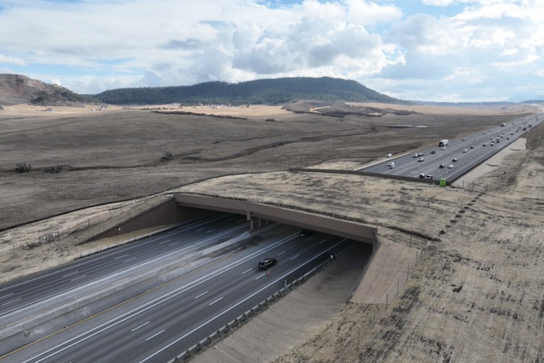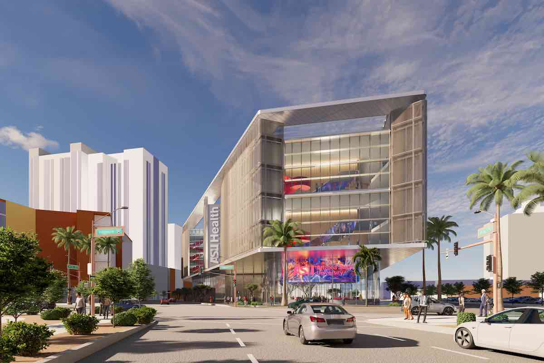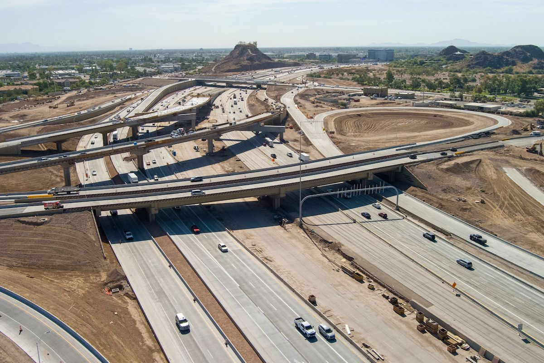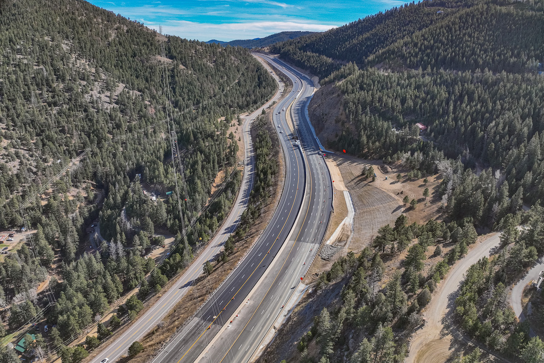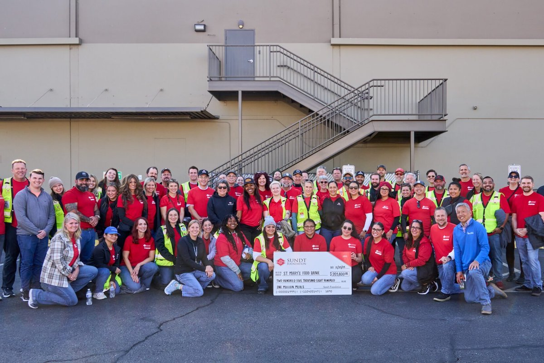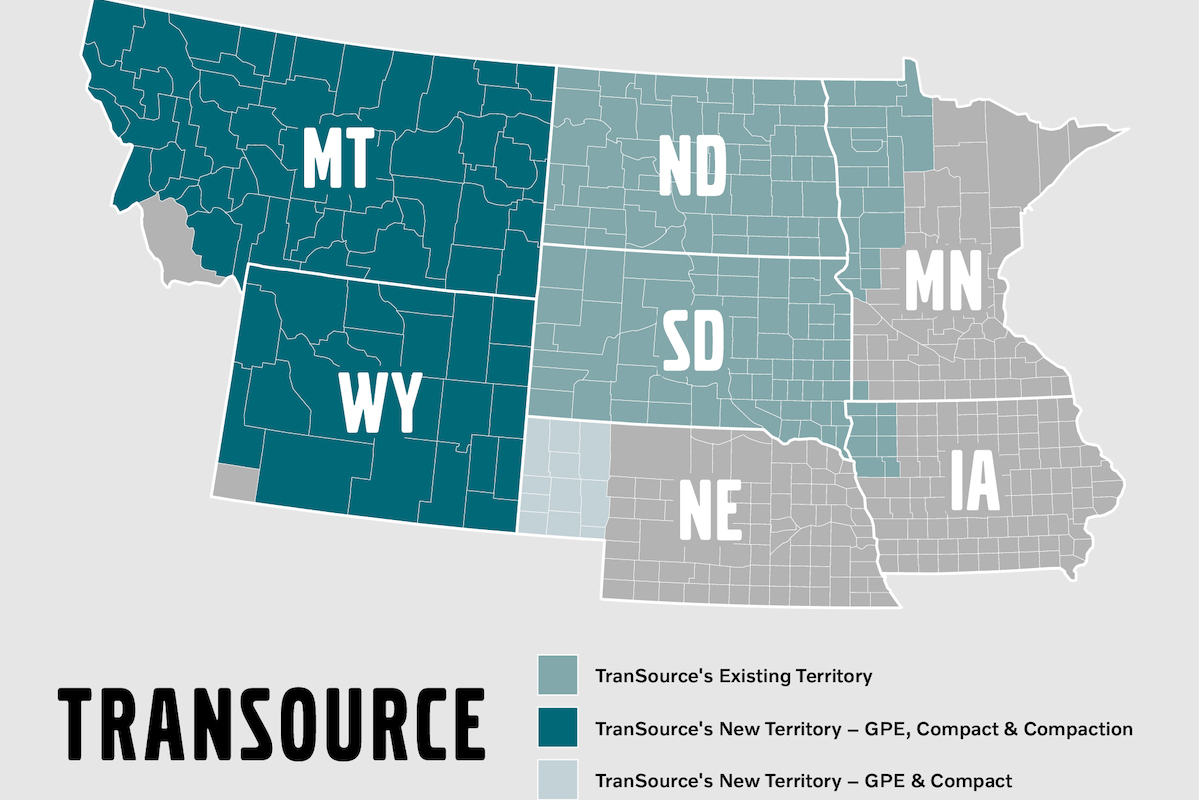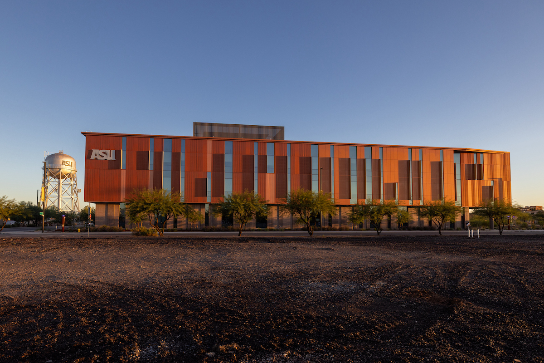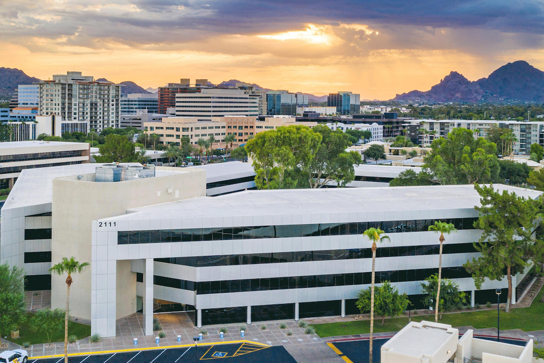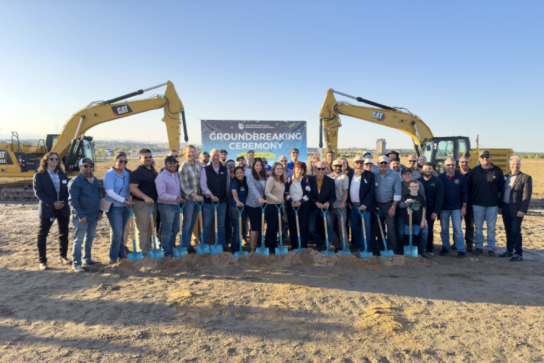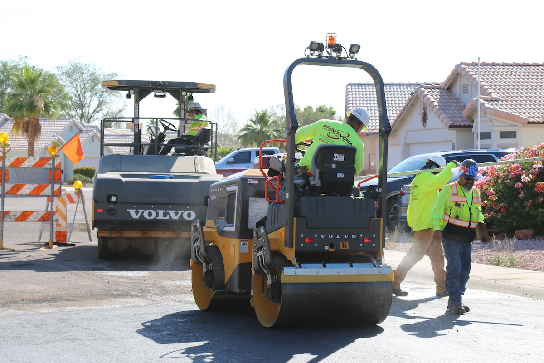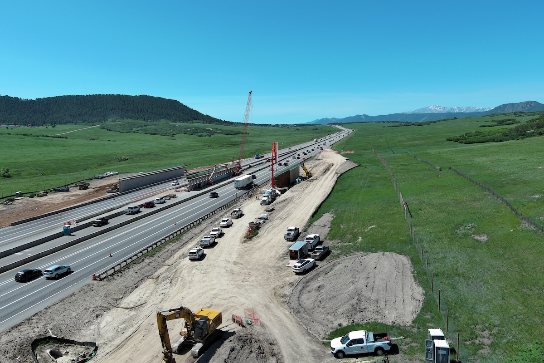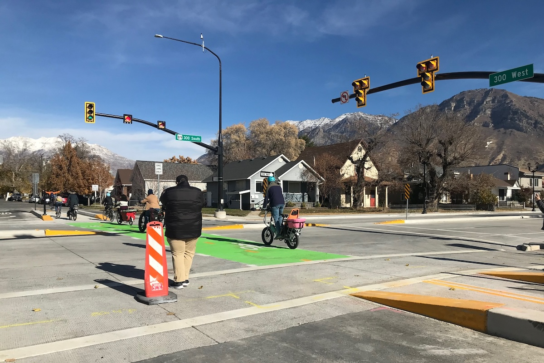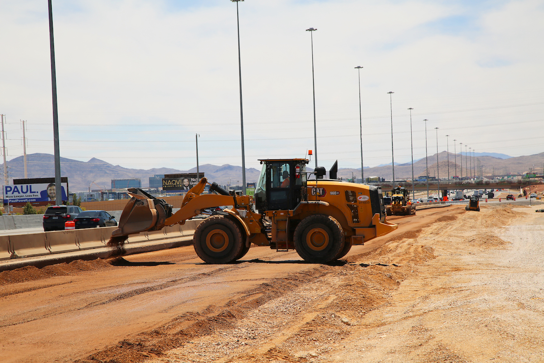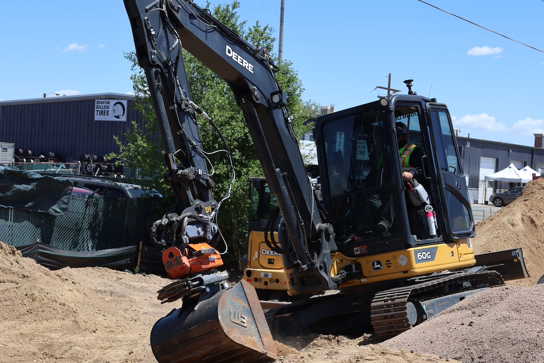“We are thrilled about the extra capacity that will serve the growing needs of the community for generations to come. This new ED and patient tower lobby will truly transform our Boswell campus and create a welcoming experience given the new entrance,’’ said Sharon Lind, CEO, Banner Boswell Medical Center.
In January 2021, the new patient tower’s first floor will open. The first floor will contain the main lobby, gift shop, retail pharmacy, admitting desk, and chapel, along with connecting shelled space for future build-out of a new cardiac catheterization lab. The five floors above the lobby will be reserved for future inpatient rooms.
One of the cost- and time-saving measures that was deployed on the Banner Boswell project involved the use of prefabricated interior and exterior wall panels. The panels were constructed offsite and delivered to the job site for installation, saving approximately three months of construction time. In addition, the use of prefabricated wall panels allowed for enhanced safety precautions during the COVID-19 pandemic because the nature of prefabrication installation allows for adequate social distancing and fewer people on-site.
Of the 625 prefabricated panels used at Banner Boswell, most were fitted to the outside of the new tower as part of the exterior skin. Each of the exterior stone veneer panels, known as “Banner Block,” average in size at approximately eight-feet-tall by 30-feet-wide, and weigh approximately 2,400 pounds. During installation, the tower crane was used to lift each panel — the heaviest weighing nearly 10,000 pounds and measuring 16-feet-tall by 33-feet-wide — and the construction crew secured them to the steel structure. Approximately 125 of the prefabricated wall panels were interior partition walls and were placed inside the ED. All electrical, plumbing, and medical gas piping required for these walls was installed prior to their arrival on site.

| Your local Bobcat dealer |
|---|
| Ditch Witch West |
| Faris Machinery |
“This fast-tracked Emergency Department completion wouldn’t have been possible without the project team successfully employing its collaborative Integrated Project Delivery (IPD) construction method and utilizing large-scale prefabrication,” said Chris Nickle, Executive Vice President of McCarthy Building Companies. “We knew it was critical for Banner Boswell to open early and in time for the busy fall and winter season, and we’re thrilled to meet that goal.”
The new six-story, 322,000-square-foot patient tower, combined with the new Emergency Department, which the community is helping support through donations to the Sun Health Foundation, represents an investment of more than $106 million.
“The beautiful, new Emergency Department stands as a testament to the vibrant future our community can build when we work together,” said Gina W. Ore, Chief Philanthropy Officer of Sun Health Foundation. “This milestone is made possible largely due to charitable contributions to Sun Health Foundation’s Generosity for Generations Campaign."
The architect on the project is HMC Architects. Major trade partners include SGSI, Inc., Buehler & Buehler, Southland Industries, Foothills Fire Protection, Schuff Steel (Greywolf), Cannon & Wendt, University Mechanical, Norris Design, and The Berg Group.













